2819 S 32nd Street, Omaha, NE 68105
Local realty services provided by:Better Homes and Gardens Real Estate The Good Life Group
2819 S 32nd Street,Omaha, NE 68105
$240,000
- 3 Beds
- 2 Baths
- 1,628 sq. ft.
- Single family
- Active
Listed by:
- Benjamin Smail(402) 660 - 1174Better Homes and Gardens Real Estate The Good Life Group
MLS#:22525968
Source:NE_OABR
Price summary
- Price:$240,000
- Price per sq. ft.:$147.42
About this home
Charming Hanscom Park home with updates inside and out! Relax on the inviting covered front porch or enjoy the backyard retreat complete with privacy fence, garden beds, and a covered rear deck featuring a cedar ceiling, lighting, and fan. Major updates give peace of mind: vinyl siding (2022), roof and gutters (2024), and furnace/AC (2019). Inside, hardwood floors and original woodwork showcase timeless character, while the Craftsman-style front door adds curb appeal. The updated kitchen shines with white cabinetry, granite countertops, subway tile backsplash, and stainless steel appliances including a gas range. Upstairs you’ll find three generous bedrooms and a stylish full bath with classic checkered tile flooring. A finished basement provides a cozy second living space plus plenty of storage. Detached garage with alley access. All appliances included. Pre-inspected for your convenience!
Contact an agent
Home facts
- Year built:1918
- Listing ID #:22525968
- Added:1 day(s) ago
- Updated:September 12, 2025 at 06:41 PM
Rooms and interior
- Bedrooms:3
- Total bathrooms:2
- Full bathrooms:1
- Half bathrooms:1
- Living area:1,628 sq. ft.
Heating and cooling
- Cooling:Central Air
- Heating:Forced Air
Structure and exterior
- Roof:Composition
- Year built:1918
- Building area:1,628 sq. ft.
- Lot area:0.11 Acres
Schools
- High school:Buena Vista
- Middle school:Norris
- Elementary school:Jefferson Elementary
Utilities
- Water:Public
- Sewer:Public Sewer
Finances and disclosures
- Price:$240,000
- Price per sq. ft.:$147.42
- Tax amount:$3,145 (2024)
New listings near 2819 S 32nd Street
- New
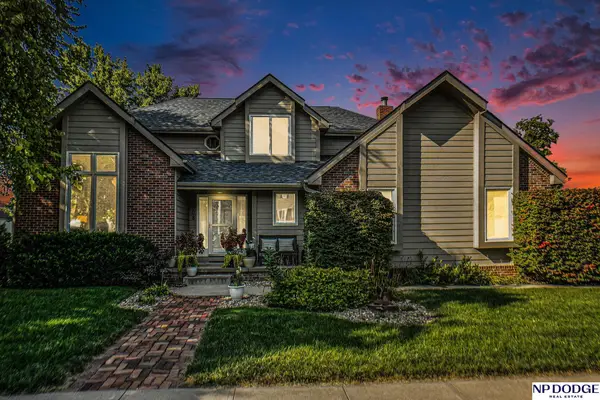 $425,000Active5 beds 4 baths3,352 sq. ft.
$425,000Active5 beds 4 baths3,352 sq. ft.16508 Holmes Street, Omaha, NE 68135
MLS# 22526059Listed by: NP DODGE RE SALES INC 148DODGE - New
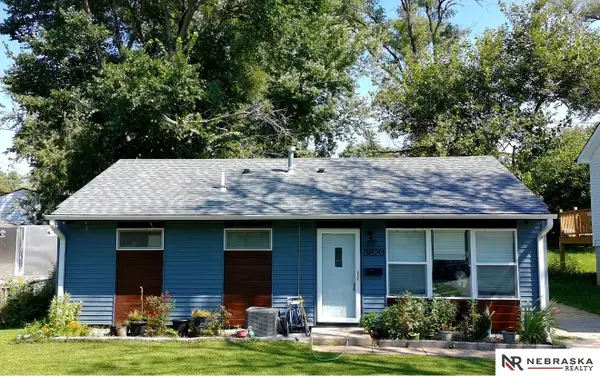 $219,000Active4 beds 2 baths1,332 sq. ft.
$219,000Active4 beds 2 baths1,332 sq. ft.3820 Valley Street, Omaha, NE 68105
MLS# 22526061Listed by: NEBRASKA REALTY - New
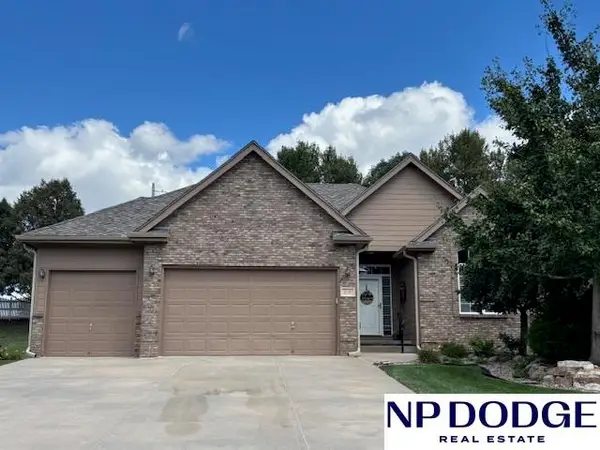 $520,000Active4 beds 3 baths3,109 sq. ft.
$520,000Active4 beds 3 baths3,109 sq. ft.3235 N 157 Street, Omaha, NE 68116
MLS# 22526063Listed by: NP DODGE RE SALES INC 148DODGE - New
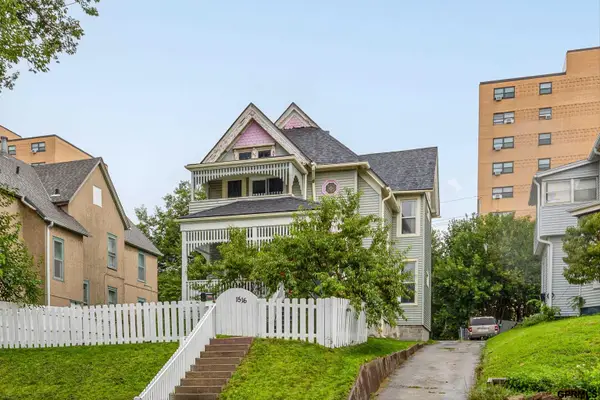 $287,000Active4 beds 3 baths1,942 sq. ft.
$287,000Active4 beds 3 baths1,942 sq. ft.1516 S 29th Street, Omaha, NE 68105
MLS# 22526035Listed by: MERAKI REALTY GROUP - New
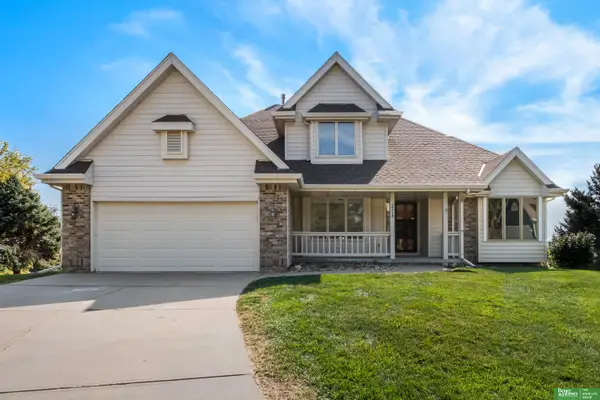 Listed by BHGRE$415,000Active3 beds 4 baths3,286 sq. ft.
Listed by BHGRE$415,000Active3 beds 4 baths3,286 sq. ft.2318 N 155th Circle, Omaha, NE 68116
MLS# 22526037Listed by: BETTER HOMES AND GARDENS R.E. - New
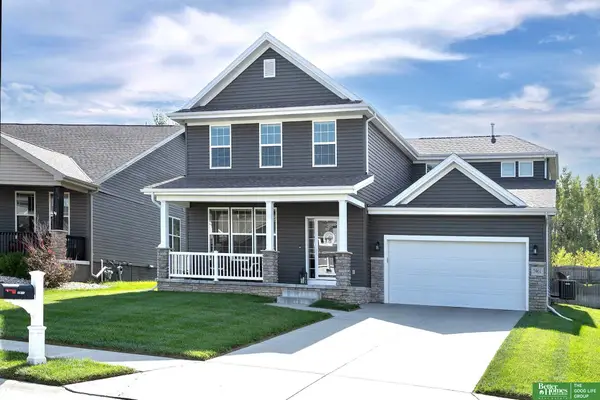 Listed by BHGRE$444,000Active4 beds 4 baths3,467 sq. ft.
Listed by BHGRE$444,000Active4 beds 4 baths3,467 sq. ft.7901 N 116th Street, Omaha, NE 68142
MLS# 22526039Listed by: BETTER HOMES AND GARDENS R.E. - New
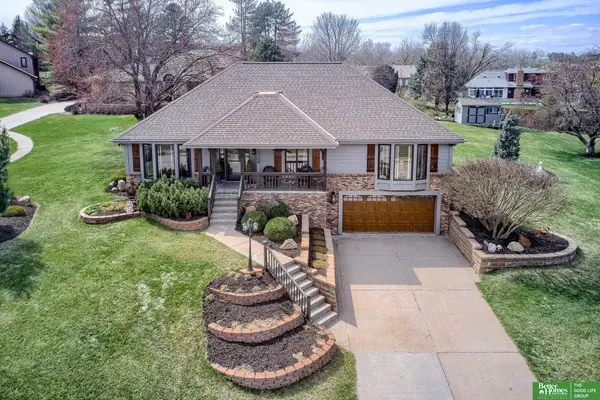 Listed by BHGRE$489,000Active3 beds 3 baths2,604 sq. ft.
Listed by BHGRE$489,000Active3 beds 3 baths2,604 sq. ft.11024 N 61st Street, Omaha, NE 68152
MLS# 22526041Listed by: BETTER HOMES AND GARDENS R.E. - New
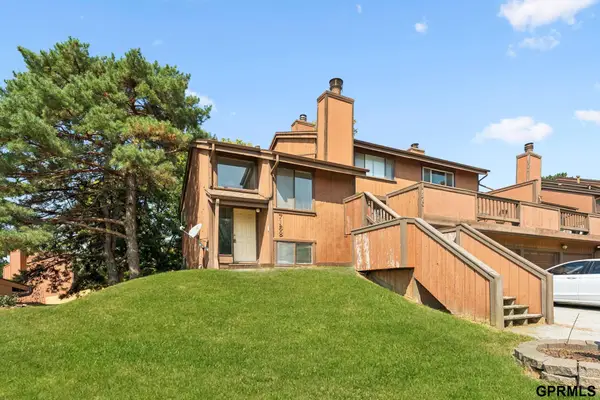 $169,900Active2 beds 1 baths1,045 sq. ft.
$169,900Active2 beds 1 baths1,045 sq. ft.7168 N 78 Court, Omaha, NE 68122
MLS# 22526046Listed by: NEXTHOME SIGNATURE REAL ESTATE - New
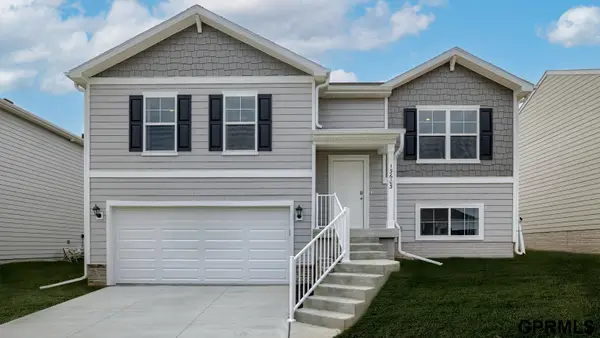 $344,990Active4 beds 3 baths1,925 sq. ft.
$344,990Active4 beds 3 baths1,925 sq. ft.13615 Whitmore Street, Omaha, NE 68142
MLS# 22526049Listed by: DRH REALTY NEBRASKA LLC - New
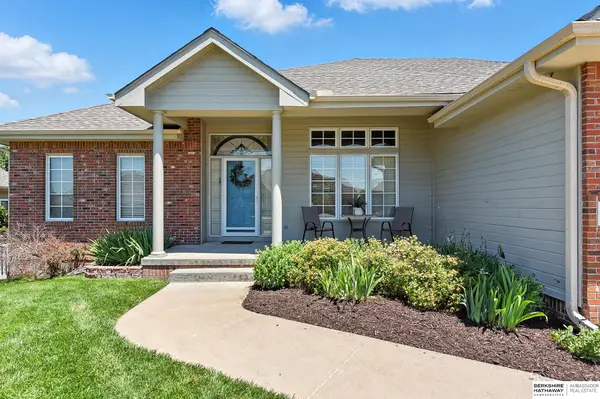 $459,000Active4 beds 3 baths3,303 sq. ft.
$459,000Active4 beds 3 baths3,303 sq. ft.6427 N 160th Avenue, Omaha, NE 68116
MLS# 22526018Listed by: BHHS AMBASSADOR REAL ESTATE
