2846 S 162nd Plaza, Omaha, NE 68130
Local realty services provided by:Better Homes and Gardens Real Estate The Good Life Group
2846 S 162nd Plaza,Omaha, NE 68130
$240,000
- 3 Beds
- 4 Baths
- 2,212 sq. ft.
- Condominium
- Active
Listed by:sam gdowski
Office:nebraska realty
MLS#:22525162
Source:NE_OABR
Price summary
- Price:$240,000
- Price per sq. ft.:$108.5
- Monthly HOA dues:$266
About this home
Showings start Sept. 6 --Discover the perfect blend of comfort & convenience in this charming 3-bedroom, 3.5-bath, two-story home, ideally priced for affordable, maintenance-free living. Step onto your lovely patio & enjoy the serene outdoors before you enter the main floor that is bright & airy & flows seamlessly from room to room, ideal for gatherings. The main floor living space includes an enclosed patio, offering a private retreat for relaxation. Upstairs are three spacious bedrooms & two full bathrooms - ample space for everyone. The partially finished basement provides endless possibilities for a home gym, a cozy entertainment area, as well as a full bath & extra storage. You'll appreciate the convenience of a one-car garage, extra parking pad, & additional off-street parking for guests. The HOA covers the roof, exterior maintenance, fencing, lawn care, snow removal & road upkeep, while you enjoy a carefree lifestyle of leisure & swimming in the community pool.
Contact an agent
Home facts
- Year built:1975
- Listing ID #:22525162
- Added:1 day(s) ago
- Updated:September 04, 2025 at 10:39 PM
Rooms and interior
- Bedrooms:3
- Total bathrooms:4
- Full bathrooms:1
- Half bathrooms:1
- Living area:2,212 sq. ft.
Heating and cooling
- Cooling:Central Air
- Heating:Electric, Forced Air
Structure and exterior
- Roof:Composition
- Year built:1975
- Building area:2,212 sq. ft.
- Lot area:0.01 Acres
Schools
- High school:Millard North
- Middle school:Millard North
- Elementary school:J Sterling Morton
Utilities
- Water:Public
- Sewer:Public Sewer
Finances and disclosures
- Price:$240,000
- Price per sq. ft.:$108.5
- Tax amount:$2,881 (2024)
New listings near 2846 S 162nd Plaza
- New
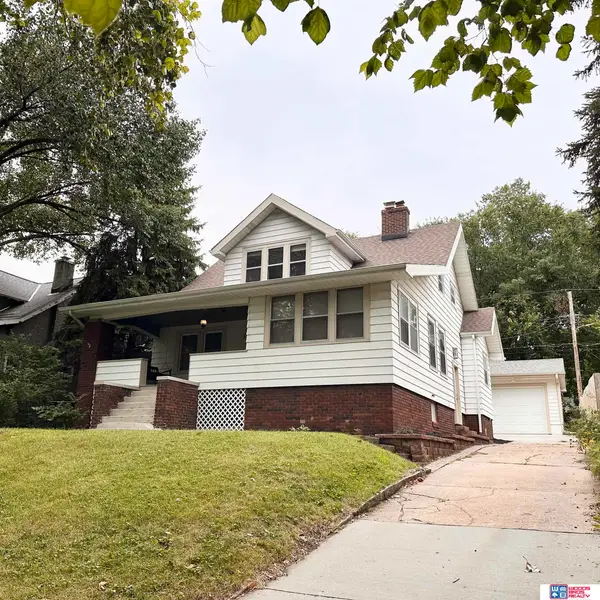 $305,000Active4 beds 2 baths2,082 sq. ft.
$305,000Active4 beds 2 baths2,082 sq. ft.3034 Lincoln Boulevard, Omaha, NE 68131
MLS# 22525161Listed by: WOODS BROS REALTY - New
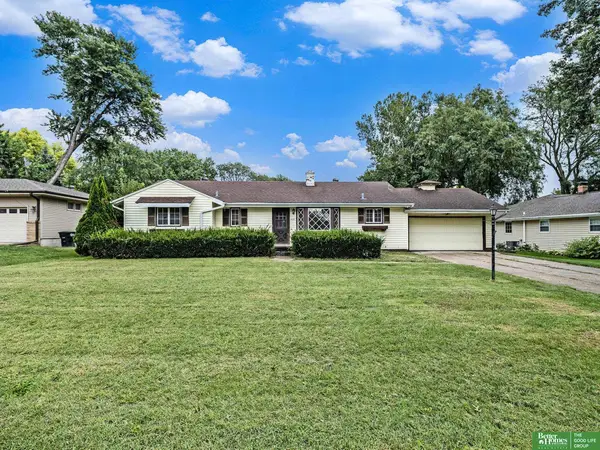 $240,000Active3 beds 1 baths1,270 sq. ft.
$240,000Active3 beds 1 baths1,270 sq. ft.2605 S 87 Avenue, Omaha, NE 68114
MLS# 22525166Listed by: BETTER HOMES AND GARDENS R.E. - New
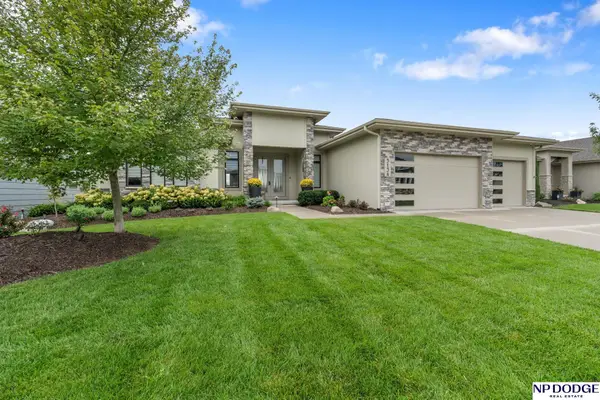 $995,000Active5 beds 5 baths3,867 sq. ft.
$995,000Active5 beds 5 baths3,867 sq. ft.3134 N 178th Street, Omaha, NE 68116
MLS# 22525167Listed by: NP DODGE RE SALES INC 86DODGE - New
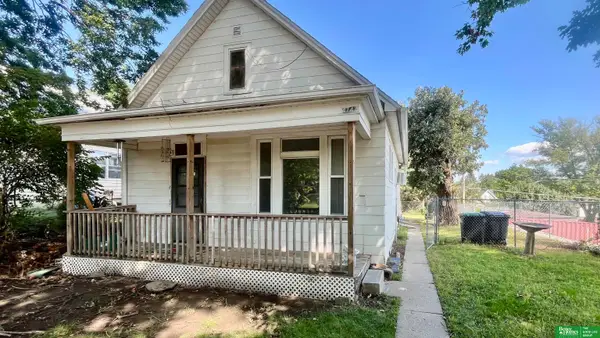 $89,000Active2 beds 1 baths868 sq. ft.
$89,000Active2 beds 1 baths868 sq. ft.4747 S 17th Street, Omaha, NE 68110
MLS# 22525168Listed by: BETTER HOMES AND GARDENS R.E. - New
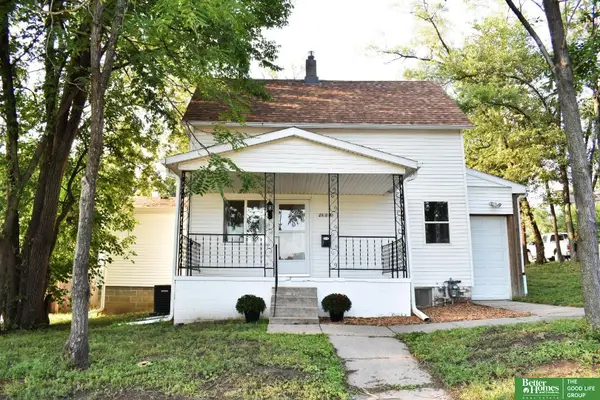 $275,000Active3 beds 2 baths1,538 sq. ft.
$275,000Active3 beds 2 baths1,538 sq. ft.1504 Harrison Street, Omaha, NE 68147
MLS# 22525169Listed by: BETTER HOMES AND GARDENS R.E. - New
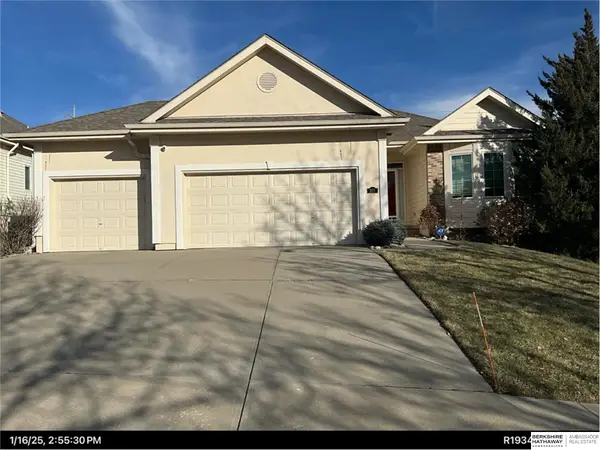 $400,000Active3 beds 3 baths2,475 sq. ft.
$400,000Active3 beds 3 baths2,475 sq. ft.321 S 169th Circle, Omaha, NE 68118
MLS# 22525173Listed by: BHHS AMBASSADOR REAL ESTATE - New
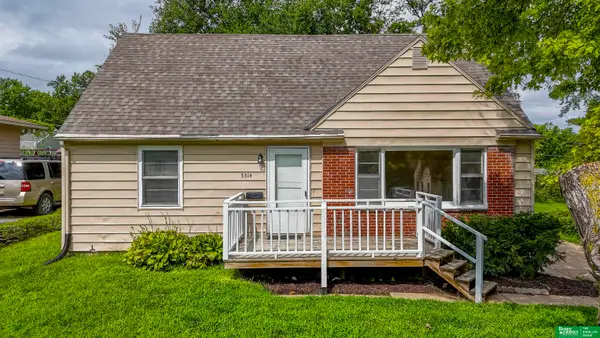 $225,000Active4 beds 3 baths2,120 sq. ft.
$225,000Active4 beds 3 baths2,120 sq. ft.5314 N 48th Street, Omaha, NE 68104
MLS# 22525175Listed by: BETTER HOMES AND GARDENS R.E. - New
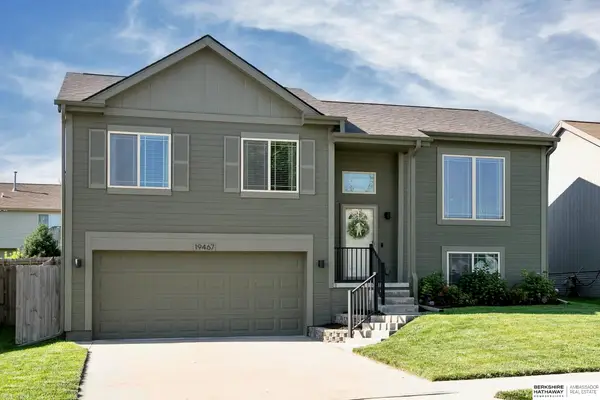 $299,900Active3 beds 2 baths1,460 sq. ft.
$299,900Active3 beds 2 baths1,460 sq. ft.19467 Gail Avenue, Omaha, NE 68135
MLS# 22525141Listed by: BHHS AMBASSADOR REAL ESTATE - New
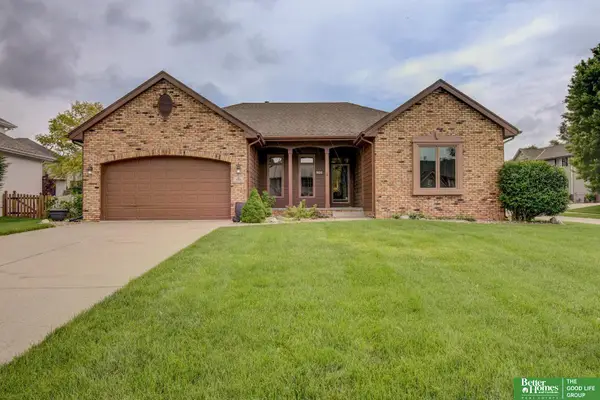 $435,000Active4 beds 3 baths3,490 sq. ft.
$435,000Active4 beds 3 baths3,490 sq. ft.1743 S 177th Avenue, Omaha, NE 68130
MLS# 22525145Listed by: BETTER HOMES AND GARDENS R.E.
