2921 S 122 Street, Omaha, NE 68144
Local realty services provided by:Better Homes and Gardens Real Estate The Good Life Group
2921 S 122 Street,Omaha, NE 68144
$198,000
- 2 Beds
- 1 Baths
- 924 sq. ft.
- Condominium
- Active
Listed by: morgan putnam
Office: toast real estate
MLS#:22532712
Source:NE_OABR
Price summary
- Price:$198,000
- Price per sq. ft.:$214.29
- Monthly HOA dues:$247
About this home
This beautifully maintained raised ranch condo is perfect for anyone looking for a low-maintenance, lock-&-leave lifestyle! With 2 bedrooms & 1 bath, this thoughtfully cared-for home features a spacious floor plan w/ everything conveniently located on the main level. Both the front & garage entrances lead up a charming staircase to your light-filled living space. Recent updates include a new HVAC system, LVP flooring, & fresh paint throughout the living areas (& more!) - giving total peace of mind. The bright, airy kitchen includes in-unit laundry for added convenience, & both bedrooms are just around the corner, offering an easy flow for everyday living. The attached one-car garage provides direct access plus extra storage space. Conveniently located near the interstate & Westwood Plaza shopping, this condo offers easy access to everything you need. The low monthly HOA covers snow removal, lawn care, & exterior insurance. AMA
Contact an agent
Home facts
- Year built:1972
- Listing ID #:22532712
- Added:54 day(s) ago
- Updated:January 08, 2026 at 03:50 PM
Rooms and interior
- Bedrooms:2
- Total bathrooms:1
- Full bathrooms:1
- Living area:924 sq. ft.
Heating and cooling
- Cooling:Central Air
- Heating:Forced Air
Structure and exterior
- Roof:Composition
- Year built:1972
- Building area:924 sq. ft.
Schools
- High school:Burke
- Middle school:Beveridge
- Elementary school:Oak Valley
Utilities
- Water:Public
- Sewer:Public Sewer
Finances and disclosures
- Price:$198,000
- Price per sq. ft.:$214.29
- Tax amount:$1,974 (2024)
New listings near 2921 S 122 Street
- Open Sat, 12 to 1:30pmNew
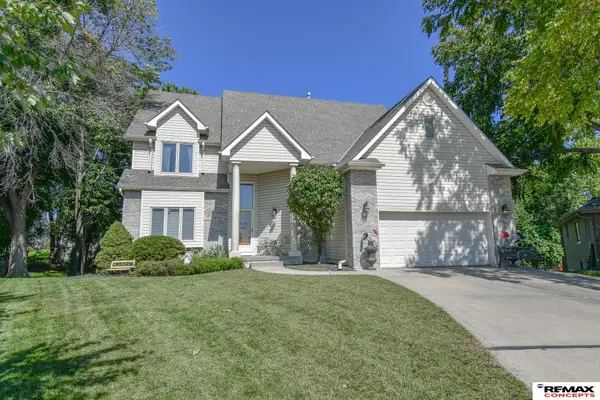 $429,900Active4 beds 4 baths3,562 sq. ft.
$429,900Active4 beds 4 baths3,562 sq. ft.6001 S 157 Circle, Omaha, NE 68135
MLS# 22600768Listed by: REMAX CONCEPTS - New
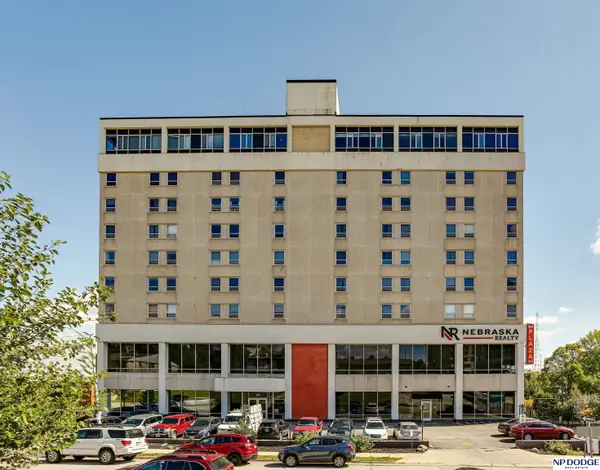 $90,000Active1 beds 1 baths535 sq. ft.
$90,000Active1 beds 1 baths535 sq. ft.105 N 31 Avenue #306, Omaha, NE 68131
MLS# 22600784Listed by: NP DODGE RE SALES INC 148DODGE - New
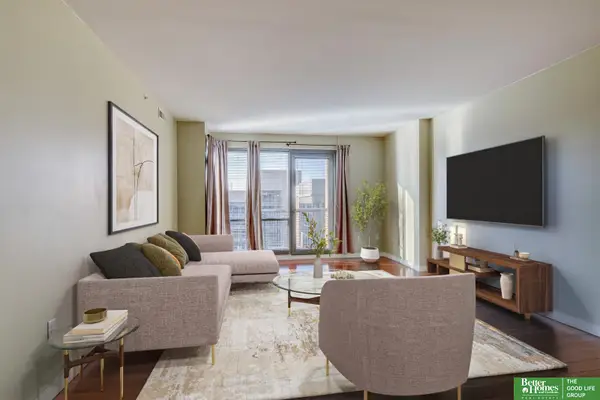 Listed by BHGRE$257,500Active1 beds 1 baths964 sq. ft.
Listed by BHGRE$257,500Active1 beds 1 baths964 sq. ft.3200 Farnam Court #3610, Omaha, NE 68131
MLS# 22600793Listed by: BETTER HOMES AND GARDENS R.E. - New
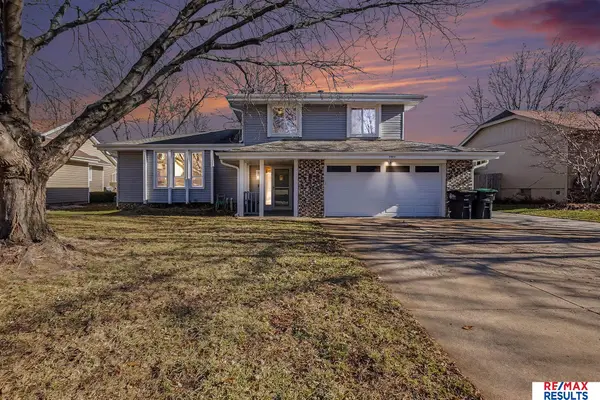 $350,000Active3 beds 3 baths1,620 sq. ft.
$350,000Active3 beds 3 baths1,620 sq. ft.2923 S 159th Circle, Omaha, NE 68130
MLS# 22534522Listed by: RE/MAX RESULTS - New
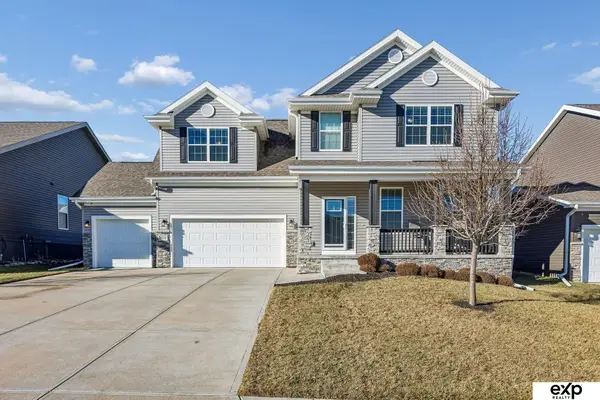 $440,000Active4 beds 3 baths2,597 sq. ft.
$440,000Active4 beds 3 baths2,597 sq. ft.8010 S 184 Terrace, Omaha, NE 68136
MLS# 22600201Listed by: EXP REALTY LLC - New
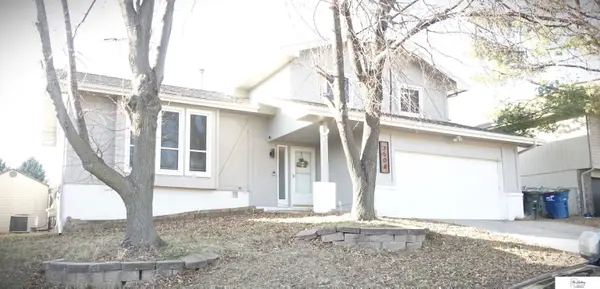 $300,000Active3 beds 3 baths1,551 sq. ft.
$300,000Active3 beds 3 baths1,551 sq. ft.2508 N 131 Circle, Omaha, NE 68164
MLS# 22600759Listed by: THE GALLERY OF HOMES - New
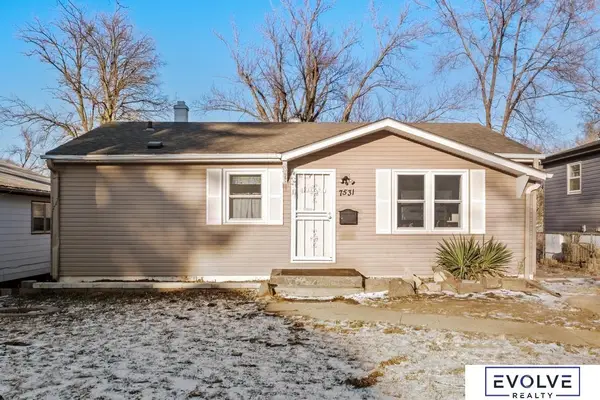 $170,000Active3 beds 1 baths1,475 sq. ft.
$170,000Active3 beds 1 baths1,475 sq. ft.7531 N 34th Street, Omaha, NE 68112
MLS# 22600754Listed by: EVOLVE REALTY - New
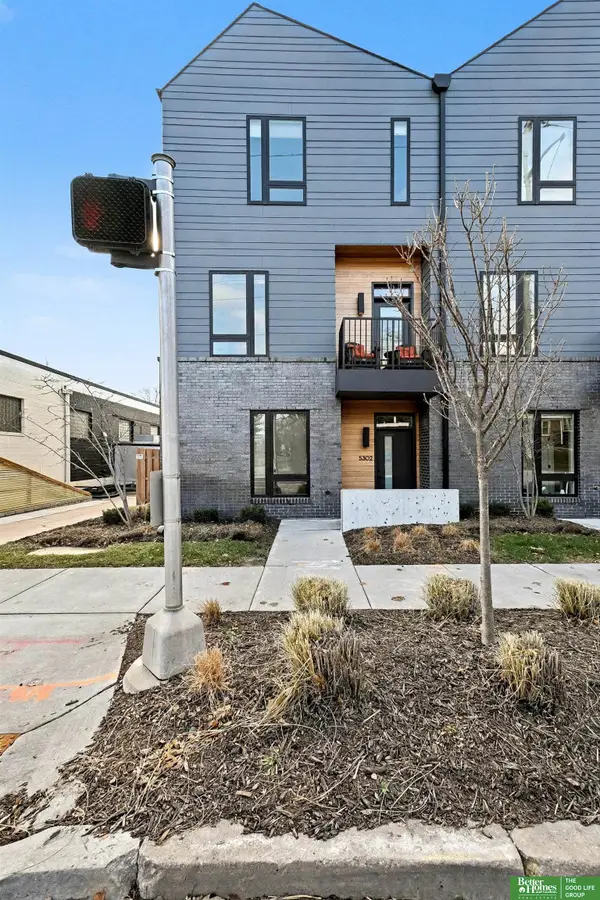 Listed by BHGRE$475,000Active3 beds 3 baths1,716 sq. ft.
Listed by BHGRE$475,000Active3 beds 3 baths1,716 sq. ft.5302 Elmwood Plaza, Omaha, NE 68106
MLS# 22600737Listed by: BETTER HOMES AND GARDENS R.E. - New
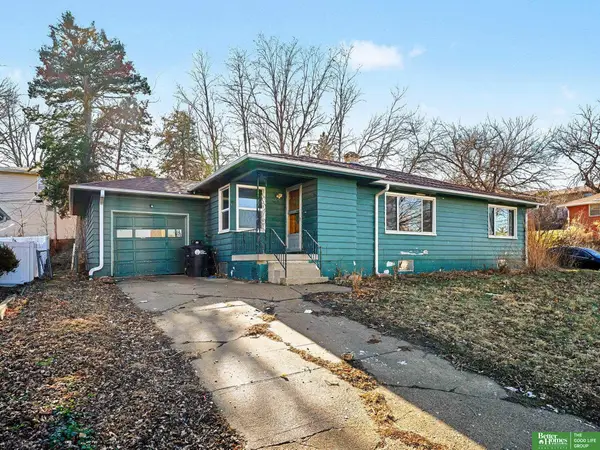 Listed by BHGRE$145,000Active3 beds 2 baths1,930 sq. ft.
Listed by BHGRE$145,000Active3 beds 2 baths1,930 sq. ft.5029 Marinda Street, Omaha, NE 68106
MLS# 22600743Listed by: BETTER HOMES AND GARDENS R.E. - Open Thu, 4 to 6pmNew
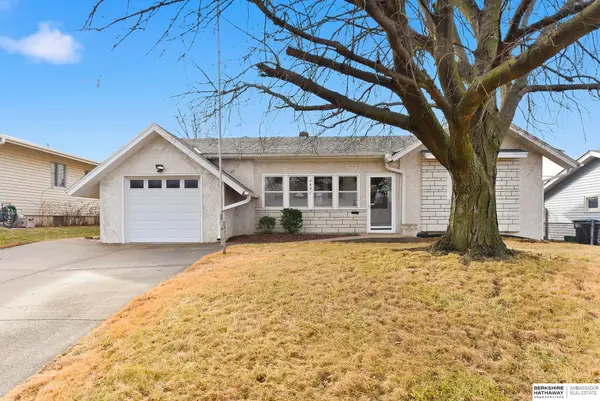 $280,000Active3 beds 2 baths2,285 sq. ft.
$280,000Active3 beds 2 baths2,285 sq. ft.4841 Spring Street, Omaha, NE 68106
MLS# 22600744Listed by: BHHS AMBASSADOR REAL ESTATE
