3009 S 94th Street, Omaha, NE 68124
Local realty services provided by:Better Homes and Gardens Real Estate The Good Life Group
3009 S 94th Street,Omaha, NE 68124
$474,900
- 3 Beds
- 2 Baths
- 2,597 sq. ft.
- Single family
- Active
Listed by:mari rensch
Office:np dodge re sales inc 86dodge
MLS#:22524788
Source:NE_OABR
Price summary
- Price:$474,900
- Price per sq. ft.:$182.86
About this home
Nestled in a tranquil Westside neighborhood, this breathtaking 3-bedroom, 2-bathroom mid-century modern home exudes charm. Step inside to discover gleaming hardwood floors, stylish décor, and a distinctive layout. Host gatherings in the seamless open-concept living, dining, and kitchen area, featuring stainless steel appliances and a gas range. Unwind in the cozy family room by the gas log fireplace. The kitchen connects to a newly renovated laundry room w/ a coffee bar and pantry, plus a freshly enclosed sunroom. The primary bedroom boasts a luxurious walk-in closet and a spacious en-suite bathroom. Hardwood floors grace the two additional bedrooms. The finished walk-out basement offers a TV/rec room and two extra storage spaces. The previously detached 2-car garage now has interior access to the home. Relax amid mature trees, an expansive deck, a fully fenced yard, and a serene koi pond on this quiet street. Conveniently located near parks, trails, schools, and shopping. AMA.
Contact an agent
Home facts
- Year built:1957
- Listing ID #:22524788
- Added:1 day(s) ago
- Updated:September 02, 2025 at 08:41 PM
Rooms and interior
- Bedrooms:3
- Total bathrooms:2
- Full bathrooms:1
- Living area:2,597 sq. ft.
Heating and cooling
- Cooling:Central Air
- Heating:Heat Pump
Structure and exterior
- Roof:Flat
- Year built:1957
- Building area:2,597 sq. ft.
- Lot area:0.3 Acres
Schools
- High school:Westside
- Middle school:Westside
- Elementary school:Oakdale
Utilities
- Water:Public
- Sewer:Public Sewer
Finances and disclosures
- Price:$474,900
- Price per sq. ft.:$182.86
- Tax amount:$6,319 (2024)
New listings near 3009 S 94th Street
- Open Sat, 2 to 4pmNew
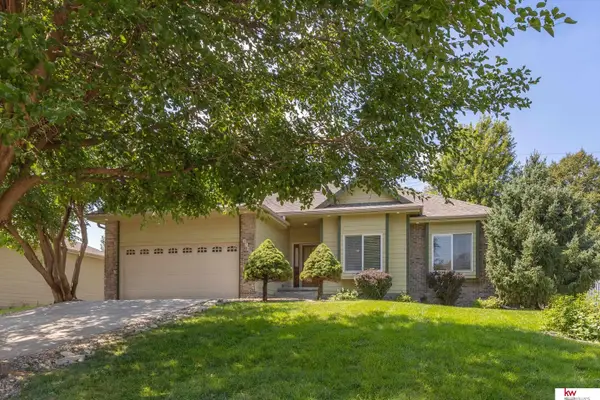 $364,900Active3 beds 3 baths2,765 sq. ft.
$364,900Active3 beds 3 baths2,765 sq. ft.2706 N 155 Street, Omaha, NE 68116
MLS# 22519868Listed by: KELLER WILLIAMS GREATER OMAHA - New
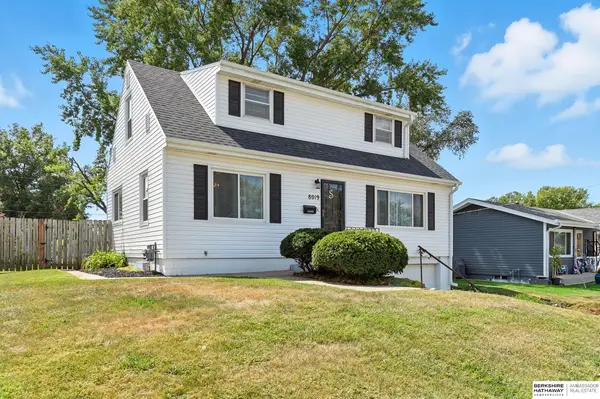 $265,000Active3 beds 2 baths1,590 sq. ft.
$265,000Active3 beds 2 baths1,590 sq. ft.8019 Ontario Street, Omaha, NE 68124
MLS# 22524627Listed by: BHHS AMBASSADOR REAL ESTATE - New
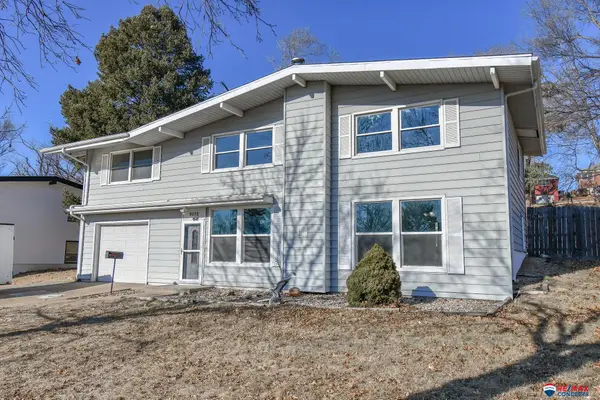 $260,000Active5 beds 2 baths1,920 sq. ft.
$260,000Active5 beds 2 baths1,920 sq. ft.8072 Grand Avenue, Omaha, NE 68134
MLS# 22524804Listed by: RE/MAX CONCEPTS - New
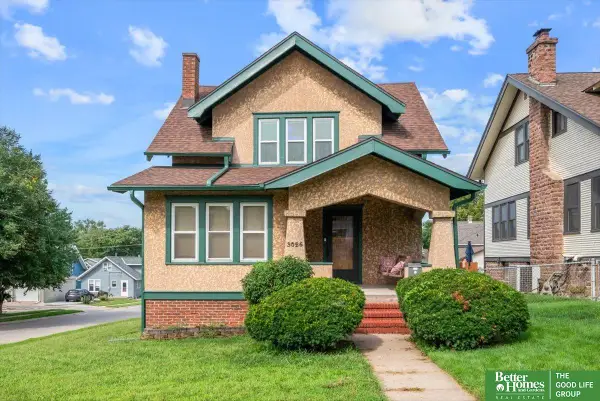 $295,000Active3 beds 2 baths1,421 sq. ft.
$295,000Active3 beds 2 baths1,421 sq. ft.3026 S 33 Street, Omaha, NE 68105
MLS# 22524806Listed by: BETTER HOMES AND GARDENS R.E. - New
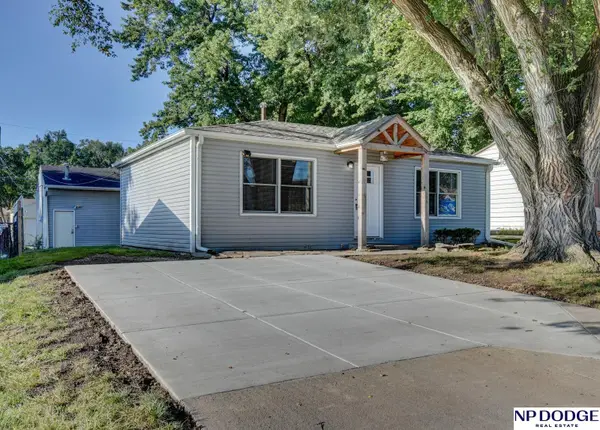 $210,000Active2 beds 1 baths792 sq. ft.
$210,000Active2 beds 1 baths792 sq. ft.6617 Grover Street, Omaha, NE 68106
MLS# 22524795Listed by: NP DODGE RE SALES INC SARPY - New
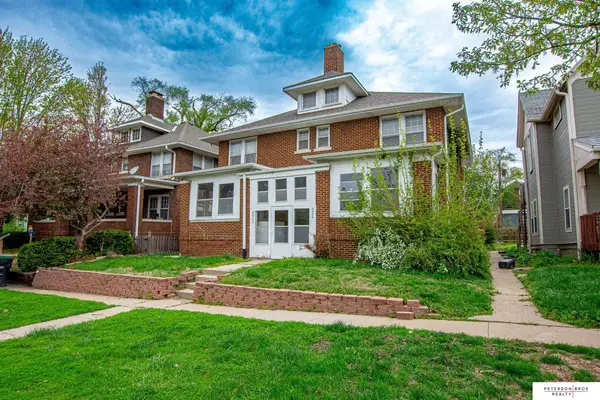 $370,000Active6 beds 2 baths2,812 sq. ft.
$370,000Active6 beds 2 baths2,812 sq. ft.4934-4936 Davenport Street, Omaha, NE 68132
MLS# 22524800Listed by: PETERSON BROS REALTY - New
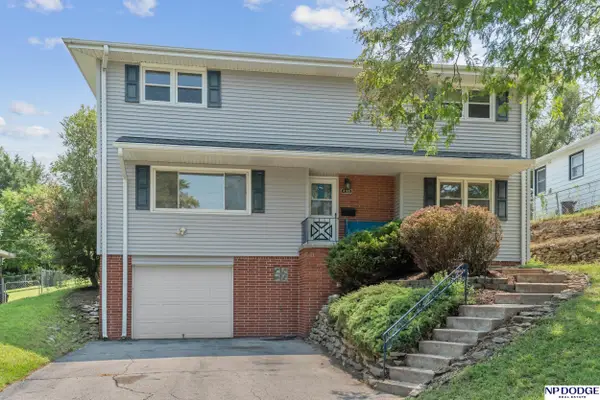 $374,900Active4 beds 3 baths2,096 sq. ft.
$374,900Active4 beds 3 baths2,096 sq. ft.4709 Bancroft Street, Omaha, NE 68106
MLS# 22524784Listed by: NP DODGE RE SALES INC 86DODGE - Open Thu, 4 to 6pmNew
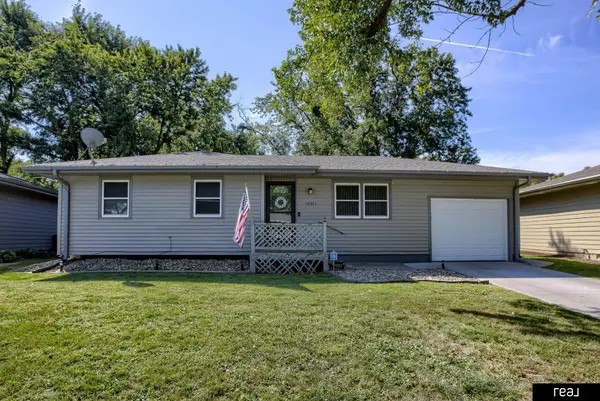 $283,000Active4 beds 2 baths1,627 sq. ft.
$283,000Active4 beds 2 baths1,627 sq. ft.10913 Jones Street, Omaha, NE 68154
MLS# 22524789Listed by: REAL BROKER NE, LLC - New
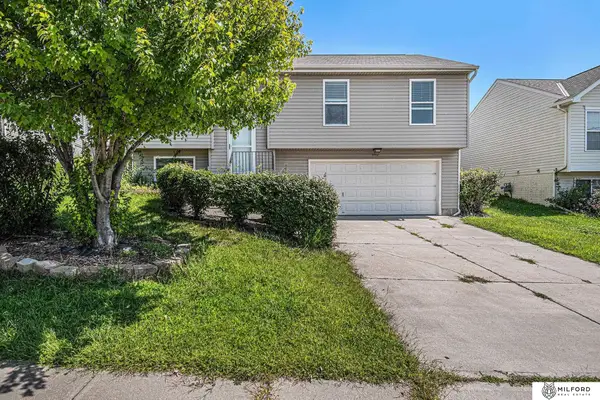 $250,000Active3 beds 2 baths1,342 sq. ft.
$250,000Active3 beds 2 baths1,342 sq. ft.6961 N 89th Avenue, Omaha, NE 68122
MLS# 22524791Listed by: MILFORD REAL ESTATE
