3019 N 144th Ter, Omaha, NE 68116
Local realty services provided by:Better Homes and Gardens Real Estate The Good Life Group
3019 N 144th Ter,Omaha, NE 68116
$260,000
- 2 Beds
- 2 Baths
- 1,440 sq. ft.
- Single family
- Pending
Listed by: travis jelken
Office: bhhs ambassador real estate
MLS#:22522486
Source:NE_OABR
Price summary
- Price:$260,000
- Price per sq. ft.:$180.56
- Monthly HOA dues:$176
About this home
Welcome to this well-maintained pre-inspected 2-bedroom residence located in the highly desirable Grayhawk community. The spacious kitchen features a center island with breakfast bar, abundant cabinetry and counter space, and a separate dining area. All appliances are included, making this a true move-in-ready opportunity. The primary suite offers a private retreat with a large walk-in closet and an en-suite bathroom complete with double vanities. Additional highlights include a nice deck overlooking the backyard, perfect for relaxing or entertaining. Monthly HOA dues of $175 cover lawn care and snow removal, allowing for a low-maintenance lifestyle. Conveniently located near 144th and Maple, the property provides easy access to shopping, dining, and major thoroughfares. This home has had only one owner and was originally built as a model, showcasing thoughtful design!!
Contact an agent
Home facts
- Year built:2002
- Listing ID #:22522486
- Added:107 day(s) ago
- Updated:January 17, 2026 at 08:31 AM
Rooms and interior
- Bedrooms:2
- Total bathrooms:2
- Full bathrooms:1
- Living area:1,440 sq. ft.
Heating and cooling
- Cooling:Central Air
- Heating:Forced Air
Structure and exterior
- Roof:Composition
- Year built:2002
- Building area:1,440 sq. ft.
- Lot area:0.22 Acres
Schools
- High school:Burke
- Middle school:Morton
- Elementary school:Picotte
Utilities
- Water:Public
- Sewer:Public Sewer
Finances and disclosures
- Price:$260,000
- Price per sq. ft.:$180.56
- Tax amount:$3,300 (2024)
New listings near 3019 N 144th Ter
- New
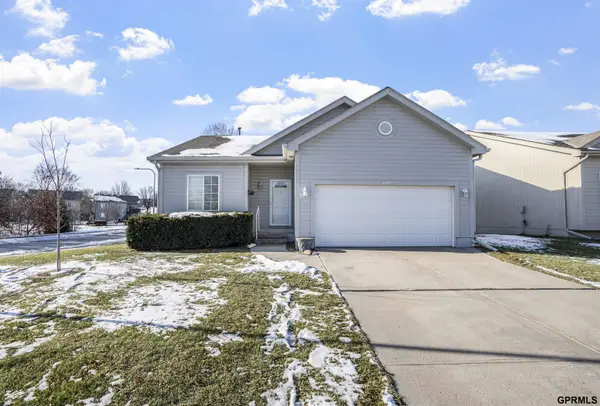 $345,000Active3 beds 3 baths2,256 sq. ft.
$345,000Active3 beds 3 baths2,256 sq. ft.5150 N 151th Avenue, Omaha, NE 68116
MLS# 22600751Listed by: LPT REALTY - New
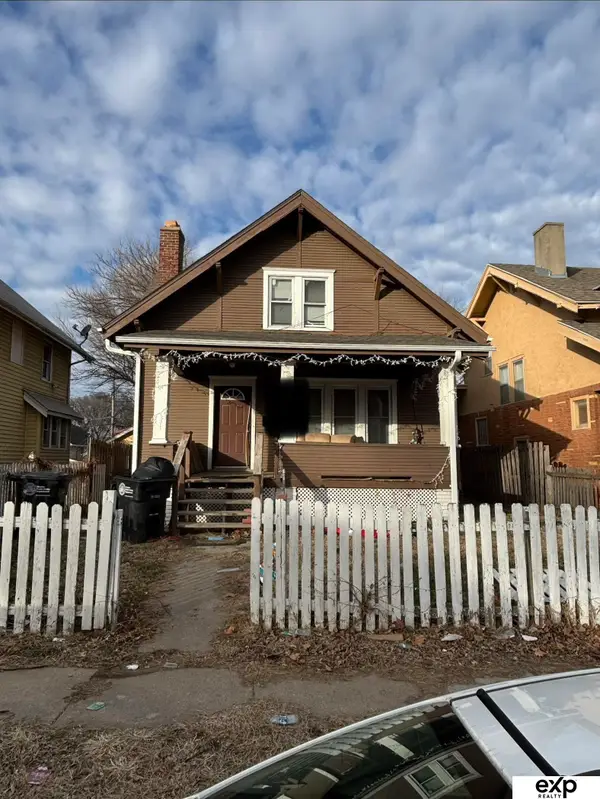 $180,000Active3 beds 3 baths1,967 sq. ft.
$180,000Active3 beds 3 baths1,967 sq. ft.2216 Evans Street, Omaha, NE 68110
MLS# 22601828Listed by: EXP REALTY LLC - New
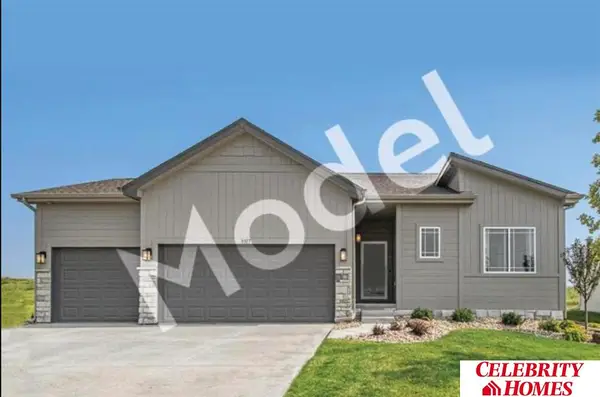 $341,900Active3 beds 3 baths1,378 sq. ft.
$341,900Active3 beds 3 baths1,378 sq. ft.8006 N 113 Street, Omaha, NE 68142
MLS# 22601841Listed by: CELEBRITY HOMES INC - New
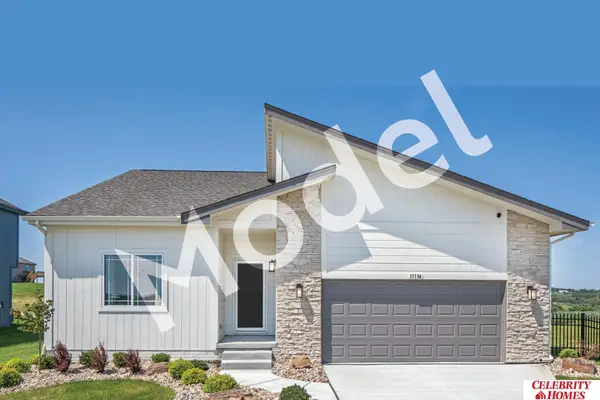 $364,900Active3 beds 2 baths1,533 sq. ft.
$364,900Active3 beds 2 baths1,533 sq. ft.8010 N 113 Street, Omaha, NE 68142
MLS# 22601834Listed by: CELEBRITY HOMES INC - Open Sun, 12:30 to 2pmNew
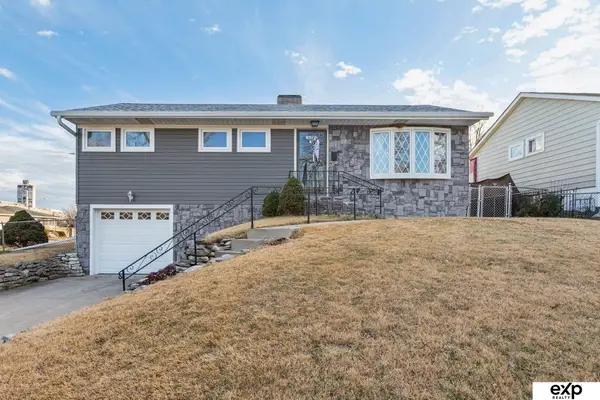 $195,000Active3 beds 2 baths1,310 sq. ft.
$195,000Active3 beds 2 baths1,310 sq. ft.3603 Oak Street, Omaha, NE 68105
MLS# 22601835Listed by: EXP REALTY LLC - New
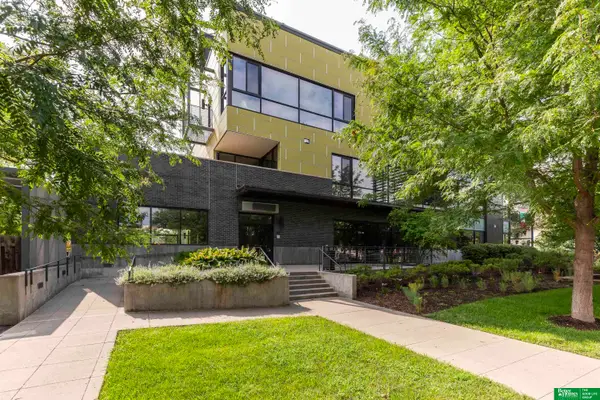 Listed by BHGRE$379,000Active2 beds 2 baths1,577 sq. ft.
Listed by BHGRE$379,000Active2 beds 2 baths1,577 sq. ft.1502 S 10th Street #108, Omaha, NE 68108
MLS# 22601837Listed by: BETTER HOMES AND GARDENS R.E. - New
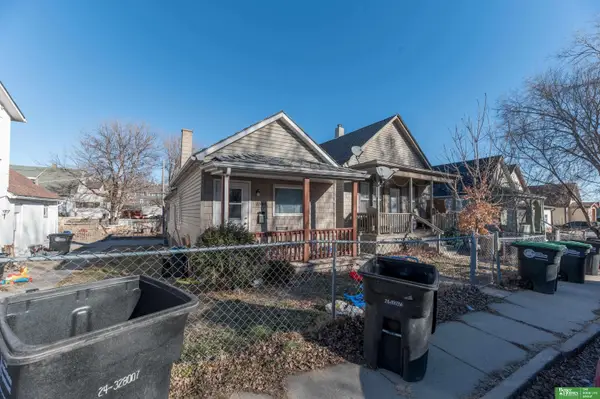 Listed by BHGRE$110,000Active2 beds 1 baths1,144 sq. ft.
Listed by BHGRE$110,000Active2 beds 1 baths1,144 sq. ft.2544 Rees Street, Omaha, NE 68105
MLS# 22601815Listed by: BETTER HOMES AND GARDENS R.E. - New
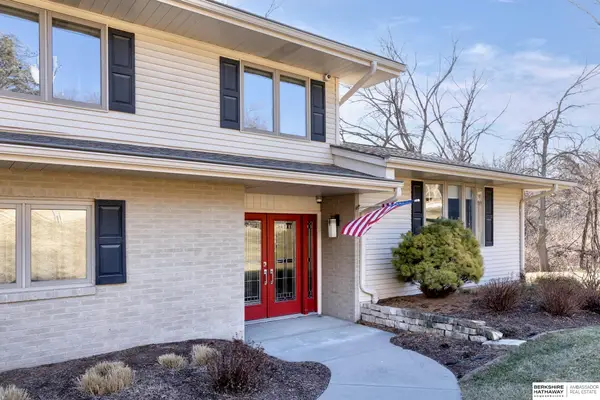 $699,900Active3 beds 3 baths2,443 sq. ft.
$699,900Active3 beds 3 baths2,443 sq. ft.10913 Poppleton Avenue, Omaha, NE 68144
MLS# 22601817Listed by: BHHS AMBASSADOR REAL ESTATE - New
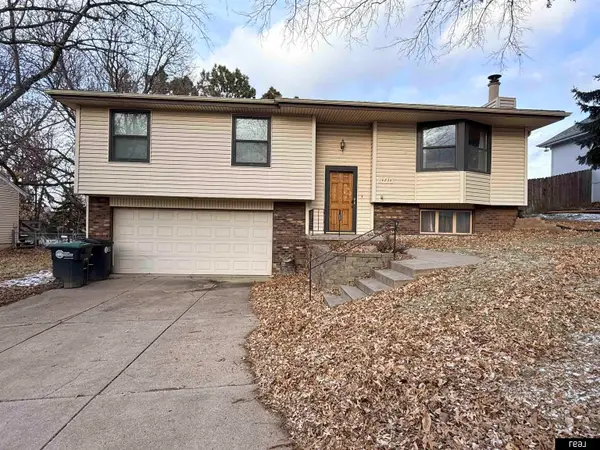 $225,000Active3 beds 3 baths1,512 sq. ft.
$225,000Active3 beds 3 baths1,512 sq. ft.14824 Hillside Plaza, Omaha, NE 68154
MLS# 22601819Listed by: REAL BROKER NE, LLC - New
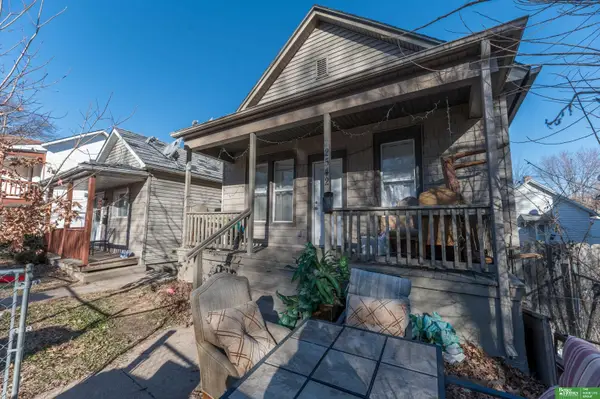 Listed by BHGRE$130,000Active3 beds 1 baths1,016 sq. ft.
Listed by BHGRE$130,000Active3 beds 1 baths1,016 sq. ft.2542 Rees Street, Omaha, NE 68105
MLS# 22601822Listed by: BETTER HOMES AND GARDENS R.E.
