302 S 50 Avenue, Omaha, NE 68132
Local realty services provided by:Better Homes and Gardens Real Estate The Good Life Group
302 S 50 Avenue,Omaha, NE 68132
$497,500
- 5 Beds
- 3 Baths
- 2,512 sq. ft.
- Single family
- Active
Listed by:diane hughes
Office:bhhs ambassador real estate
MLS#:22527305
Source:NE_OABR
Price summary
- Price:$497,500
- Price per sq. ft.:$198.05
About this home
In the heart of Dundee, this historic all brick home sits high and sightly on a large corner lot. Beautifully updated, all while keeping the charm desired in a midtown home: gorgeous original hardwoods throughout, huge covered front porch, original fireplace, built-in library wall & mature landscaping. Newer chef's kitchen w commercial refrigerator, granite counters, stainless, updated cabinetry and coffee bar. Large dining opens onto living area w bonus library and guest bath on main floor as well. Huge 2 car garage & meticulously landscaped, private fenced backyard. Four beautiful sunlight filled bedrooms upstairs are a bonus. Finished lower level w second fireplace, 5th bedroom, another full bathroom & large cedar closet. The walkability- to dining, hot spots and entertainment- of this location is second to none. Too many updates and improvements to list including newer high end windows: owner has been an impeccable steward of this showstopper home & pre-inspected for peace of mind.
Contact an agent
Home facts
- Year built:1920
- Listing ID #:22527305
- Added:1 day(s) ago
- Updated:September 24, 2025 at 09:44 PM
Rooms and interior
- Bedrooms:5
- Total bathrooms:3
- Full bathrooms:2
- Living area:2,512 sq. ft.
Heating and cooling
- Cooling:Central Air
- Heating:Forced Air
Structure and exterior
- Year built:1920
- Building area:2,512 sq. ft.
- Lot area:0.2 Acres
Schools
- High school:Central
- Middle school:Lewis and Clark
- Elementary school:Dundee
Utilities
- Water:Public
- Sewer:Public Sewer
Finances and disclosures
- Price:$497,500
- Price per sq. ft.:$198.05
- Tax amount:$5,510 (2024)
New listings near 302 S 50 Avenue
- New
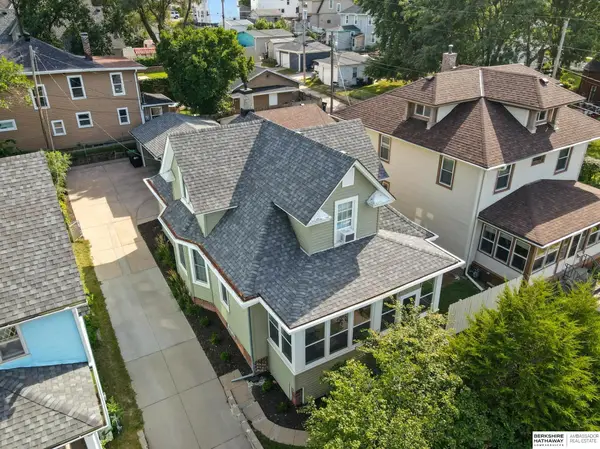 $259,000Active4 beds 2 baths1,570 sq. ft.
$259,000Active4 beds 2 baths1,570 sq. ft.2205 F Street, Omaha, NE 68107
MLS# 22527313Listed by: BHHS AMBASSADOR REAL ESTATE - New
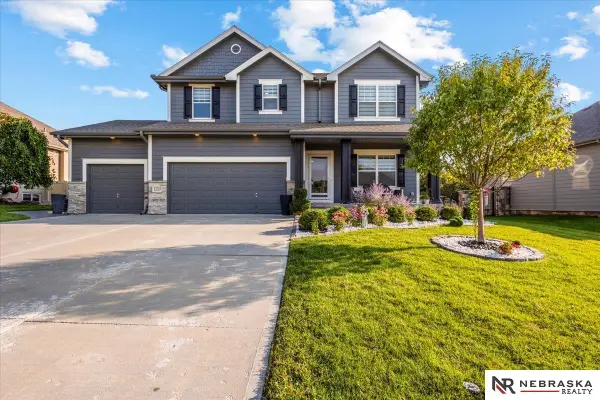 $550,000Active4 beds 3 baths2,516 sq. ft.
$550,000Active4 beds 3 baths2,516 sq. ft.15219 Norwick Drive, Omaha, NE 68116
MLS# 22527315Listed by: NEBRASKA REALTY - New
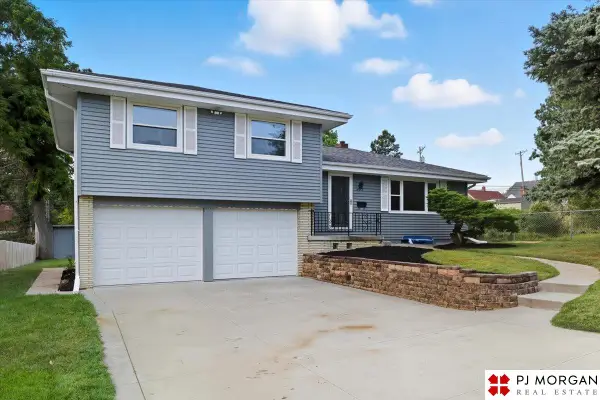 $275,000Active3 beds 3 baths1,664 sq. ft.
$275,000Active3 beds 3 baths1,664 sq. ft.4915 Saratoga Street, Omaha, NE 68104
MLS# 22527319Listed by: PJ MORGAN REAL ESTATE - New
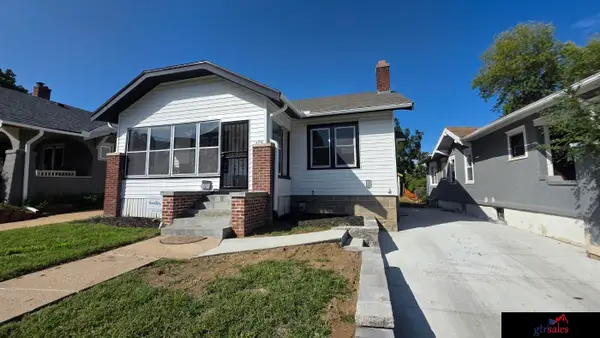 $235,000Active3 beds 2 baths1,714 sq. ft.
$235,000Active3 beds 2 baths1,714 sq. ft.2730 Whitmore Street, Omaha, NE 68112
MLS# 22527322Listed by: GTRSALES - New
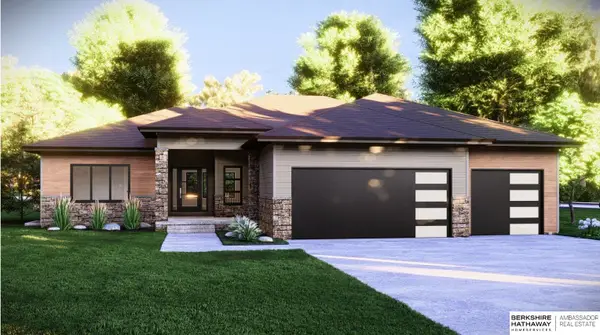 $120,000Active0.23 Acres
$120,000Active0.23 Acres6403 S 214 Street, Elkhorn, NE 68022
MLS# 22527291Listed by: BHHS AMBASSADOR REAL ESTATE - New
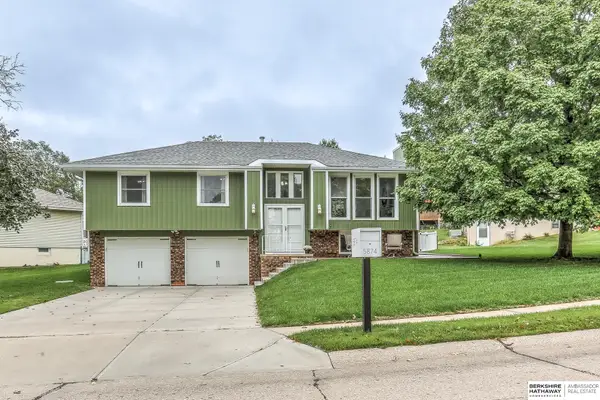 $350,000Active3 beds 3 baths1,981 sq. ft.
$350,000Active3 beds 3 baths1,981 sq. ft.5874 S 104 Avenue, Omaha, NE 68127
MLS# 22527292Listed by: BHHS AMBASSADOR REAL ESTATE - New
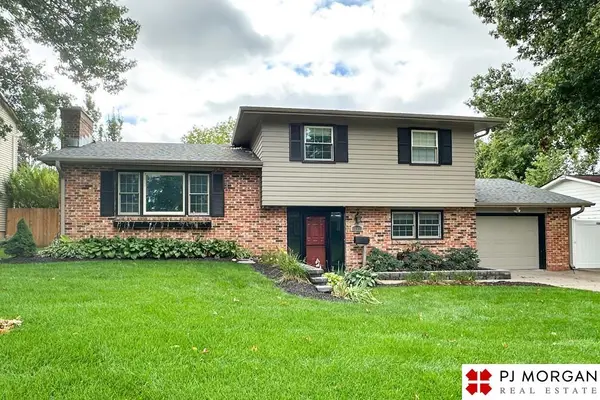 $300,000Active4 beds 2 baths2,068 sq. ft.
$300,000Active4 beds 2 baths2,068 sq. ft.12503 Anne Street, Omaha, NE 68137
MLS# 22527295Listed by: PJ MORGAN REAL ESTATE - New
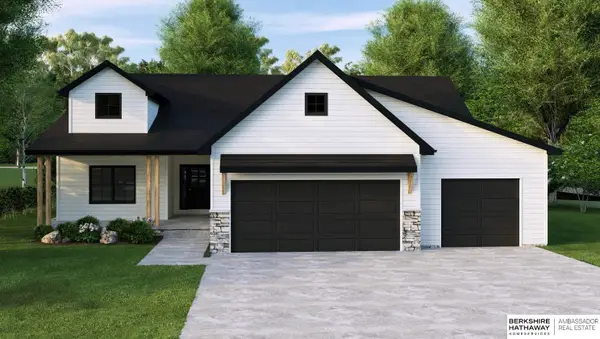 $94,000Active0.24 Acres
$94,000Active0.24 Acres21445 Morning View Drive, Elkhorn, NE 68022
MLS# 22527296Listed by: BHHS AMBASSADOR REAL ESTATE - New
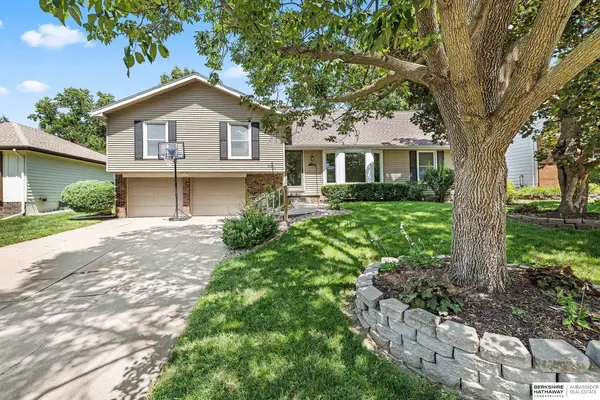 $349,500Active4 beds 4 baths2,805 sq. ft.
$349,500Active4 beds 4 baths2,805 sq. ft.13580 Cedar Street, Omaha, NE 68144
MLS# 22527274Listed by: BHHS AMBASSADOR REAL ESTATE
