3022 S 49 Avenue, Omaha, NE 68106
Local realty services provided by:Better Homes and Gardens Real Estate The Good Life Group
3022 S 49 Avenue,Omaha, NE 68106
$349,950
- 4 Beds
- 3 Baths
- 2,020 sq. ft.
- Single family
- Active
Listed by:
- Nick Benner(402) 769 - 8258Better Homes and Gardens Real Estate The Good Life Group
MLS#:22526745
Source:NE_OABR
Price summary
- Price:$349,950
- Price per sq. ft.:$173.24
About this home
Surprisingly spacious and loaded with upgrades, this immaculate tri-level offers over 2,000 sq ft of finished space, 4 true bedrooms, 3 bathrooms, and a layout that just makes sense. You’ll love the custom kitchen, hardwood floors, newer windows, and the beautiful heated + cooled sunroom off the dining room that steps out to a composite deck and fully fenced yard. Upstairs you'll find two bathrooms—including one with stunning custom tile—and generous closet space throughout, including a walk-in in the primary bedroom. The finished walkout basement adds even more living space, complete with laundry, a 3/4 bath, and access to an additional lower level ready to finish or use for storage. Bonus perks include a 2-car attached garage and a newer Class 4 roof—offering durability and a discount on insurance. Prime location, quiet street—this one’s a rare find. Seller Financing Available.
Contact an agent
Home facts
- Year built:1965
- Listing ID #:22526745
- Added:42 day(s) ago
- Updated:September 24, 2025 at 10:10 AM
Rooms and interior
- Bedrooms:4
- Total bathrooms:3
- Full bathrooms:1
- Half bathrooms:1
- Living area:2,020 sq. ft.
Heating and cooling
- Cooling:Central Air
- Heating:Forced Air
Structure and exterior
- Year built:1965
- Building area:2,020 sq. ft.
- Lot area:0.15 Acres
Schools
- High school:South
- Middle school:Norris
- Elementary school:Beals
Utilities
- Water:Public
- Sewer:Public Sewer
Finances and disclosures
- Price:$349,950
- Price per sq. ft.:$173.24
- Tax amount:$4,205 (2025)
New listings near 3022 S 49 Avenue
- New
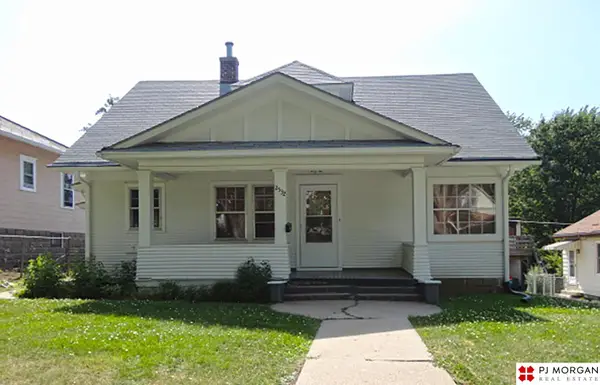 $190,000Active2 beds 1 baths1,560 sq. ft.
$190,000Active2 beds 1 baths1,560 sq. ft.2532 N 64th Street, Omaha, NE 68104
MLS# 22527399Listed by: PJ MORGAN REAL ESTATE - Open Sat, 12 to 2pmNew
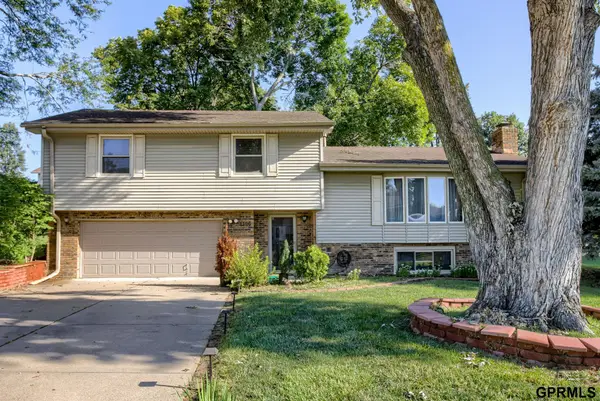 $315,000Active3 beds 3 baths2,111 sq. ft.
$315,000Active3 beds 3 baths2,111 sq. ft.13116 Southdale Circle, Omaha, NE 68137
MLS# 22527400Listed by: NEXTHOME SIGNATURE REAL ESTATE - New
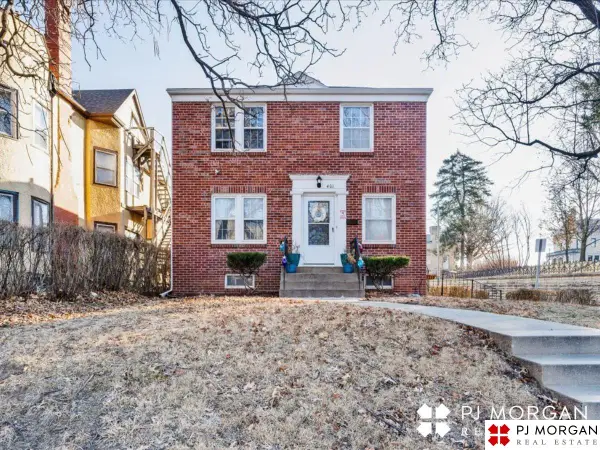 $345,000Active4 beds 2 baths1,760 sq. ft.
$345,000Active4 beds 2 baths1,760 sq. ft.3916 Chicago Street, Omaha, NE 68131
MLS# 22527402Listed by: PJ MORGAN REAL ESTATE - New
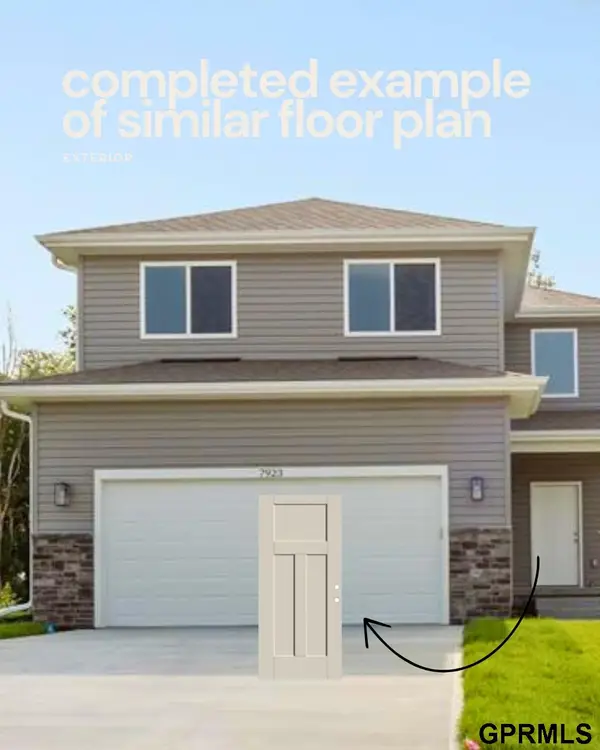 $390,000Active5 beds 4 baths2,529 sq. ft.
$390,000Active5 beds 4 baths2,529 sq. ft.7921 N 94 Street, Omaha, NE 68122
MLS# 22527403Listed by: TOAST REAL ESTATE - New
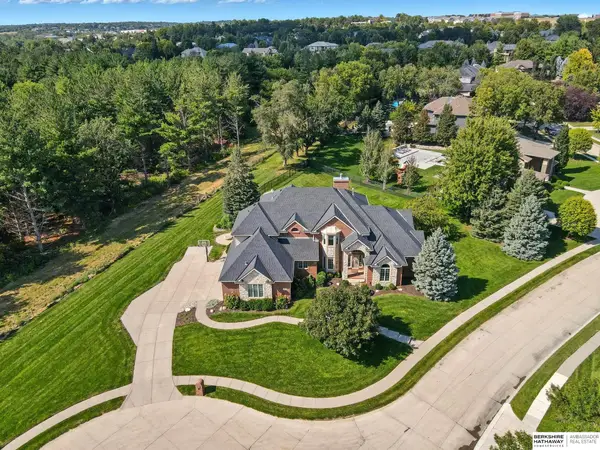 $1,395,000Active6 beds 6 baths6,564 sq. ft.
$1,395,000Active6 beds 6 baths6,564 sq. ft.17070 Pasadena Court, Omaha, NE 68130
MLS# 22527408Listed by: BHHS AMBASSADOR REAL ESTATE - New
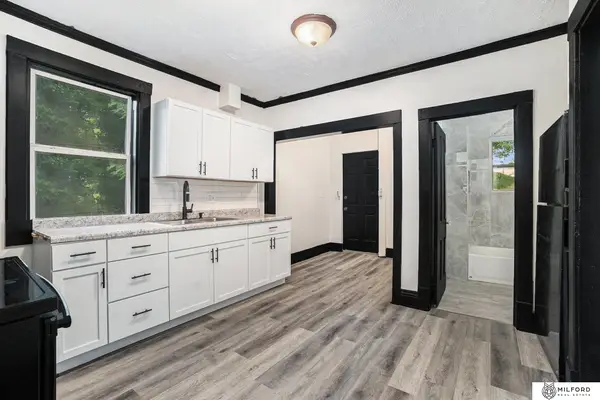 $145,000Active3 beds 1 baths1,417 sq. ft.
$145,000Active3 beds 1 baths1,417 sq. ft.4419 N 39th Street, Omaha, NE 68111
MLS# 22527410Listed by: MILFORD REAL ESTATE - New
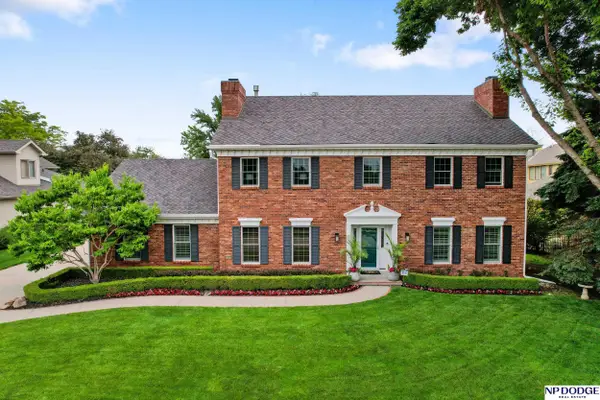 $775,000Active4 beds 5 baths4,745 sq. ft.
$775,000Active4 beds 5 baths4,745 sq. ft.11818 Oakair Plaza, Omaha, NE 68137
MLS# 22527416Listed by: NP DODGE RE SALES INC 86DODGE - New
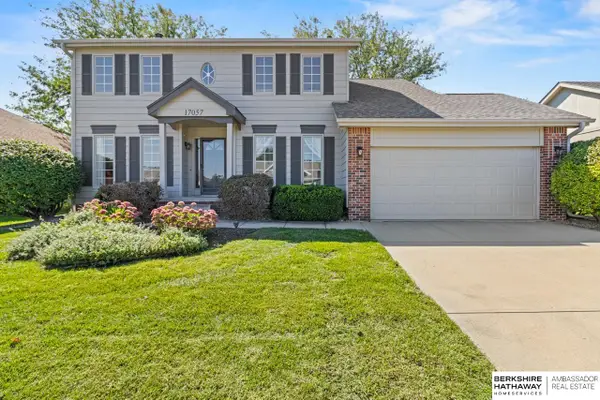 $385,000Active4 beds 3 baths3,504 sq. ft.
$385,000Active4 beds 3 baths3,504 sq. ft.17057 Orchard Avenue, Omaha, NE 68135
MLS# 22527417Listed by: BHHS AMBASSADOR REAL ESTATE - New
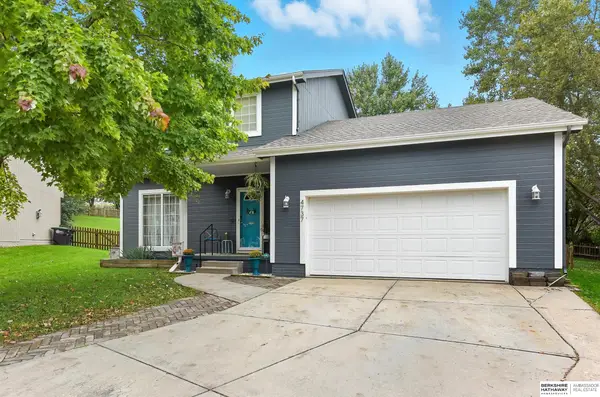 $350,000Active3 beds 4 baths2,401 sq. ft.
$350,000Active3 beds 4 baths2,401 sq. ft.4737 N 149th Avenue Circle, Omaha, NE 68116
MLS# 22527418Listed by: BHHS AMBASSADOR REAL ESTATE - New
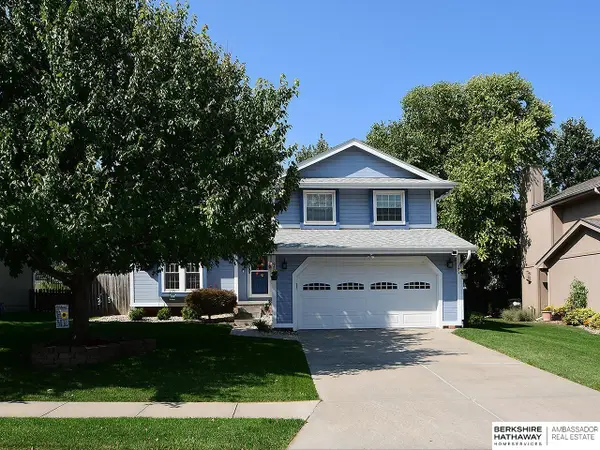 $325,000Active3 beds 3 baths1,849 sq. ft.
$325,000Active3 beds 3 baths1,849 sq. ft.4816 S 160 Street, Omaha, NE 68135
MLS# 22527351Listed by: BHHS AMBASSADOR REAL ESTATE
