3024 S 113th Street, Omaha, NE 68144
Local realty services provided by:Better Homes and Gardens Real Estate The Good Life Group
3024 S 113th Street,Omaha, NE 68144
$389,990
- 4 Beds
- 3 Baths
- 1,978 sq. ft.
- Single family
- Active
Listed by:don lind
Office:bhhs ambassador real estate
MLS#:22520123
Source:NE_OABR
Price summary
- Price:$389,990
- Price per sq. ft.:$197.16
About this home
What an incredible find in the heart of the "New" Midtown! This beautifully updated FOUR car District 66 ranch offers a wide open floor plan featuring a stunning granite kitchen with abundant cabinetry & it even has double dishwashers! Perfect for entertaining & game day, these warm, newly refinished hardwood floors run throughout the main level, complemented by recessed lighting & windows galore. The updated bathrooms include a luxurious walk-in shower in the spacious primary suite. All bedrooms offer double closets for generous storage. The finished lower level still smells of fresh paint & carpet, boasting an enormous fourth bedroom and a third (¾) bathroom. Nestled on a 0.33-acre corner lot, this property also includes a separate, massive separate 24x27 detached garage with 8-foot doors and soaring ceilings. Ideal for hobbyists, extra vehicles, or serious storage. Just seconds to the neighborhood school & park and under 2 minutes to interstate access. This one checks all boxes!
Contact an agent
Home facts
- Year built:1964
- Listing ID #:22520123
- Added:68 day(s) ago
- Updated:September 09, 2025 at 07:25 PM
Rooms and interior
- Bedrooms:4
- Total bathrooms:3
- Full bathrooms:1
- Living area:1,978 sq. ft.
Heating and cooling
- Cooling:Central Air
- Heating:Forced Air
Structure and exterior
- Roof:Composition
- Year built:1964
- Building area:1,978 sq. ft.
- Lot area:0.33 Acres
Schools
- High school:Westside
- Middle school:Westside
- Elementary school:Prairie Lane
Utilities
- Water:Private, Public
Finances and disclosures
- Price:$389,990
- Price per sq. ft.:$197.16
- Tax amount:$5,255 (2024)
New listings near 3024 S 113th Street
- New
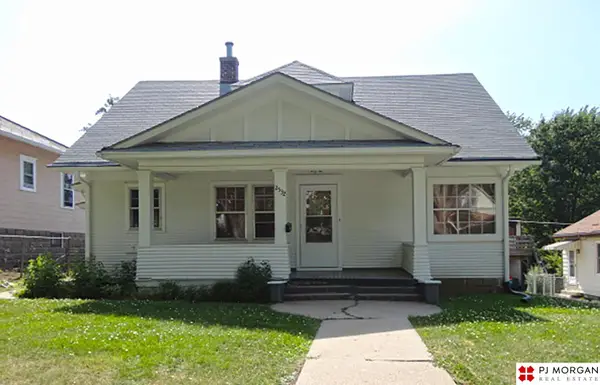 $190,000Active2 beds 1 baths1,560 sq. ft.
$190,000Active2 beds 1 baths1,560 sq. ft.2532 N 64th Street, Omaha, NE 68104
MLS# 22527399Listed by: PJ MORGAN REAL ESTATE - Open Sat, 12 to 2pmNew
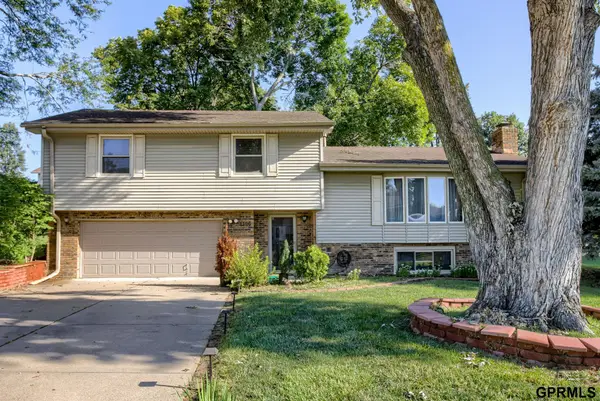 $315,000Active3 beds 3 baths2,111 sq. ft.
$315,000Active3 beds 3 baths2,111 sq. ft.13116 Southdale Circle, Omaha, NE 68137
MLS# 22527400Listed by: NEXTHOME SIGNATURE REAL ESTATE - New
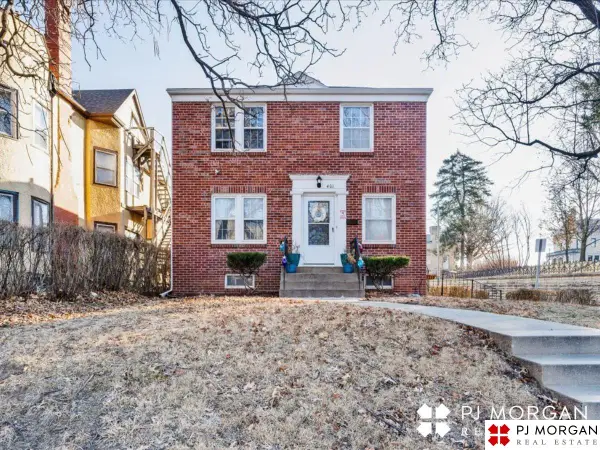 $345,000Active4 beds 2 baths1,760 sq. ft.
$345,000Active4 beds 2 baths1,760 sq. ft.3916 Chicago Street, Omaha, NE 68131
MLS# 22527402Listed by: PJ MORGAN REAL ESTATE - New
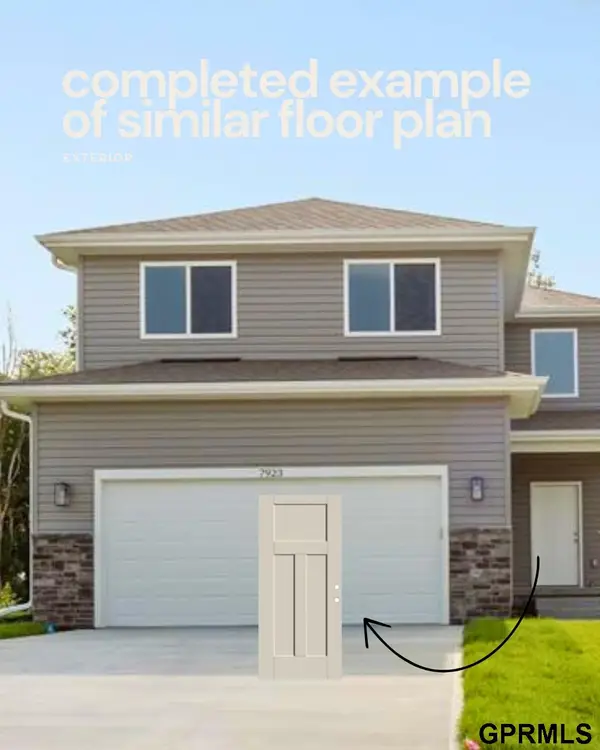 $390,000Active5 beds 4 baths2,529 sq. ft.
$390,000Active5 beds 4 baths2,529 sq. ft.7921 N 94 Street, Omaha, NE 68122
MLS# 22527403Listed by: TOAST REAL ESTATE - New
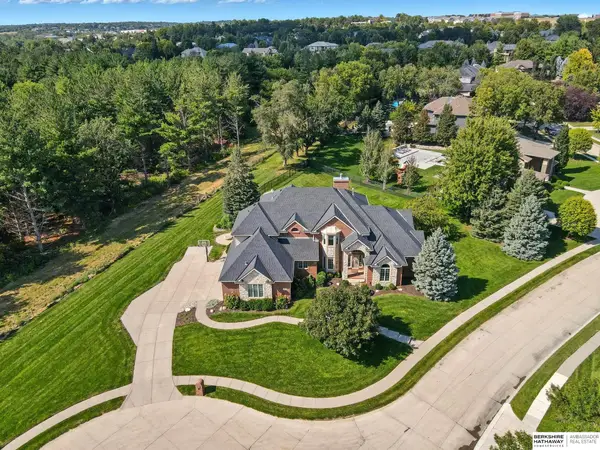 $1,395,000Active6 beds 6 baths6,564 sq. ft.
$1,395,000Active6 beds 6 baths6,564 sq. ft.17070 Pasadena Court, Omaha, NE 68130
MLS# 22527408Listed by: BHHS AMBASSADOR REAL ESTATE - New
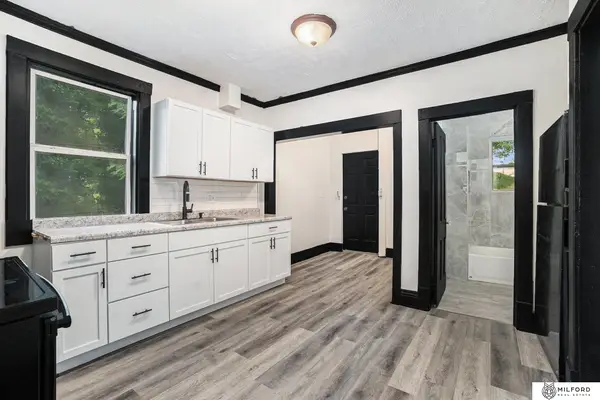 $145,000Active3 beds 1 baths1,417 sq. ft.
$145,000Active3 beds 1 baths1,417 sq. ft.4419 N 39th Street, Omaha, NE 68111
MLS# 22527410Listed by: MILFORD REAL ESTATE - New
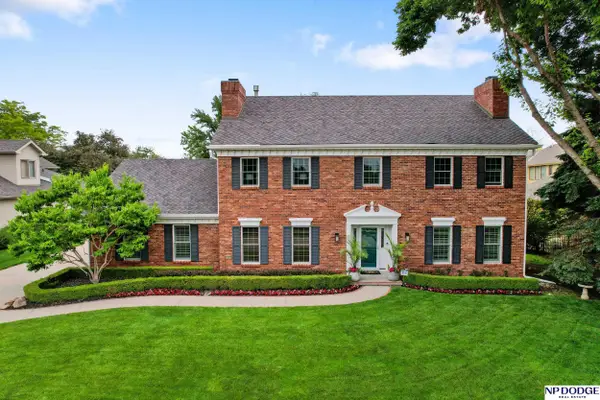 $775,000Active4 beds 5 baths4,745 sq. ft.
$775,000Active4 beds 5 baths4,745 sq. ft.11818 Oakair Plaza, Omaha, NE 68137
MLS# 22527416Listed by: NP DODGE RE SALES INC 86DODGE - New
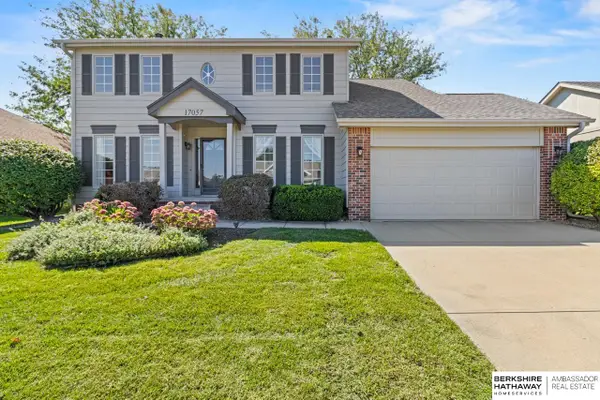 $385,000Active4 beds 3 baths3,504 sq. ft.
$385,000Active4 beds 3 baths3,504 sq. ft.17057 Orchard Avenue, Omaha, NE 68135
MLS# 22527417Listed by: BHHS AMBASSADOR REAL ESTATE - New
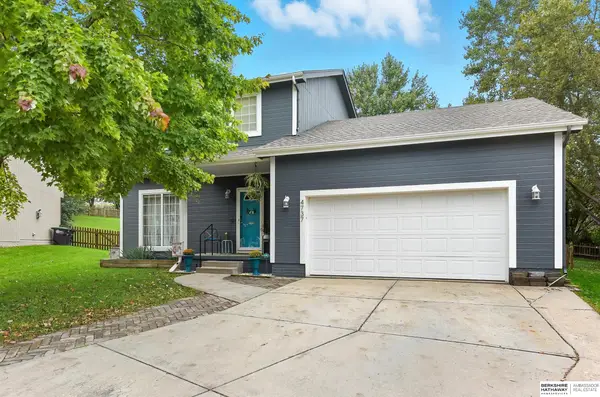 $350,000Active3 beds 4 baths2,401 sq. ft.
$350,000Active3 beds 4 baths2,401 sq. ft.4737 N 149th Avenue Circle, Omaha, NE 68116
MLS# 22527418Listed by: BHHS AMBASSADOR REAL ESTATE - New
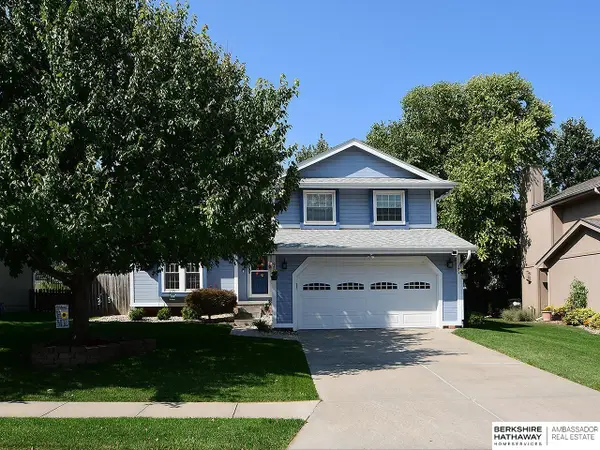 $325,000Active3 beds 3 baths1,849 sq. ft.
$325,000Active3 beds 3 baths1,849 sq. ft.4816 S 160 Street, Omaha, NE 68135
MLS# 22527351Listed by: BHHS AMBASSADOR REAL ESTATE
