3105 Mayberry Plaza, Omaha, NE 68105
Local realty services provided by:Better Homes and Gardens Real Estate The Good Life Group
3105 Mayberry Plaza,Omaha, NE 68105
$315,000
- 2 Beds
- 3 Baths
- 1,190 sq. ft.
- Townhouse
- Active
Listed by:derek colwell
Office:nebraska realty
MLS#:22525403
Source:NE_OABR
Price summary
- Price:$315,000
- Price per sq. ft.:$264.71
- Monthly HOA dues:$125
About this home
Step into modern Midtown living with this stylish row home designed for today's lifestyle. Offering 2 bedrooms, 3 baths, and a 2-car garage, it features an open-concept main level with quartz countertops, stainless steel appliances, wood floors, and a large island perfect for cooking and entertaining. The spacious primary suite includes dual closets, a private bath, and room for a home office. The highlight is the private rooftop deck, an outdoor retreat ideal for morning coffee or evening gatherings. Nestled in the heart of Midtown, you'll enjoy walkable access to UNMC, Midtown Crossing, Blackstone, Hanscom Park, and endless dining and entertainment. With contemporary finishes, flexible living spaces, and HOA-covered amenities like lawn care, snow removal, trash and exterior upkeep, this home offers both style and peace of mind. Whether for your next personal residence or a smart investment, this Midtown gem is ready to impress.
Contact an agent
Home facts
- Year built:2019
- Listing ID #:22525403
- Added:1 day(s) ago
- Updated:September 06, 2025 at 02:29 PM
Rooms and interior
- Bedrooms:2
- Total bathrooms:3
- Half bathrooms:1
- Living area:1,190 sq. ft.
Heating and cooling
- Cooling:Central Air
- Heating:Electric, Forced Air
Structure and exterior
- Roof:Membrane
- Year built:2019
- Building area:1,190 sq. ft.
- Lot area:0.02 Acres
Schools
- High school:Central
- Middle school:Norris
- Elementary school:Jackson
Utilities
- Water:Public
- Sewer:Public Sewer
Finances and disclosures
- Price:$315,000
- Price per sq. ft.:$264.71
- Tax amount:$3,366 (2024)
New listings near 3105 Mayberry Plaza
- New
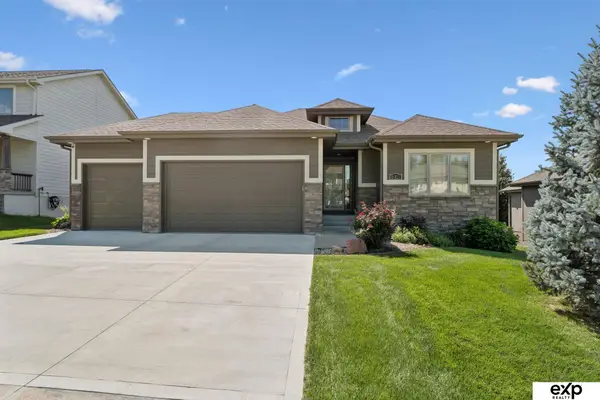 $439,000Active4 beds 3 baths2,681 sq. ft.
$439,000Active4 beds 3 baths2,681 sq. ft.19329 J Street, Omaha, NE 68135
MLS# 22524048Listed by: EXP REALTY LLC - New
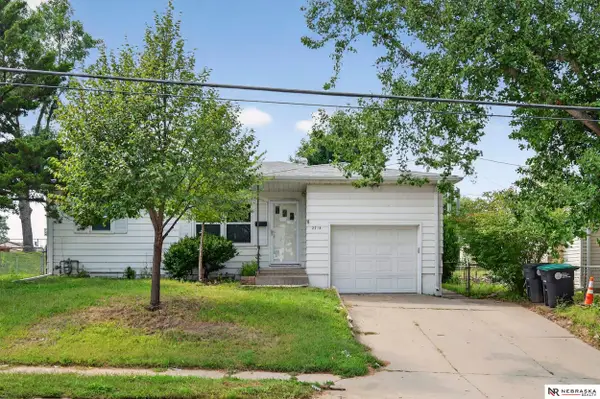 $258,000Active4 beds 3 baths1,855 sq. ft.
$258,000Active4 beds 3 baths1,855 sq. ft.2714 S 60th Street, Omaha, NE 68106
MLS# 22525407Listed by: NEBRASKA REALTY - New
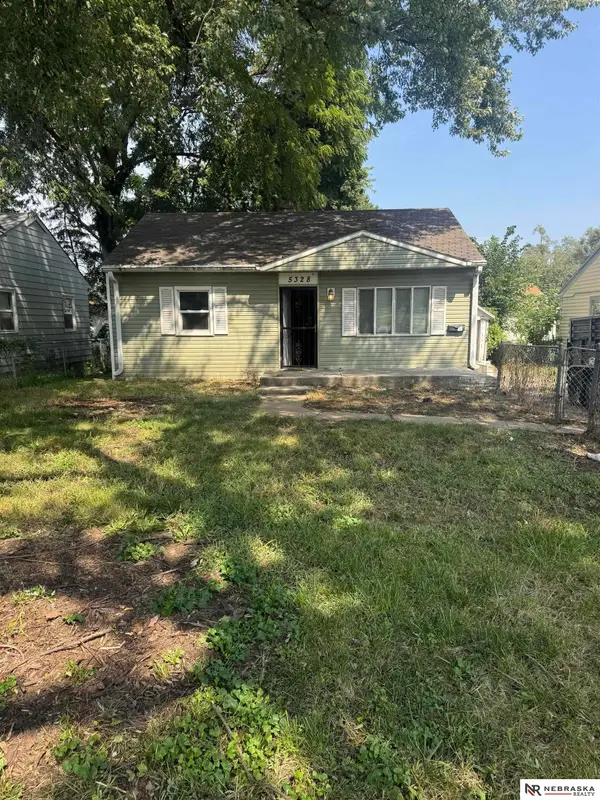 $115,000Active2 beds 2 baths768 sq. ft.
$115,000Active2 beds 2 baths768 sq. ft.5328 Fontenelle Boulevard, Omaha, NE 68111
MLS# 22525404Listed by: NEBRASKA REALTY - New
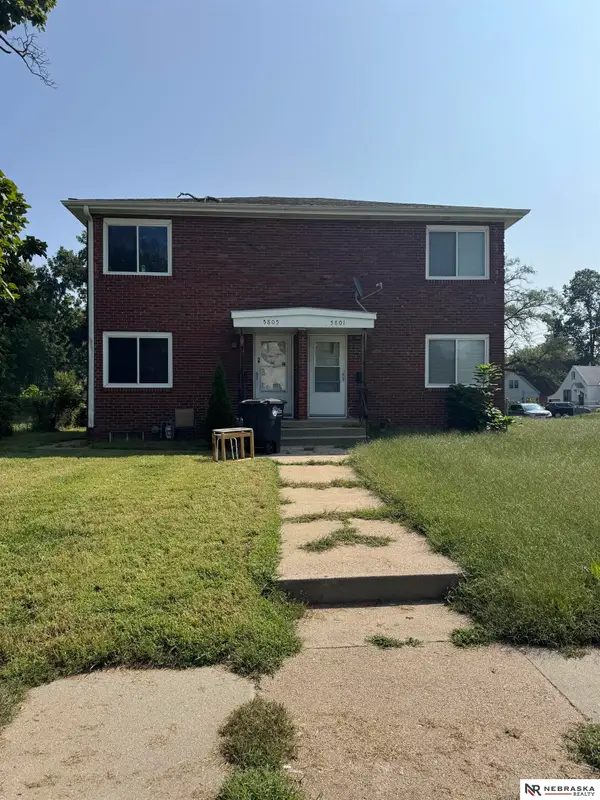 $180,000Active4 beds 2 baths2,004 sq. ft.
$180,000Active4 beds 2 baths2,004 sq. ft.5805 North 24th Street, Omaha, NE 68110
MLS# 22525405Listed by: NEBRASKA REALTY - New
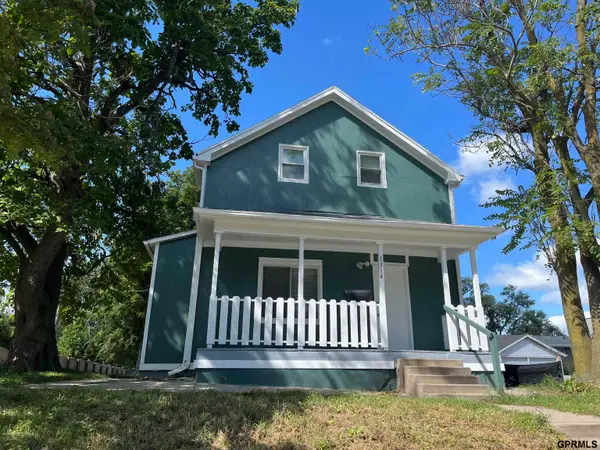 $189,000Active3 beds 2 baths1,172 sq. ft.
$189,000Active3 beds 2 baths1,172 sq. ft.1314 N 41st Street, Omaha, NE 68131
MLS# 22525400Listed by: MAX W HONAKER BROKER - New
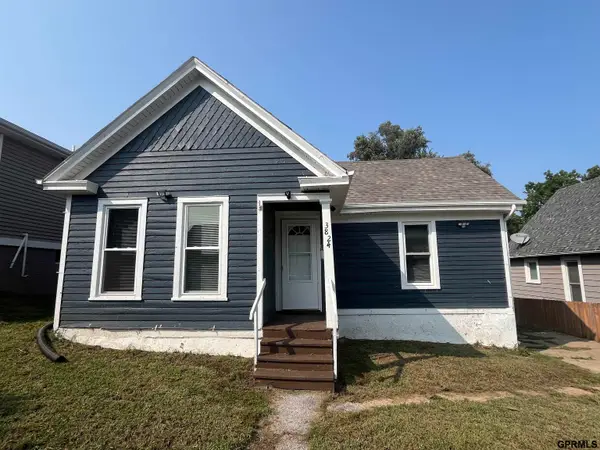 $139,000Active2 beds 1 baths884 sq. ft.
$139,000Active2 beds 1 baths884 sq. ft.3824 Franklin Street, Omaha, NE 68111
MLS# 22525398Listed by: MAX W HONAKER BROKER - New
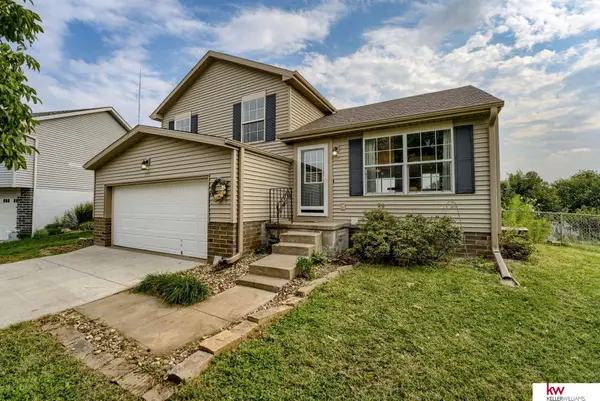 $275,000Active3 beds 2 baths1,537 sq. ft.
$275,000Active3 beds 2 baths1,537 sq. ft.6214 N 79 Circle, Omaha, NE 68134
MLS# 22525397Listed by: KELLER WILLIAMS GREATER OMAHA - Open Sun, 1 to 3pmNew
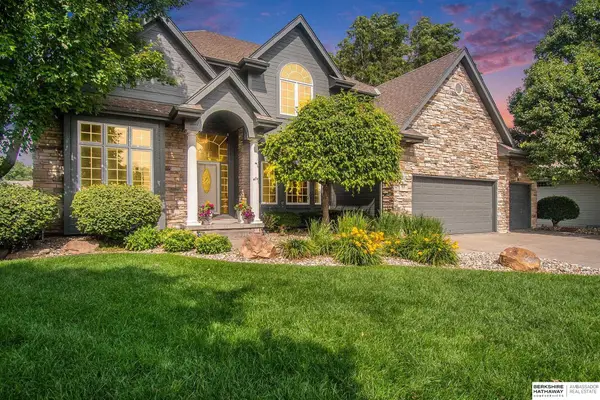 $620,000Active6 beds 5 baths4,823 sq. ft.
$620,000Active6 beds 5 baths4,823 sq. ft.816 S 180th Avenue, Elkhorn, NE 68022
MLS# 22525373Listed by: BHHS AMBASSADOR REAL ESTATE - New
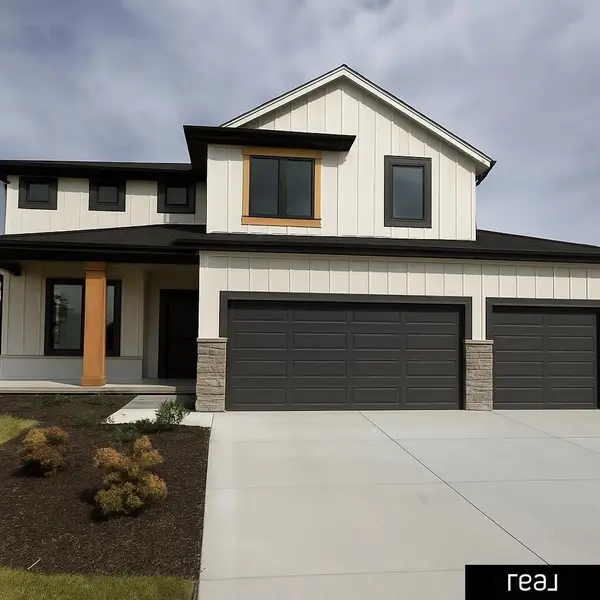 $554,800Active4 beds 4 baths2,520 sq. ft.
$554,800Active4 beds 4 baths2,520 sq. ft.10415 S 191 Avenue, Omaha, NE 68136
MLS# 22525382Listed by: REAL BROKER NE, LLC
