318 N 36th Avenue, Omaha, NE 68131
Local realty services provided by:Better Homes and Gardens Real Estate The Good Life Group
318 N 36th Avenue,Omaha, NE 68131
$369,000
- 4 Beds
- 2 Baths
- 2,222 sq. ft.
- Single family
- Pending
Listed by: anne greve
Office: bhhs ambassador real estate
MLS#:22529953
Source:NE_OABR
Price summary
- Price:$369,000
- Price per sq. ft.:$166.07
About this home
This beautifully updated Craftsman has been lovingly restored to its full glory - blending classic charm with all the modern updates you?ve been dreaming of. Step inside to a bright, open layout filled with natural light and warmth. The brand-new kitchen features quartz countertops, an apron sink, and Samsung appliances - perfect for family meals and gatherings. The spacious primary suite includes a gorgeous tiled walk-in shower, creating your own private retreat. You?ll love the refinished wood floors, fresh paint throughout, and the peace of mind that comes with a new garage door and smart app-controlled access. Outside, the home shines with restored original siding, new exterior paint, and thoughtful landscaping that gives it incredible curb appeal. The added parking pad, made with historic 1900s bricks, adds a touch of history and character. Every detail has been cared for - all that's missing is you! Come see this stunning home in person - it's even better in real life!
Contact an agent
Home facts
- Year built:1918
- Listing ID #:22529953
- Added:47 day(s) ago
- Updated:December 16, 2025 at 08:45 AM
Rooms and interior
- Bedrooms:4
- Total bathrooms:2
- Full bathrooms:1
- Living area:2,222 sq. ft.
Heating and cooling
- Cooling:Central Air
- Heating:Forced Air
Structure and exterior
- Year built:1918
- Building area:2,222 sq. ft.
- Lot area:0.14 Acres
Schools
- High school:Central
- Middle school:Lewis and Clark
- Elementary school:Gifford Park
Utilities
- Water:Public
- Sewer:Public Sewer
Finances and disclosures
- Price:$369,000
- Price per sq. ft.:$166.07
- Tax amount:$4,188 (2024)
New listings near 318 N 36th Avenue
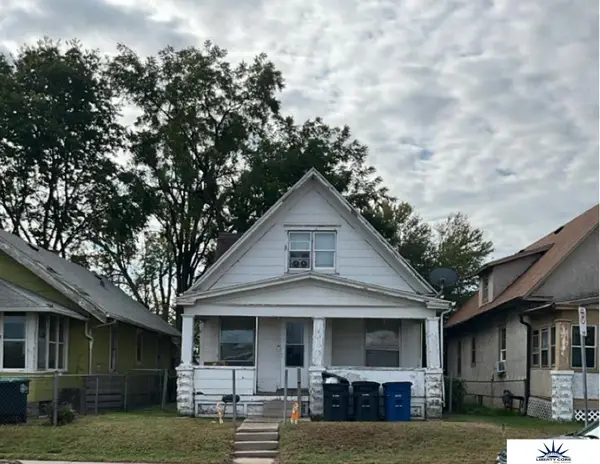 $160,000Pending2 beds 1 baths1,576 sq. ft.
$160,000Pending2 beds 1 baths1,576 sq. ft.2919 Fowler Avenue, Omaha, NE 68111
MLS# 22534974Listed by: LIBERTY CORE REAL ESTATE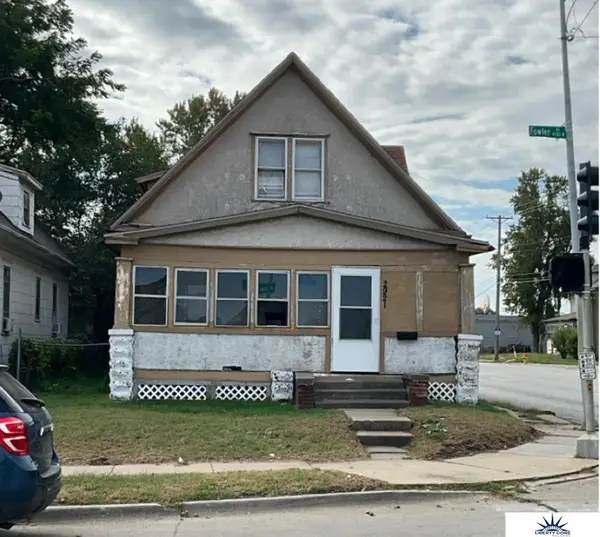 $170,000Pending2 beds 1 baths1,453 sq. ft.
$170,000Pending2 beds 1 baths1,453 sq. ft.2921 Fowler Avenue, Omaha, NE 68111
MLS# 22534975Listed by: LIBERTY CORE REAL ESTATE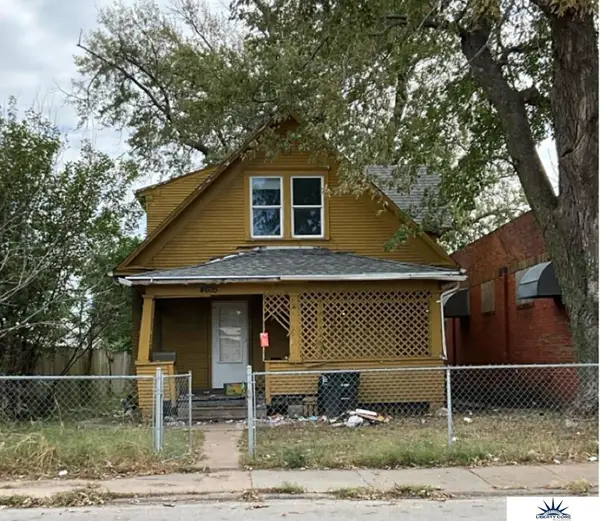 $120,000Pending5 beds 2 baths1,557 sq. ft.
$120,000Pending5 beds 2 baths1,557 sq. ft.4605 N 30th Street, Omaha, NE 68111
MLS# 22534976Listed by: LIBERTY CORE REAL ESTATE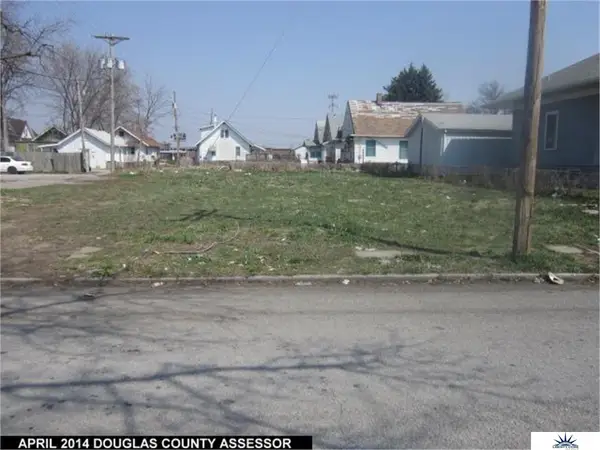 $20,000Pending0 Acres
$20,000Pending0 Acres2918 Meredith Avenue, Omaha, NE 68111
MLS# 22534977Listed by: LIBERTY CORE REAL ESTATE- New
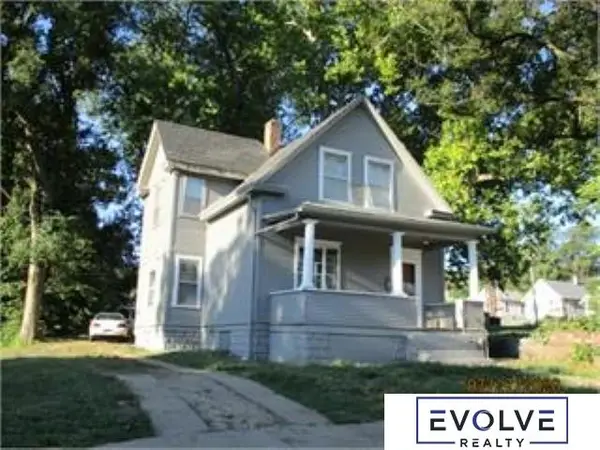 $125,000Active3 beds 1 baths1,155 sq. ft.
$125,000Active3 beds 1 baths1,155 sq. ft.2871 Maple Street, Omaha, NE 68111
MLS# 22534978Listed by: EVOLVE REALTY - New
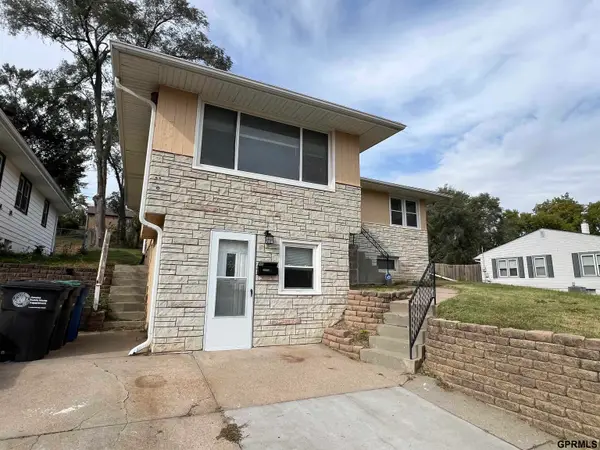 $228,500Active4 beds 2 baths1,793 sq. ft.
$228,500Active4 beds 2 baths1,793 sq. ft.2326 N 67 Street, Omaha, NE 68104
MLS# 22534979Listed by: MAXIM REALTY GROUP LLC - New
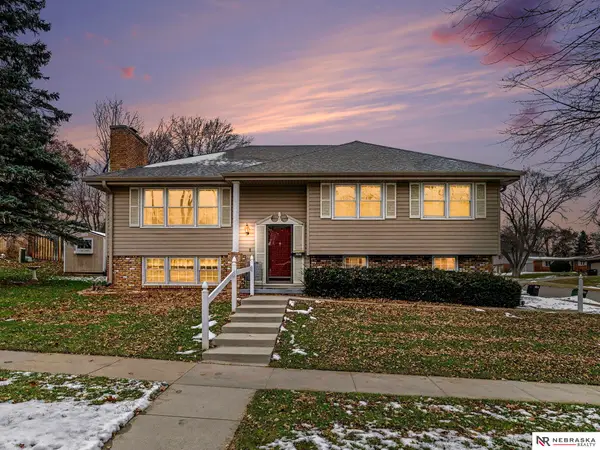 $297,500Active3 beds 3 baths1,827 sq. ft.
$297,500Active3 beds 3 baths1,827 sq. ft.13570 Shirley Street, Omaha, NE 68144
MLS# 22534980Listed by: NEBRASKA REALTY - New
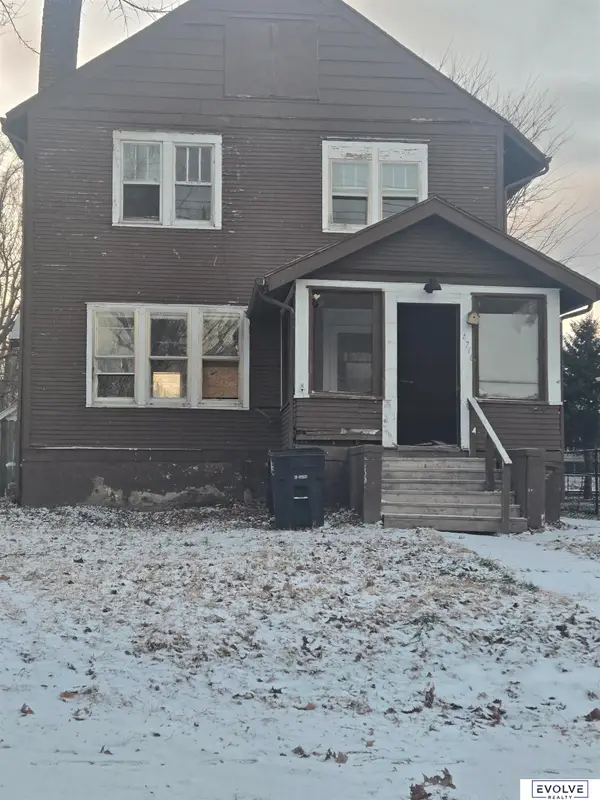 $100,000Active4 beds 1 baths1,466 sq. ft.
$100,000Active4 beds 1 baths1,466 sq. ft.4716 N 31st Avenue, Omaha, NE 68111
MLS# 22534983Listed by: EVOLVE REALTY - New
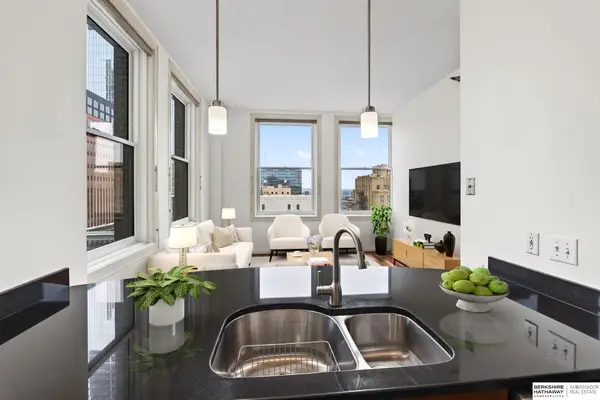 $172,500Active1 beds 1 baths620 sq. ft.
$172,500Active1 beds 1 baths620 sq. ft.300 S 16th Street #802, Omaha, NE 68102
MLS# 22534986Listed by: BHHS AMBASSADOR REAL ESTATE - New
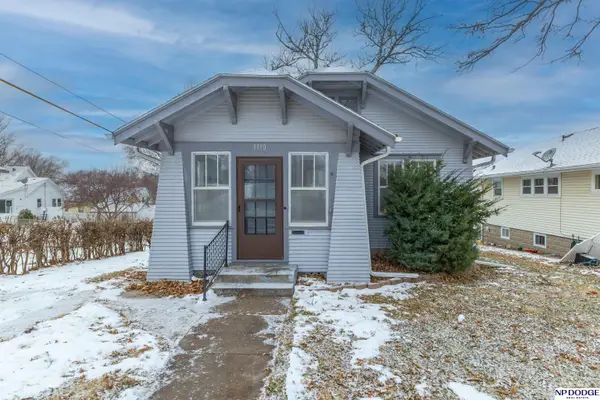 $165,000Active2 beds 1 baths864 sq. ft.
$165,000Active2 beds 1 baths864 sq. ft.1110 S 43rd Street, Omaha, NE 68105
MLS# 22534969Listed by: NP DODGE RE SALES INC SARPY
