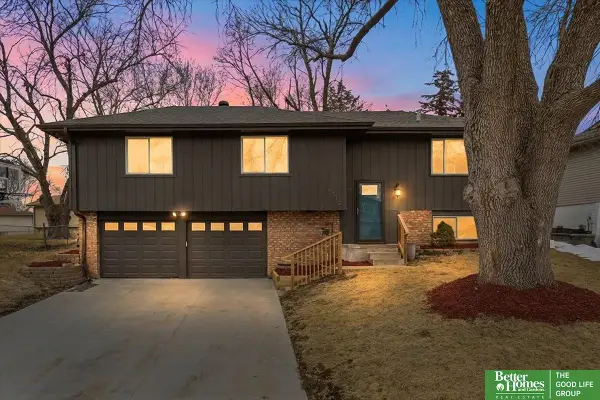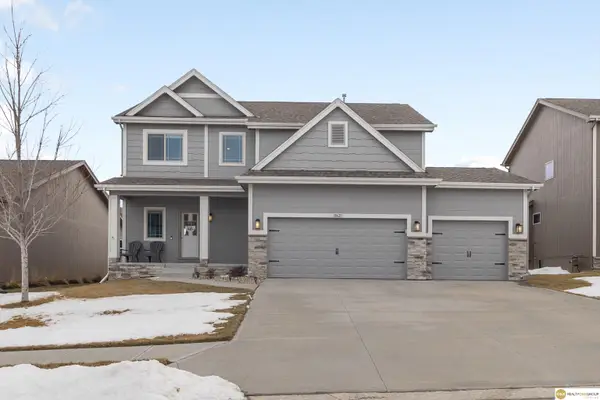3225 N 40 Avenue, Omaha, NE 68111
Local realty services provided by:Better Homes and Gardens Real Estate The Good Life Group
Listed by: ted kaasch
Office: dvg realty llc.
MLS#:22328267
Source:NE_OABR
Price summary
- Price:$175,000
- Price per sq. ft.:$128.3
About this home
Look again...We are installing a NEW DRIVEWAY!! We are please to present you with a fantastic home, great price and now offering off street parking. This double driveway will be completed by, Sunday 2/4/24 You will fall in love with everything in this home! New A/C & Furnace, the exterior has a open front porch, new siding, gutters, windows & roof that's 3-4 years old. Step inside to discover new stainless steel appliances, beautiful tile, marble, granite finishes, luxury vinyl plank (LVP) flooring & plush carpeting throughout, providing warmth & comfort.The main floor offers lots space, 2 bedrms or office & 1-full bath. Upstairs, you'll find a private primary suite,1/4 bath with lots of head room. Add-value in the versatile full basement space, add a future rec area, next to the beautiful marble bath & bedroom.The back yard is perfect size, fenced one side & off street parking can be added to the front of home. PLUS ask about preferred Lender $1,500 CREDIT & SAVE $3.5K
Contact an agent
Home facts
- Year built:1925
- Listing ID #:22328267
- Added:812 day(s) ago
- Updated:February 04, 2024 at 09:41 PM
Rooms and interior
- Bedrooms:4
- Total bathrooms:3
- Full bathrooms:1
- Flooring: Carpet, Ceramic Tile, Concrete, Luxury Vinyl Plank, Marble, Porcelain Tile
- Bathrooms Description:Jack and Jill Bath
- Basement Description:Egress, Full, Partially Finished
- Living area:1,364 sq. ft.
Heating and cooling
- Cooling:Central Air
- Heating:Forced Air, Gas
Structure and exterior
- Roof:Composition
- Year built:1925
- Building area:1,364 sq. ft.
- Lot area:0.12 Acres
- Lot Features:City Lot, Curb and Gutter, Level, Public Sidewalk, Up to 1/4 Acre
- Architectural Style:Traditional
- Construction Materials:Asphalt, Block, Frame, Stone, Vinyl Siding
- Exterior Features:Porch
- Foundation Description:Block
- Levels:1 1/2 Story
Schools
- High school:Benson
- Middle school:Monroe
- Elementary school:King
Utilities
- Water:Private, Public
Finances and disclosures
- Price:$175,000
- Price per sq. ft.:$128.3
New listings near 3225 N 40 Avenue
- Open Sat, 12 to 1:30pmNew
 Listed by BHGRE$330,000Active4 beds 2 baths1,886 sq. ft.
Listed by BHGRE$330,000Active4 beds 2 baths1,886 sq. ft.6512 S 139 Avenue Circle, Omaha, NE 68137
MLS# 22605124Listed by: BETTER HOMES AND GARDENS R.E. - New
 $440,000Active4 beds 3 baths2,133 sq. ft.
$440,000Active4 beds 3 baths2,133 sq. ft.18621 Willow Street, Omaha, NE 68136
MLS# 22605125Listed by: REALTY ONE GROUP STERLING - Open Fri, 5 to 6:30pmNew
 $225,500Active3 beds 1 baths1,420 sq. ft.
$225,500Active3 beds 1 baths1,420 sq. ft.6524 N 75th Street, Omaha, NE 68122
MLS# 22605131Listed by: BHHS AMBASSADOR REAL ESTATE - New
 $245,000Active3 beds 1 baths1,436 sq. ft.
$245,000Active3 beds 1 baths1,436 sq. ft.9335 Corby Street, Omaha, NE 68134
MLS# 22605095Listed by: PJ MORGAN REAL ESTATE - New
 $310,000Active2 beds 3 baths2,327 sq. ft.
$310,000Active2 beds 3 baths2,327 sq. ft.4948 S 98th Avenue Circle, Omaha, NE 68127
MLS# 22605098Listed by: NEBRASKA REALTY - Open Sat, 3 to 4:30pmNew
 $516,900Active5 beds 4 baths3,211 sq. ft.
$516,900Active5 beds 4 baths3,211 sq. ft.5508 S 165th Street, Omaha, NE 68135
MLS# 22605100Listed by: NEBRASKA REALTY - Open Sun, 1 to 3pmNew
 $500,000Active3 beds 3 baths2,740 sq. ft.
$500,000Active3 beds 3 baths2,740 sq. ft.726 S 68th Street, Omaha, NE 68106
MLS# 22605104Listed by: MILFORD REAL ESTATE - Open Sat, 1 to 2:30pmNew
 $140,000Active2 beds 1 baths814 sq. ft.
$140,000Active2 beds 1 baths814 sq. ft.3906 Ames Avenue, Omaha, NE 68111
MLS# 22605111Listed by: BHHS AMBASSADOR REAL ESTATE - New
 $495,000Active4 beds 5 baths3,060 sq. ft.
$495,000Active4 beds 5 baths3,060 sq. ft.5603 Oak Hills Drive, Omaha, NE 68137
MLS# 22605113Listed by: NEBRASKA REALTY - New
 Listed by BHGRE$430,000Active4 beds 2 baths2,536 sq. ft.
Listed by BHGRE$430,000Active4 beds 2 baths2,536 sq. ft.7812 Jackson Street, Omaha, NE 68114
MLS# 22605120Listed by: BETTER HOMES AND GARDENS R.E.

