3334 N 125 Avenue, Omaha, NE 68164
Local realty services provided by:Better Homes and Gardens Real Estate The Good Life Group
3334 N 125 Avenue,Omaha, NE 68164
$525,000
- 4 Beds
- 4 Baths
- 4,284 sq. ft.
- Single family
- Active
Listed by:paul roth
Office:np dodge re sales inc 148dodge
MLS#:22525236
Source:NE_OABR
Price summary
- Price:$525,000
- Price per sq. ft.:$122.55
About this home
Don't miss your chance to see this pampered 4 bed, 4 bath Charmer, w/ no neighbors behind you that backs to Eagle Run Golf Course. Please come in. 9 foot ceilings are found throughout the main floor w/ a stately 2-story entry. Fresh interior paint & new carpet give this knockout an alluring & charming look. The kitchen has been recently remodeled & features tile backsplash, granite counters, center island & eat-in area. There is plenty of room for family & friends to spread out as the main level features a family room, oversized formal dining room & living room. 4 spacious bedrooms are found on the 2nd level w/ 2 full baths. The professionally finished lower level includes an enormous rec-room, wet bar & 1/2 bath. So you want more? How about a newer furnace & Ac-A Coil, fence & sprinkler system. The backyard includes a beautiful water feature/ Koi Pond. What a perfect location w/ shopping, dining quick access to Maple Street. This house is turn key ready. Going...GOING...GONE!
Contact an agent
Home facts
- Year built:1996
- Listing ID #:22525236
- Added:4 day(s) ago
- Updated:September 16, 2025 at 10:12 AM
Rooms and interior
- Bedrooms:4
- Total bathrooms:4
- Full bathrooms:2
- Half bathrooms:2
- Living area:4,284 sq. ft.
Heating and cooling
- Cooling:Central Air
- Heating:Forced Air
Structure and exterior
- Roof:Composition
- Year built:1996
- Building area:4,284 sq. ft.
- Lot area:0.23 Acres
Schools
- High school:Burke
- Middle school:Beveridge
- Elementary school:Joslyn
Utilities
- Water:Public
- Sewer:Public Sewer
Finances and disclosures
- Price:$525,000
- Price per sq. ft.:$122.55
- Tax amount:$7,441 (2024)
New listings near 3334 N 125 Avenue
- New
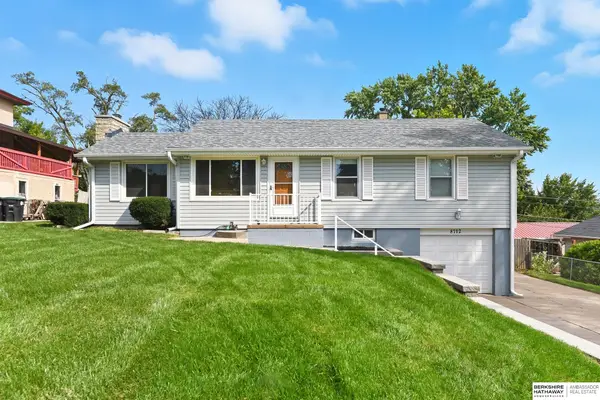 $250,000Active3 beds 2 baths1,316 sq. ft.
$250,000Active3 beds 2 baths1,316 sq. ft.8712 Parker Street, Omaha, NE 68114
MLS# 22525630Listed by: BHHS AMBASSADOR REAL ESTATE - New
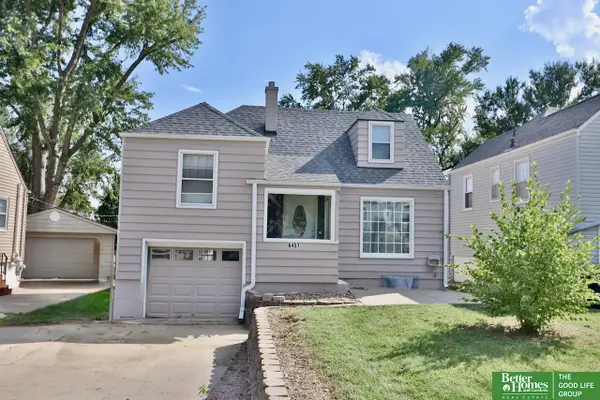 Listed by BHGRE$240,000Active3 beds 1 baths1,342 sq. ft.
Listed by BHGRE$240,000Active3 beds 1 baths1,342 sq. ft.6457 Poppleton Avenue, Omaha, NE 68106
MLS# 22526292Listed by: BETTER HOMES AND GARDENS R.E. - New
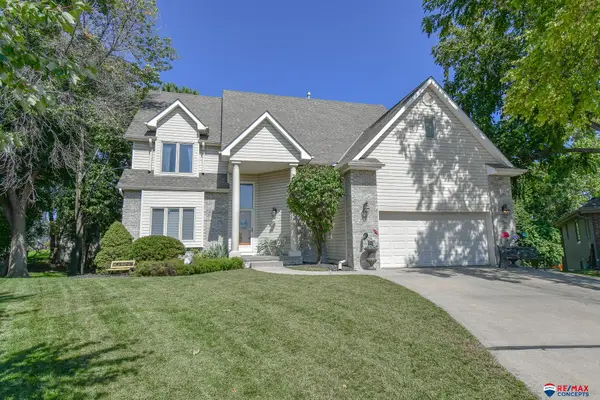 $449,900Active4 beds 4 baths3,562 sq. ft.
$449,900Active4 beds 4 baths3,562 sq. ft.6001 S 157 Circle, Omaha, NE 68135
MLS# 22526291Listed by: RE/MAX CONCEPTS - New
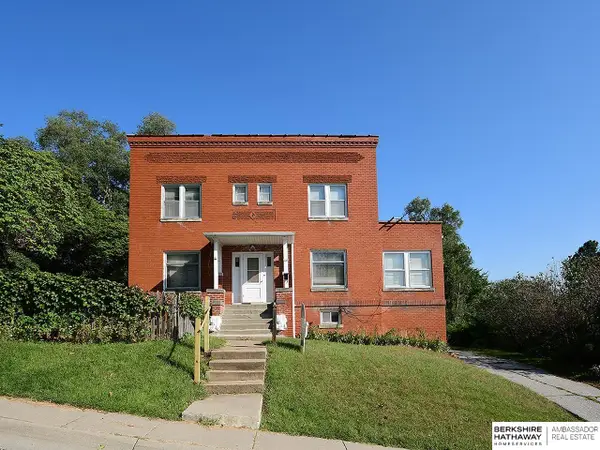 $175,000Active4 beds 2 baths2,084 sq. ft.
$175,000Active4 beds 2 baths2,084 sq. ft.3166 Kansas Avenue, Omaha, NE 68111
MLS# 22524592Listed by: BHHS AMBASSADOR REAL ESTATE - New
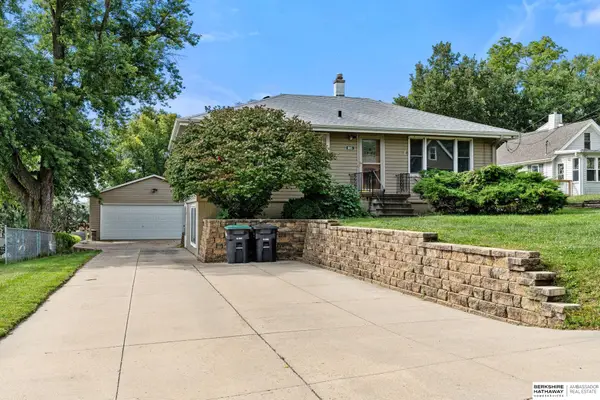 $199,000Active3 beds 2 baths1,353 sq. ft.
$199,000Active3 beds 2 baths1,353 sq. ft.8003 Grant Street, Omaha, NE 68134
MLS# 22526259Listed by: BHHS AMBASSADOR REAL ESTATE - New
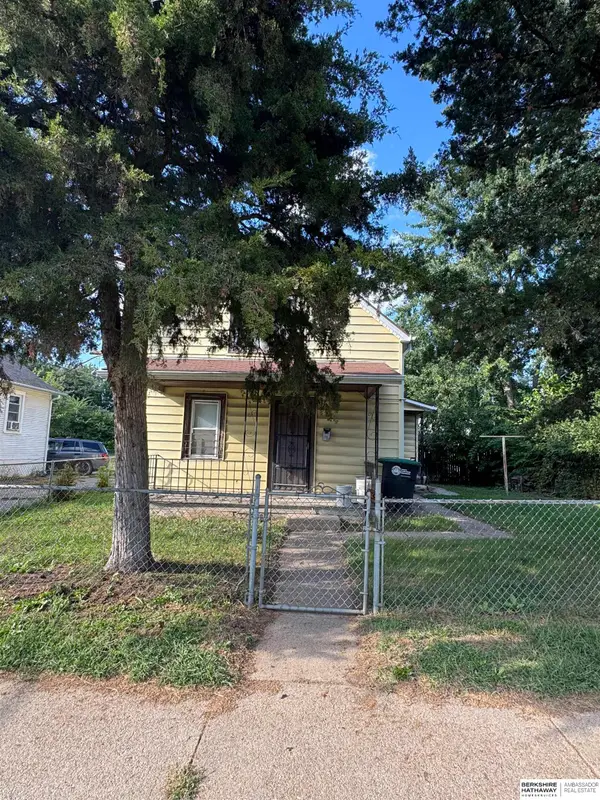 $75,000Active2 beds 1 baths1,083 sq. ft.
$75,000Active2 beds 1 baths1,083 sq. ft.1812 Willis Avenue, Omaha, NE 68110
MLS# 22526262Listed by: BHHS AMBASSADOR REAL ESTATE - New
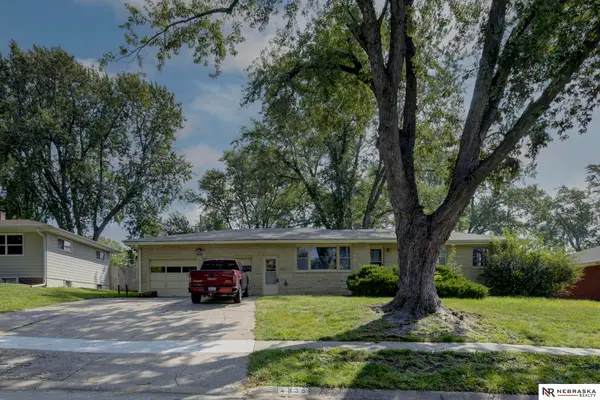 $280,000Active3 beds 2 baths2,201 sq. ft.
$280,000Active3 beds 2 baths2,201 sq. ft.4935 S 129th Street, Omaha, NE 68137
MLS# 22526236Listed by: NEBRASKA REALTY - New
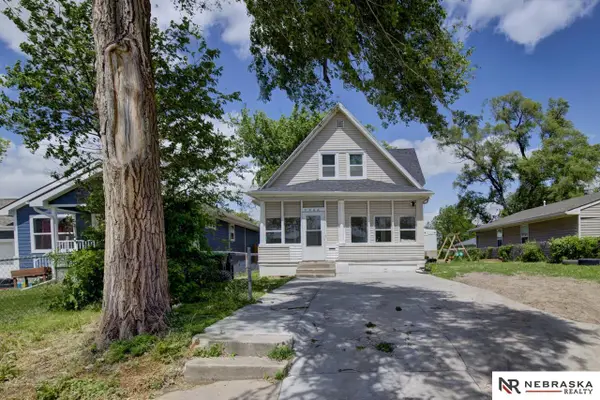 $160,000Active2 beds 2 baths1,213 sq. ft.
$160,000Active2 beds 2 baths1,213 sq. ft.2566 Manderson Street, Omaha, NE 68111
MLS# 22526237Listed by: NEBRASKA REALTY - New
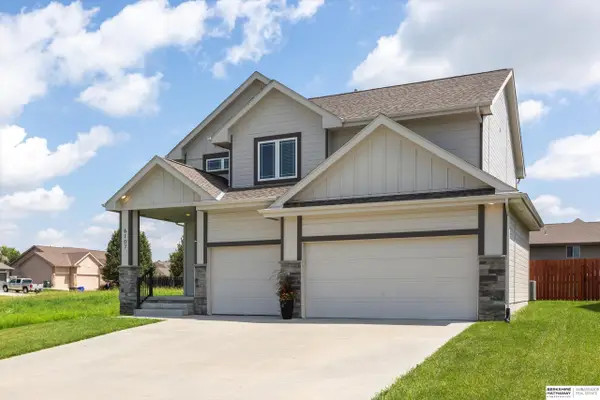 $519,000Active5 beds 4 baths3,397 sq. ft.
$519,000Active5 beds 4 baths3,397 sq. ft.6107 S 197th Street, Omaha, NE 68135
MLS# 22526219Listed by: BHHS AMBASSADOR REAL ESTATE - New
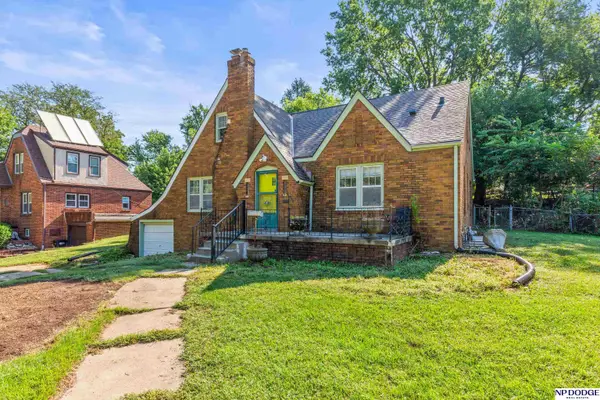 $350,000Active6 beds 3 baths2,861 sq. ft.
$350,000Active6 beds 3 baths2,861 sq. ft.3321 N 48th Avenue, Omaha, NE 68104
MLS# 22526224Listed by: NP DODGE RE SALES INC 86DODGE
