3345 S 115th Avenue, Omaha, NE 68144
Local realty services provided by:Better Homes and Gardens Real Estate The Good Life Group
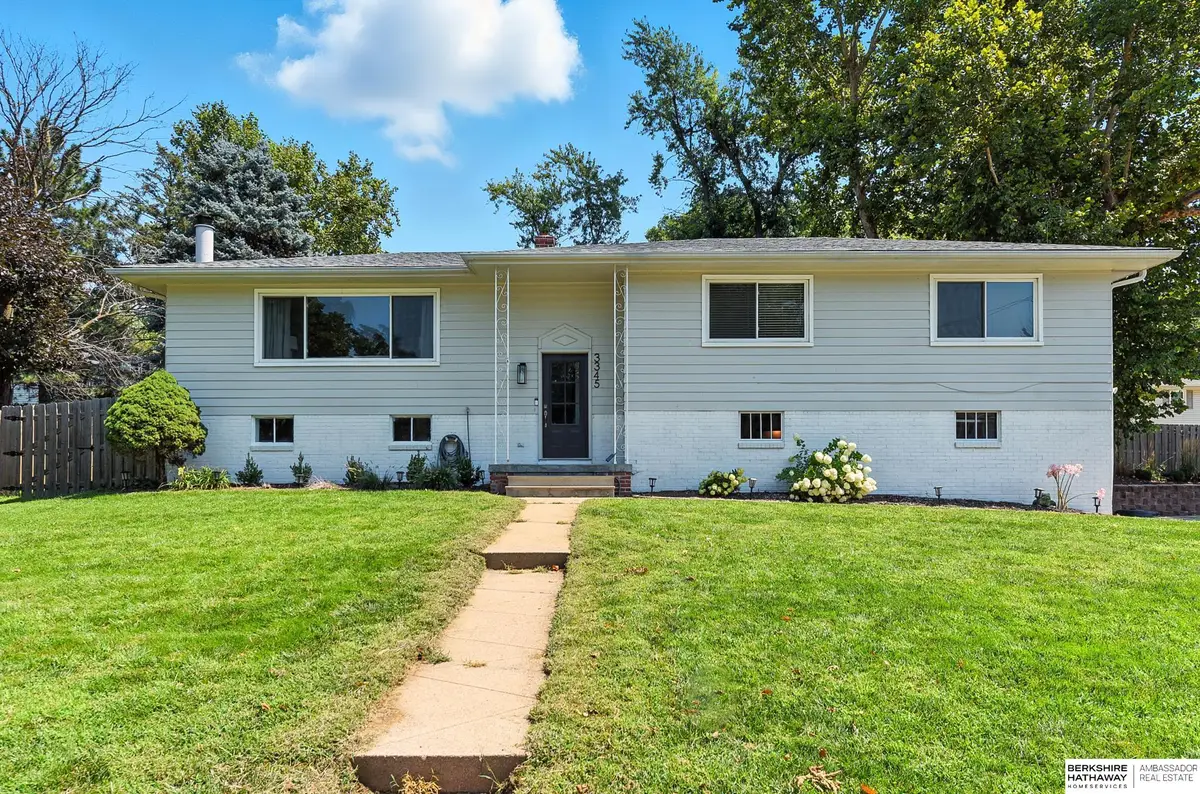
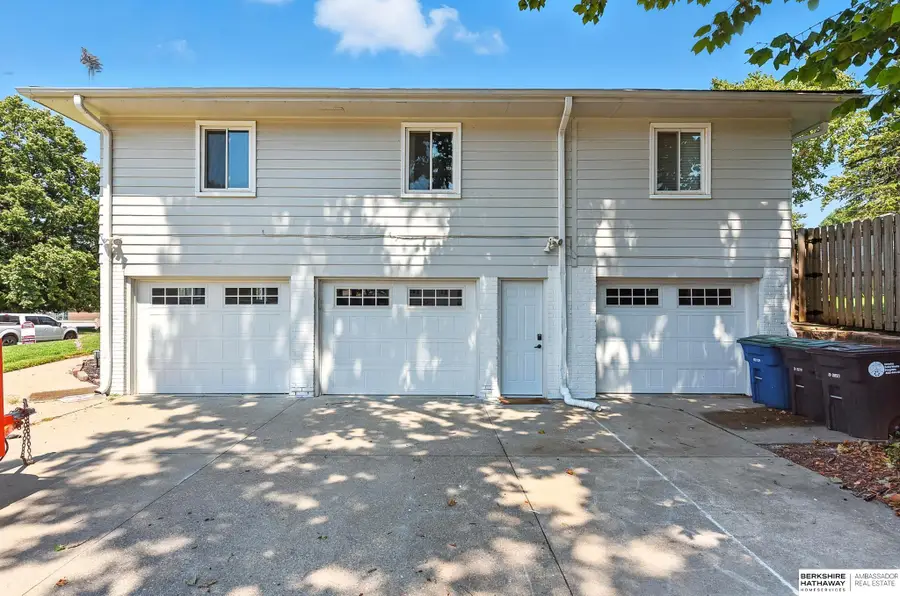
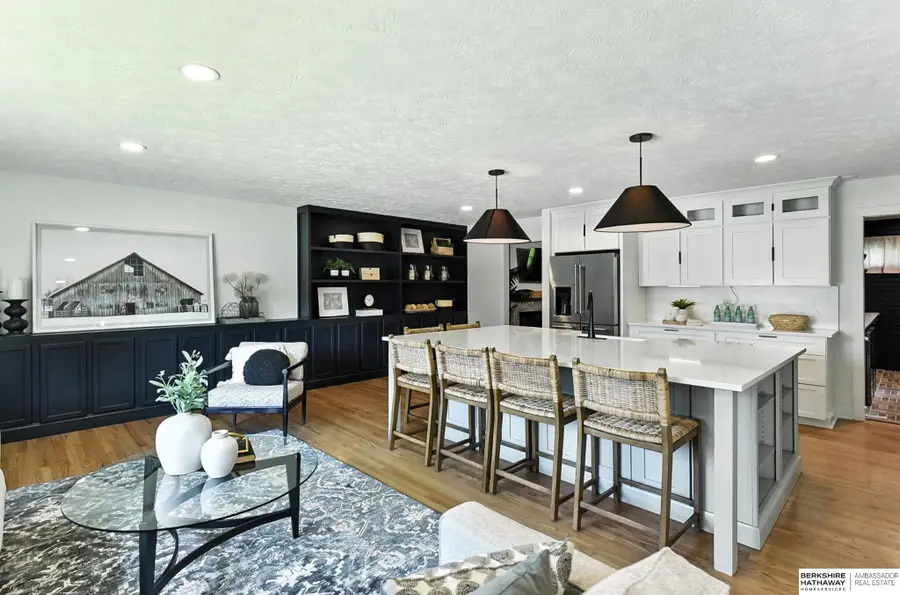
3345 S 115th Avenue,Omaha, NE 68144
$430,000
- 4 Beds
- 3 Baths
- 2,626 sq. ft.
- Single family
- Active
Listed by:shelby rosso-gill
Office:bhhs ambassador real estate
MLS#:22522190
Source:NE_OABR
Price summary
- Price:$430,000
- Price per sq. ft.:$163.75
About this home
Contract Pending Welcome to this spacious & inviting 4 bedroom,3 bathroom home located in the highly sought after District 66! Nestled on a generous corner lot, this property is just steps away from schools, parks, pickleball courts, & the pool the perfect spot for active living & community fun. Inside, you'll find a bright & open kitchen designed for entertaining, complete with a butler's pantry & plenty of room for gatherings. The cozy family room features an electric fireplace, creating a warm & welcoming space to unwind. The main floor laundry is conveniently located right off the primary suite, which includes a walk-in closet & a private ¾ bath.Step out from the primary bedroom onto the deck that overlooks the fully fenced backyard ideal for pets, kids, or hosting summer BBQs. The finished lower level offers even more living space with a large rec room, bathroom, & a non-conforming room. Don't miss your chance to live in one of Omaha's most desirable neighborhoods!
Contact an agent
Home facts
- Year built:1963
- Listing Id #:22522190
- Added:3 day(s) ago
- Updated:August 18, 2025 at 06:42 PM
Rooms and interior
- Bedrooms:4
- Total bathrooms:3
- Full bathrooms:1
- Living area:2,626 sq. ft.
Heating and cooling
- Cooling:Central Air
- Heating:Forced Air
Structure and exterior
- Roof:Composition
- Year built:1963
- Building area:2,626 sq. ft.
- Lot area:0.25 Acres
Schools
- High school:Westside
- Middle school:Westside
- Elementary school:Prairie Lane
Utilities
- Water:Public
- Sewer:Public Sewer
Finances and disclosures
- Price:$430,000
- Price per sq. ft.:$163.75
- Tax amount:$5,665 (2024)
New listings near 3345 S 115th Avenue
- New
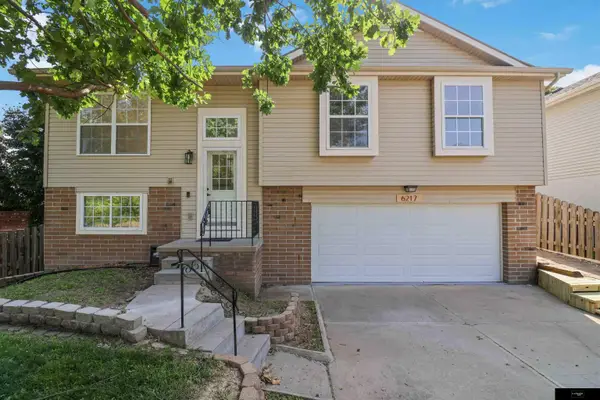 $304,900Active4 beds 3 baths1,074 sq. ft.
$304,900Active4 beds 3 baths1,074 sq. ft.6217 N 131 Avenue, Omaha, NE 68164
MLS# 22523434Listed by: FLATWATER REALTY - New
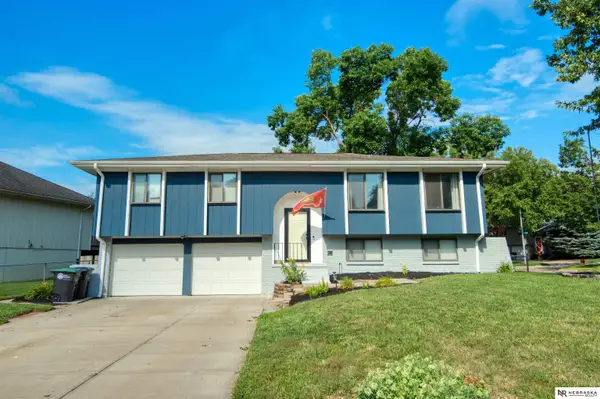 $327,000Active3 beds 3 baths2,002 sq. ft.
$327,000Active3 beds 3 baths2,002 sq. ft.6610 S 139th Street, Omaha, NE 68137
MLS# 22523435Listed by: NEBRASKA REALTY - New
 $207,500Active3 beds 2 baths2,024 sq. ft.
$207,500Active3 beds 2 baths2,024 sq. ft.2319 S 12 Street, Omaha, NE 68108
MLS# 22523412Listed by: NEXTHOME SIGNATURE REAL ESTATE - New
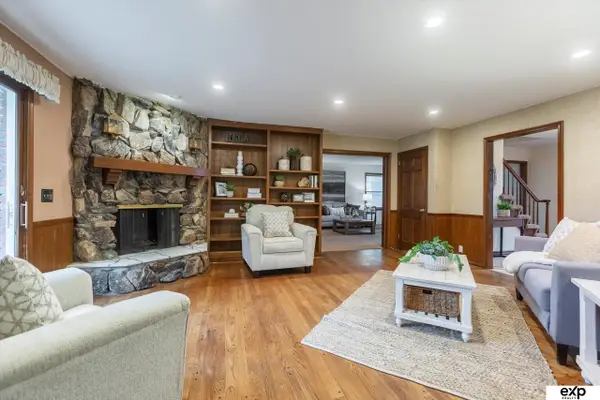 $429,000Active4 beds 5 baths2,968 sq. ft.
$429,000Active4 beds 5 baths2,968 sq. ft.12212 Leavenworth Road, Omaha, NE 68154
MLS# 22523388Listed by: EXP REALTY LLC - New
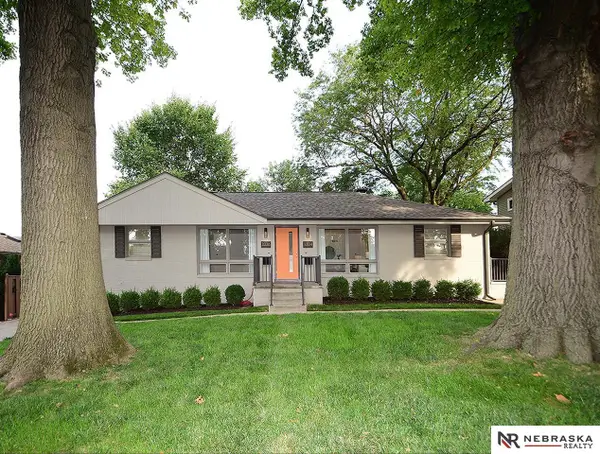 $439,000Active4 beds 2 baths1,600 sq. ft.
$439,000Active4 beds 2 baths1,600 sq. ft.3334 S 82nd Street, Omaha, NE 68124
MLS# 22523391Listed by: NEBRASKA REALTY - New
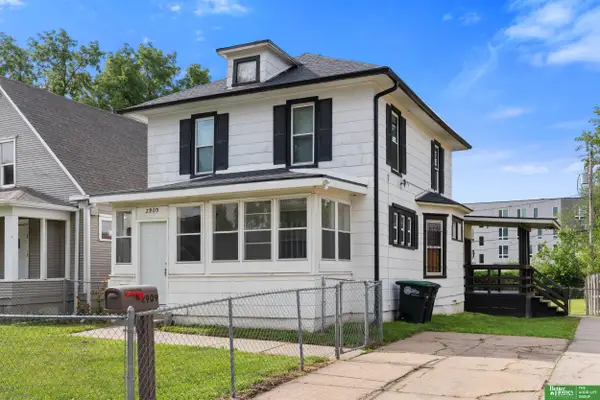 $169,000Active4 beds 2 baths1,518 sq. ft.
$169,000Active4 beds 2 baths1,518 sq. ft.2909 Bristol Street, Omaha, NE 68111
MLS# 22523397Listed by: BETTER HOMES AND GARDENS R.E. - New
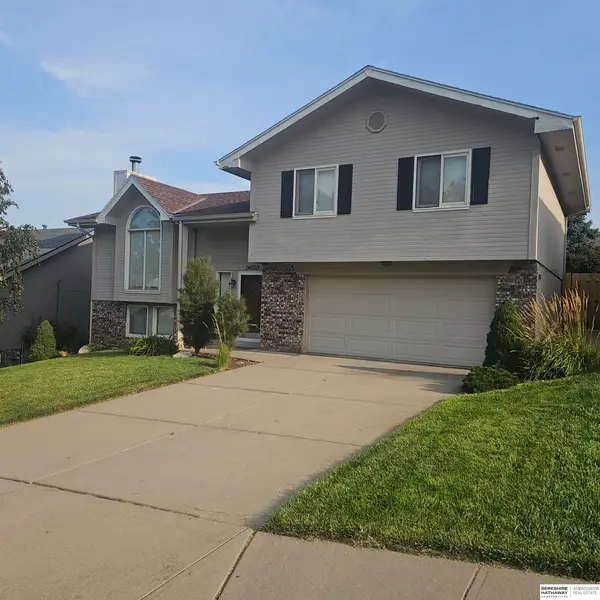 $304,000Active3 beds 3 baths1,366 sq. ft.
$304,000Active3 beds 3 baths1,366 sq. ft.14020 Margo Street, Omaha, NE 68138
MLS# 22523398Listed by: BHHS AMBASSADOR REAL ESTATE - New
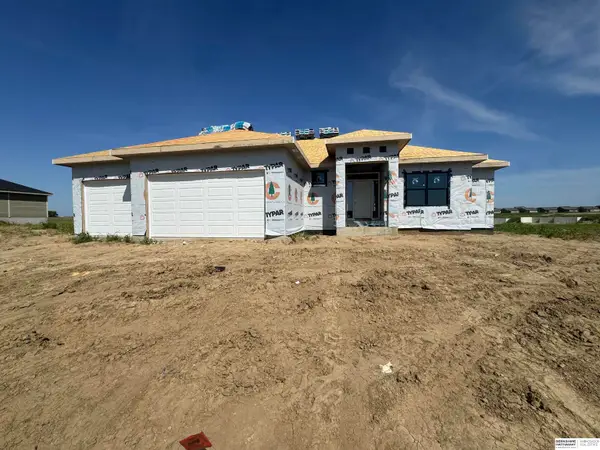 $658,000Active4 beds 3 baths3,247 sq. ft.
$658,000Active4 beds 3 baths3,247 sq. ft.6131 S 215th Circle, Elkhorn, NE 68022
MLS# 22523399Listed by: BHHS AMBASSADOR REAL ESTATE - New
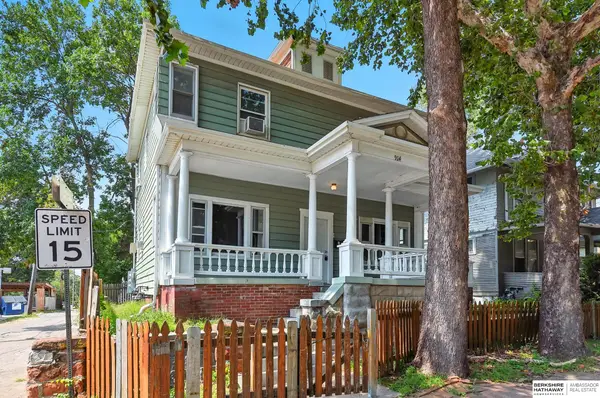 $210,000Active5 beds 2 baths1,888 sq. ft.
$210,000Active5 beds 2 baths1,888 sq. ft.914 N 40th Street, Omaha, NE 68131
MLS# 22523358Listed by: BHHS AMBASSADOR REAL ESTATE - New
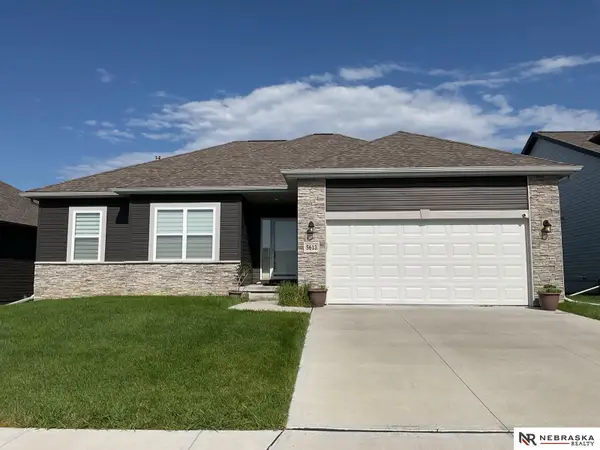 $450,000Active3 beds 3 baths1,823 sq. ft.
$450,000Active3 beds 3 baths1,823 sq. ft.5613 N 179th Street, Omaha, NE 68116
MLS# 22523360Listed by: NEBRASKA REALTY
