3510 S 219th Avenue, Chicago, NE 68022
Local realty services provided by:Better Homes and Gardens Real Estate The Good Life Group
3510 S 219th Avenue,Omaha, NE 68022
$798,000
- 4 Beds
- 4 Baths
- 2,866 sq. ft.
- Single family
- Active
Upcoming open houses
- Sun, Oct 1901:00 pm - 03:00 pm
Listed by:
- Aubrey Hess(402) 312 - 7796Better Homes and Gardens Real Estate The Good Life Group
MLS#:22516890
Source:NE_OABR
Price summary
- Price:$798,000
- Price per sq. ft.:$278.44
About this home
This is Charlotte – our new favorite floor plan from 4th generation homebuilders, Ramm Construction. Why the favorite? Because Charlotte is so versatile for homeowners in every stage of life. Double main floor en suites allow convenience for a long-term guest or the teenager who just HAS TO HAVE her own bathroom. In the upstairs loft, you get the feeling of Dundee homes built a century ago where 2 additional spacious bedrooms have access to a bonus living room, bathroom w/ dual vanity, & large walk-in closets. Light pours through our Marvin windows & into the main floor from all 4 sides, bouncing off vaulted ceilings & highlighting the wood floors & fireplace. Locally-made (& soft-close) custom cabinetry provides the base for beautiful quartz countertops, leading your eye to the perfect built-in hutch for extra storage or display. White oak details are seen in cabinetry, handrails, & the lovely, tiered fireplace mantel (perfect for hanging stockings this winter). Truly a home for all.
Contact an agent
Home facts
- Year built:2025
- Listing ID #:22516890
- Added:118 day(s) ago
- Updated:October 12, 2025 at 02:40 PM
Rooms and interior
- Bedrooms:4
- Total bathrooms:4
- Full bathrooms:1
- Half bathrooms:1
- Living area:2,866 sq. ft.
Heating and cooling
- Cooling:Central Air
- Heating:Forced Air
Structure and exterior
- Roof:Composition
- Year built:2025
- Building area:2,866 sq. ft.
- Lot area:0.29 Acres
Schools
- High school:Elkhorn South
- Middle school:Elkhorn Valley View
- Elementary school:Skyline
Utilities
- Water:Public
- Sewer:Public Sewer
Finances and disclosures
- Price:$798,000
- Price per sq. ft.:$278.44
- Tax amount:$170 (2024)
New listings near 3510 S 219th Avenue
- New
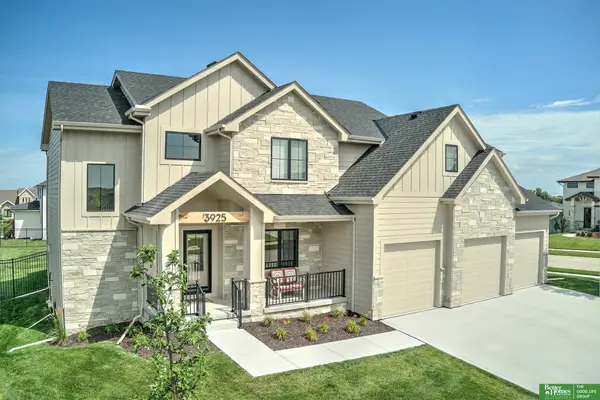 Listed by BHGRE$735,000Active4 beds 4 baths2,864 sq. ft.
Listed by BHGRE$735,000Active4 beds 4 baths2,864 sq. ft.3925 S 211 Street, Elkhorn, NE 68022
MLS# 22529635Listed by: BETTER HOMES AND GARDENS R.E. - New
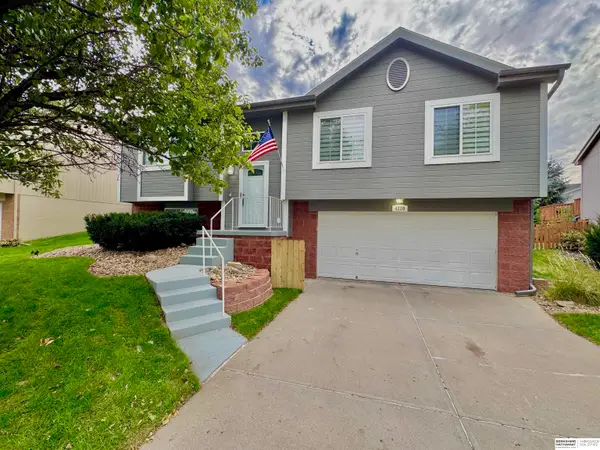 $307,000Active3 beds 2 baths1,513 sq. ft.
$307,000Active3 beds 2 baths1,513 sq. ft.4220 N 170th Street, Omaha, NE 68116
MLS# 22529561Listed by: BHHS AMBASSADOR REAL ESTATE - Open Sun, 1 to 3pmNew
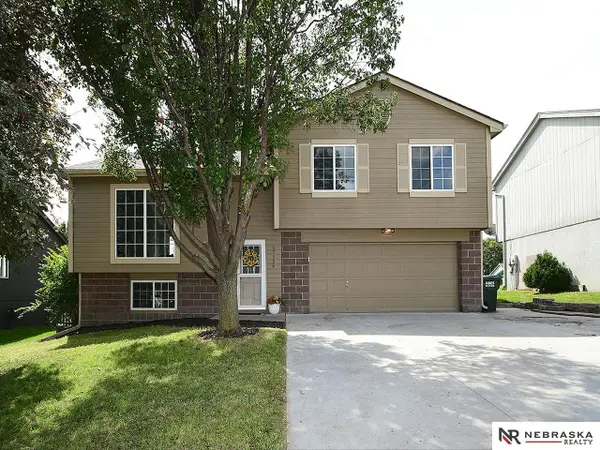 $315,000Active3 beds 2 baths1,412 sq. ft.
$315,000Active3 beds 2 baths1,412 sq. ft.17129 Taylor Street, Omaha, NE 68116
MLS# 22529549Listed by: NEBRASKA REALTY - New
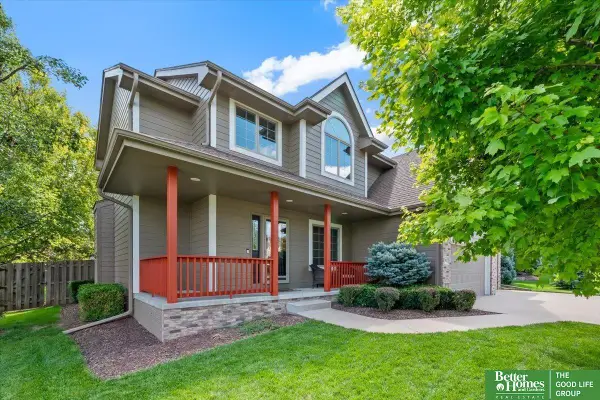 Listed by BHGRE$449,999Active4 beds 4 baths3,089 sq. ft.
Listed by BHGRE$449,999Active4 beds 4 baths3,089 sq. ft.3921 S 192nd Avenue, Omaha, NE 68130
MLS# 22529515Listed by: BETTER HOMES AND GARDENS R.E. - Open Sun, 10am to 12pmNew
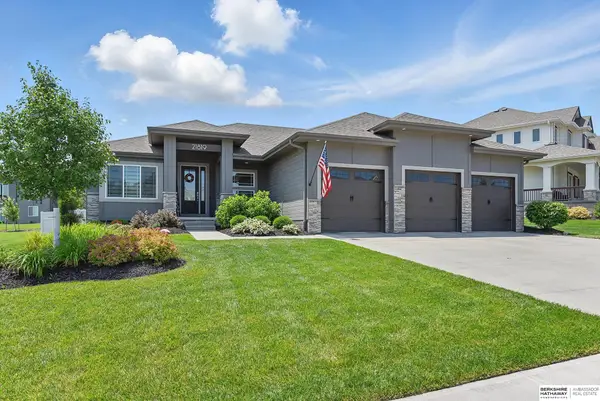 $569,900Active5 beds 3 baths3,149 sq. ft.
$569,900Active5 beds 3 baths3,149 sq. ft.21819 H Street, Elkhorn, NE 68022
MLS# 22529520Listed by: BHHS AMBASSADOR REAL ESTATE - New
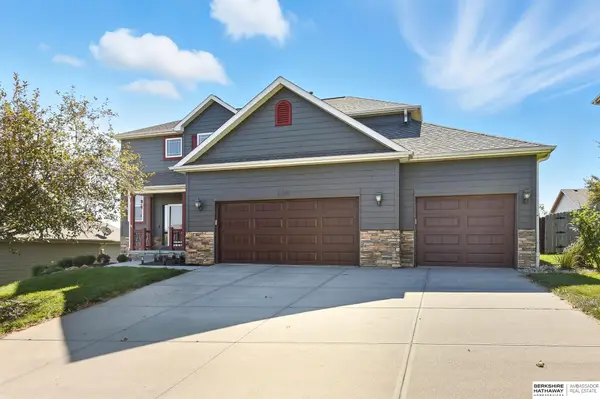 $475,000Active5 beds 4 baths3,538 sq. ft.
$475,000Active5 beds 4 baths3,538 sq. ft.19505 Pearl Circle, Omaha, NE 68022
MLS# 22529524Listed by: BHHS AMBASSADOR REAL ESTATE - New
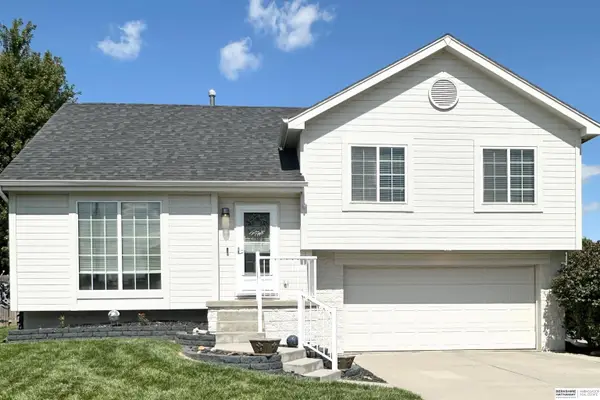 $300,000Active4 beds 3 baths1,424 sq. ft.
$300,000Active4 beds 3 baths1,424 sq. ft.18650 Berry Street, Omaha, NE 68135
MLS# 22529546Listed by: BHHS AMBASSADOR REAL ESTATE 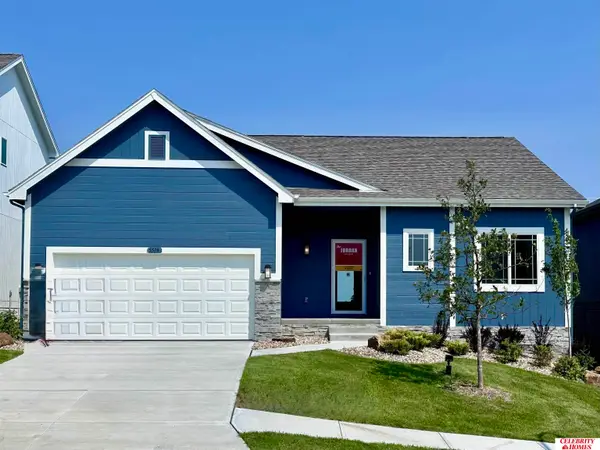 $365,200Pending3 beds 2 baths1,378 sq. ft.
$365,200Pending3 beds 2 baths1,378 sq. ft.6503 N 187 Street, Elkhorn, NE 68022
MLS# 22529505Listed by: CELEBRITY HOMES INC- New
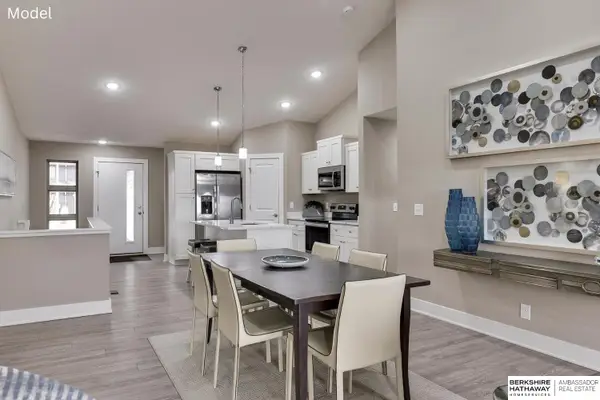 $318,975Active2 beds 2 baths1,241 sq. ft.
$318,975Active2 beds 2 baths1,241 sq. ft.17108 Hawthorne Avenue, Omaha, NE 68118
MLS# 22529267Listed by: BHHS AMBASSADOR REAL ESTATE - New
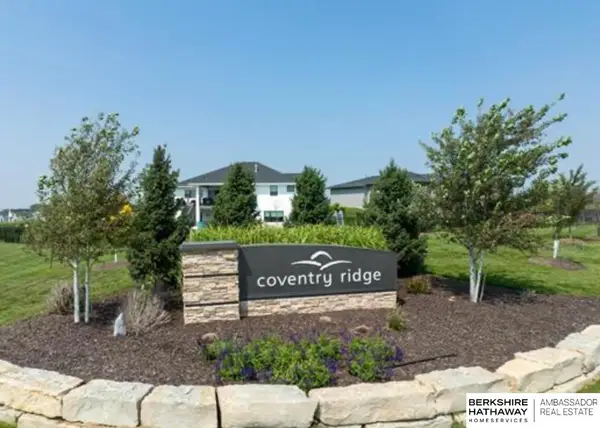 $84,000Active0 Acres
$84,000Active0 Acres6423 S 207 Avenue Circle, Omaha, NE 68022
MLS# 22529248Listed by: BHHS AMBASSADOR REAL ESTATE
