3513 S 122 Street, Omaha, NE 68144
Local realty services provided by:Better Homes and Gardens Real Estate The Good Life Group
3513 S 122 Street,Omaha, NE 68144
$259,500
- 4 Beds
- 2 Baths
- 1,709 sq. ft.
- Single family
- Active
Listed by:candice peterson
Office:bhhs ambassador real estate
MLS#:22516082
Source:NE_OABR
Price summary
- Price:$259,500
- Price per sq. ft.:$151.84
About this home
Welcome to this beautifully maintained 4-bedroom, 2-bathroom home situated on a spacious corner lot in the highly sought-after Westwood neighborhood. This inviting property offers a perfect blend of comfort, space, and convenience, ideal for anyone looking to enjoy suburban living with easy access to city amenities. Step inside to find a warm and functional layout featuring generous living spaces, a bright and airy kitchen with a breakfast nook, and well-sized bedrooms with ample storage. The home boasts plenty of natural light throughout and is move-in ready or offers a great opportunity to add your personal touch. Outside, enjoy the benefits of a large corner lot with mature landscaping, a private backyard perfect for entertaining, and plenty of room to garden or play. Located just minutes from parks, schools, shopping, and dining, this home combines peaceful neighborhood charm with everyday convenience. Don’t miss your chance to own this gem in Westwood—schedule your showing today!
Contact an agent
Home facts
- Year built:1961
- Listing ID #:22516082
- Added:105 day(s) ago
- Updated:September 18, 2025 at 09:02 PM
Rooms and interior
- Bedrooms:4
- Total bathrooms:2
- Full bathrooms:2
- Living area:1,709 sq. ft.
Heating and cooling
- Cooling:Central Air
- Heating:Forced Air
Structure and exterior
- Year built:1961
- Building area:1,709 sq. ft.
- Lot area:0.19 Acres
Schools
- High school:Burke
- Middle school:Beveridge
- Elementary school:Oak Valley
Utilities
- Water:Public
- Sewer:Public Sewer
Finances and disclosures
- Price:$259,500
- Price per sq. ft.:$151.84
- Tax amount:$3,338 (2024)
New listings near 3513 S 122 Street
- New
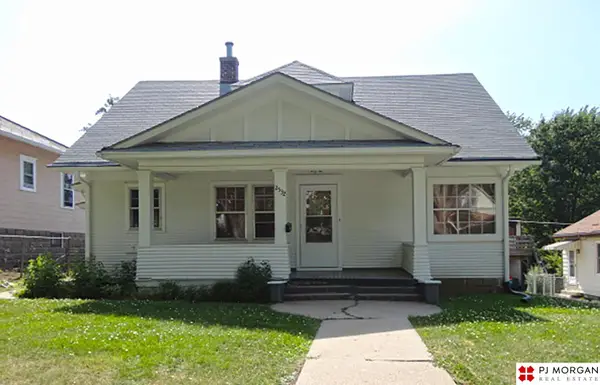 $190,000Active2 beds 1 baths1,560 sq. ft.
$190,000Active2 beds 1 baths1,560 sq. ft.2532 N 64th Street, Omaha, NE 68104
MLS# 22527399Listed by: PJ MORGAN REAL ESTATE - Open Sat, 12 to 2pmNew
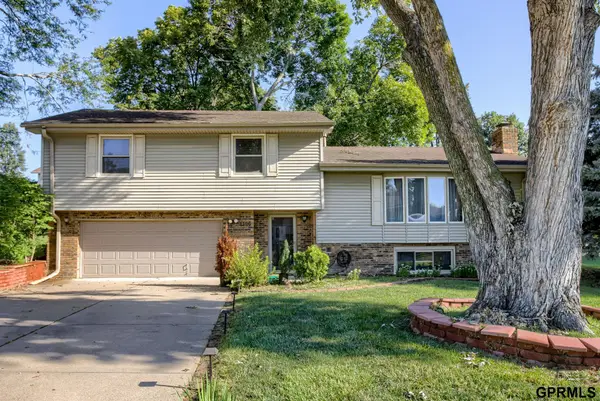 $315,000Active3 beds 3 baths2,111 sq. ft.
$315,000Active3 beds 3 baths2,111 sq. ft.13116 Southdale Circle, Omaha, NE 68137
MLS# 22527400Listed by: NEXTHOME SIGNATURE REAL ESTATE - New
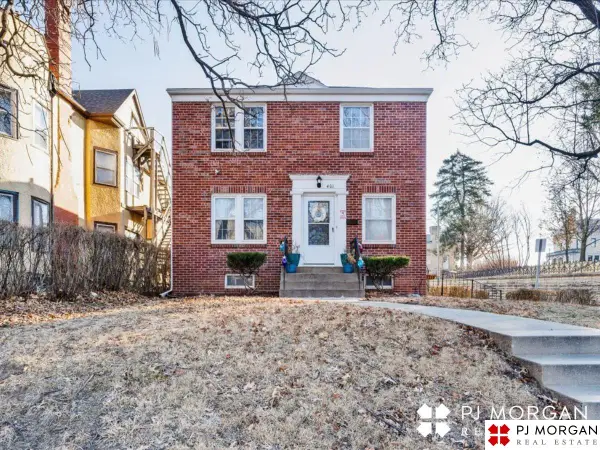 $345,000Active4 beds 2 baths1,760 sq. ft.
$345,000Active4 beds 2 baths1,760 sq. ft.3916 Chicago Street, Omaha, NE 68131
MLS# 22527402Listed by: PJ MORGAN REAL ESTATE - New
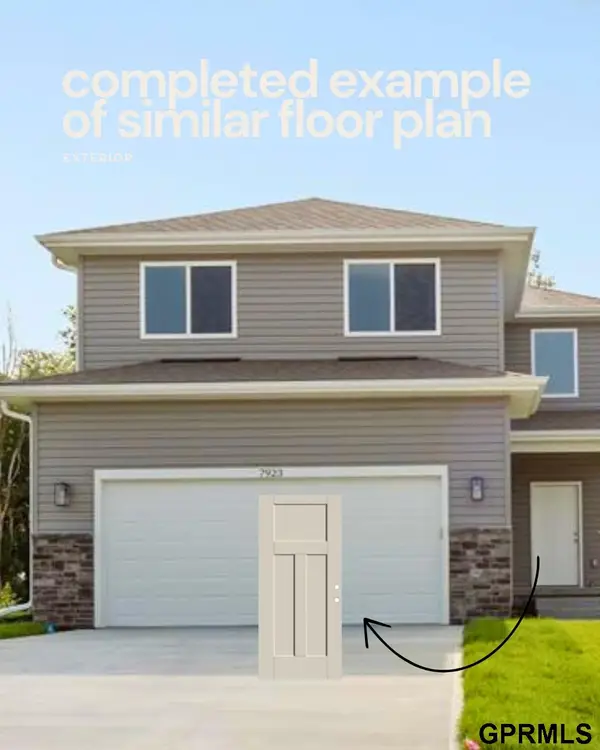 $390,000Active5 beds 4 baths2,529 sq. ft.
$390,000Active5 beds 4 baths2,529 sq. ft.7921 N 94 Street, Omaha, NE 68122
MLS# 22527403Listed by: TOAST REAL ESTATE - New
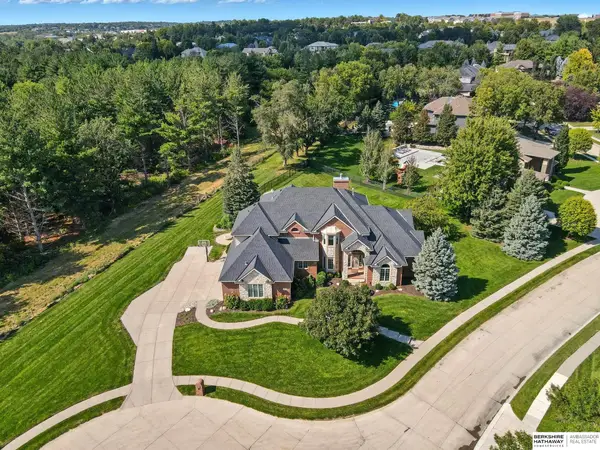 $1,395,000Active6 beds 6 baths6,564 sq. ft.
$1,395,000Active6 beds 6 baths6,564 sq. ft.17070 Pasadena Court, Omaha, NE 68130
MLS# 22527408Listed by: BHHS AMBASSADOR REAL ESTATE - New
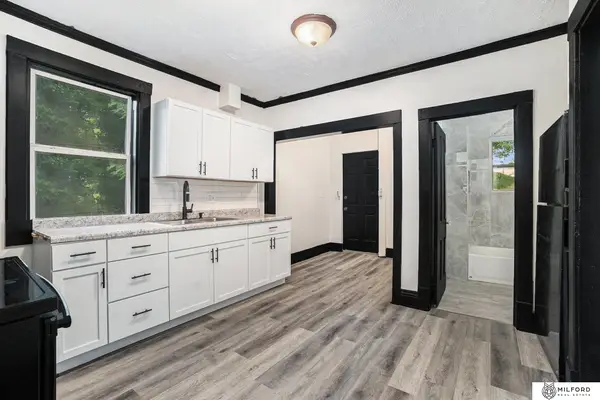 $145,000Active3 beds 1 baths1,417 sq. ft.
$145,000Active3 beds 1 baths1,417 sq. ft.4419 N 39th Street, Omaha, NE 68111
MLS# 22527410Listed by: MILFORD REAL ESTATE - New
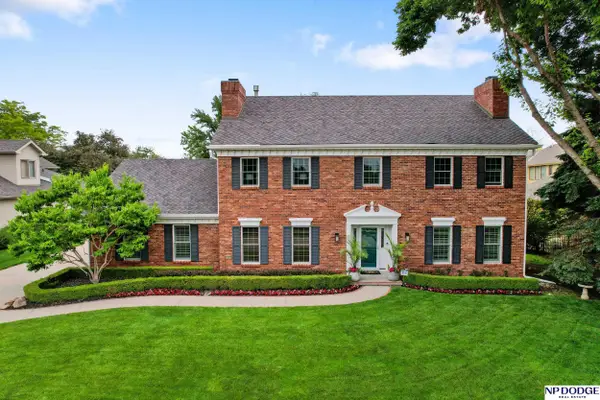 $775,000Active4 beds 5 baths4,745 sq. ft.
$775,000Active4 beds 5 baths4,745 sq. ft.11818 Oakair Plaza, Omaha, NE 68137
MLS# 22527416Listed by: NP DODGE RE SALES INC 86DODGE - New
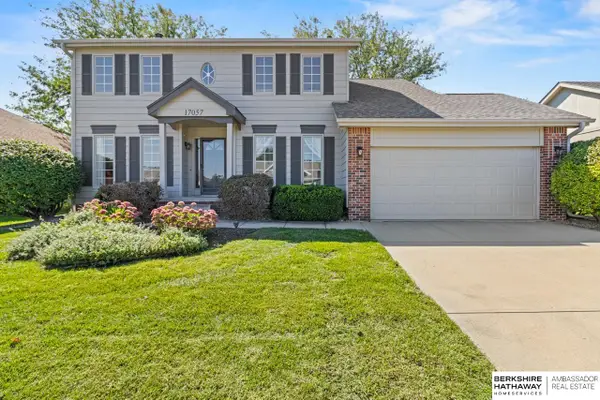 $385,000Active4 beds 3 baths3,504 sq. ft.
$385,000Active4 beds 3 baths3,504 sq. ft.17057 Orchard Avenue, Omaha, NE 68135
MLS# 22527417Listed by: BHHS AMBASSADOR REAL ESTATE - New
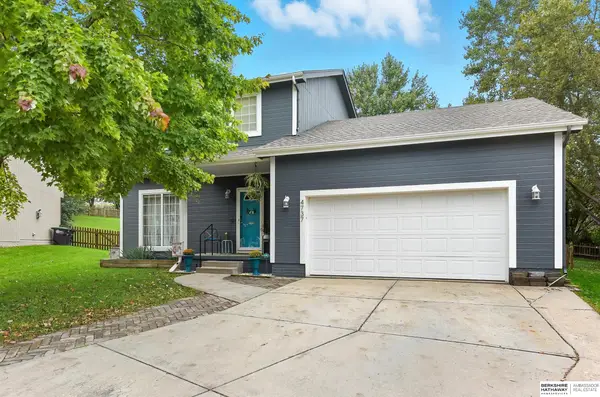 $350,000Active3 beds 4 baths2,401 sq. ft.
$350,000Active3 beds 4 baths2,401 sq. ft.4737 N 149th Avenue Circle, Omaha, NE 68116
MLS# 22527418Listed by: BHHS AMBASSADOR REAL ESTATE - New
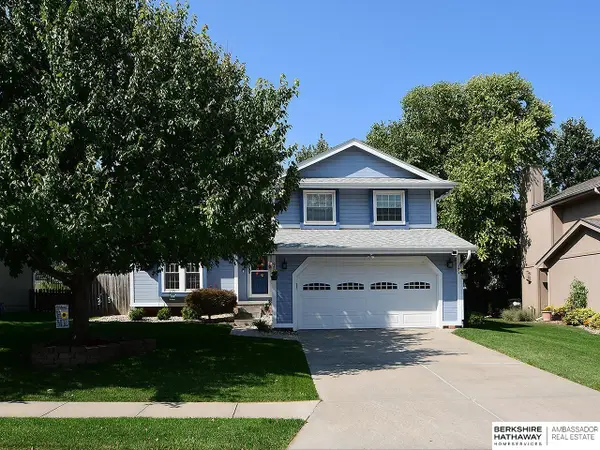 $325,000Active3 beds 3 baths1,849 sq. ft.
$325,000Active3 beds 3 baths1,849 sq. ft.4816 S 160 Street, Omaha, NE 68135
MLS# 22527351Listed by: BHHS AMBASSADOR REAL ESTATE
