3617 S 114 Street, Omaha, NE 68144
Local realty services provided by:Better Homes and Gardens Real Estate The Good Life Group
3617 S 114 Street,Omaha, NE 68144
$399,000
- 4 Beds
- 3 Baths
- 3,281 sq. ft.
- Single family
- Active
Listed by:matthew heller
Office:np dodge re sales inc wa cty
MLS#:22525892
Source:NE_OABR
Price summary
- Price:$399,000
- Price per sq. ft.:$121.61
About this home
Located in sought-after District 66, this stunning 4-bedroom, 3-bathroom home combines comfort, style, and functionality. Step inside to an abundance of natural light that highlights the beautiful hardwood floors and functional layout. The eat-in kitchen features a nice island, tons of cabinet space with undermount lighting, perfect for gatherings and everyday living. Convenient formal dining easily accessed from kitchen and living room. The second living room, complete with a cozy fireplace and sliding screen door, opens to the patio for seamless indoor-outdoor entertaining. A finished basement has wide open space for more living areas along with a dry bar and storage. The backyard is truly amazing, featuring a charming gazebo and a large deck, plenty of space to relax or entertain. With vinyl windows and steel siding add to the curb appeal and functionality, this home is move-in ready and designed for modern living.
Contact an agent
Home facts
- Year built:1966
- Listing ID #:22525892
- Added:1 day(s) ago
- Updated:September 12, 2025 at 06:41 PM
Rooms and interior
- Bedrooms:4
- Total bathrooms:3
- Full bathrooms:1
- Half bathrooms:1
- Living area:3,281 sq. ft.
Heating and cooling
- Cooling:Central Air
- Heating:Forced Air
Structure and exterior
- Roof:Composition
- Year built:1966
- Building area:3,281 sq. ft.
- Lot area:0.27 Acres
Schools
- High school:Westside
- Middle school:Westside
- Elementary school:Prairie Lane
Utilities
- Water:Public
- Sewer:Public Sewer
Finances and disclosures
- Price:$399,000
- Price per sq. ft.:$121.61
- Tax amount:$5,630 (2024)
New listings near 3617 S 114 Street
- New
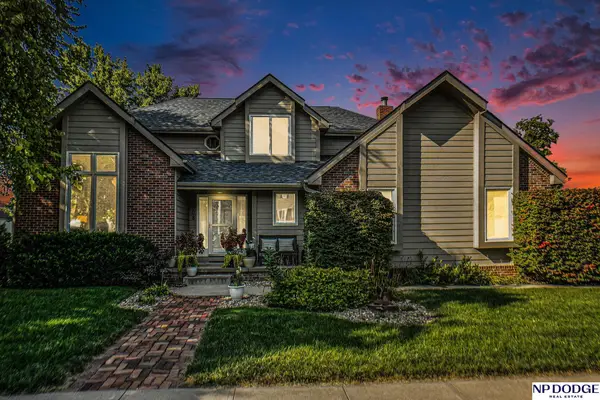 $425,000Active5 beds 4 baths3,352 sq. ft.
$425,000Active5 beds 4 baths3,352 sq. ft.16508 Holmes Street, Omaha, NE 68135
MLS# 22526059Listed by: NP DODGE RE SALES INC 148DODGE - New
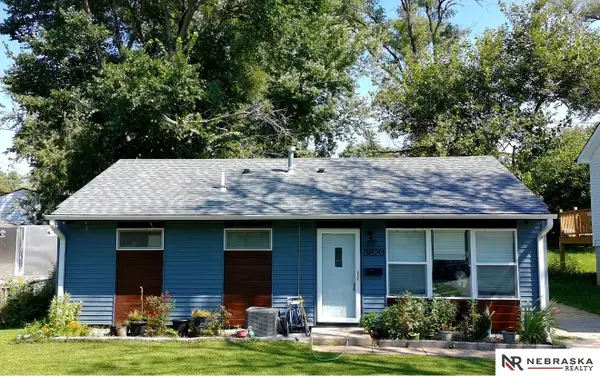 $219,000Active4 beds 2 baths1,332 sq. ft.
$219,000Active4 beds 2 baths1,332 sq. ft.3820 Valley Street, Omaha, NE 68105
MLS# 22526061Listed by: NEBRASKA REALTY - New
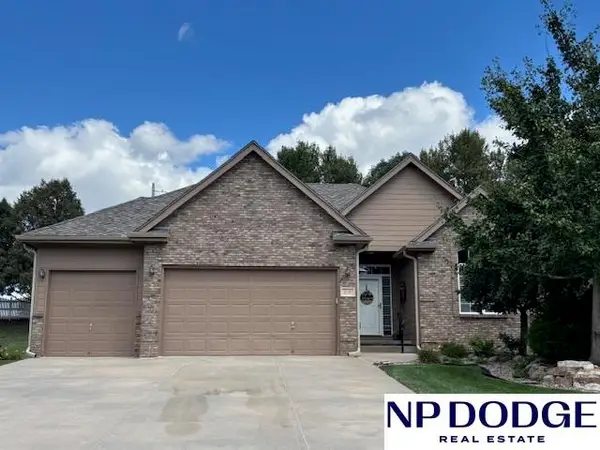 $520,000Active4 beds 3 baths3,109 sq. ft.
$520,000Active4 beds 3 baths3,109 sq. ft.3235 N 157 Street, Omaha, NE 68116
MLS# 22526063Listed by: NP DODGE RE SALES INC 148DODGE - New
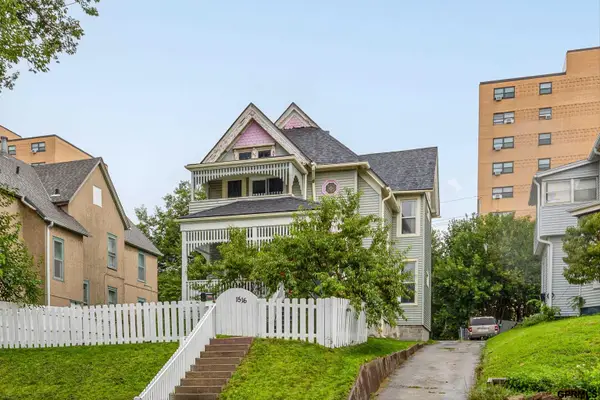 $287,000Active4 beds 3 baths1,942 sq. ft.
$287,000Active4 beds 3 baths1,942 sq. ft.1516 S 29th Street, Omaha, NE 68105
MLS# 22526035Listed by: MERAKI REALTY GROUP - New
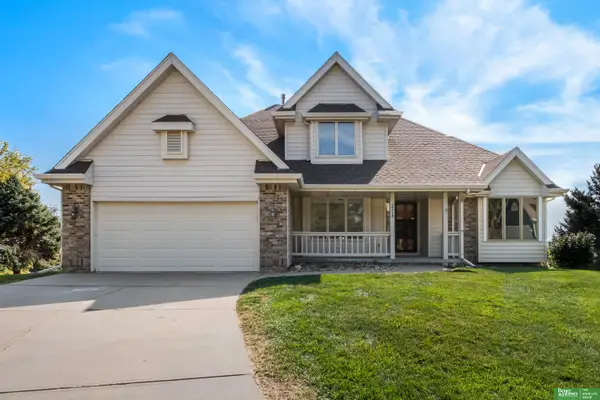 Listed by BHGRE$415,000Active3 beds 4 baths3,011 sq. ft.
Listed by BHGRE$415,000Active3 beds 4 baths3,011 sq. ft.2318 N 155th Circle, Omaha, NE 68116
MLS# 22526037Listed by: BETTER HOMES AND GARDENS R.E. - New
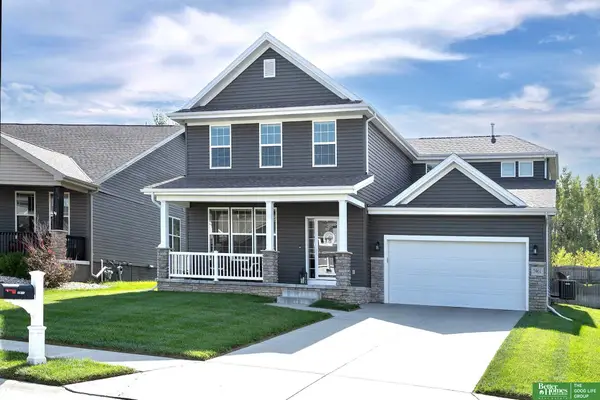 Listed by BHGRE$444,000Active4 beds 4 baths3,467 sq. ft.
Listed by BHGRE$444,000Active4 beds 4 baths3,467 sq. ft.7901 N 116th Street, Omaha, NE 68142
MLS# 22526039Listed by: BETTER HOMES AND GARDENS R.E. - New
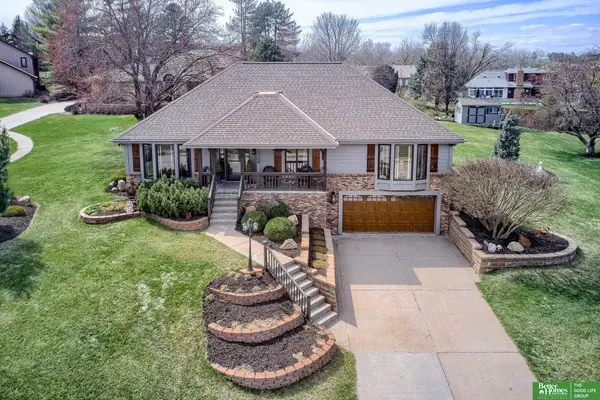 Listed by BHGRE$489,000Active3 beds 3 baths2,604 sq. ft.
Listed by BHGRE$489,000Active3 beds 3 baths2,604 sq. ft.11024 N 61st Street, Omaha, NE 68152
MLS# 22526041Listed by: BETTER HOMES AND GARDENS R.E. - New
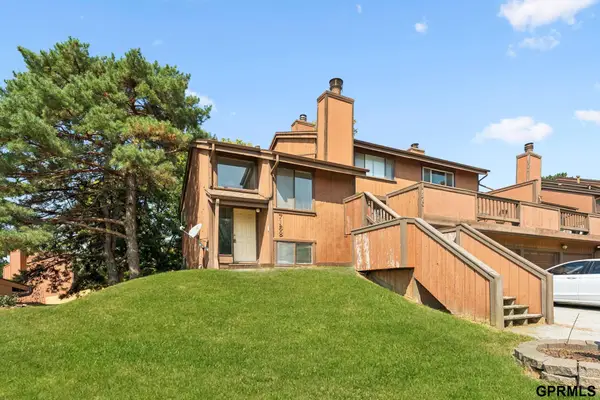 $169,900Active2 beds 1 baths1,045 sq. ft.
$169,900Active2 beds 1 baths1,045 sq. ft.7168 N 78 Court, Omaha, NE 68122
MLS# 22526046Listed by: NEXTHOME SIGNATURE REAL ESTATE - New
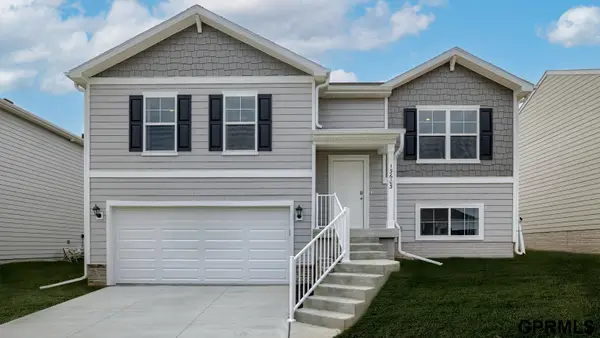 $344,990Active4 beds 3 baths1,925 sq. ft.
$344,990Active4 beds 3 baths1,925 sq. ft.13615 Whitmore Street, Omaha, NE 68142
MLS# 22526049Listed by: DRH REALTY NEBRASKA LLC - New
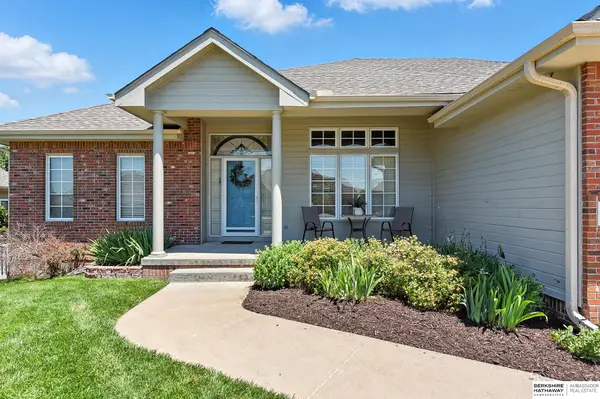 $459,000Active4 beds 3 baths3,303 sq. ft.
$459,000Active4 beds 3 baths3,303 sq. ft.6427 N 160th Avenue, Omaha, NE 68116
MLS# 22526018Listed by: BHHS AMBASSADOR REAL ESTATE
