3721 Kansas Avenue, Omaha, NE 68111
Local realty services provided by:Better Homes and Gardens Real Estate The Good Life Group
3721 Kansas Avenue,Omaha, NE 68111
$198,000
- 3 Beds
- 2 Baths
- 1,220 sq. ft.
- Single family
- Active
Listed by:
- Marty Gray(531) 777 - 3226Better Homes and Gardens Real Estate The Good Life Group
- April Tucker(402) 682 - 1749Better Homes and Gardens Real Estate The Good Life Group
MLS#:22523861
Source:NE_OABR
Price summary
- Price:$198,000
- Price per sq. ft.:$162.3
About this home
Consider this opportunity to own this home – A Practical Raised Ranch with Room to Make It Your Own This raised ranch offers 3 bedrooms, 2 full bathrooms, and a 1-car garage with additional off-street parking in the widened driveway. With 1,220 square feet of functional living space, it provides a straightforward layout that supports everyday living. A new roof was installed less than a year ago, offering peace of mind on one of the bigger-ticket items. The raised ranch design adds flexibility, with main-floor living and a finished lower level that gives you additional space for a second living area, home office, or hobby space. Conveniently located in Omaha, the home offers quick access to schools, shopping, and major roads. It’s a solid option for someone looking to add personal touches over time or invest in a home with potential. Schedule a time to come see this for yourself.
Contact an agent
Home facts
- Year built:1953
- Listing ID #:22523861
- Added:145 day(s) ago
- Updated:January 14, 2026 at 11:49 PM
Rooms and interior
- Bedrooms:3
- Total bathrooms:2
- Full bathrooms:2
- Living area:1,220 sq. ft.
Heating and cooling
- Cooling:Central Air
- Heating:Forced Air
Structure and exterior
- Roof:Composition
- Year built:1953
- Building area:1,220 sq. ft.
- Lot area:0.15 Acres
Schools
- High school:North
- Middle school:McMillan
- Elementary school:Belvedere
Utilities
- Water:Public
- Sewer:Public Sewer
Finances and disclosures
- Price:$198,000
- Price per sq. ft.:$162.3
- Tax amount:$2,102 (2024)
New listings near 3721 Kansas Avenue
- New
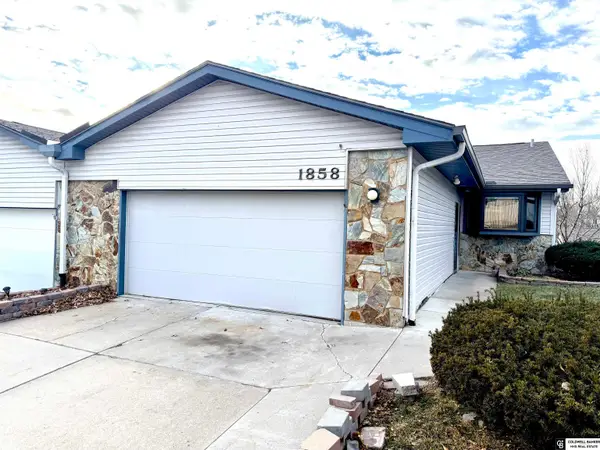 $225,000Active2 beds 3 baths2,392 sq. ft.
$225,000Active2 beds 3 baths2,392 sq. ft.1858 N 93 Court, Omaha, NE 68114
MLS# 22601534Listed by: COLDWELL BANKER NHS RE - New
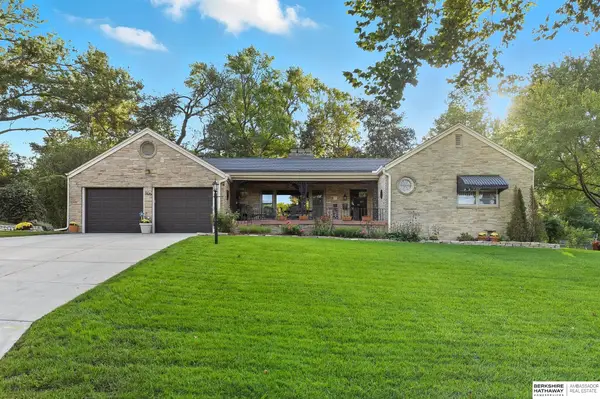 $665,000Active4 beds 3 baths3,302 sq. ft.
$665,000Active4 beds 3 baths3,302 sq. ft.305 S 68th Street, Omaha, NE 68132
MLS# 22601540Listed by: BHHS AMBASSADOR REAL ESTATE - New
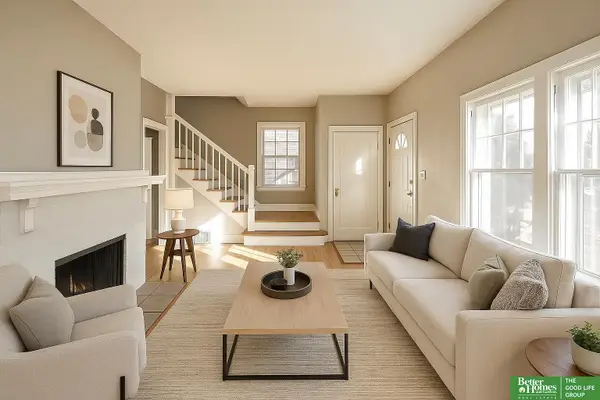 Listed by BHGRE$259,900Active3 beds 2 baths1,540 sq. ft.
Listed by BHGRE$259,900Active3 beds 2 baths1,540 sq. ft.1050 S 35th Avenue, Omaha, NE 68105
MLS# 22601519Listed by: BETTER HOMES AND GARDENS R.E. - New
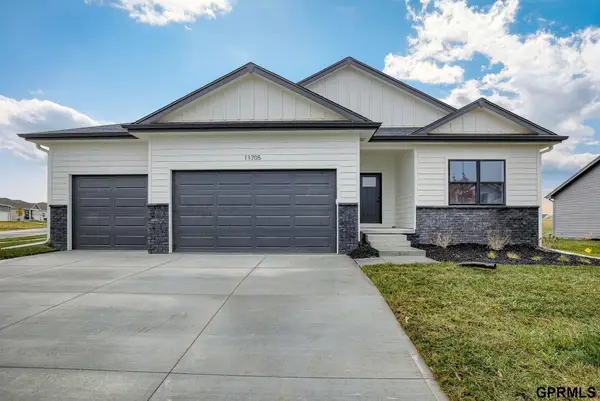 $496,000Active5 beds 3 baths2,635 sq. ft.
$496,000Active5 beds 3 baths2,635 sq. ft.4756 S 198th Avenue, Omaha, NE 68135
MLS# 22601520Listed by: TOAST REAL ESTATE - New
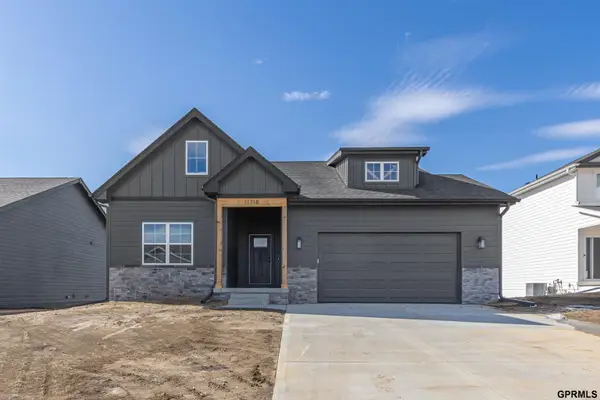 $479,000Active5 beds 3 baths2,239 sq. ft.
$479,000Active5 beds 3 baths2,239 sq. ft.19860 Andresen Street, Omaha, NE 68135
MLS# 22601521Listed by: TOAST REAL ESTATE - New
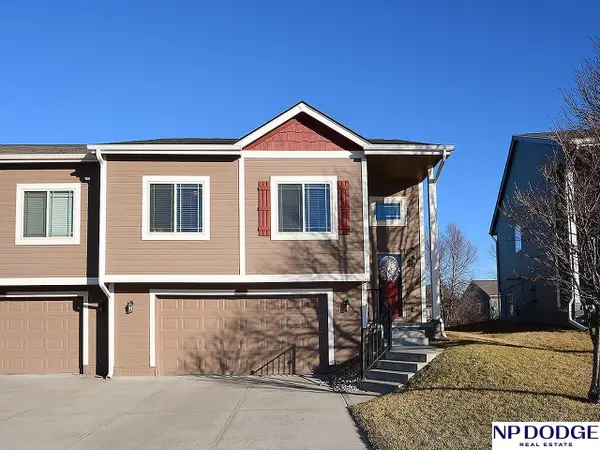 $270,000Active3 beds 2 baths1,607 sq. ft.
$270,000Active3 beds 2 baths1,607 sq. ft.16304 Browne Street, Omaha, NE 68116
MLS# 22601504Listed by: NP DODGE RE SALES INC 148DODGE - Open Sat, 1 to 2:30pmNew
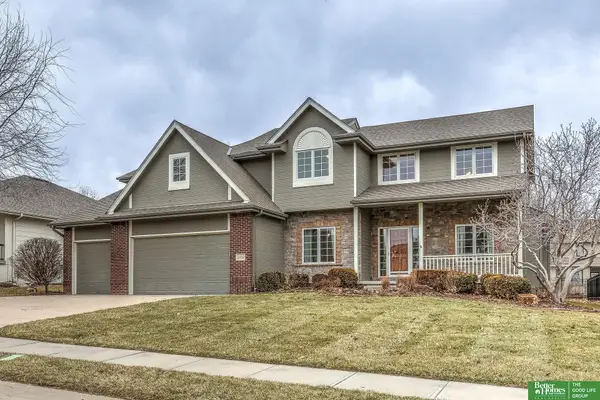 Listed by BHGRE$585,000Active4 beds 5 baths4,152 sq. ft.
Listed by BHGRE$585,000Active4 beds 5 baths4,152 sq. ft.19712 Hansen Avenue, Omaha, NE 68130
MLS# 22601505Listed by: BETTER HOMES AND GARDENS R.E. - New
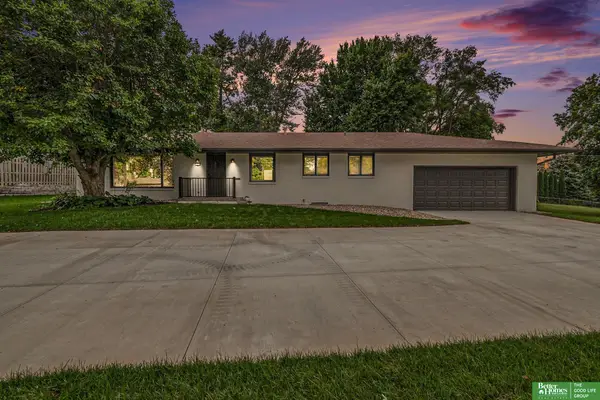 Listed by BHGRE$460,000Active3 beds 2 baths1,508 sq. ft.
Listed by BHGRE$460,000Active3 beds 2 baths1,508 sq. ft.1216 S 108th Street, Omaha, NE 68144
MLS# 22601475Listed by: BETTER HOMES AND GARDENS R.E. - New
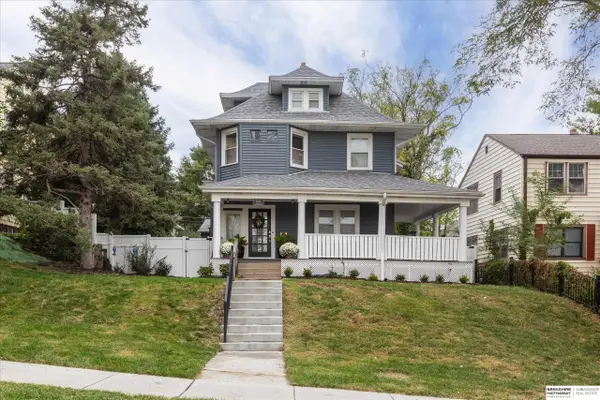 $549,900Active5 beds 4 baths2,773 sq. ft.
$549,900Active5 beds 4 baths2,773 sq. ft.4624 Farnam Street, Omaha, NE 68132
MLS# 22601479Listed by: BHHS AMBASSADOR REAL ESTATE - New
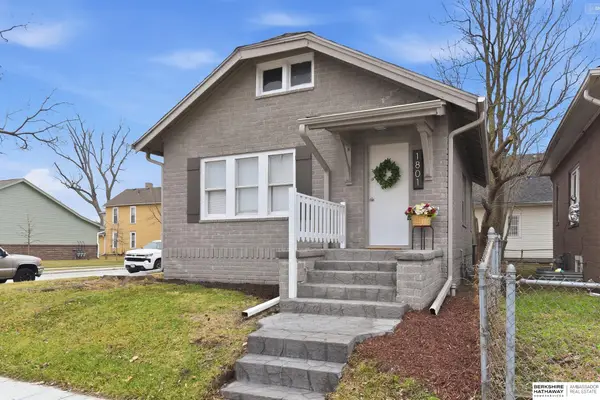 $189,900Active1 beds 2 baths1,051 sq. ft.
$189,900Active1 beds 2 baths1,051 sq. ft.1801 Miami Street, Omaha, NE 68110
MLS# 22601482Listed by: BHHS AMBASSADOR REAL ESTATE
