3803 N 161st Street, Omaha, NE 68116
Local realty services provided by:Better Homes and Gardens Real Estate The Good Life Group
3803 N 161st Street,Omaha, NE 68116
$444,967
- 4 Beds
- 4 Baths
- 3,205 sq. ft.
- Single family
- Active
Listed by:ryan meyer
Office:exp realty llc.
MLS#:22527391
Source:NE_OABR
Price summary
- Price:$444,967
- Price per sq. ft.:$138.84
- Monthly HOA dues:$10.42
About this home
Fantastic 4 bed/4 bath custom-built home in Walnut Ridge!! Situated on a flat corner lot, this home features soaring ceilings, a spacious kitchen with gas range and GE Profile Advantium (speed cooker) oven, and a dedicated office on the main level. All four bedrooms are together on the second level, with a primary suite you'll love...double sinks, a whirlpool tub, spacious separate shower, and a huge walk-in closet. The lower level is fully finished and perfect for movie nights, family gatherings, or game days! The expansive wet bar has a full-size fridge and a beverage fridge, dishwasher, and microwave, all of which will stay. Lower level is also wired for surround sound. Outside, you can relax and unwind on the spacious patio in your fully-fenced backyard. When holidays roll around, enjoy the convenience of the the lighting package for all your festivities!
Contact an agent
Home facts
- Year built:2004
- Listing ID #:22527391
- Added:1 day(s) ago
- Updated:September 27, 2025 at 10:14 AM
Rooms and interior
- Bedrooms:4
- Total bathrooms:4
- Full bathrooms:2
- Half bathrooms:1
- Living area:3,205 sq. ft.
Heating and cooling
- Cooling:Central Air
- Heating:Forced Air
Structure and exterior
- Year built:2004
- Building area:3,205 sq. ft.
- Lot area:0.23 Acres
Schools
- High school:Westview
- Middle school:Buffett
- Elementary school:Standing Bear
Utilities
- Water:Public
- Sewer:Public Sewer
Finances and disclosures
- Price:$444,967
- Price per sq. ft.:$138.84
- Tax amount:$6,381 (2024)
New listings near 3803 N 161st Street
- New
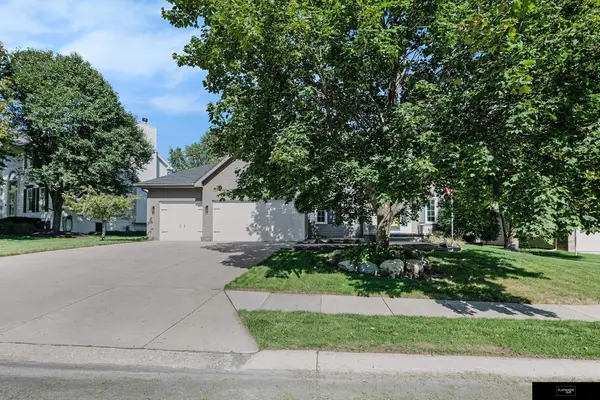 $425,000Active5 beds 4 baths2,323 sq. ft.
$425,000Active5 beds 4 baths2,323 sq. ft.4633 N 139th Avenue, Omaha, NE 68164
MLS# 22527733Listed by: FLATWATER REALTY - New
 $149,900Active2 beds 2 baths1,372 sq. ft.
$149,900Active2 beds 2 baths1,372 sq. ft.4319 N 32nd Street, Omaha, NE 68111
MLS# 22527738Listed by: REALTY ONE GROUP STERLING - New
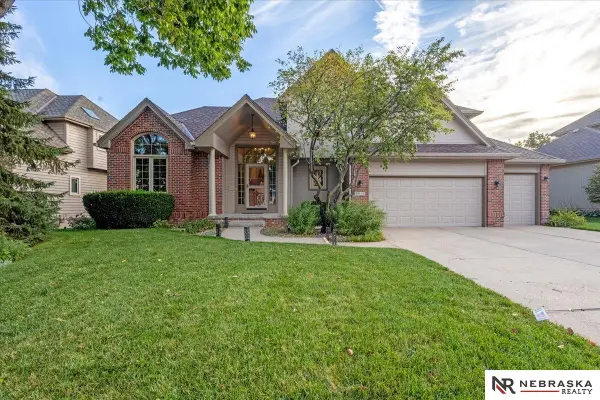 $465,000Active4 beds 3 baths3,001 sq. ft.
$465,000Active4 beds 3 baths3,001 sq. ft.5515 S 171st Street, Omaha, NE 68135
MLS# 22527578Listed by: NEBRASKA REALTY - New
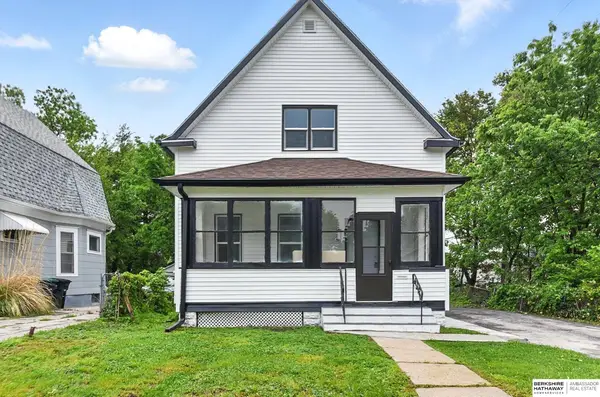 $189,000Active3 beds 2 baths1,399 sq. ft.
$189,000Active3 beds 2 baths1,399 sq. ft.2909 N 26 Street, Omaha, NE 68111
MLS# 22527725Listed by: BHHS AMBASSADOR REAL ESTATE - New
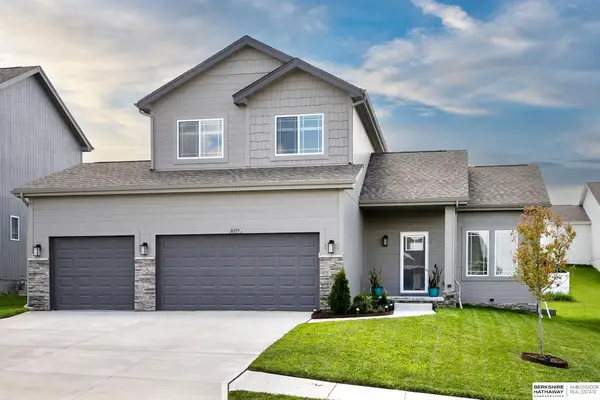 $369,900Active4 beds 4 baths2,234 sq. ft.
$369,900Active4 beds 4 baths2,234 sq. ft.16919 Huntington Avenue, Omaha, NE 68116
MLS# 22527723Listed by: BHHS AMBASSADOR REAL ESTATE - New
 $260,000Active4 beds 2 baths1,510 sq. ft.
$260,000Active4 beds 2 baths1,510 sq. ft.6729 S 135th Avenue, Omaha, NE 68137
MLS# 22527540Listed by: BHHS AMBASSADOR REAL ESTATE - New
 $543,425Active4 beds 3 baths2,640 sq. ft.
$543,425Active4 beds 3 baths2,640 sq. ft.5117 S 198th Avenue, Omaha, NE 68135
MLS# 22527716Listed by: TOAST REAL ESTATE - New
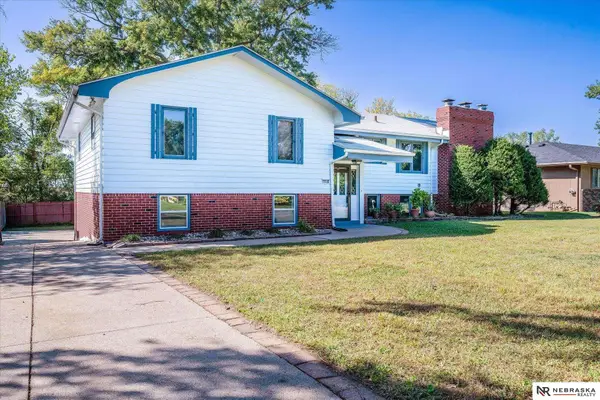 $280,000Active4 beds 3 baths2,572 sq. ft.
$280,000Active4 beds 3 baths2,572 sq. ft.7216 N 71 Avenue, Omaha, NE 68152
MLS# 22527718Listed by: NEBRASKA REALTY - Open Sun, 12 to 2pmNew
 $220,000Active3 beds 2 baths1,507 sq. ft.
$220,000Active3 beds 2 baths1,507 sq. ft.1468 S 14th Street, Omaha, NE 68108
MLS# 22527691Listed by: CENTURY 21 CENTURY REAL ESTATE - New
 Listed by BHGRE$349,900Active1 beds 2 baths1,465 sq. ft.
Listed by BHGRE$349,900Active1 beds 2 baths1,465 sq. ft.1502 Jones Street #207, Omaha, NE 68102-9999
MLS# 22527692Listed by: BETTER HOMES AND GARDENS R.E.
