3810 S 189th Street, Omaha, NE 68130
Local realty services provided by:Better Homes and Gardens Real Estate The Good Life Group
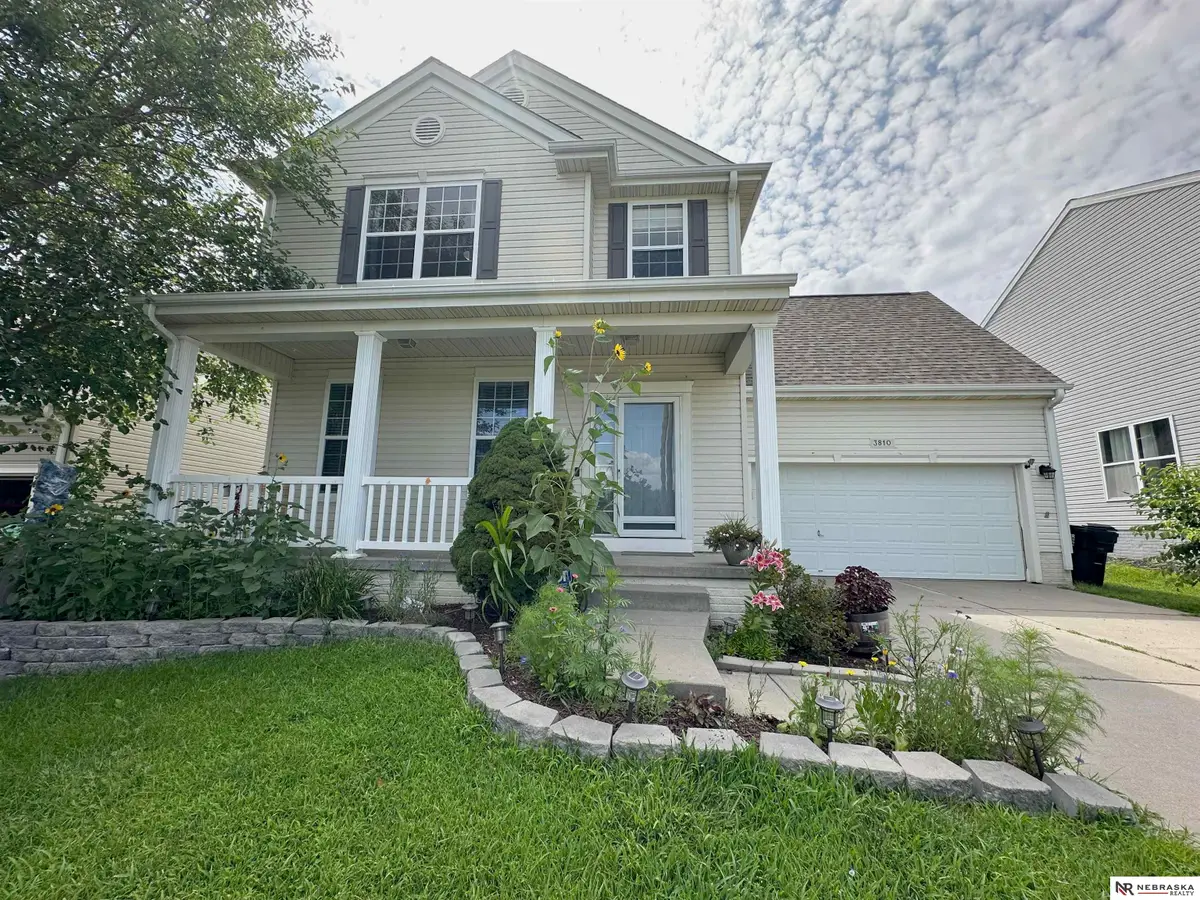
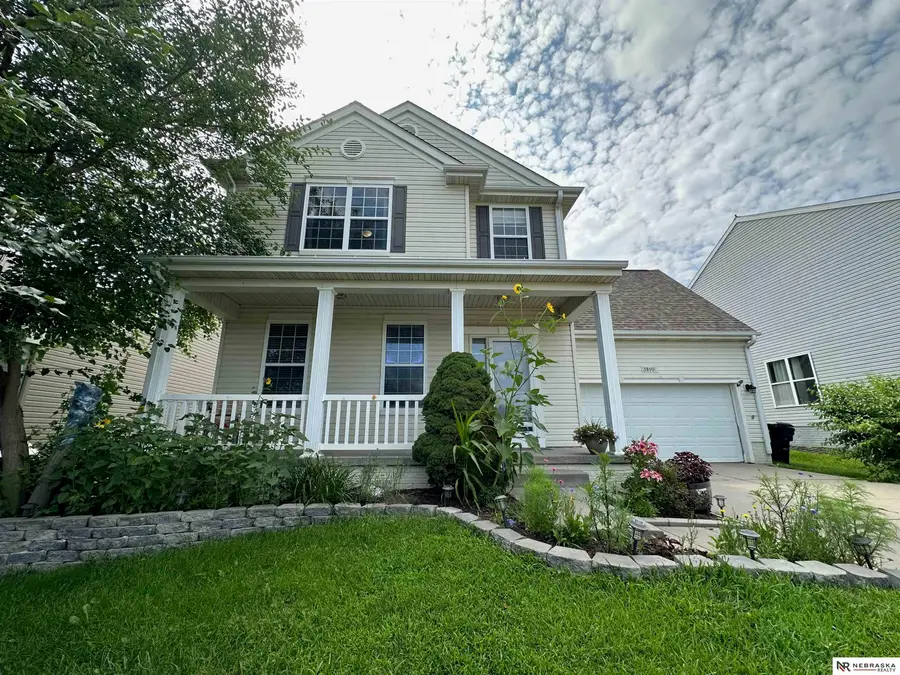
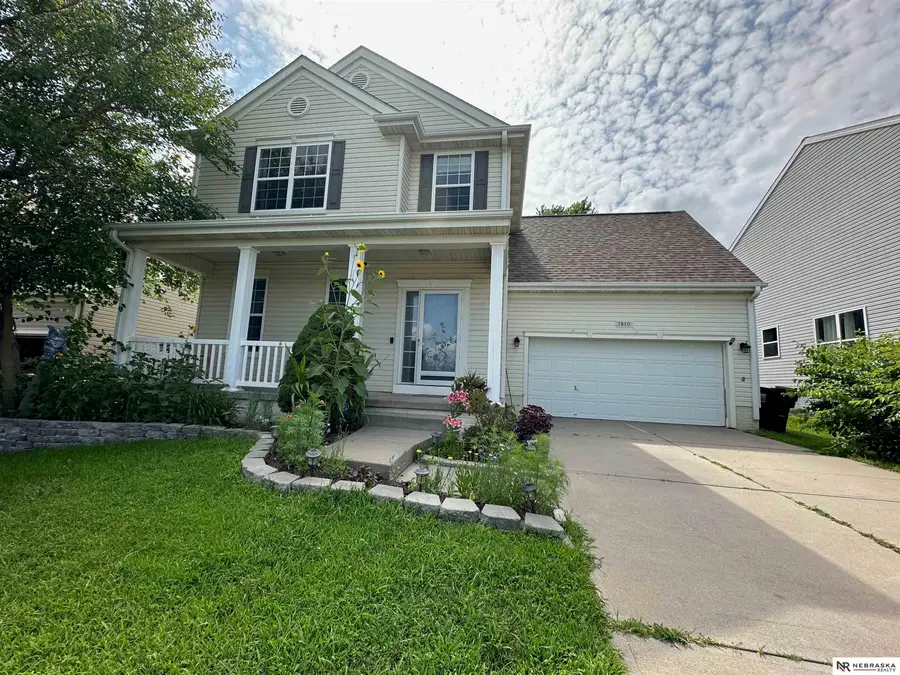
3810 S 189th Street,Omaha, NE 68130
$385,000
- 4 Beds
- 3 Baths
- 3,124 sq. ft.
- Single family
- Active
Listed by:thuy an
Office:nebraska realty
MLS#:22520300
Source:NE_OABR
Price summary
- Price:$385,000
- Price per sq. ft.:$123.24
- Monthly HOA dues:$13.33
About this home
Spacious 2-story home in desirable Oakmont! This 4-bedroom, 3-bathroom home features a finished basement and a functional layout. The main level includes a living room, a half bathroom, and an open-concept kitchen that flows seamlessly into the family room. New LVP flooring throughout the main floor adds a fresh, modern feel. Upstairs, you?ll find a generous primary suite complete with a soaking tub, walk-in shower, and two closets. Three additional oversized bedrooms, a full bathroom, and a convenient second-floor laundry room complete the upper level. The finished basement features laminate flooring and is already roughed-in for a future fourth bathroom. A radon mitigation system is installed for added peace of mind. Enjoy the fully fenced yard with mature trees, large deck, and welcoming front porch. Located in the highly rated Millard Public School District.
Contact an agent
Home facts
- Year built:2005
- Listing Id #:22520300
- Added:24 day(s) ago
- Updated:August 10, 2025 at 02:32 PM
Rooms and interior
- Bedrooms:4
- Total bathrooms:3
- Full bathrooms:2
- Half bathrooms:1
- Living area:3,124 sq. ft.
Heating and cooling
- Cooling:Central Air
- Heating:Forced Air
Structure and exterior
- Year built:2005
- Building area:3,124 sq. ft.
- Lot area:0.16 Acres
Schools
- High school:Millard West
- Middle school:Russell
- Elementary school:Rohwer
Utilities
- Water:Public
Finances and disclosures
- Price:$385,000
- Price per sq. ft.:$123.24
- Tax amount:$5,542 (2024)
New listings near 3810 S 189th Street
- New
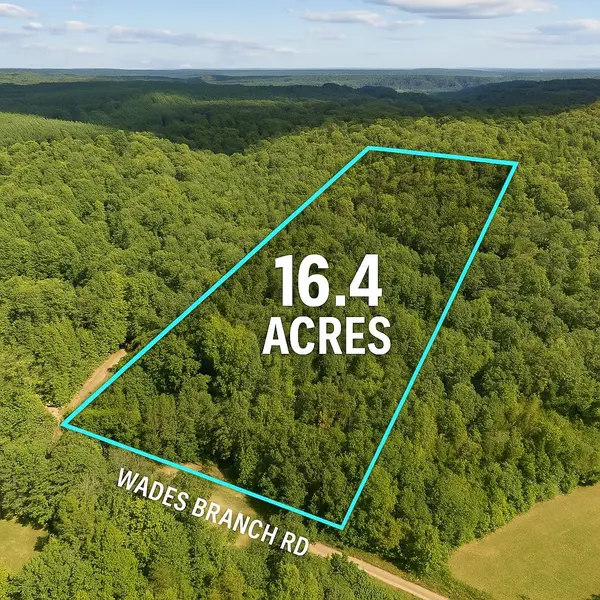 $90,200Active16.4 Acres
$90,200Active16.4 Acres0 Wades Branch Rd, Centerville, TN 37033
MLS# 2974320Listed by: PARKER PEERY PROPERTIES - New
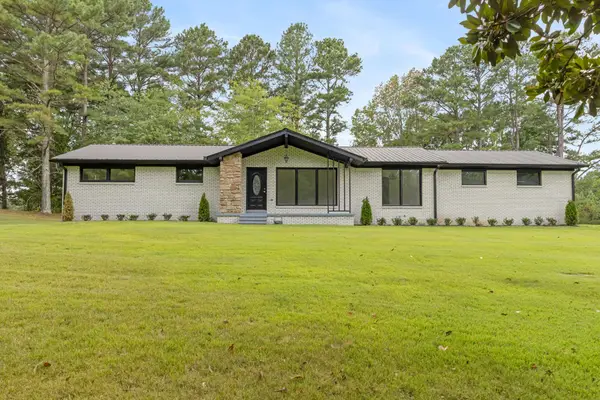 $649,500Active3 beds 2 baths3,428 sq. ft.
$649,500Active3 beds 2 baths3,428 sq. ft.2809 Country Club Dr, Centerville, TN 37033
MLS# 2974054Listed by: REALTY ONE GROUP MUSIC CITY - New
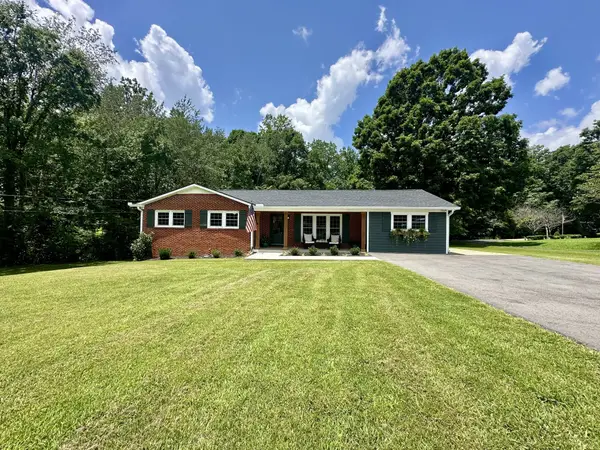 $425,000Active4 beds 3 baths3,260 sq. ft.
$425,000Active4 beds 3 baths3,260 sq. ft.1493 Highway 100, Centerville, TN 37033
MLS# 2973905Listed by: FORWARD REALTY GROUP - New
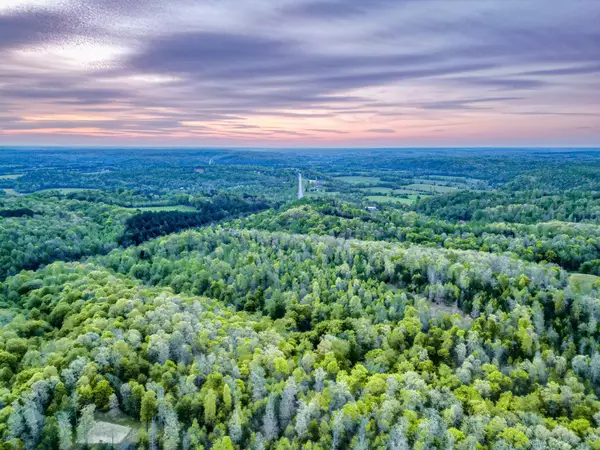 $989,500Active77.4 Acres
$989,500Active77.4 Acres920 Mason Bates Bend Rd, Centerville, TN 37033
MLS# 2972558Listed by: UNITED COUNTRY REAL ESTATE LEIPERS FORK - New
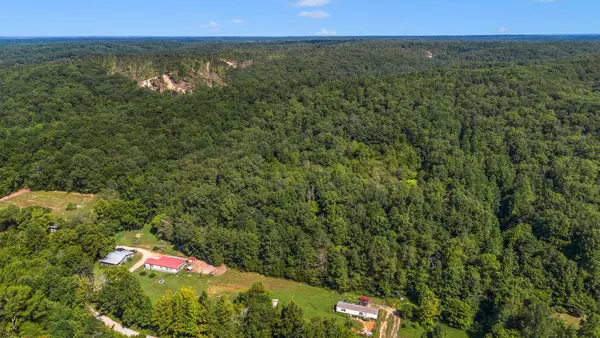 $179,900Active18 Acres
$179,900Active18 Acres1369 Tanner Hollow Rd, Centerville, TN 37033
MLS# 2972406Listed by: RE/MAX ENCORE 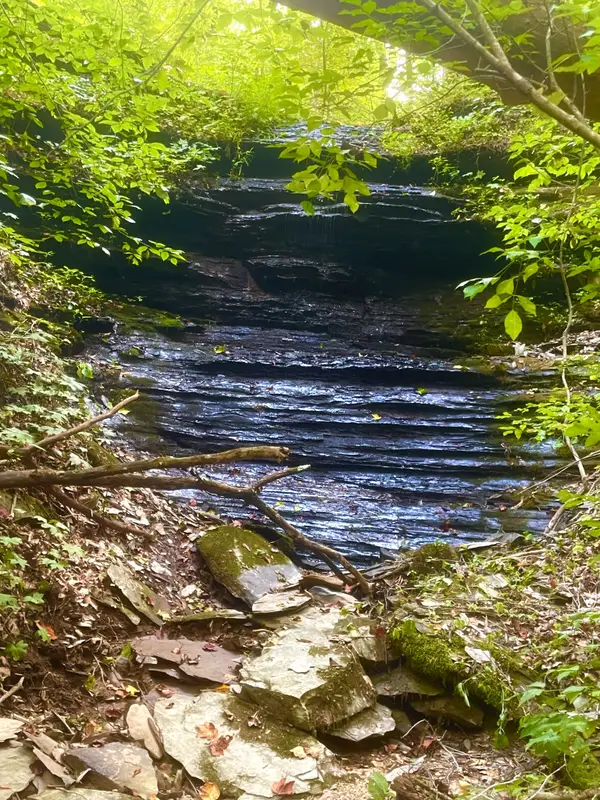 $349,900Pending44.05 Acres
$349,900Pending44.05 Acres0 Highway 100, Centerville, TN 37033
MLS# 2972050Listed by: ROLLING HILLS REALTY- New
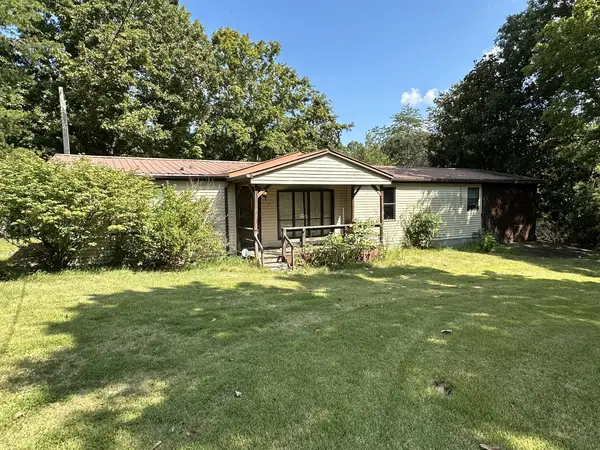 $170,000Active3 beds 2 baths1,568 sq. ft.
$170,000Active3 beds 2 baths1,568 sq. ft.1842 Grays Bend Road, Centerville, TN 37033
MLS# 2971569Listed by: BENCHMARK REALTY, LLC - New
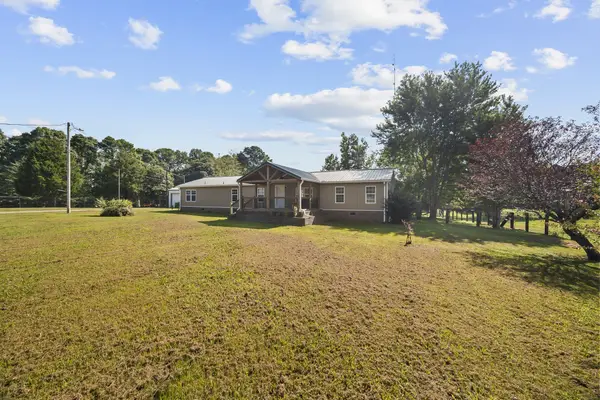 $339,000Active5 beds 3 baths2,128 sq. ft.
$339,000Active5 beds 3 baths2,128 sq. ft.839 Horner Cemetery Rd, Centerville, TN 37033
MLS# 2946587Listed by: KELLER WILLIAMS REALTY - New
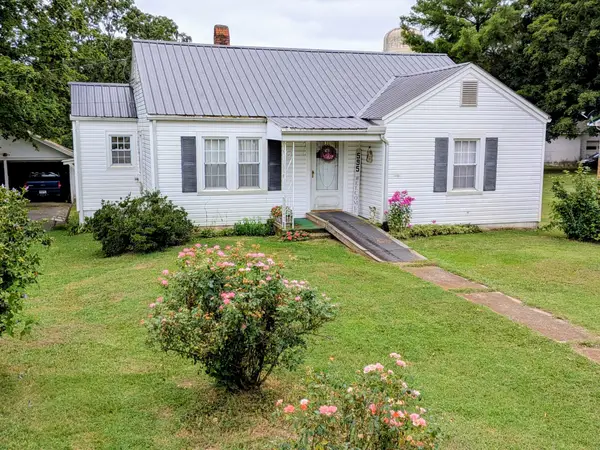 $219,000Active2 beds 1 baths1,350 sq. ft.
$219,000Active2 beds 1 baths1,350 sq. ft.595 Highway 50, Centerville, TN 37033
MLS# 2969714Listed by: BENCHMARK REALTY, LLC  $649,900Active3 beds 3 baths1,924 sq. ft.
$649,900Active3 beds 3 baths1,924 sq. ft.3213 Carolina Ave, Centerville, TN 37033
MLS# 2900444Listed by: MIRACLE, LLC
