3814 Marcy Street, Omaha, NE 68105-0000
Local realty services provided by:Better Homes and Gardens Real Estate The Good Life Group
3814 Marcy Street,Omaha, NE 68105-0000
$330,000
- 3 Beds
- 2 Baths
- 1,824 sq. ft.
- Single family
- Pending
Listed by: julian de la guardia
Office: exp realty llc.
MLS#:22535030
Source:NE_OABR
Price summary
- Price:$330,000
- Price per sq. ft.:$180.92
About this home
*PENDING, BACK-UP OFFERS ONLY* Get ready to say “WOW” at every turn! From its BOLD design to its unbeatable LOCATION, this home truly has it all. Nestled near UNMC, Blackstone & Field Club, it STUNS with a new roof, refreshed exterior, and a welcoming front porch with YES, that iconic pink door. Inside, elegant tile and original oak floors flow through the expansive living and dining spaces, leading into a designer-grade kitchen featuring custom cabinetry, sleek new appliances, and a chic coffee bar that steals the show, plus direct access to the backyard and detached 2-car garage. Follow the original wood staircase to a serene primary suite with a dreamy flex/closet space and a private sunroom perfect for soaking up the rays. Another spacious bedroom and full bath complete the second floor. On the top level, a custom-finished loft with barn-door storage offers the perfect space for a home office, studio, or rec room. Chic, updated, and impossible to ignore, come make this home YOURS.
Contact an agent
Home facts
- Year built:1910
- Listing ID #:22535030
- Added:93 day(s) ago
- Updated:January 17, 2026 at 08:31 AM
Rooms and interior
- Bedrooms:3
- Total bathrooms:2
- Full bathrooms:2
- Living area:1,824 sq. ft.
Heating and cooling
- Cooling:Central Air
- Heating:Forced Air
Structure and exterior
- Roof:Composition
- Year built:1910
- Building area:1,824 sq. ft.
- Lot area:0.1 Acres
Schools
- High school:Central
- Middle school:Norris
- Elementary school:Field Club
Utilities
- Water:Public
- Sewer:Public Sewer
Finances and disclosures
- Price:$330,000
- Price per sq. ft.:$180.92
- Tax amount:$3,501 (2024)
New listings near 3814 Marcy Street
- New
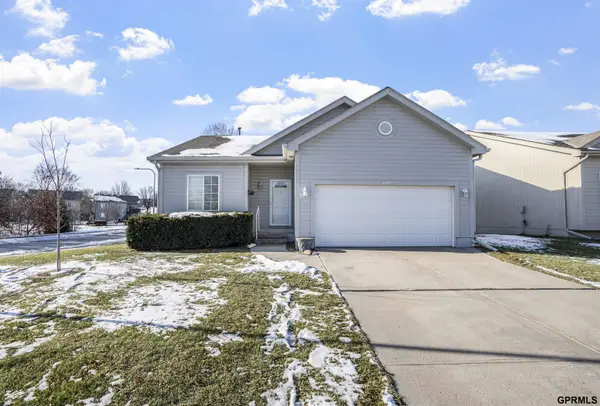 $345,000Active3 beds 3 baths2,256 sq. ft.
$345,000Active3 beds 3 baths2,256 sq. ft.5150 N 151th Avenue, Omaha, NE 68116
MLS# 22600751Listed by: LPT REALTY - New
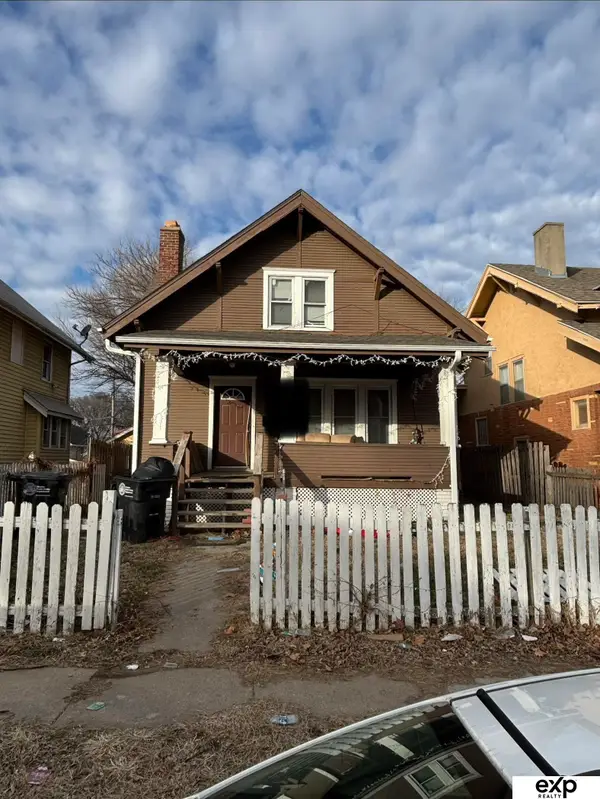 $180,000Active3 beds 3 baths1,967 sq. ft.
$180,000Active3 beds 3 baths1,967 sq. ft.2216 Evans Street, Omaha, NE 68110
MLS# 22601828Listed by: EXP REALTY LLC - New
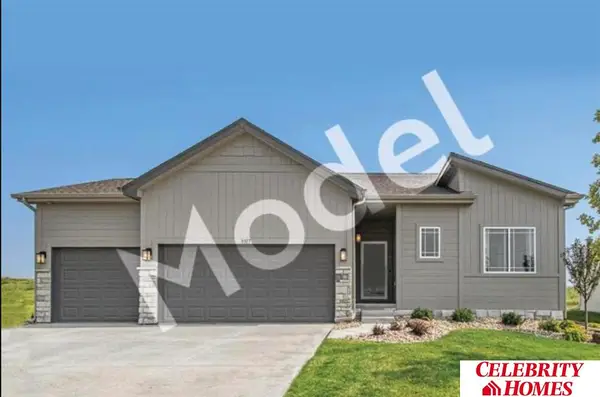 $341,900Active3 beds 3 baths1,378 sq. ft.
$341,900Active3 beds 3 baths1,378 sq. ft.8006 N 113 Street, Omaha, NE 68142
MLS# 22601841Listed by: CELEBRITY HOMES INC - New
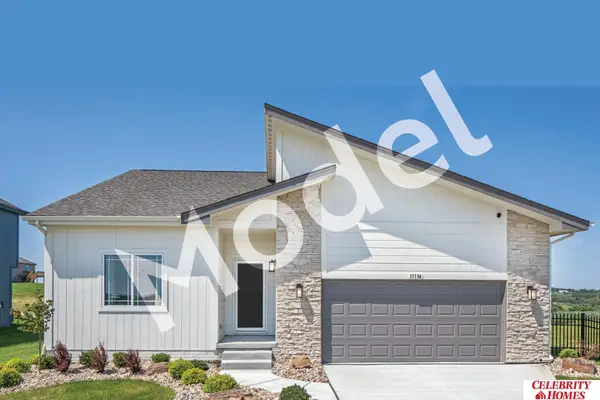 $364,900Active3 beds 2 baths1,533 sq. ft.
$364,900Active3 beds 2 baths1,533 sq. ft.8010 N 113 Street, Omaha, NE 68142
MLS# 22601834Listed by: CELEBRITY HOMES INC - Open Sun, 12:30 to 2pmNew
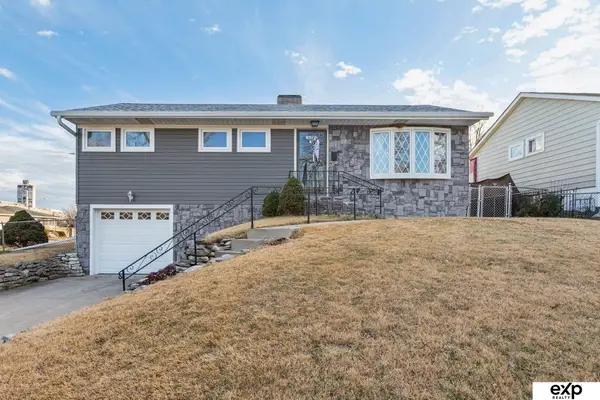 $195,000Active3 beds 2 baths1,310 sq. ft.
$195,000Active3 beds 2 baths1,310 sq. ft.3603 Oak Street, Omaha, NE 68105
MLS# 22601835Listed by: EXP REALTY LLC - New
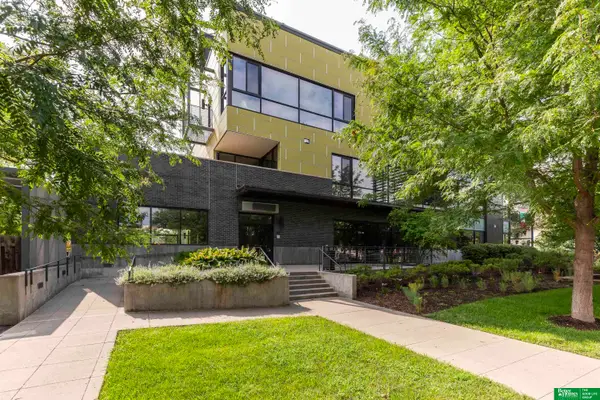 Listed by BHGRE$379,000Active2 beds 2 baths1,577 sq. ft.
Listed by BHGRE$379,000Active2 beds 2 baths1,577 sq. ft.1502 S 10th Street #108, Omaha, NE 68108
MLS# 22601837Listed by: BETTER HOMES AND GARDENS R.E. - New
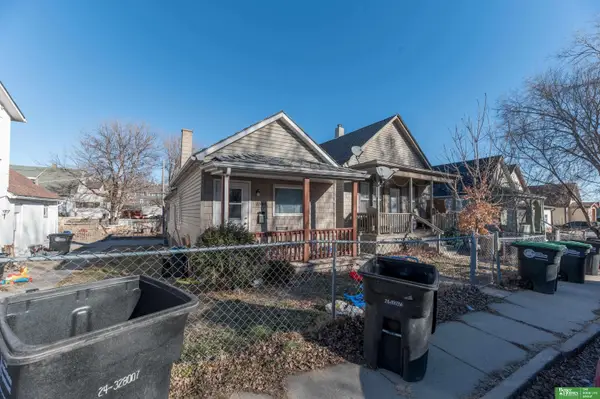 Listed by BHGRE$110,000Active2 beds 1 baths1,144 sq. ft.
Listed by BHGRE$110,000Active2 beds 1 baths1,144 sq. ft.2544 Rees Street, Omaha, NE 68105
MLS# 22601815Listed by: BETTER HOMES AND GARDENS R.E. - New
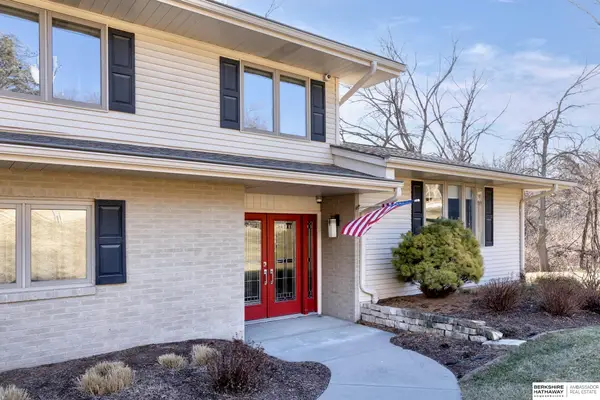 $699,900Active3 beds 3 baths2,443 sq. ft.
$699,900Active3 beds 3 baths2,443 sq. ft.10913 Poppleton Avenue, Omaha, NE 68144
MLS# 22601817Listed by: BHHS AMBASSADOR REAL ESTATE - New
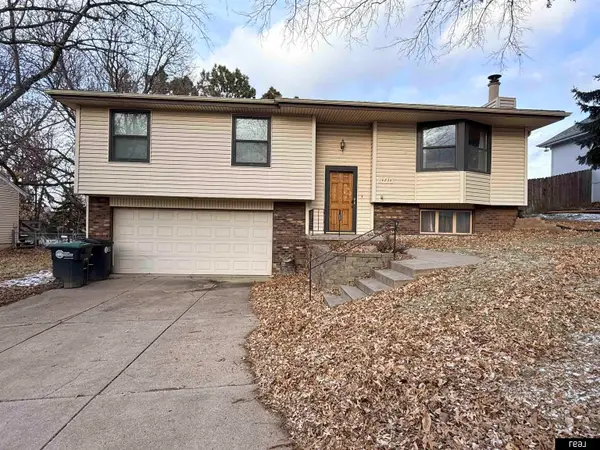 $225,000Active3 beds 3 baths1,512 sq. ft.
$225,000Active3 beds 3 baths1,512 sq. ft.14824 Hillside Plaza, Omaha, NE 68154
MLS# 22601819Listed by: REAL BROKER NE, LLC - New
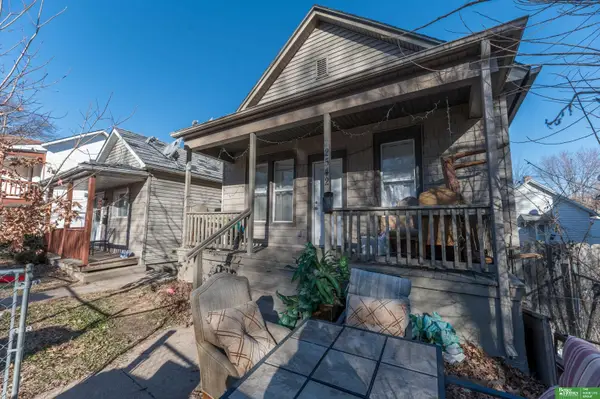 Listed by BHGRE$130,000Active3 beds 1 baths1,016 sq. ft.
Listed by BHGRE$130,000Active3 beds 1 baths1,016 sq. ft.2542 Rees Street, Omaha, NE 68105
MLS# 22601822Listed by: BETTER HOMES AND GARDENS R.E.
