3821 Marcy Street, Omaha, NE 68105
Local realty services provided by:Better Homes and Gardens Real Estate The Good Life Group
3821 Marcy Street,Omaha, NE 68105
$357,500
- 4 Beds
- 2 Baths
- 1,974 sq. ft.
- Single family
- Pending
Listed by:
- Timothy Reeder(402) 612 - 3833Better Homes and Gardens Real Estate The Good Life Group
MLS#:22531280
Source:NE_OABR
Price summary
- Price:$357,500
- Price per sq. ft.:$181.1
About this home
This wonderful, classic arts and crafts home in North Field Club is filled with warmth and character. Inside, you’ll find impeccable décor with beautiful colors, stylish wallpaper, and gleaming hardwood floors throughout. The kitchen has been tastefully updated with granite counters and stainless appliances, and the second-floor bath is completely new. The home features rich original woodwork and has been maintained in fantastic condition. The finished basement offers a ¾ bath, laundry area, and ample storage. Outside, enjoy a wide covered porch, an inviting back patio, and beautiful landscaping that surrounds the nicely fenced corner lot. A rare two-car garage completes the property. Perfectly located near UNMC and the Field Club Trail, this home blends historic craftsmanship with modern comfort and convenience.
Contact an agent
Home facts
- Year built:1912
- Listing ID #:22531280
- Added:45 day(s) ago
- Updated:December 16, 2025 at 08:45 AM
Rooms and interior
- Bedrooms:4
- Total bathrooms:2
- Full bathrooms:1
- Living area:1,974 sq. ft.
Heating and cooling
- Cooling:Central Air
- Heating:Forced Air
Structure and exterior
- Year built:1912
- Building area:1,974 sq. ft.
- Lot area:0.14 Acres
Schools
- High school:Central
- Middle school:Norris
- Elementary school:Field Club
Utilities
- Water:Public
- Sewer:Public Sewer
Finances and disclosures
- Price:$357,500
- Price per sq. ft.:$181.1
- Tax amount:$3,873 (2024)
New listings near 3821 Marcy Street
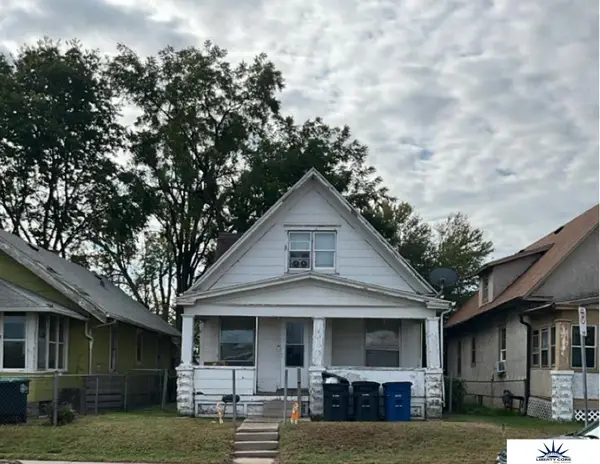 $160,000Pending2 beds 1 baths1,576 sq. ft.
$160,000Pending2 beds 1 baths1,576 sq. ft.2919 Fowler Avenue, Omaha, NE 68111
MLS# 22534974Listed by: LIBERTY CORE REAL ESTATE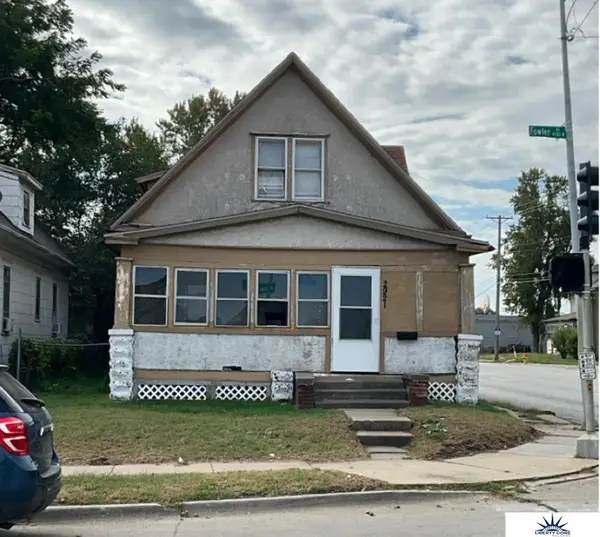 $170,000Pending2 beds 1 baths1,453 sq. ft.
$170,000Pending2 beds 1 baths1,453 sq. ft.2921 Fowler Avenue, Omaha, NE 68111
MLS# 22534975Listed by: LIBERTY CORE REAL ESTATE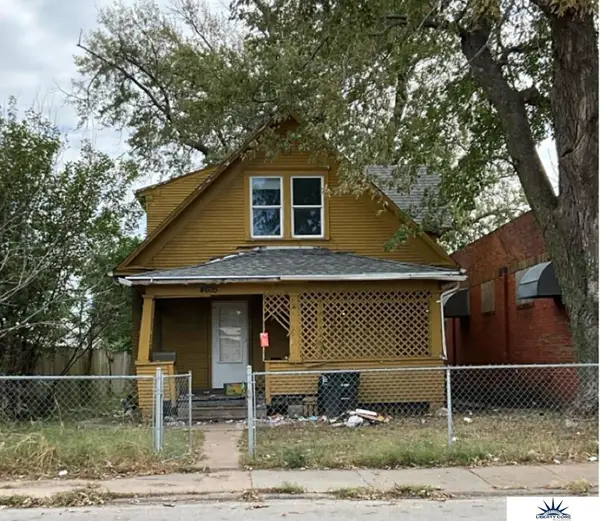 $120,000Pending5 beds 2 baths1,557 sq. ft.
$120,000Pending5 beds 2 baths1,557 sq. ft.4605 N 30th Street, Omaha, NE 68111
MLS# 22534976Listed by: LIBERTY CORE REAL ESTATE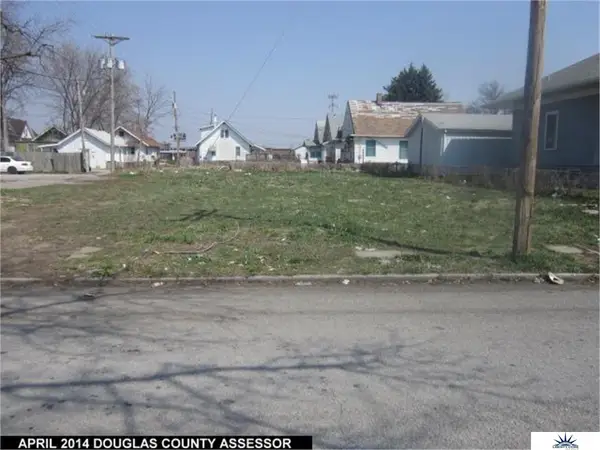 $20,000Pending0 Acres
$20,000Pending0 Acres2918 Meredith Avenue, Omaha, NE 68111
MLS# 22534977Listed by: LIBERTY CORE REAL ESTATE- New
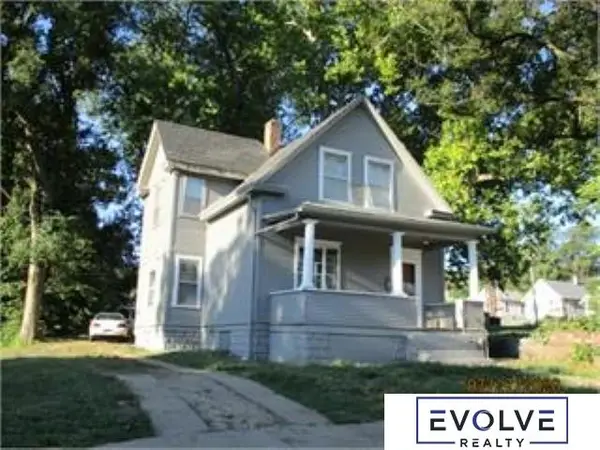 $125,000Active3 beds 1 baths1,155 sq. ft.
$125,000Active3 beds 1 baths1,155 sq. ft.2871 Maple Street, Omaha, NE 68111
MLS# 22534978Listed by: EVOLVE REALTY - New
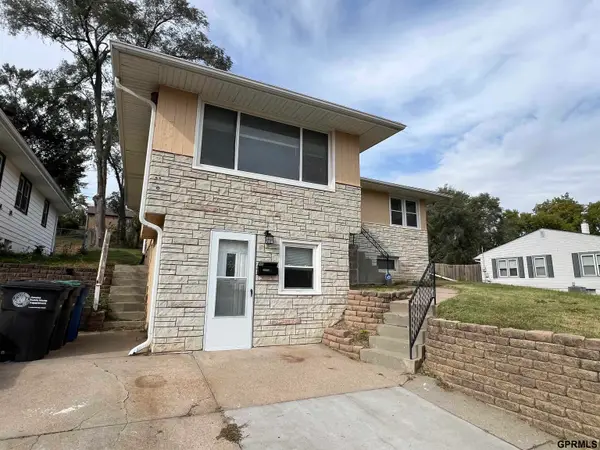 $228,500Active4 beds 2 baths1,793 sq. ft.
$228,500Active4 beds 2 baths1,793 sq. ft.2326 N 67 Street, Omaha, NE 68104
MLS# 22534979Listed by: MAXIM REALTY GROUP LLC - New
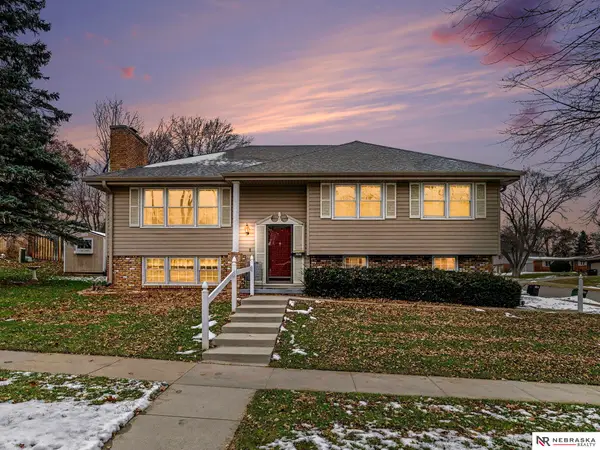 $297,500Active3 beds 3 baths1,827 sq. ft.
$297,500Active3 beds 3 baths1,827 sq. ft.13570 Shirley Street, Omaha, NE 68144
MLS# 22534980Listed by: NEBRASKA REALTY - New
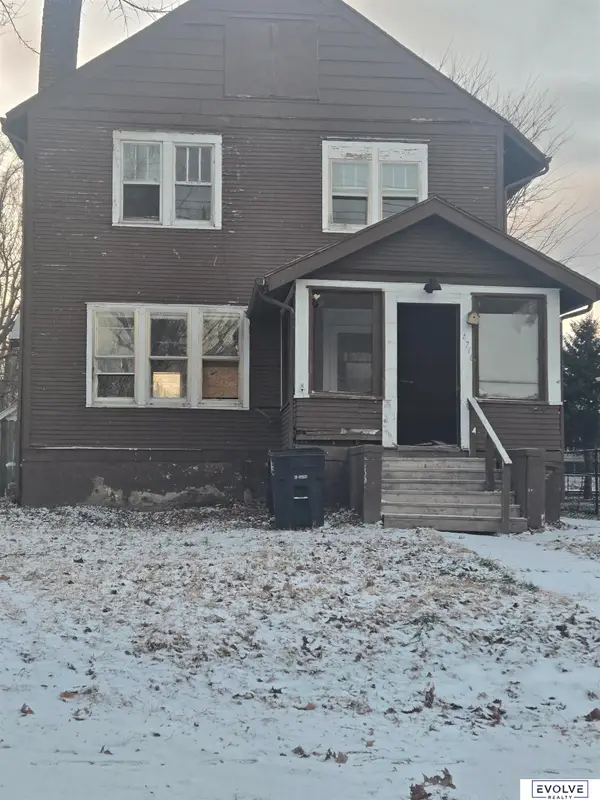 $100,000Active4 beds 1 baths1,466 sq. ft.
$100,000Active4 beds 1 baths1,466 sq. ft.4716 N 31st Avenue, Omaha, NE 68111
MLS# 22534983Listed by: EVOLVE REALTY - New
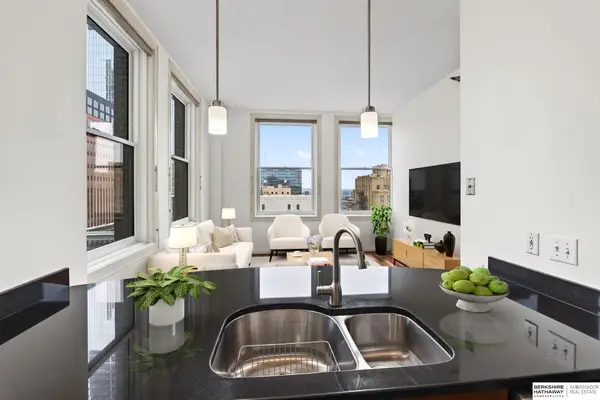 $172,500Active1 beds 1 baths620 sq. ft.
$172,500Active1 beds 1 baths620 sq. ft.300 S 16th Street #802, Omaha, NE 68102
MLS# 22534986Listed by: BHHS AMBASSADOR REAL ESTATE - New
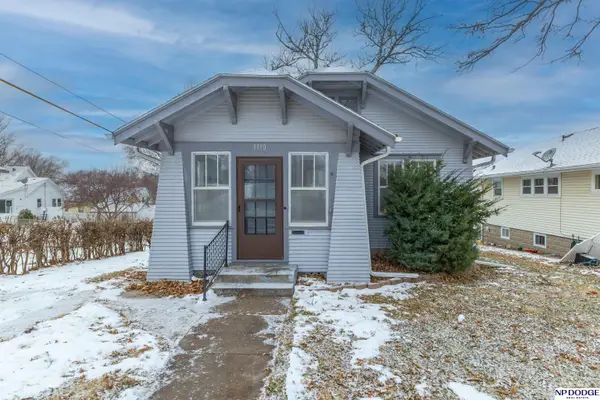 $165,000Active2 beds 1 baths864 sq. ft.
$165,000Active2 beds 1 baths864 sq. ft.1110 S 43rd Street, Omaha, NE 68105
MLS# 22534969Listed by: NP DODGE RE SALES INC SARPY
