3826 Webster Street, Omaha, NE 68131
Local realty services provided by:Better Homes and Gardens Real Estate The Good Life Group
Upcoming open houses
- Sun, Nov 0212:00 pm - 02:00 pm
Listed by:kristina philbin
Office:exp realty llc.
MLS#:22523608
Source:NE_OABR
Price summary
- Price:$750,000
- Price per sq. ft.:$159.17
About this home
Timeless elegance welcomes you home to this stately all-brick 2.5 story home proudly listed on the National Register! Rich walnut and oak woodwork, intricate ceilings, large sun-filled windows, and a stunning fireplace showcase the home’s historic charm. The eat-in kitchen impresses with painted cabinetry, granite countertops, stainless steel gas cooktop and double ovens, updated hardware, and walk-in pantry. The 2nd floor offers 3 spacious bedrooms and a full bath, including a primary suite with sitting room and private porch. The 3rd floor features 3 additional bedrooms—2 with skylights and exposed brick—plus a convenient ¾ bath. The finished lower level adds a rec room, office, laundry, ¾ bath, and storage. Outdoors, enjoy a rare 2.5-car garage with rooftop patio access from the kitchen and a fully fenced backyard oasis on a .3 acre lot with sprinklers. Ideally located next to St. Cecilia’s and just a block from Duchesne Academy, this is a rare chance to own a true piece of history.
Contact an agent
Home facts
- Year built:1916
- Listing ID #:22523608
- Added:1 day(s) ago
- Updated:November 01, 2025 at 01:11 PM
Rooms and interior
- Bedrooms:6
- Total bathrooms:4
- Full bathrooms:1
- Half bathrooms:1
- Living area:4,712 sq. ft.
Heating and cooling
- Cooling:Central Air
- Heating:Hot Water, Water Source
Structure and exterior
- Roof:Composition
- Year built:1916
- Building area:4,712 sq. ft.
- Lot area:0.29 Acres
Schools
- High school:Central
- Middle school:Lewis and Clark
- Elementary school:Gifford Park
Utilities
- Water:Public
- Sewer:Public Sewer
Finances and disclosures
- Price:$750,000
- Price per sq. ft.:$159.17
- Tax amount:$11,510 (2024)
New listings near 3826 Webster Street
- New
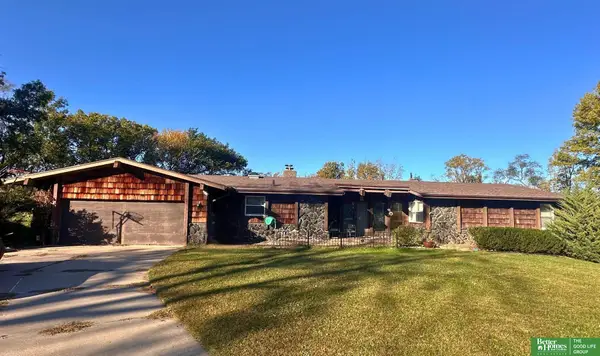 Listed by BHGRE$295,000Active3 beds 3 baths3,308 sq. ft.
Listed by BHGRE$295,000Active3 beds 3 baths3,308 sq. ft.5745 Tucker Circle, Omaha, NE 68152
MLS# 22530445Listed by: BETTER HOMES AND GARDENS R.E. - New
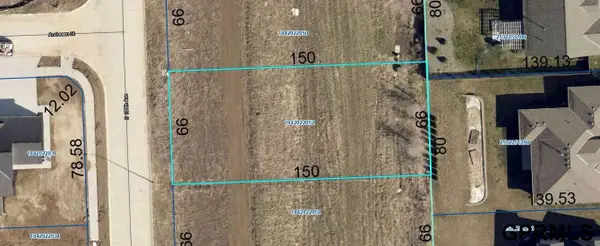 $85,460Active0 Acres
$85,460Active0 Acres4751 S 198 Avenue, Omaha, NE 68135
MLS# 22531445Listed by: TOAST REAL ESTATE - New
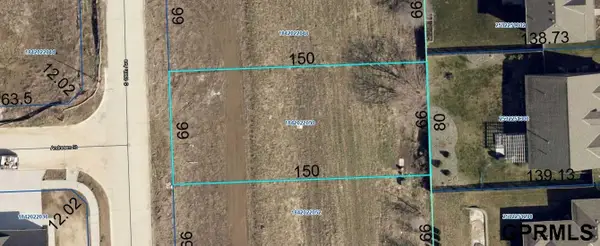 $85,460Active0 Acres
$85,460Active0 Acres4747 S 198 Avenue, Omaha, NE 68135
MLS# 22531446Listed by: TOAST REAL ESTATE - New
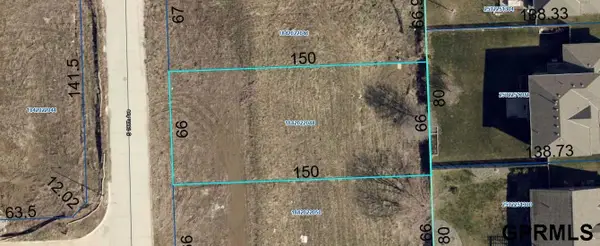 $85,460Active0 Acres
$85,460Active0 Acres4743 S 198 Avenue, Omaha, NE 68135
MLS# 22531447Listed by: TOAST REAL ESTATE - New
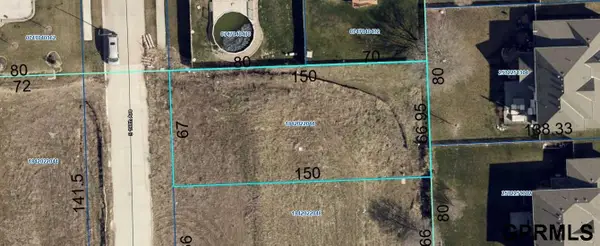 $85,460Active0 Acres
$85,460Active0 Acres4739 S 198 Avenue, Omaha, NE 68135
MLS# 22531448Listed by: TOAST REAL ESTATE - New
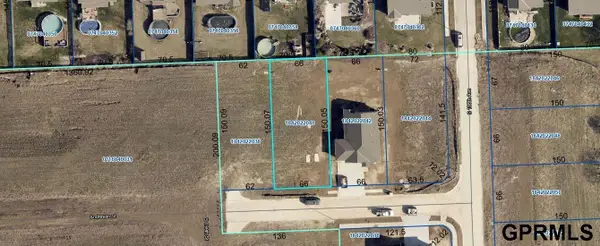 $80,219Active0 Acres
$80,219Active0 Acres19860 Andresen Street, Omaha, NE 68135
MLS# 22531449Listed by: TOAST REAL ESTATE - New
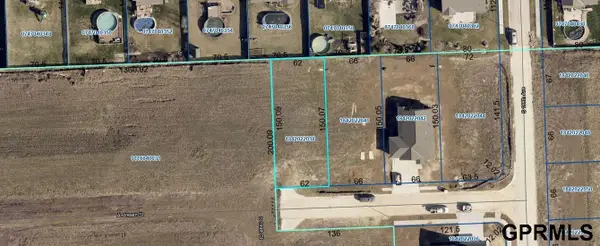 $80,219Active0 Acres
$80,219Active0 Acres19864 Andresen Street, Omaha, NE 68135
MLS# 22531450Listed by: TOAST REAL ESTATE - New
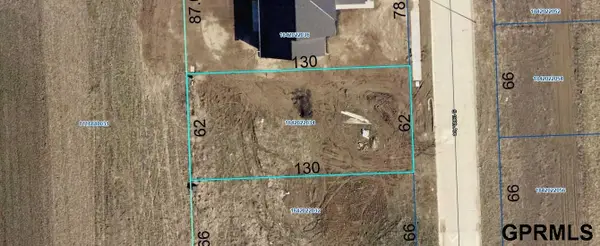 $80,219Active0 Acres
$80,219Active0 Acres4756 S 198 Avenue, Omaha, NE 68135
MLS# 22531451Listed by: TOAST REAL ESTATE - New
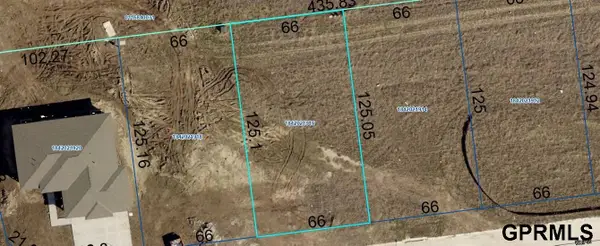 $80,219Active0 Acres
$80,219Active0 Acres19942 Weir Street, Omaha, NE 68135
MLS# 22531452Listed by: TOAST REAL ESTATE
