3835 S 179 Terrace, Omaha, NE 68130
Local realty services provided by:Better Homes and Gardens Real Estate The Good Life Group
3835 S 179 Terrace,Omaha, NE 68130
$1,295,000
- 4 Beds
- 6 Baths
- 6,647 sq. ft.
- Single family
- Pending
Listed by: michael maley
Office: bhhs ambassador real estate
MLS#:22531662
Source:NE_OABR
Price summary
- Price:$1,295,000
- Price per sq. ft.:$194.82
- Monthly HOA dues:$93.75
About this home
Welcome to this stunning all-brick 1.5-story residence nestled in the prestigious Baywood neighborhood within Millard Schools. Known for its mature trees, lush landscaping, peaceful walking trails, and easy access to Zorinsky Lake, it remains one of Omaha’s most sought-after communities. Inside, you’ll find nearly 6,500 square feet of refined living space filled with endless natural light and soaring ceilings. The home has been meticulously updated with a brand-new presidential roof, fresh interior paint, new carpet, and a completely remodeled designer kitchen featuring dual sinks, double ovens, and expansive prep space—perfect for entertaining. The main floor offers a thoughtful layout with a primary suite and a true guest suite, each with private baths, making it ideal for multi-generational living or visiting guests. Enjoy the cozy sunroom overlooking the backyard, a spacious open-concept great room, and a massive finished lower level with endless potential for recreation and more!
Contact an agent
Home facts
- Year built:2006
- Listing ID #:22531662
- Added:210 day(s) ago
- Updated:December 17, 2025 at 10:50 AM
Rooms and interior
- Bedrooms:4
- Total bathrooms:6
- Full bathrooms:1
- Half bathrooms:1
- Living area:6,647 sq. ft.
Heating and cooling
- Cooling:Central Air, Zoned
- Heating:Forced Air, Zoned
Structure and exterior
- Roof:Composition
- Year built:2006
- Building area:6,647 sq. ft.
- Lot area:0.65 Acres
Schools
- High school:Millard West
- Middle school:Russell
- Elementary school:Rohwer
Utilities
- Water:Public
- Sewer:Public Sewer
Finances and disclosures
- Price:$1,295,000
- Price per sq. ft.:$194.82
- Tax amount:$17,273 (2024)
New listings near 3835 S 179 Terrace
- New
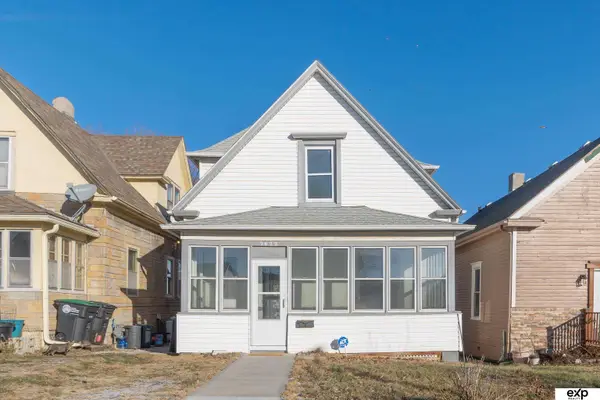 $200,000Active4 beds 1 baths1,374 sq. ft.
$200,000Active4 beds 1 baths1,374 sq. ft.2622 Decatur Street, Omaha, NE 68111
MLS# 22535155Listed by: EXP REALTY LLC - New
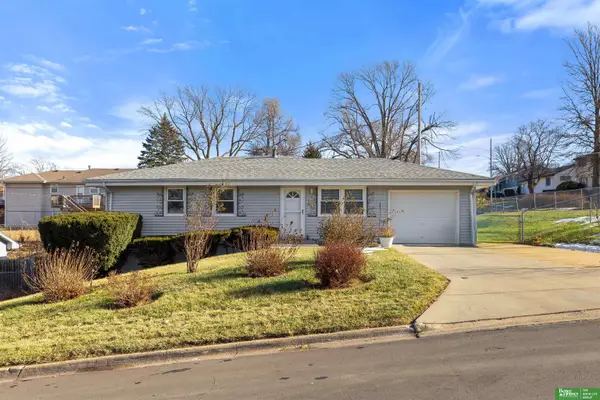 Listed by BHGRE$235,000Active3 beds 3 baths1,653 sq. ft.
Listed by BHGRE$235,000Active3 beds 3 baths1,653 sq. ft.4905 N 59th Street, Omaha, NE 68104
MLS# 22535156Listed by: BETTER HOMES AND GARDENS R.E. - New
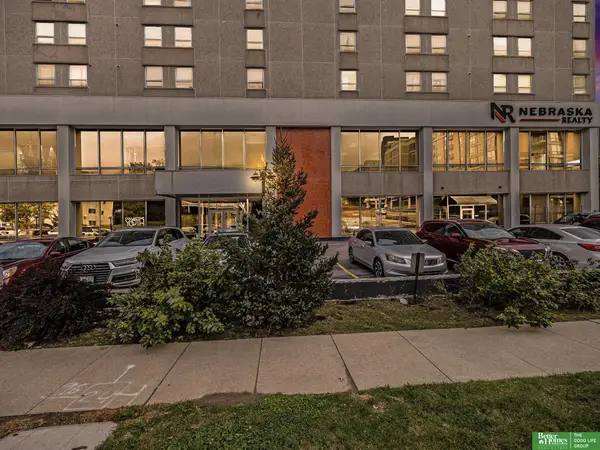 Listed by BHGRE$159,900Active2 beds 1 baths840 sq. ft.
Listed by BHGRE$159,900Active2 beds 1 baths840 sq. ft.105 N 31 Avenue #702, Omaha, NE 68131
MLS# 22535148Listed by: BETTER HOMES AND GARDENS R.E. - New
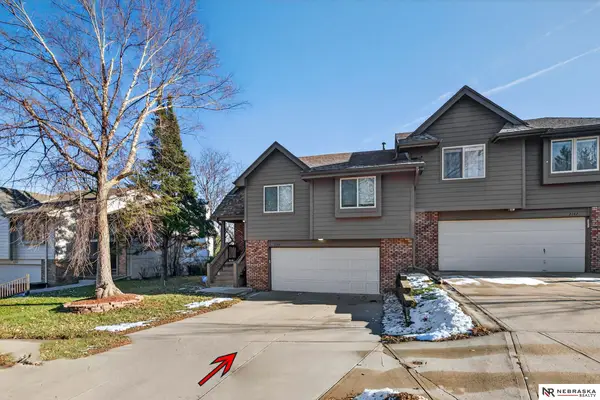 $250,000Active2 beds 3 baths1,610 sq. ft.
$250,000Active2 beds 3 baths1,610 sq. ft.2149 N 121st Street, Omaha, NE 68164
MLS# 22535133Listed by: NEBRASKA REALTY - New
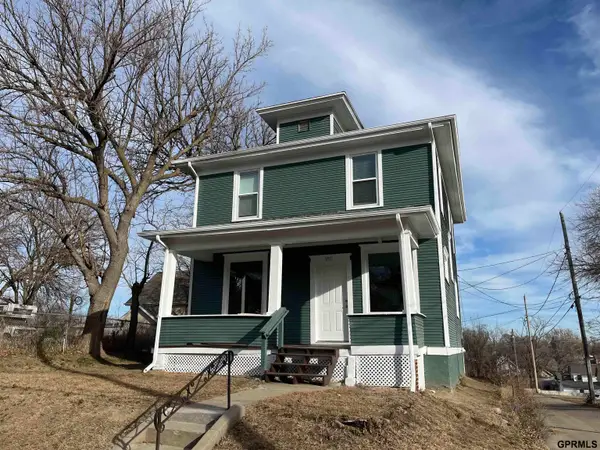 $189,000Active4 beds 2 baths1,476 sq. ft.
$189,000Active4 beds 2 baths1,476 sq. ft.1511 N 33rd Street, Omaha, NE 68111
MLS# 22535135Listed by: MAX W HONAKER BROKER - New
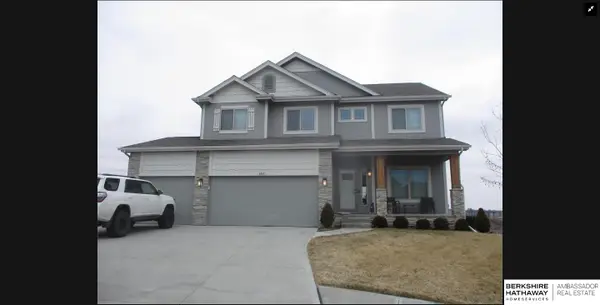 $525,000Active4 beds 3 baths3,606 sq. ft.
$525,000Active4 beds 3 baths3,606 sq. ft.5165 N 177th Avenue, Omaha, NE 68116
MLS# 22533744Listed by: BHHS AMBASSADOR REAL ESTATE - New
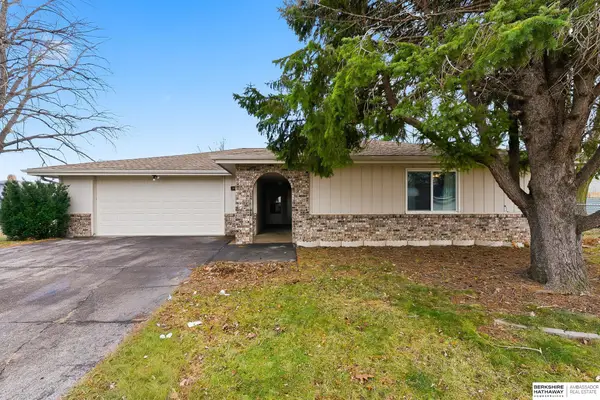 $250,000Active2 beds 1 baths1,410 sq. ft.
$250,000Active2 beds 1 baths1,410 sq. ft.14213 Corby Street, Omaha, NE 68164
MLS# 22534468Listed by: BHHS AMBASSADOR REAL ESTATE - Open Fri, 4 to 5:30pmNew
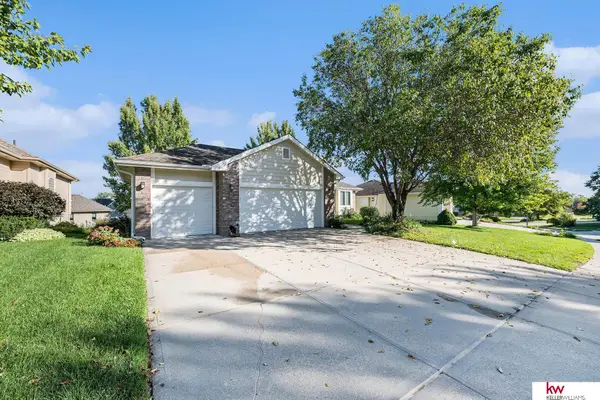 $375,000Active4 beds 3 baths2,458 sq. ft.
$375,000Active4 beds 3 baths2,458 sq. ft.16632 Olive Street, Omaha, NE 68136
MLS# 22535124Listed by: KELLER WILLIAMS GREATER OMAHA - New
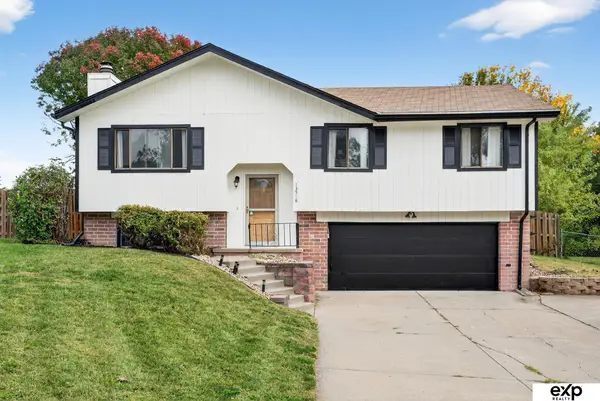 $260,000Active3 beds 2 baths1,420 sq. ft.
$260,000Active3 beds 2 baths1,420 sq. ft.13518 Washington Circle, Omaha, NE 68137
MLS# 22535122Listed by: EXP REALTY LLC - New
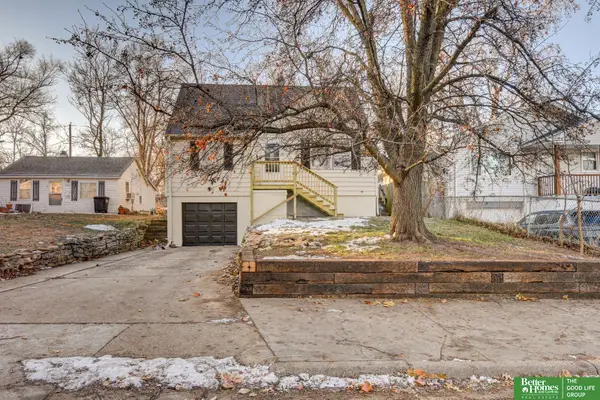 Listed by BHGRE$210,000Active3 beds 2 baths1,310 sq. ft.
Listed by BHGRE$210,000Active3 beds 2 baths1,310 sq. ft.6039 Decatur Street, Omaha, NE 68104
MLS# 22535123Listed by: BETTER HOMES AND GARDENS R.E.
