3858 Cass Street, Omaha, NE 68131
Local realty services provided by:Better Homes and Gardens Real Estate The Good Life Group
3858 Cass Street,Omaha, NE 68131
$635,000
- 6 Beds
- 4 Baths
- 3,935 sq. ft.
- Single family
- Pending
Listed by:
- John Erickson(402) 917 - 3227Better Homes and Gardens Real Estate The Good Life Group
- Julie Erickson(402) 578 - 8665Better Homes and Gardens Real Estate The Good Life Group
MLS#:22523711
Source:NE_OABR
Price summary
- Price:$635,000
- Price per sq. ft.:$161.37
About this home
Contract Pending - Check out this sizable Gold Coast home w/ 6-beds, 4-baths, 3,935 finished sq ft, 2-kitchen areas, 2-laundry areas, 2-sun rooms & 4-car garage. Updated finishes & fixtures throughout kitchen areas & baths. Open concept feel & appearance of main level kitchen area. Convenient main level 1/2 bath. Practical drop zone & laundry room off kitchen at rear entrance. 4-beds and 2-baths located upstairs. Spacious primary bed suite w/ sitting area, storage & closet space, en-suite full bath plus access to 2nd level sunroom. Finished 3rd level w/ 4th bed & office, or flex space. Basement w/ 2-bedrooms w/ egress windows, rec room w/ wet bar kitchenette plus full bath & 2nd laundry area. Walkup from basement to rear drive & patio area. Tons of updates to windows & doors, HVAC systems, electrical & plumbing. New overhead garage doors & openers. Chimney liners replaced. New retailing wall on west side of property & new wood fencing.
Contact an agent
Home facts
- Year built:1911
- Listing ID #:22523711
- Added:47 day(s) ago
- Updated:October 08, 2025 at 07:58 AM
Rooms and interior
- Bedrooms:6
- Total bathrooms:4
- Full bathrooms:3
- Half bathrooms:1
- Living area:3,935 sq. ft.
Heating and cooling
- Cooling:Central Air
- Heating:Forced Air
Structure and exterior
- Roof:Composition
- Year built:1911
- Building area:3,935 sq. ft.
- Lot area:0.19 Acres
Schools
- High school:Central
- Middle school:Lewis and Clark
- Elementary school:Gifford Park
Utilities
- Water:Public
- Sewer:Public Sewer
Finances and disclosures
- Price:$635,000
- Price per sq. ft.:$161.37
- Tax amount:$8,377 (2024)
New listings near 3858 Cass Street
- New
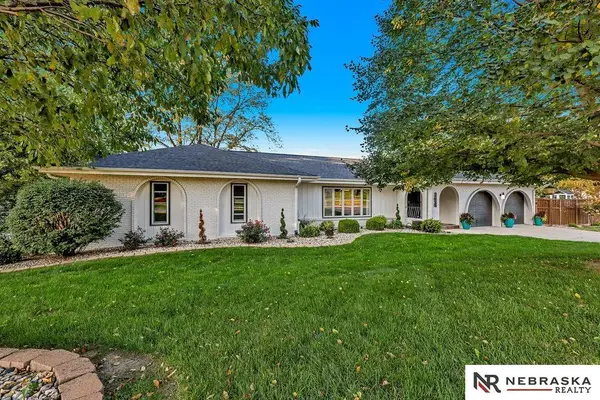 $489,000Active4 beds 4 baths3,307 sq. ft.
$489,000Active4 beds 4 baths3,307 sq. ft.12930 Pacific Street, Omaha, NE 68154
MLS# 22528869Listed by: NEBRASKA REALTY - New
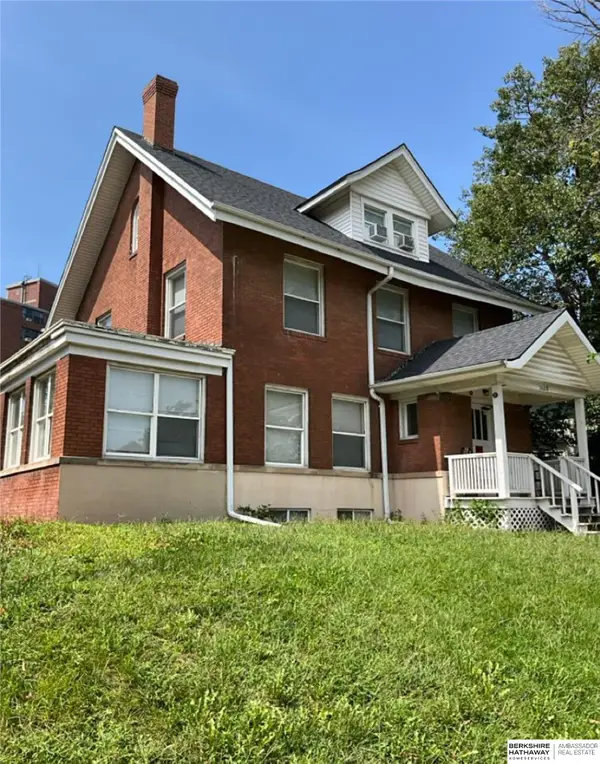 $495,000Active-- beds -- baths
$495,000Active-- beds -- baths3628 S 24th Street, Omaha, NE 68108
MLS# 22528875Listed by: BHHS AMBASSADOR REAL ESTATE - New
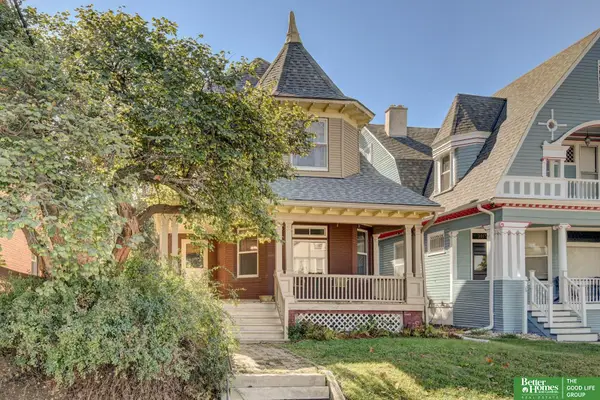 Listed by BHGRE$229,900Active3 beds 2 baths2,265 sq. ft.
Listed by BHGRE$229,900Active3 beds 2 baths2,265 sq. ft.3015 Pacific Street, Omaha, NE 68105
MLS# 22528877Listed by: BETTER HOMES AND GARDENS R.E. - New
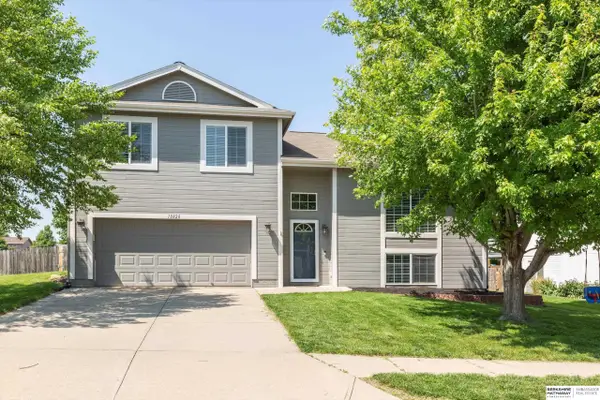 $320,000Active3 beds 2 baths1,743 sq. ft.
$320,000Active3 beds 2 baths1,743 sq. ft.18828 Washington Street, Omaha, NE 68135
MLS# 22528845Listed by: BHHS AMBASSADOR REAL ESTATE - New
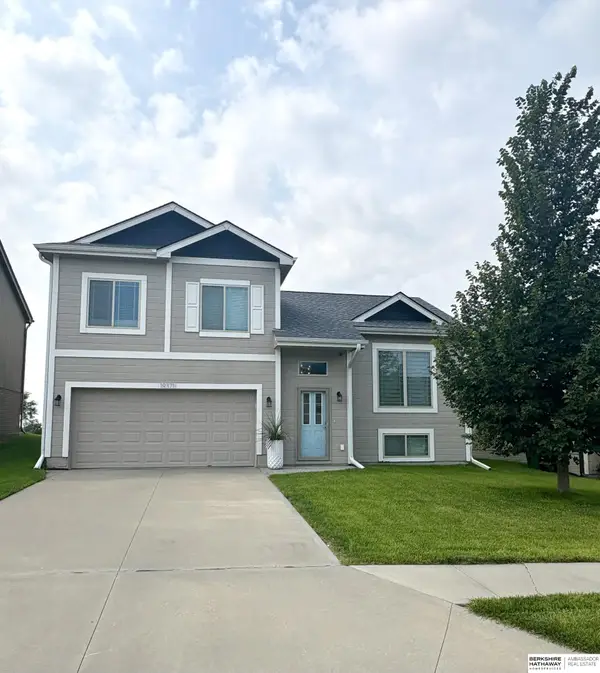 $319,995Active3 beds 2 baths1,468 sq. ft.
$319,995Active3 beds 2 baths1,468 sq. ft.19371 X Street, Omaha, NE 68135
MLS# 22528840Listed by: BHHS AMBASSADOR REAL ESTATE - Open Sun, 11:30am to 1:30pmNew
 $260,000Active3 beds 2 baths2,130 sq. ft.
$260,000Active3 beds 2 baths2,130 sq. ft.7806 Read Plaza, Omaha, NE 68122
MLS# 22528832Listed by: BHHS AMBASSADOR REAL ESTATE - New
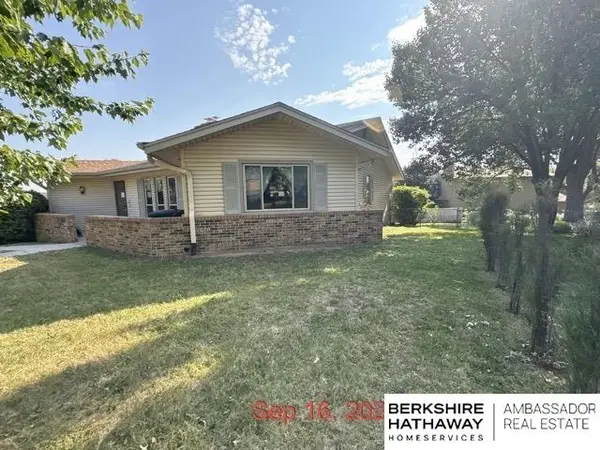 $259,000Active4 beds 3 baths2,742 sq. ft.
$259,000Active4 beds 3 baths2,742 sq. ft.6625 S 129th Street, Omaha, NE 68137
MLS# 22528833Listed by: BHHS AMBASSADOR REAL ESTATE - New
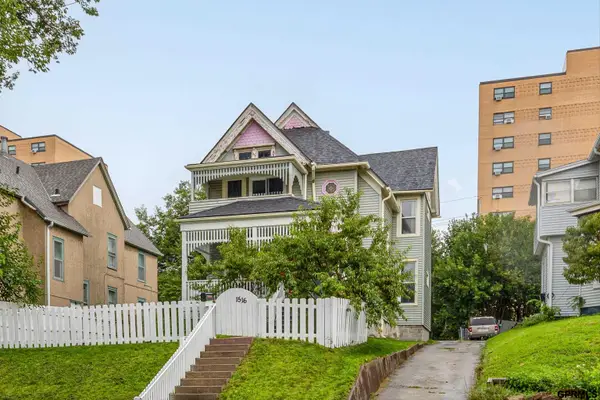 $255,000Active4 beds 3 baths1,942 sq. ft.
$255,000Active4 beds 3 baths1,942 sq. ft.1516 S 29th Street, Omaha, NE 68105
MLS# 22528834Listed by: MERAKI REALTY GROUP - New
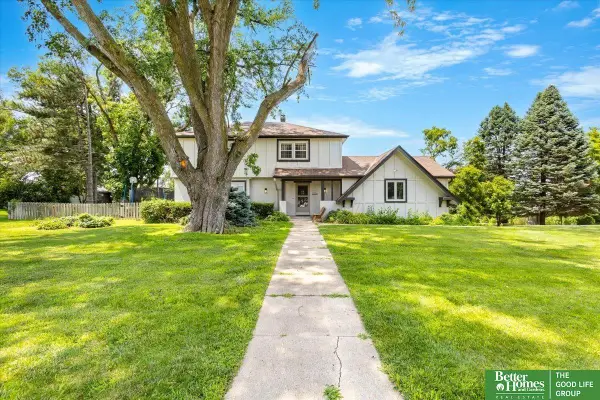 Listed by BHGRE$600,000Active4 beds 4 baths2,877 sq. ft.
Listed by BHGRE$600,000Active4 beds 4 baths2,877 sq. ft.12206 Leavenworth Road, Omaha, NE 68154
MLS# 22528836Listed by: BETTER HOMES AND GARDENS R.E. - New
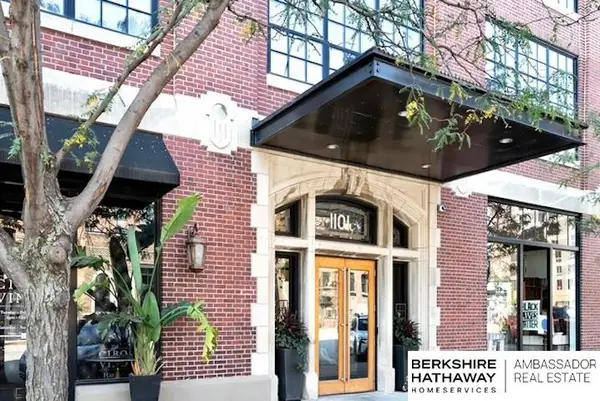 $425,000Active1 beds 1 baths1,224 sq. ft.
$425,000Active1 beds 1 baths1,224 sq. ft.1101 Jackson Street #502, Omaha, NE 68102
MLS# 22528827Listed by: BHHS AMBASSADOR REAL ESTATE
