3862 California Street, Omaha, NE 68131
Local realty services provided by:Better Homes and Gardens Real Estate The Good Life Group
3862 California Street,Omaha, NE 68131
$559,000
- 5 Beds
- 3 Baths
- 2,766 sq. ft.
- Single family
- Active
Listed by:jessica states
Office:keller williams lincoln
MLS#:22521009
Source:NE_OABR
Price summary
- Price:$559,000
- Price per sq. ft.:$202.1
About this home
Historic charm meets modern comfort in this stunning 5-bed, 3-bath brick colonial in Omaha’s desirable Gold Coast. With over 2,700 sq ft, this home features original hardwood floors, crown molding, two fireplaces, and abundant natural light. The updated kitchen offers custom cabinetry and stainless appliances, flowing into a spacious dining and living area. 1 bedroom on main floor. Upstairs, the large primary suite includes a dressing room, en suite bath, & plenty of closet space. 3 more bedrooms & another full bathroom, on this floor. Enjoy a private backyard retreat with a heated in-ground pool, slide, gazebo, and 3-season sunroom. Finished basement with living space & another fireplace, attached garage, and prime Midtown location near Joslyn Castle and Blackstone make this a rare find! Brand new AC in 2024 & new pool pump. A great opportunity to own a successful short-term rental investment, could be sold furnished. Don't miss this charming beauty! Schedule your private showing now.
Contact an agent
Home facts
- Year built:1930
- Listing ID #:22521009
- Added:60 day(s) ago
- Updated:September 18, 2025 at 03:06 PM
Rooms and interior
- Bedrooms:5
- Total bathrooms:3
- Full bathrooms:1
- Half bathrooms:1
- Living area:2,766 sq. ft.
Heating and cooling
- Cooling:Central Air
- Heating:Forced Air
Structure and exterior
- Year built:1930
- Building area:2,766 sq. ft.
- Lot area:0.2 Acres
Schools
- High school:Central
- Middle school:Lewis and Clark
- Elementary school:Gifford Park
Utilities
- Water:Public
- Sewer:Public Sewer
Finances and disclosures
- Price:$559,000
- Price per sq. ft.:$202.1
- Tax amount:$9,292 (2024)
New listings near 3862 California Street
- New
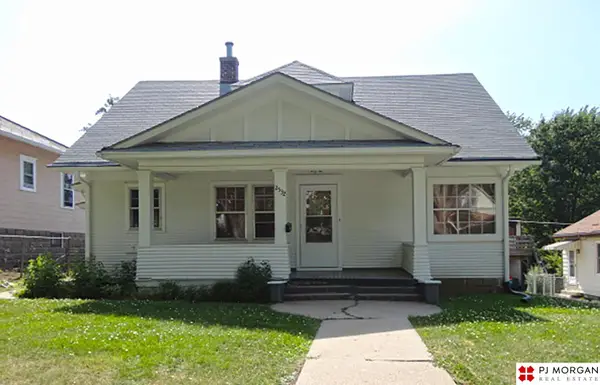 $190,000Active2 beds 1 baths1,560 sq. ft.
$190,000Active2 beds 1 baths1,560 sq. ft.2532 N 64th Street, Omaha, NE 68104
MLS# 22527399Listed by: PJ MORGAN REAL ESTATE - Open Sat, 12 to 2pmNew
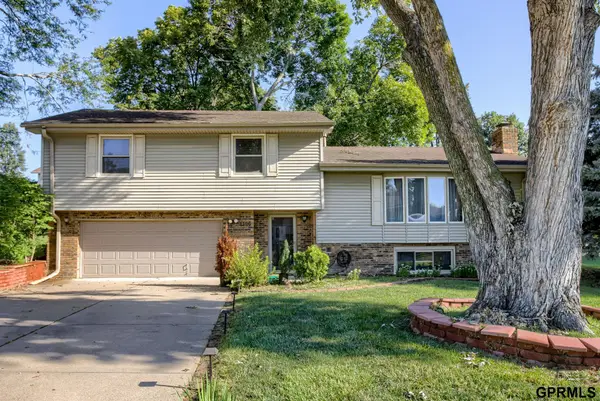 $315,000Active3 beds 3 baths2,111 sq. ft.
$315,000Active3 beds 3 baths2,111 sq. ft.13116 Southdale Circle, Omaha, NE 68137
MLS# 22527400Listed by: NEXTHOME SIGNATURE REAL ESTATE - New
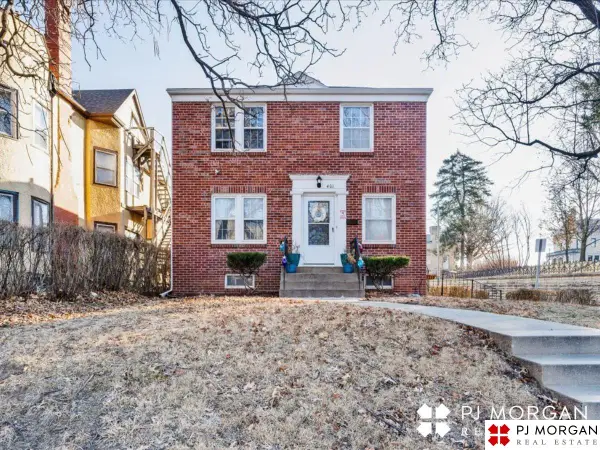 $345,000Active4 beds 2 baths1,760 sq. ft.
$345,000Active4 beds 2 baths1,760 sq. ft.3916 Chicago Street, Omaha, NE 68131
MLS# 22527402Listed by: PJ MORGAN REAL ESTATE - New
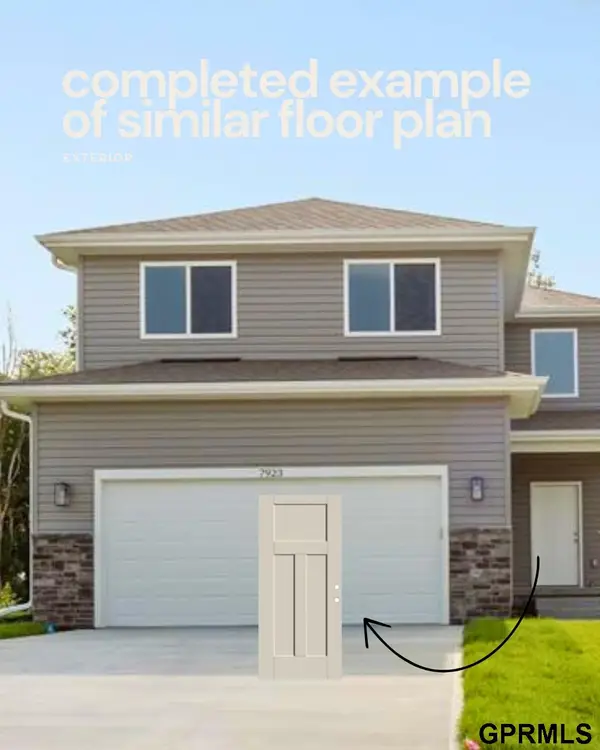 $390,000Active5 beds 4 baths2,529 sq. ft.
$390,000Active5 beds 4 baths2,529 sq. ft.7921 N 94 Street, Omaha, NE 68122
MLS# 22527403Listed by: TOAST REAL ESTATE - New
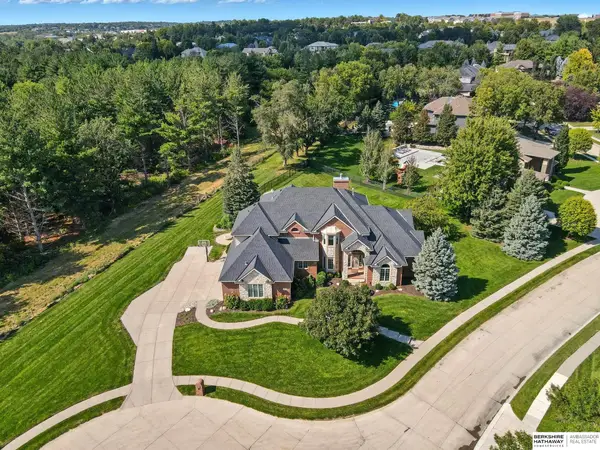 $1,395,000Active6 beds 6 baths6,564 sq. ft.
$1,395,000Active6 beds 6 baths6,564 sq. ft.17070 Pasadena Court, Omaha, NE 68130
MLS# 22527408Listed by: BHHS AMBASSADOR REAL ESTATE - New
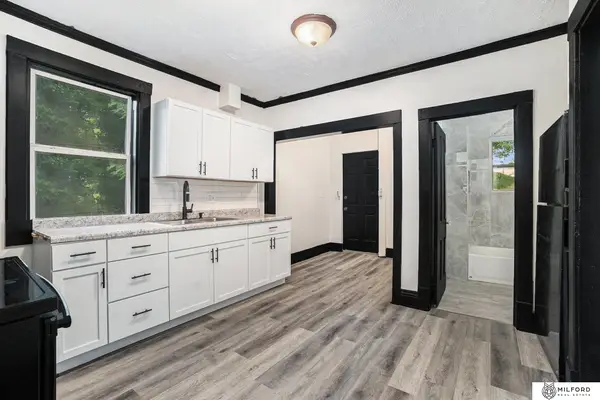 $145,000Active3 beds 1 baths1,417 sq. ft.
$145,000Active3 beds 1 baths1,417 sq. ft.4419 N 39th Street, Omaha, NE 68111
MLS# 22527410Listed by: MILFORD REAL ESTATE - New
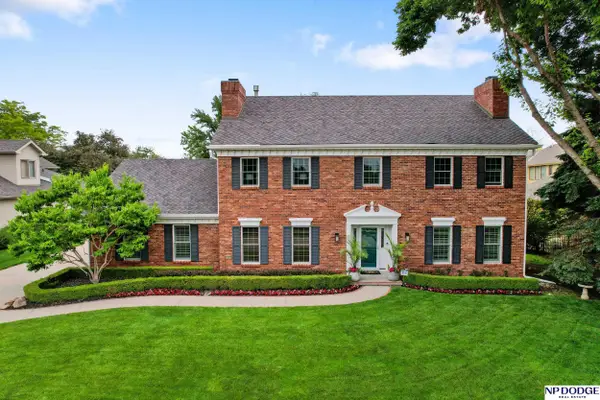 $775,000Active4 beds 5 baths4,745 sq. ft.
$775,000Active4 beds 5 baths4,745 sq. ft.11818 Oakair Plaza, Omaha, NE 68137
MLS# 22527416Listed by: NP DODGE RE SALES INC 86DODGE - New
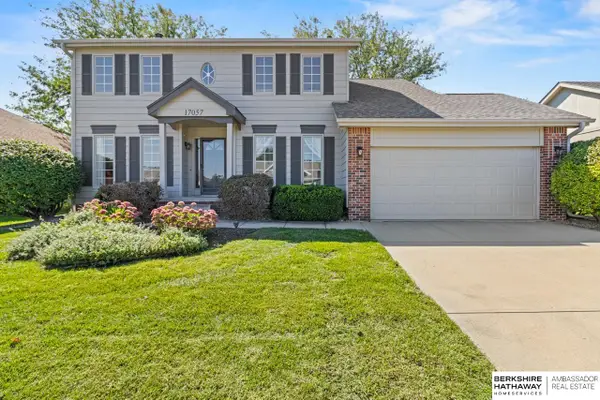 $385,000Active4 beds 3 baths3,504 sq. ft.
$385,000Active4 beds 3 baths3,504 sq. ft.17057 Orchard Avenue, Omaha, NE 68135
MLS# 22527417Listed by: BHHS AMBASSADOR REAL ESTATE - New
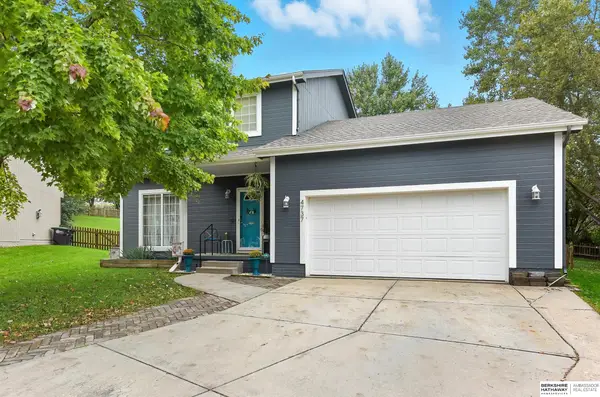 $350,000Active3 beds 4 baths2,401 sq. ft.
$350,000Active3 beds 4 baths2,401 sq. ft.4737 N 149th Avenue Circle, Omaha, NE 68116
MLS# 22527418Listed by: BHHS AMBASSADOR REAL ESTATE - New
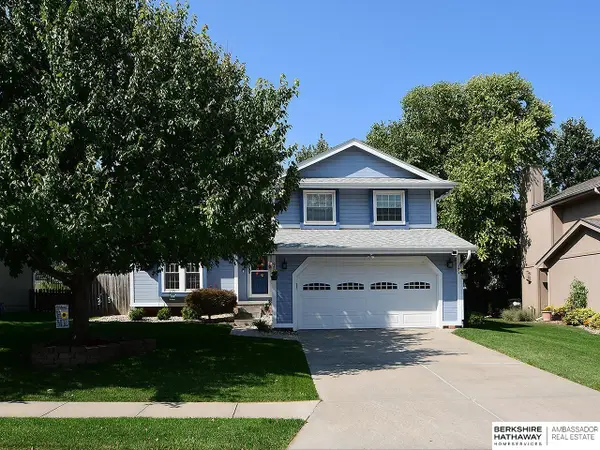 $325,000Active3 beds 3 baths1,849 sq. ft.
$325,000Active3 beds 3 baths1,849 sq. ft.4816 S 160 Street, Omaha, NE 68135
MLS# 22527351Listed by: BHHS AMBASSADOR REAL ESTATE
