3921 S 192nd Avenue, Omaha, NE 68130
Local realty services provided by:Better Homes and Gardens Real Estate The Good Life Group
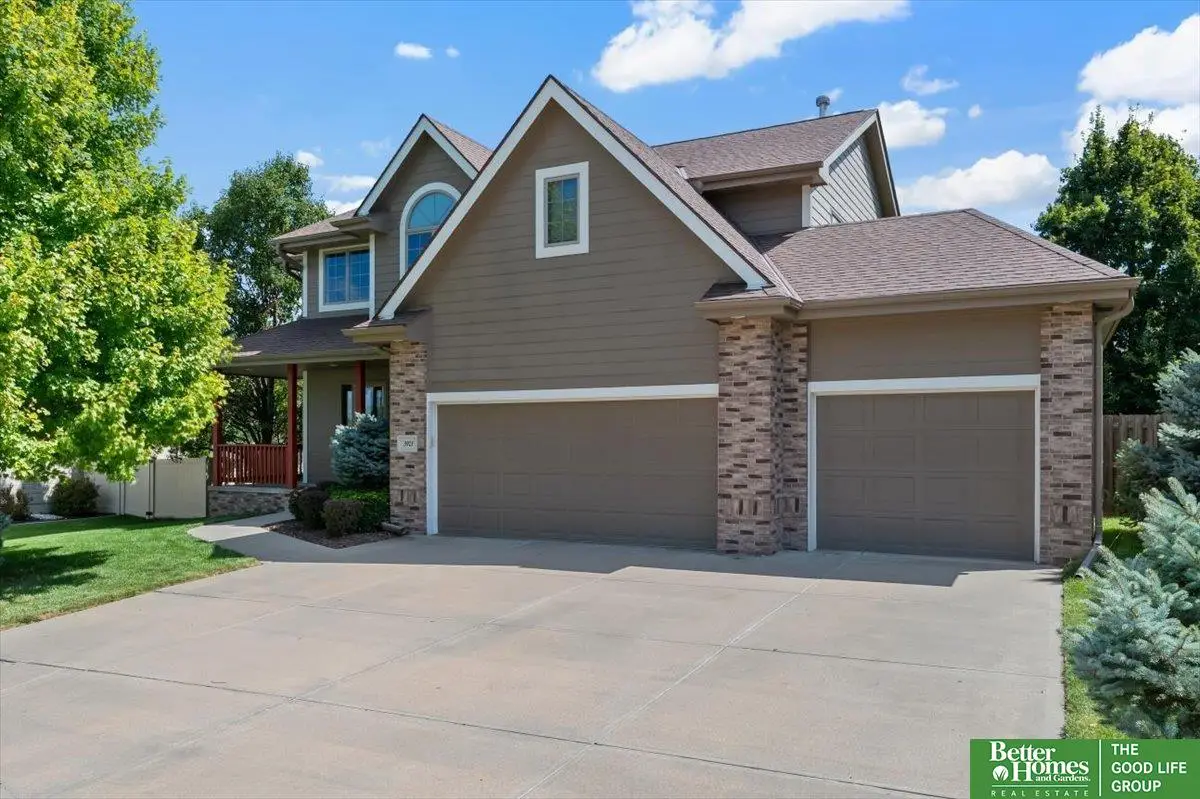
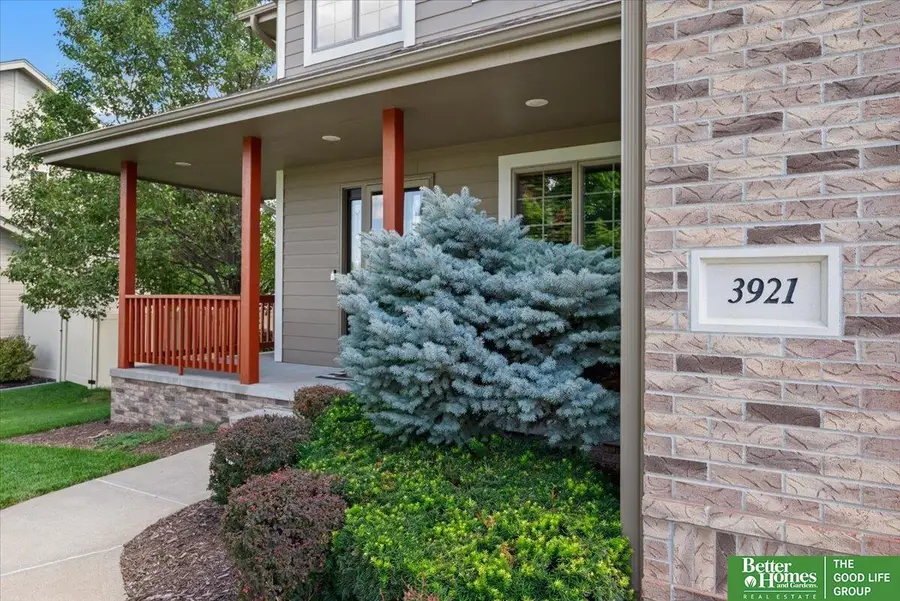
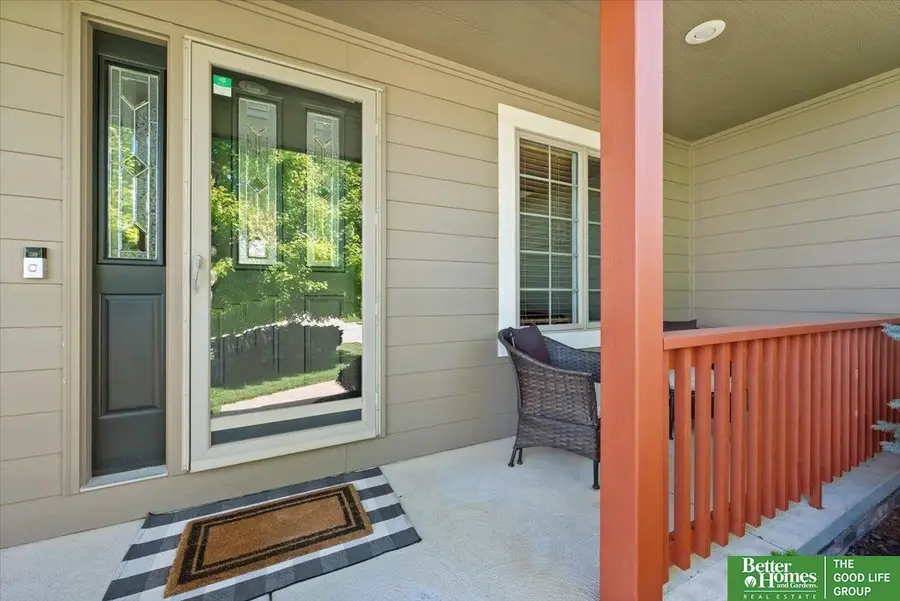
3921 S 192nd Avenue,Omaha, NE 68130
$469,900
- 4 Beds
- 4 Baths
- 3,089 sq. ft.
- Single family
- Active
Listed by:
- Aubrey Hess(402) 312 - 7796Better Homes and Gardens Real Estate The Good Life Group
MLS#:22524285
Source:NE_OABR
Price summary
- Price:$469,900
- Price per sq. ft.:$152.12
About this home
Beautifully updated & maintained home w/ a PRE INSPECTION report to back up the claim. We must start somewhere on the list of extensive updates – Walk through the front door (w/ new gel stain), & the first thing you’ll notice are the new wood floors on entire main level accenting the freshly painted trim & walls. Those wood floors lead to a gorgeous kitchen renovation w/ new quartz countertops, complimentary straight-stack tile backsplash, new Rejuvenation hardware, & single vessel oversized sink w/ commercial-style goose neck faucet. From the kitchen, you’ll get a glimpse of the totally renovated powder bathroom w/ new floors, vanity, paint, hardware, & lighting. Powder bath located across the laundry w/ loads of built-in storage. Large bedrooms upstairs, including the huge primary w/ dual comfort-height vanities & walk-in closet. Enjoy the wet bar downstairs on game day, or spend the evenings on the back patio checking out the fully-fenced & landscaped yard. Plus, new furnace & AC!
Contact an agent
Home facts
- Year built:2005
- Listing Id #:22524285
- Added:1 day(s) ago
- Updated:August 27, 2025 at 07:39 PM
Rooms and interior
- Bedrooms:4
- Total bathrooms:4
- Full bathrooms:2
- Half bathrooms:2
- Living area:3,089 sq. ft.
Heating and cooling
- Cooling:Central Air
- Heating:Forced Air
Structure and exterior
- Roof:Composition
- Year built:2005
- Building area:3,089 sq. ft.
- Lot area:0.26 Acres
Schools
- High school:Elkhorn South
- Middle school:Elkhorn Ridge
- Elementary school:West Bay
Utilities
- Water:Public
- Sewer:Public Sewer
Finances and disclosures
- Price:$469,900
- Price per sq. ft.:$152.12
- Tax amount:$8,427 (2024)
New listings near 3921 S 192nd Avenue
- Open Sat, 11am to 1pmNew
 $395,000Active3 beds 4 baths1,779 sq. ft.
$395,000Active3 beds 4 baths1,779 sq. ft.829 S 30th Court, Omaha, NE 68105
MLS# 22524364Listed by: BHHS AMBASSADOR REAL ESTATE - New
 $120,000Active3 beds 2 baths1,729 sq. ft.
$120,000Active3 beds 2 baths1,729 sq. ft.8512 Grand Avenue, Omaha, NE 68134
MLS# 22523723Listed by: BHHS AMBASSADOR REAL ESTATE - New
 $199,000Active2 beds 1 baths1,105 sq. ft.
$199,000Active2 beds 1 baths1,105 sq. ft.3414 Forest Lawn Avenue, Omaha, NE 68112
MLS# 22524374Listed by: EXP REALTY LLC - New
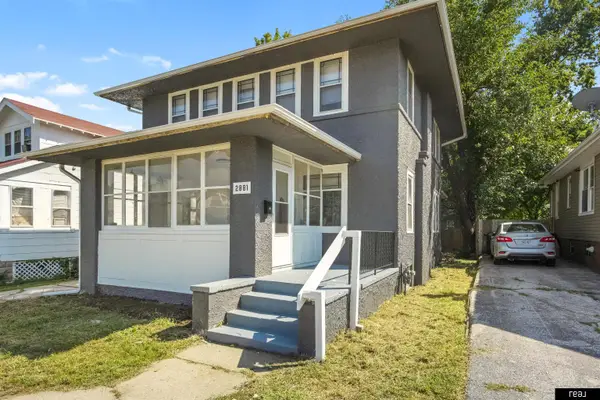 $225,000Active3 beds 3 baths2,182 sq. ft.
$225,000Active3 beds 3 baths2,182 sq. ft.2881 Mary Street, Omaha, NE 68112
MLS# 22524363Listed by: REAL BROKER NE, LLC - New
 $215,000Active3 beds 2 baths1,265 sq. ft.
$215,000Active3 beds 2 baths1,265 sq. ft.3616 Weber Street, Omaha, NE 68112
MLS# 22524367Listed by: PJ MORGAN REAL ESTATE - New
 $235,000Active3 beds 2 baths1,300 sq. ft.
$235,000Active3 beds 2 baths1,300 sq. ft.5219 N 64th Street, Omaha, NE 68104
MLS# 22524368Listed by: BETTER HOMES AND GARDENS R.E. - New
 $260,000Active3 beds 2 baths1,420 sq. ft.
$260,000Active3 beds 2 baths1,420 sq. ft.6810 N 116th Circle, Omaha, NE 68164
MLS# 22524357Listed by: COLDWELL BANKER NHS R E - New
 $675,000Active5 beds 4 baths4,213 sq. ft.
$675,000Active5 beds 4 baths4,213 sq. ft.9711 S 176th Street, Omaha, NE 68136
MLS# 22524340Listed by: BHHS AMBASSADOR REAL ESTATE - New
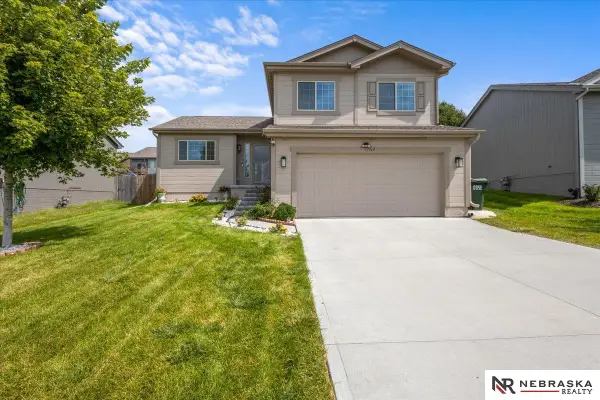 $335,000Active3 beds 3 baths1,873 sq. ft.
$335,000Active3 beds 3 baths1,873 sq. ft.7713 N 82nd Street, Omaha, NE 68122
MLS# 22524344Listed by: NEBRASKA REALTY - Open Sat, 10am to 12pmNew
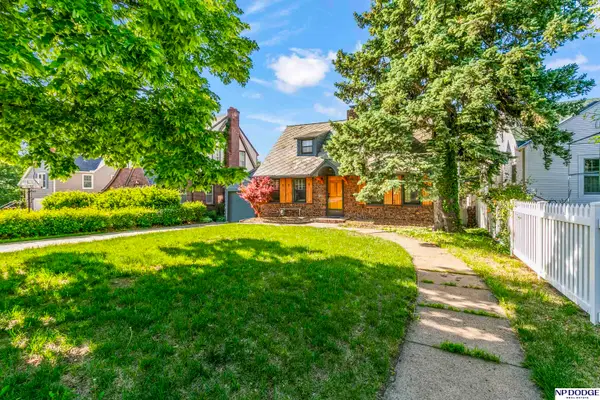 $369,900Active3 beds 3 baths1,714 sq. ft.
$369,900Active3 beds 3 baths1,714 sq. ft.4511 Shirley Street, Omaha, NE 68106
MLS# 22524345Listed by: NP DODGE RE SALES INC 86DODGE
