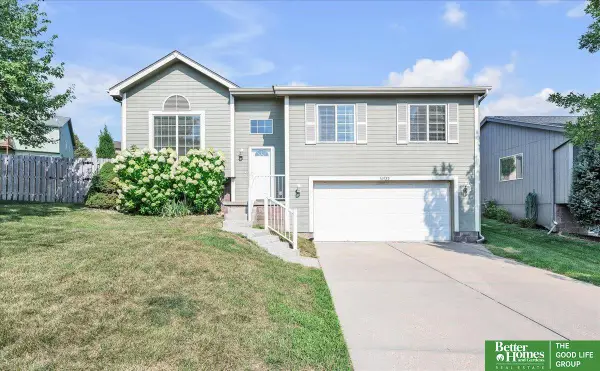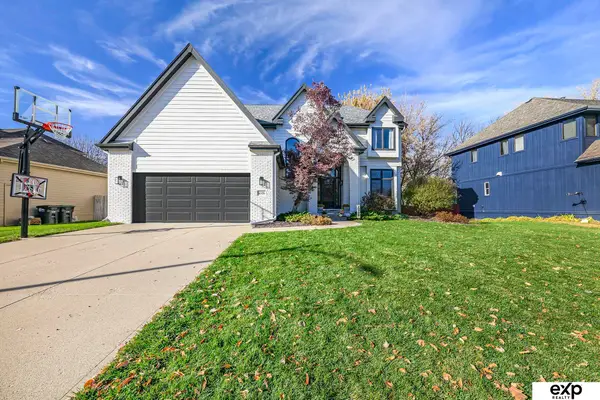3941 Blondo Street, Omaha, NE 68111
Local realty services provided by:Better Homes and Gardens Real Estate The Good Life Group
3941 Blondo Street,Omaha, NE 68111
$245,000
- 3 Beds
- 2 Baths
- 1,597 sq. ft.
- Single family
- Pending
Listed by:
- Chad Ahlvers(402) 677 - 2423Better Homes and Gardens Real Estate The Good Life Group
MLS#:22528449
Source:NE_OABR
Price summary
- Price:$245,000
- Price per sq. ft.:$153.41
About this home
Modern Living Meets Historic Charm! Welcome to this beautifully built new construction ranch nestled in one of Omaha's established neighborhoods. This home offers true main-floor living with comfort and convenience in mind. Enjoy an open layout, a fully finished basement with a full bath, and a spacious concrete patio perfect for entertaining. The large backyard offers plenty of room to play, garden, or relax. A rare find-brand-new construction in a classic location! Note: Inside photos may be from a similar model home. Finishes, layout, and features may vary slightly by address. Purchase may qualify for up to a $5000 credit for buying in a blighted area. A TIF finanacing addendum will need signed.
Contact an agent
Home facts
- Year built:2025
- Listing ID #:22528449
- Added:155 day(s) ago
- Updated:November 15, 2025 at 09:07 AM
Rooms and interior
- Bedrooms:3
- Total bathrooms:2
- Full bathrooms:2
- Living area:1,597 sq. ft.
Heating and cooling
- Cooling:Central Air
- Heating:Forced Air
Structure and exterior
- Roof:Composition
- Year built:2025
- Building area:1,597 sq. ft.
- Lot area:0.14 Acres
Schools
- High school:Benson
- Middle school:Lewis and Clark
- Elementary school:Walnut Hill
Utilities
- Water:Public
- Sewer:Public Sewer
Finances and disclosures
- Price:$245,000
- Price per sq. ft.:$153.41
- Tax amount:$242 (2024)
New listings near 3941 Blondo Street
- Open Sun, 11am to 12:30pmNew
 Listed by BHGRE$299,900Active3 beds 2 baths1,408 sq. ft.
Listed by BHGRE$299,900Active3 beds 2 baths1,408 sq. ft.14922 Bauman Avenue, Omaha, NE 68116
MLS# 22532945Listed by: BETTER HOMES AND GARDENS R.E. - New
 $240,000Active3 beds 2 baths1,105 sq. ft.
$240,000Active3 beds 2 baths1,105 sq. ft.1341 S 27 Street, Omaha, NE 68105
MLS# 22532939Listed by: RE/MAX RESULTS - New
 $425,000Active6 beds 5 baths
$425,000Active6 beds 5 baths204 S 37th Street, Omaha, NE 68131
MLS# 22532938Listed by: REAL BROKER NE, LLC - New
 $175,000Active3 beds 2 baths1,644 sq. ft.
$175,000Active3 beds 2 baths1,644 sq. ft.7916 30th Street, Omaha, NE 68122
MLS# 22532931Listed by: BHHS AMBASSADOR REAL ESTATE - New
 $460,000Active4 beds 4 baths3,512 sq. ft.
$460,000Active4 beds 4 baths3,512 sq. ft.4326 S 175th Street, Omaha, NE 68135
MLS# 22532932Listed by: EXP REALTY LLC - New
 $465,000Active5 beds 4 baths3,735 sq. ft.
$465,000Active5 beds 4 baths3,735 sq. ft.4401 S 193rd Street, Omaha, NE 68135
MLS# 22532926Listed by: BHHS AMBASSADOR REAL ESTATE - New
 $462,000Active2 beds 2 baths1,274 sq. ft.
$462,000Active2 beds 2 baths1,274 sq. ft.105 S 9th Street #710, Omaha, NE 68102
MLS# 22532927Listed by: NEBRASKA REALTY - New
 $230,000Active3 beds 2 baths1,364 sq. ft.
$230,000Active3 beds 2 baths1,364 sq. ft.1452 S 17th Street, Omaha, NE 68108
MLS# 22532929Listed by: MERAKI REALTY GROUP - New
 $235,000Active3 beds 2 baths1,441 sq. ft.
$235,000Active3 beds 2 baths1,441 sq. ft.11239 Miami Circle, Omaha, NE 68134
MLS# 22518140Listed by: NP DODGE RE SALES INC 86DODGE - Open Sun, 1:30 to 3:30pmNew
 $260,000Active3 beds 2 baths1,315 sq. ft.
$260,000Active3 beds 2 baths1,315 sq. ft.5828 Ohio Street, Omaha, NE 68104
MLS# 22527384Listed by: EXP REALTY LLC
