4008 Decatur Street, Omaha, NE 68111
Local realty services provided by:Better Homes and Gardens Real Estate The Good Life Group
4008 Decatur Street,Omaha, NE 68111
$162,500
- 2 Beds
- 1 Baths
- 988 sq. ft.
- Single family
- Active
Listed by:luis de la vega
Office:bhhs ambassador real estate
MLS#:22524148
Source:NE_OABR
Price summary
- Price:$162,500
- Price per sq. ft.:$164.47
About this home
Minutes away from midtown, Blackstone District, Benson strip, & downtown Old Market. Raised ranch completely remodeled & move-in ready! Fresh paint, new kitchen, stainless steel appliances, range, dishwasher, built-in microwave, refrigerator, and range. New roof, gutters, siding, windows, garage door, retaining wall, doors, staircase, water heater, circuit breakers, outlets, fixtures, Carrier central furnace & air, and more. Built-in one-car garage with a keypad & remote control. Main floor has a front door & back side door. Walk-out basement that leads to the exterior with no steps, as well as the garage. Great for first-time owners or Investment property, as most comparable properties are asking between $1,250 & $1,395; and most without a built-in garage or overall, without a garage. Property taxes currently exempt; normally would be around $1,515.
Contact an agent
Home facts
- Year built:1885
- Listing ID #:22524148
- Added:47 day(s) ago
- Updated:October 12, 2025 at 02:40 PM
Rooms and interior
- Bedrooms:2
- Total bathrooms:1
- Full bathrooms:1
- Living area:988 sq. ft.
Heating and cooling
- Cooling:Central Air
- Heating:Forced Air
Structure and exterior
- Roof:Composition
- Year built:1885
- Building area:988 sq. ft.
- Lot area:0.08 Acres
Schools
- High school:Benson
- Middle school:Lewis and Clark
- Elementary school:Walnut Hill
Utilities
- Water:Public
- Sewer:Public Sewer
Finances and disclosures
- Price:$162,500
- Price per sq. ft.:$164.47
New listings near 4008 Decatur Street
- New
 Listed by BHGRE$640,000Active5 beds 5 baths4,441 sq. ft.
Listed by BHGRE$640,000Active5 beds 5 baths4,441 sq. ft.1012 S 197th Circle, Omaha, NE 68022
MLS# 22529374Listed by: BETTER HOMES AND GARDENS R.E. - New
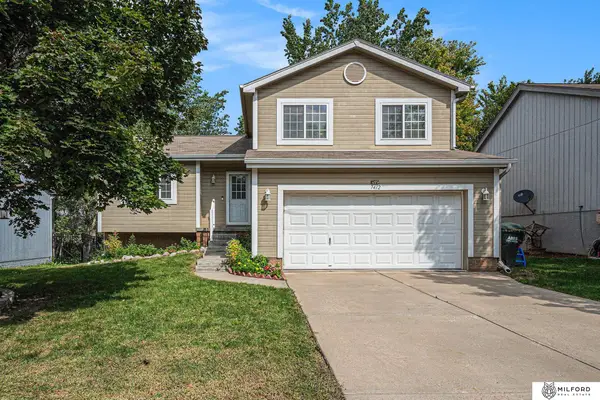 $275,000Active3 beds 2 baths1,609 sq. ft.
$275,000Active3 beds 2 baths1,609 sq. ft.7412 Wyoming Street, Omaha, NE 68122
MLS# 22529371Listed by: MILFORD REAL ESTATE - New
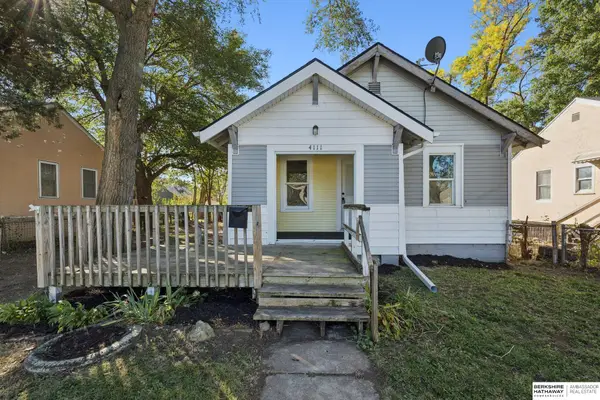 $100,000Active2 beds 1 baths592 sq. ft.
$100,000Active2 beds 1 baths592 sq. ft.4111 Miami Street, Omaha, NE 68111
MLS# 22529370Listed by: BHHS AMBASSADOR REAL ESTATE - New
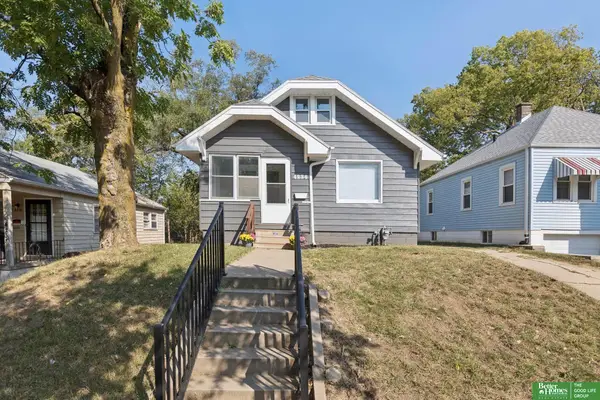 Listed by BHGRE$210,000Active3 beds 2 baths1,625 sq. ft.
Listed by BHGRE$210,000Active3 beds 2 baths1,625 sq. ft.4234 Pinkney Street, Omaha, NE 68111
MLS# 22529364Listed by: BETTER HOMES AND GARDENS R.E. - New
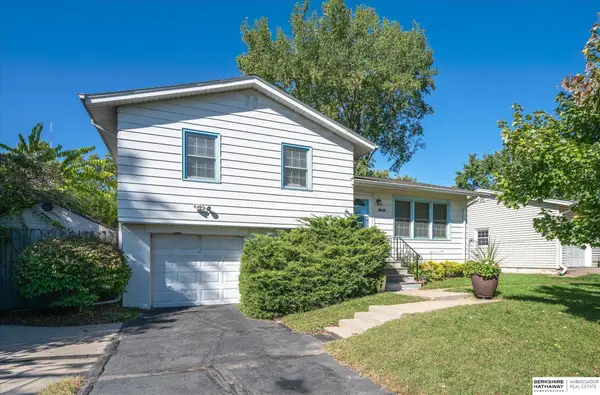 $174,700Active3 beds 2 baths1,302 sq. ft.
$174,700Active3 beds 2 baths1,302 sq. ft.6018 N 66th Street, Omaha, NE 68104
MLS# 22529366Listed by: BHHS AMBASSADOR REAL ESTATE - New
 $258,000Active4 beds 2 baths1,662 sq. ft.
$258,000Active4 beds 2 baths1,662 sq. ft.2562 Camden Avenue, Omaha, NE 68111
MLS# 22529344Listed by: EXP REALTY LLC - New
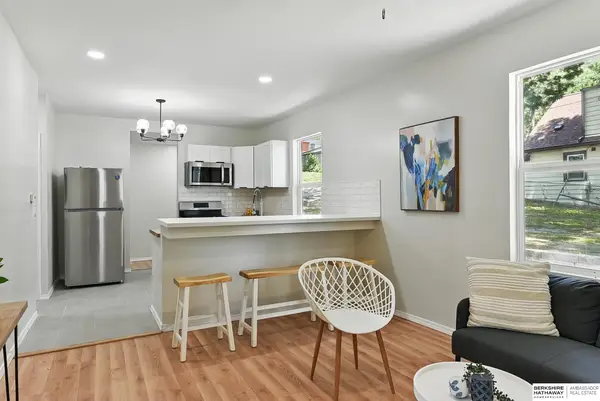 $265,000Active3 beds 2 baths1,550 sq. ft.
$265,000Active3 beds 2 baths1,550 sq. ft.3410 U Street, Omaha, NE 68107
MLS# 22529346Listed by: BHHS AMBASSADOR REAL ESTATE - New
 $435,000Active4 beds 3 baths3,260 sq. ft.
$435,000Active4 beds 3 baths3,260 sq. ft.17571 Taylor Street, Omaha, NE 68116
MLS# 22529348Listed by: EXP REALTY LLC - New
 $240,000Active3 beds 2 baths1,750 sq. ft.
$240,000Active3 beds 2 baths1,750 sq. ft.4106 S 40th Avenue, Omaha, NE 68107
MLS# 22529349Listed by: EVOLVE REALTY - New
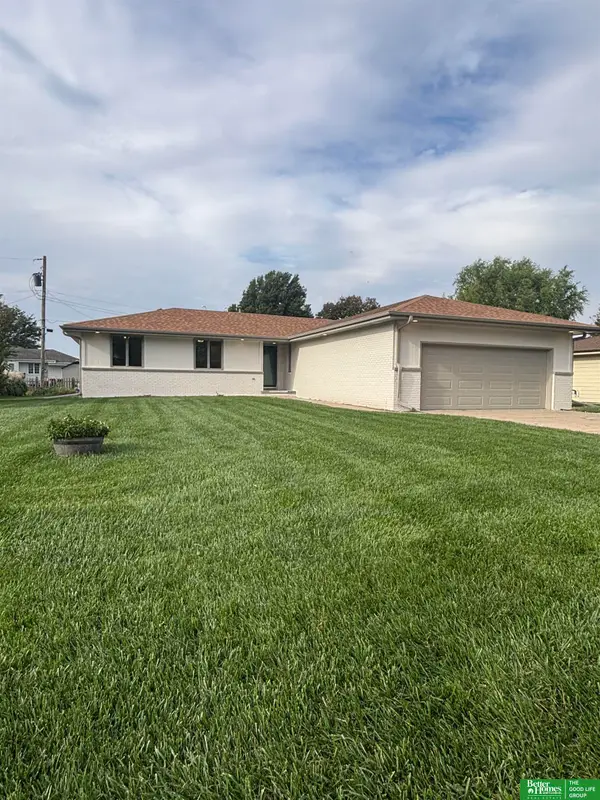 Listed by BHGRE$350,000Active3 beds 3 baths2,143 sq. ft.
Listed by BHGRE$350,000Active3 beds 3 baths2,143 sq. ft.20763 Emmet Street, Elkhorn, NE 68022
MLS# 22529350Listed by: BETTER HOMES AND GARDENS R.E.
