4012 Harney Street, Omaha, NE 68131
Local realty services provided by:Better Homes and Gardens Real Estate The Good Life Group
4012 Harney Street,Omaha, NE 68131
$350,000
- 3 Beds
- 4 Baths
- 2,448 sq. ft.
- Townhouse
- Active
Listed by:
- Vanita Lund(402) 676 - 8818Better Homes and Gardens Real Estate The Good Life Group
MLS#:22534401
Source:NE_OABR
Price summary
- Price:$350,000
- Price per sq. ft.:$142.97
- Monthly HOA dues:$365
About this home
$10,000 seller credit at closing! Don't miss this rare opportunity to own a 3 bedroom, 3 bath townhome in Omaha's historic Blackstone District- where timeless style meets convenience! Thoughtful design meets time-honored architecture, paired with the ease of a premium location. It?s in the details- beautiful hardwood floors, updated kitchen and bathrooms, exposed brick, granite countertops and stainless steel appliances. You will enjoy the airy comfort of a well-crafted living space, and the character of a neighborhood rich with history. Not only within walking distance to restaurants, coffee shops, boutiques and nightlife but- UNMC, Midtown Crossing and the upcoming street car. Cottonwood Hotel offers accommodations, fine dining, fitness center and pool memberships! Financing options available!
Contact an agent
Home facts
- Year built:1907
- Listing ID #:22534401
- Added:134 day(s) ago
- Updated:February 10, 2026 at 04:06 PM
Rooms and interior
- Bedrooms:3
- Total bathrooms:4
- Full bathrooms:2
- Half bathrooms:1
- Living area:2,448 sq. ft.
Heating and cooling
- Cooling:Central Air
- Heating:Electric, Forced Air
Structure and exterior
- Roof:Composition
- Year built:1907
- Building area:2,448 sq. ft.
Schools
- High school:Central
- Middle school:Lewis and Clark
- Elementary school:Field Club
Utilities
- Water:Public
- Sewer:Public Sewer
Finances and disclosures
- Price:$350,000
- Price per sq. ft.:$142.97
New listings near 4012 Harney Street
- New
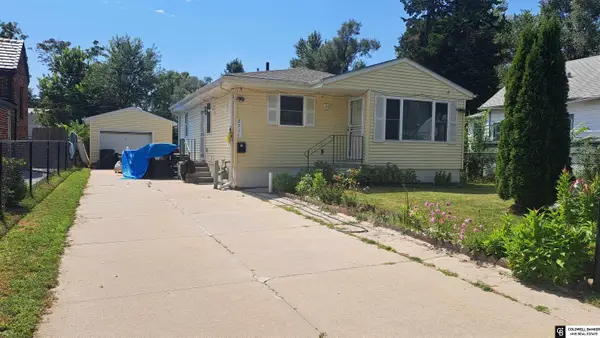 $219,900Active4 beds 2 baths1,425 sq. ft.
$219,900Active4 beds 2 baths1,425 sq. ft.2711 Crown Point Avenue, Omaha, NE 68111
MLS# 22524668Listed by: COLDWELL BANKER NHS RE - New
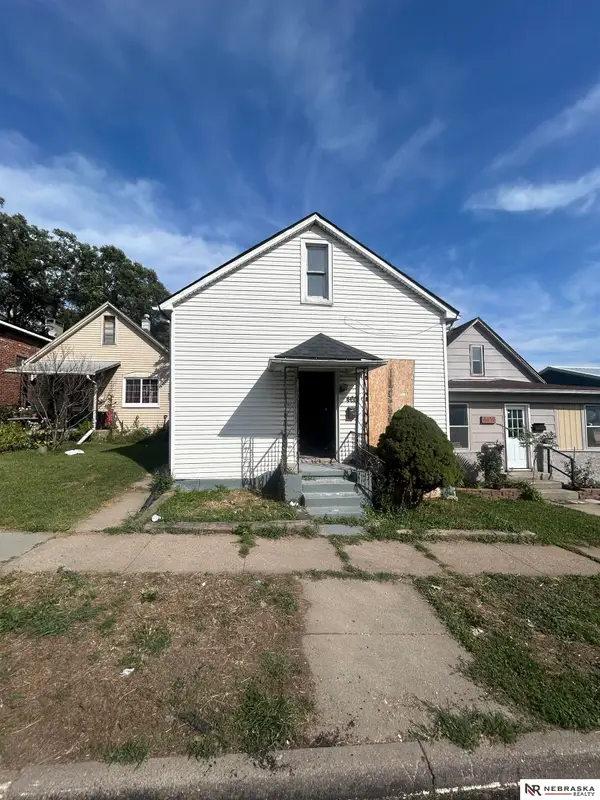 $115,000Active5 beds 2 baths2,164 sq. ft.
$115,000Active5 beds 2 baths2,164 sq. ft.4617 S 32 Street, Omaha, NE 68107
MLS# 22604225Listed by: NEBRASKA REALTY - New
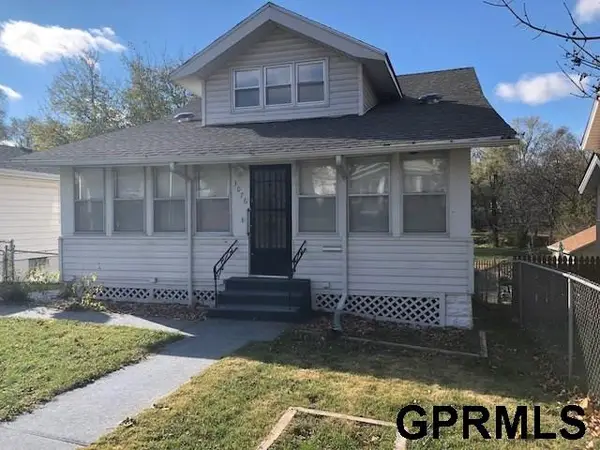 $290,000Active3 beds 2 baths1,630 sq. ft.
$290,000Active3 beds 2 baths1,630 sq. ft.3076 S 34th Street, Omaha, NE 68105
MLS# 22604223Listed by: CARMELA KRAMER KARNI RE BROKER - New
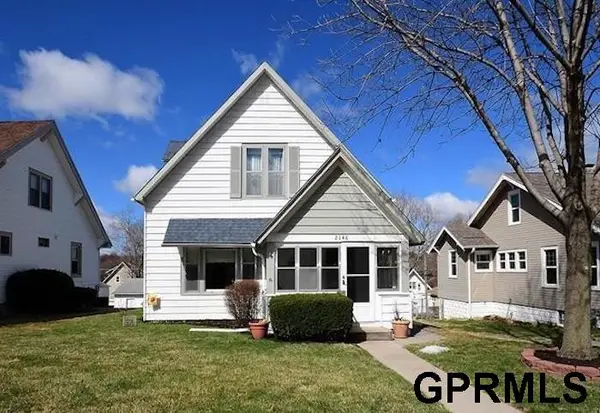 $293,000Active3 beds 3 baths2,412 sq. ft.
$293,000Active3 beds 3 baths2,412 sq. ft.2146 S 35th Street, Omaha, NE 68105
MLS# 22604224Listed by: CARMELA KRAMER KARNI RE BROKER - New
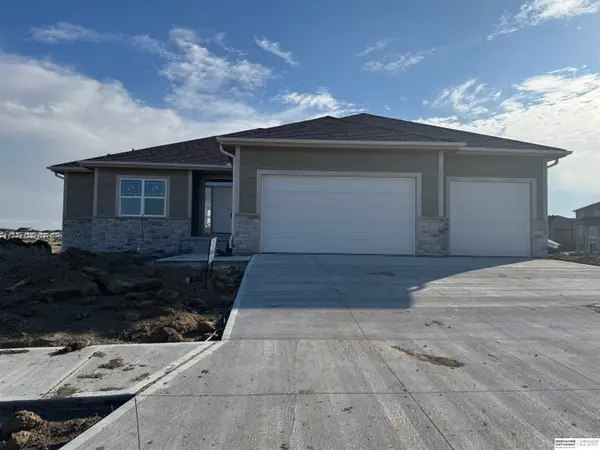 $559,000Active4 beds 3 baths3,276 sq. ft.
$559,000Active4 beds 3 baths3,276 sq. ft.21417 Z Street, Elkhorn, NE 68022
MLS# 22604220Listed by: BHHS AMBASSADOR REAL ESTATE - New
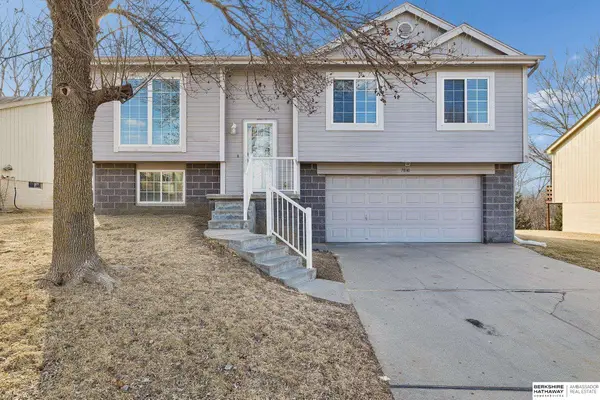 $280,000Active3 beds 2 baths1,382 sq. ft.
$280,000Active3 beds 2 baths1,382 sq. ft.7841 Bondesson Street, Omaha, NE 68122
MLS# 22604217Listed by: BHHS AMBASSADOR REAL ESTATE - New
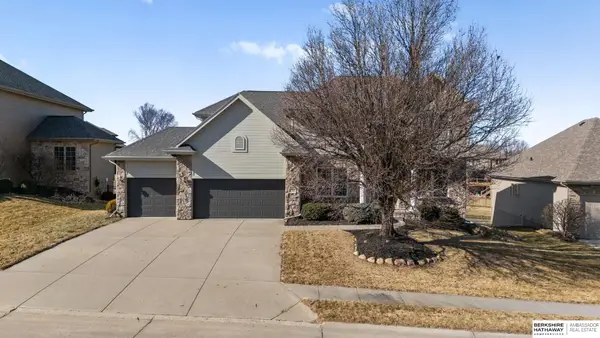 $595,000Active5 beds 4 baths3,873 sq. ft.
$595,000Active5 beds 4 baths3,873 sq. ft.2508 N 169th Street, Omaha, NE 68116
MLS# 22604026Listed by: BHHS AMBASSADOR REAL ESTATE - New
 $185,000Active3 beds 2 baths1,410 sq. ft.
$185,000Active3 beds 2 baths1,410 sq. ft.7524 N 34th Street, Omaha, NE 68112
MLS# 22604207Listed by: EVOLVE REALTY - New
 $297,500Active3 beds 1 baths1,518 sq. ft.
$297,500Active3 beds 1 baths1,518 sq. ft.821 N 77th Street, Omaha, NE 68114
MLS# 22604208Listed by: NEBRASKA REALTY - Open Sun, 11am to 1pmNew
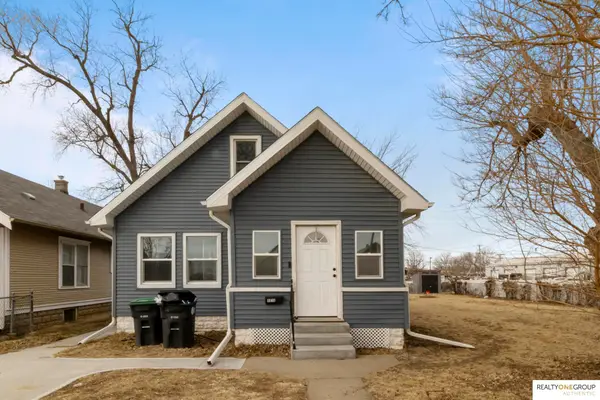 $185,000Active3 beds 1 baths1,227 sq. ft.
$185,000Active3 beds 1 baths1,227 sq. ft.4416 N 21st Street, Omaha, NE 68110
MLS# 22604214Listed by: REALTY ONE GROUP AUTHENTIC

