406 S 49th Street, Omaha, NE 68132
Local realty services provided by:Better Homes and Gardens Real Estate The Good Life Group
406 S 49th Street,Omaha, NE 68132
$375,000
- 3 Beds
- 3 Baths
- - sq. ft.
- Single family
- Sold
Listed by:
- Benjamin Smail(402) 660 - 1174Better Homes and Gardens Real Estate The Good Life Group
MLS#:22518941
Source:NE_OABR
Sorry, we are unable to map this address
Price summary
- Price:$375,000
About this home
Property has been relisted. If you value walkability, charm, and convenience, this gem delivers! Nestled between Farnam and Howard in a quiet pocket of Dundee Place, this beautifully updated two-story blends modern touches with timeless character. Gorgeous hardwood floors run throughout the main and second levels. The sunny eat-in kitchen features a built-in table and bench, stainless steel appliances, subway tile backsplash, and a dedicated coffee bar. Don’t miss the clever main floor powder bath. Three generous bedrooms and a full bath await on the second floor, while the finished basement offers a cozy family room, office (both with new carpet), laundry, and ¾ bath. Enjoy outdoor living with a fully fenced yard, new concrete patio with fire pit, & newly built 1.5-car garage with workbench. Other highlights: vinyl windows, Ecobee thermostat, new electrical panel, extensive attic spray foam insulation, and in 2022 roof, gutters, and exterior paint.
Contact an agent
Home facts
- Year built:1922
- Listing ID #:22518941
- Added:133 day(s) ago
- Updated:October 18, 2025 at 06:19 AM
Rooms and interior
- Bedrooms:3
- Total bathrooms:3
- Full bathrooms:1
- Half bathrooms:1
Heating and cooling
- Cooling:Central Air
- Heating:Forced Air
Structure and exterior
- Roof:Composition
- Year built:1922
Schools
- High school:Central
- Middle school:Lewis and Clark
- Elementary school:Dundee
Utilities
- Water:Public
- Sewer:Public Sewer
Finances and disclosures
- Price:$375,000
- Tax amount:$5,088 (2024)
New listings near 406 S 49th Street
- New
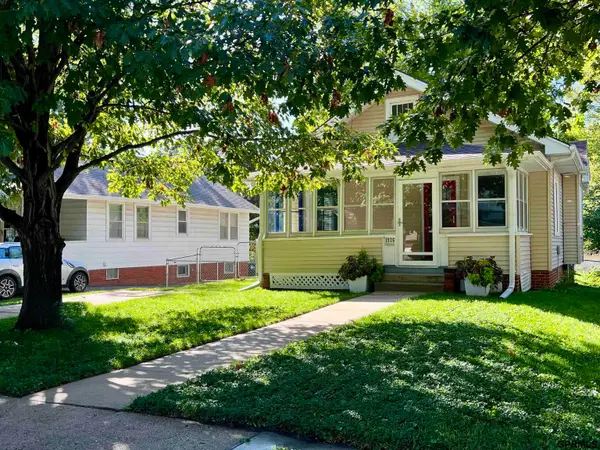 $179,000Active2 beds 1 baths872 sq. ft.
$179,000Active2 beds 1 baths872 sq. ft.1926 S 35th Street, Omaha, NE 68105
MLS# 22530082Listed by: ATTAIN RE LLC - New
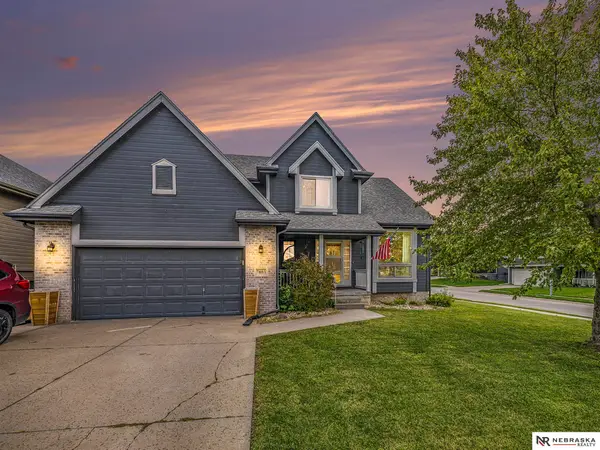 $325,000Active4 beds 3 baths2,177 sq. ft.
$325,000Active4 beds 3 baths2,177 sq. ft.7803 N 85 Street, Omaha, NE 68122
MLS# 22530081Listed by: NEBRASKA REALTY - Open Sat, 1 to 3pmNew
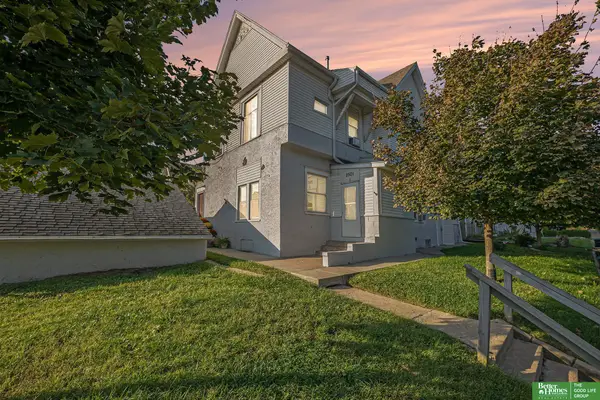 Listed by BHGRE$249,900Active6 beds 4 baths2,491 sq. ft.
Listed by BHGRE$249,900Active6 beds 4 baths2,491 sq. ft.2501 Poppleton Avenue, Omaha, NE 68105
MLS# 22530063Listed by: BETTER HOMES AND GARDENS R.E. - New
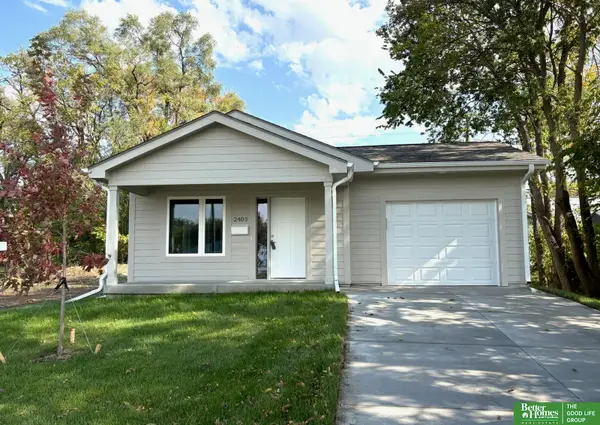 Listed by BHGRE$245,000Active3 beds 2 baths1,597 sq. ft.
Listed by BHGRE$245,000Active3 beds 2 baths1,597 sq. ft.2403 John A Creighton Boulevard, Omaha, NE 68111
MLS# 22530067Listed by: BETTER HOMES AND GARDENS R.E. - New
 $218,000Active3 beds 2 baths1,638 sq. ft.
$218,000Active3 beds 2 baths1,638 sq. ft.6783 Bedford Avenue, Omaha, NE 68104
MLS# 22530068Listed by: BHHS AMBASSADOR REAL ESTATE - New
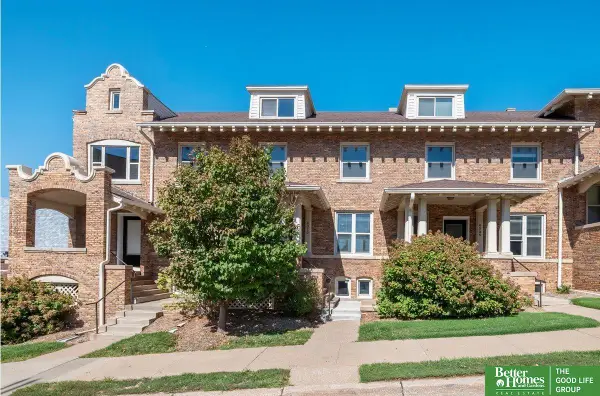 Listed by BHGRE$380,000Active3 beds 4 baths2,313 sq. ft.
Listed by BHGRE$380,000Active3 beds 4 baths2,313 sq. ft.4008 Harney Street, Omaha, NE 68106
MLS# 22530074Listed by: BETTER HOMES AND GARDENS R.E. - Open Sun, 1 to 3pmNew
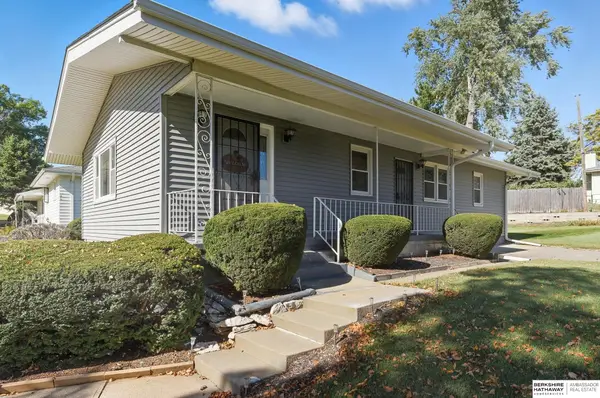 $250,000Active3 beds 3 baths1,752 sq. ft.
$250,000Active3 beds 3 baths1,752 sq. ft.9206 Manderson Street, Omaha, NE 68134
MLS# 22521146Listed by: BHHS AMBASSADOR REAL ESTATE - Open Sun, 1 to 3pmNew
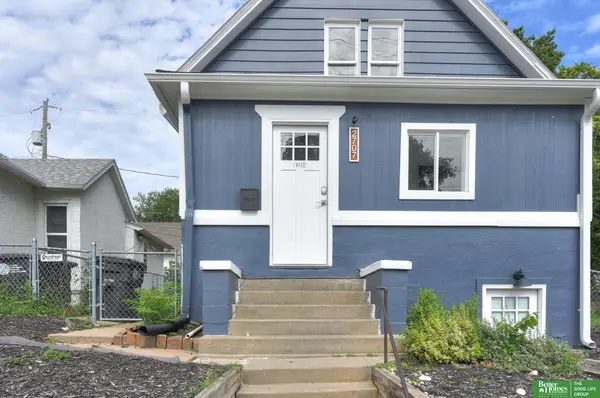 Listed by BHGRE$269,900Active5 beds 2 baths2,005 sq. ft.
Listed by BHGRE$269,900Active5 beds 2 baths2,005 sq. ft.2707 S 10 Street, Omaha, NE 68108
MLS# 22530052Listed by: BETTER HOMES AND GARDENS R.E. - New
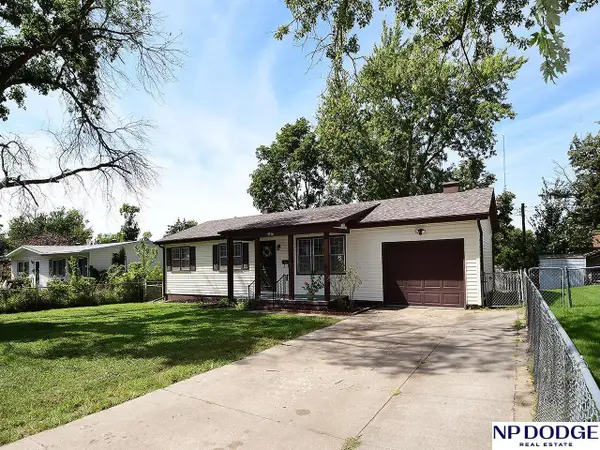 $219,000Active3 beds 2 baths1,525 sq. ft.
$219,000Active3 beds 2 baths1,525 sq. ft.5516 N 63rd Street, Omaha, NE 68104
MLS# 22530056Listed by: NP DODGE RE SALES INC 86DODGE 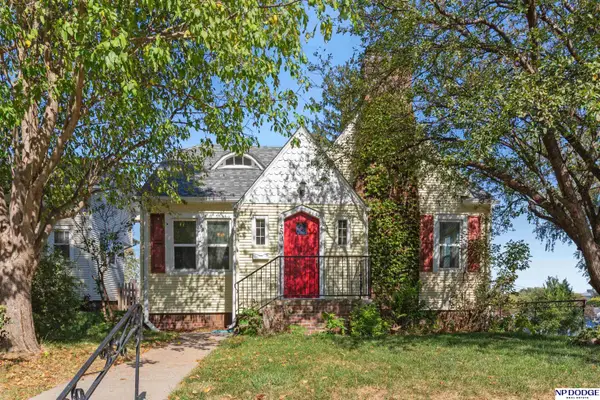 $295,000Pending3 beds 3 baths1,650 sq. ft.
$295,000Pending3 beds 3 baths1,650 sq. ft.4504 Pierce Street, Omaha, NE 68106
MLS# 22530033Listed by: NP DODGE RE SALES INC 148DODGE
