4161 Cass Street, Omaha, NE 68131
Local realty services provided by:Better Homes and Gardens Real Estate The Good Life Group
4161 Cass Street,Omaha, NE 68131
$259,900
- 3 Beds
- 2 Baths
- 2,299 sq. ft.
- Single family
- Pending
Listed by: todd bartusek
Office: bhhs ambassador real estate
MLS#:22530635
Source:NE_OABR
Price summary
- Price:$259,900
- Price per sq. ft.:$113.05
About this home
Contract Pending. Incredible Dundee area 2 story with almost 2500 sqft priced to sell! This large home is in the popular Joslyn Castle neighborhood & Dundee elementary district. Charm & character throughout! Beautiful hwd flrs & beams through most of home. Handsome brick FP in large living room that adjoins expansive dining room w/ built-ins & flex/office/sunroom. Step into your kitchen with an abundance of cabinets, granite counters & stainless apps! 2nd flr has 3 large br's incl the primary that has its own private balcony overlooking large fenced and treed backyard. Rare 2nd flr laundry in addition to full bath for added convenience. There's more! Finished basement with 3/4 bathroom & a 2nd laundry room. Excellent parking w/ 2 off street stalls next to the oversized garage. Newer HVAC, brand new carpet in finished LL, updated electrical & egress window in lower level bonus area that could be a 4th br. Bring your light handyman skills for instant equity! MUST SEE!!
Contact an agent
Home facts
- Year built:1915
- Listing ID #:22530635
- Added:53 day(s) ago
- Updated:December 16, 2025 at 08:45 AM
Rooms and interior
- Bedrooms:3
- Total bathrooms:2
- Full bathrooms:1
- Living area:2,299 sq. ft.
Heating and cooling
- Cooling:Central Air
- Heating:Forced Air
Structure and exterior
- Roof:Composition
- Year built:1915
- Building area:2,299 sq. ft.
- Lot area:0.14 Acres
Schools
- High school:Central
- Middle school:Lewis and Clark
- Elementary school:Dundee
Utilities
- Water:Public
- Sewer:Public Sewer
Finances and disclosures
- Price:$259,900
- Price per sq. ft.:$113.05
- Tax amount:$4,108 (2024)
New listings near 4161 Cass Street
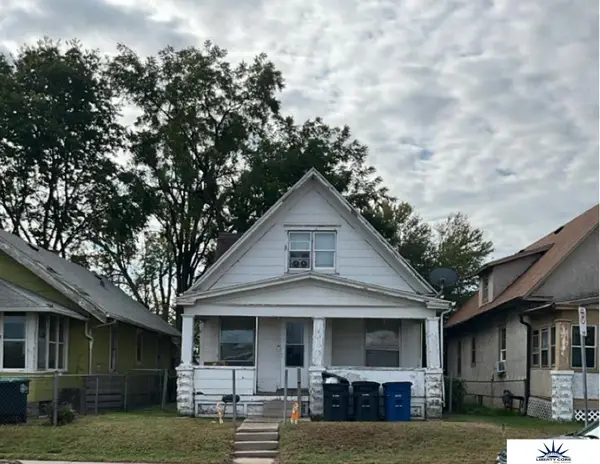 $160,000Pending2 beds 1 baths1,576 sq. ft.
$160,000Pending2 beds 1 baths1,576 sq. ft.2919 Fowler Avenue, Omaha, NE 68111
MLS# 22534974Listed by: LIBERTY CORE REAL ESTATE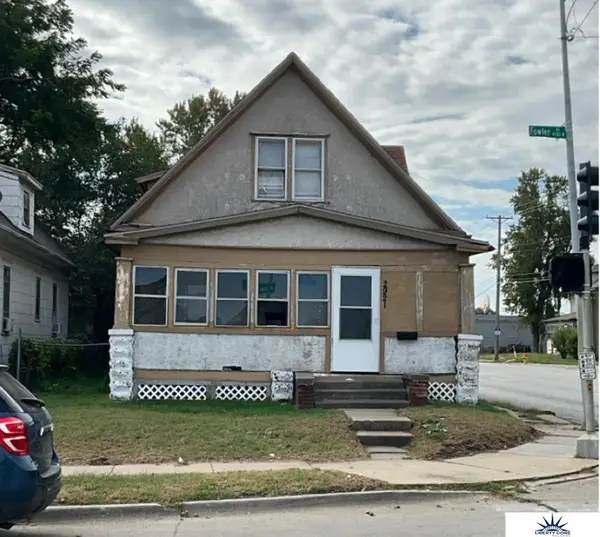 $170,000Pending2 beds 1 baths1,453 sq. ft.
$170,000Pending2 beds 1 baths1,453 sq. ft.2921 Fowler Avenue, Omaha, NE 68111
MLS# 22534975Listed by: LIBERTY CORE REAL ESTATE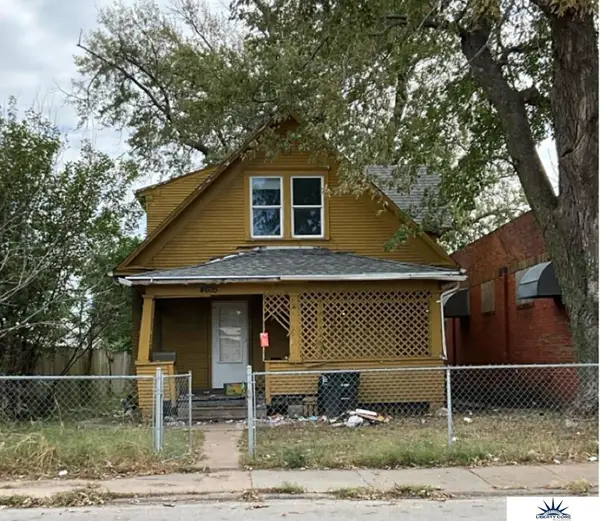 $120,000Pending5 beds 2 baths1,557 sq. ft.
$120,000Pending5 beds 2 baths1,557 sq. ft.4605 N 30th Street, Omaha, NE 68111
MLS# 22534976Listed by: LIBERTY CORE REAL ESTATE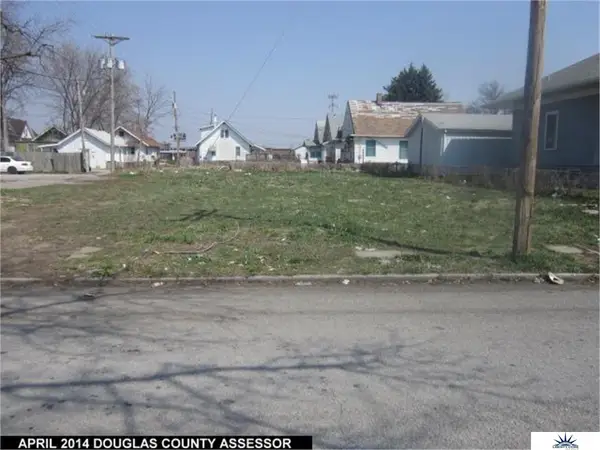 $20,000Pending0 Acres
$20,000Pending0 Acres2918 Meredith Avenue, Omaha, NE 68111
MLS# 22534977Listed by: LIBERTY CORE REAL ESTATE- New
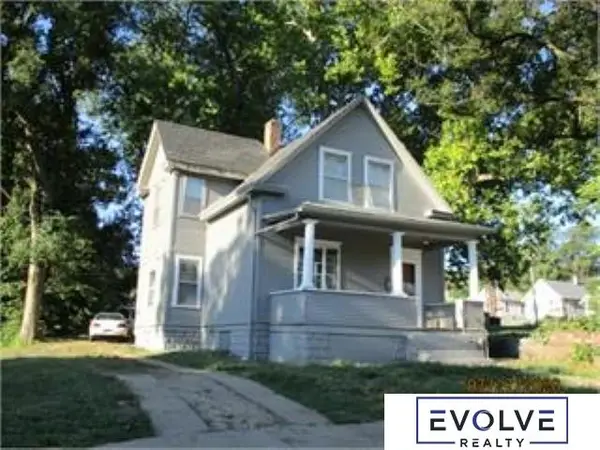 $125,000Active3 beds 1 baths1,155 sq. ft.
$125,000Active3 beds 1 baths1,155 sq. ft.2871 Maple Street, Omaha, NE 68111
MLS# 22534978Listed by: EVOLVE REALTY - New
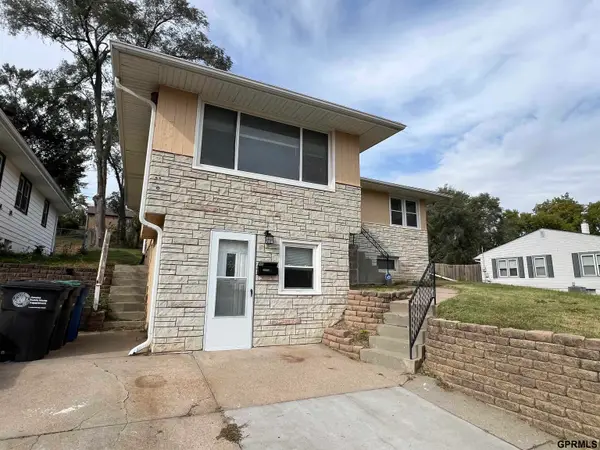 $228,500Active4 beds 2 baths1,793 sq. ft.
$228,500Active4 beds 2 baths1,793 sq. ft.2326 N 67 Street, Omaha, NE 68104
MLS# 22534979Listed by: MAXIM REALTY GROUP LLC - New
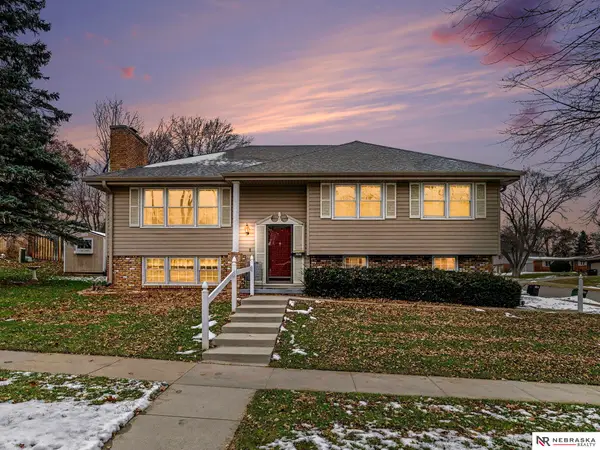 $297,500Active3 beds 3 baths1,827 sq. ft.
$297,500Active3 beds 3 baths1,827 sq. ft.13570 Shirley Street, Omaha, NE 68144
MLS# 22534980Listed by: NEBRASKA REALTY - New
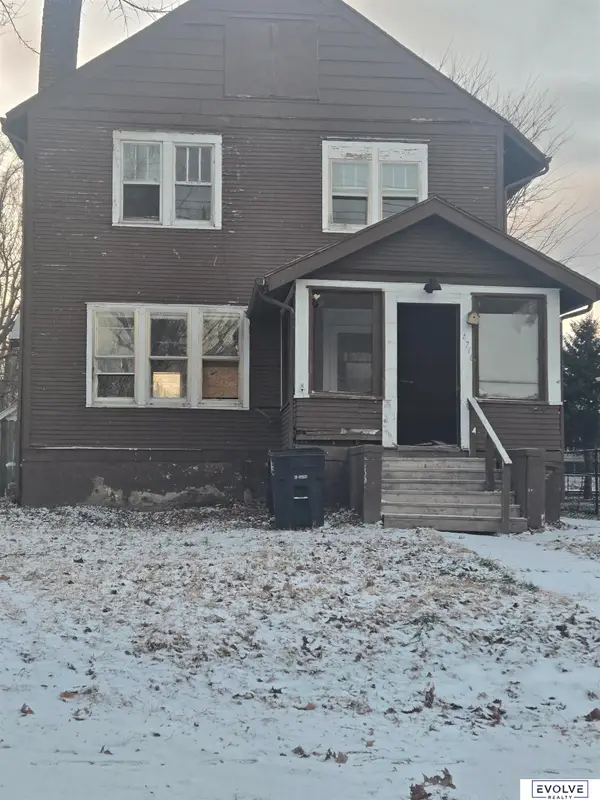 $100,000Active4 beds 1 baths1,466 sq. ft.
$100,000Active4 beds 1 baths1,466 sq. ft.4716 N 31st Avenue, Omaha, NE 68111
MLS# 22534983Listed by: EVOLVE REALTY - New
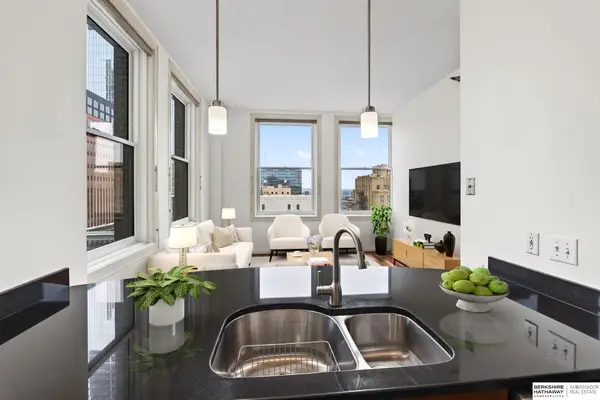 $172,500Active1 beds 1 baths620 sq. ft.
$172,500Active1 beds 1 baths620 sq. ft.300 S 16th Street #802, Omaha, NE 68102
MLS# 22534986Listed by: BHHS AMBASSADOR REAL ESTATE - New
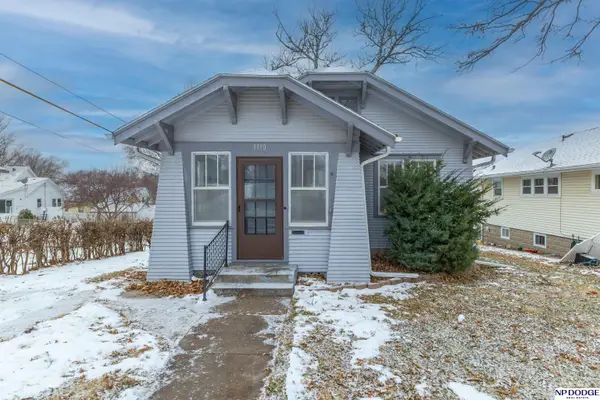 $165,000Active2 beds 1 baths864 sq. ft.
$165,000Active2 beds 1 baths864 sq. ft.1110 S 43rd Street, Omaha, NE 68105
MLS# 22534969Listed by: NP DODGE RE SALES INC SARPY
