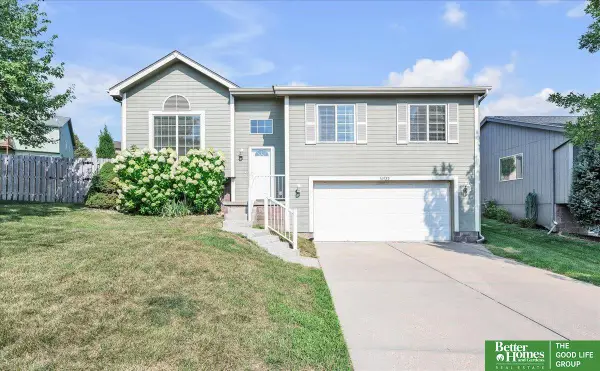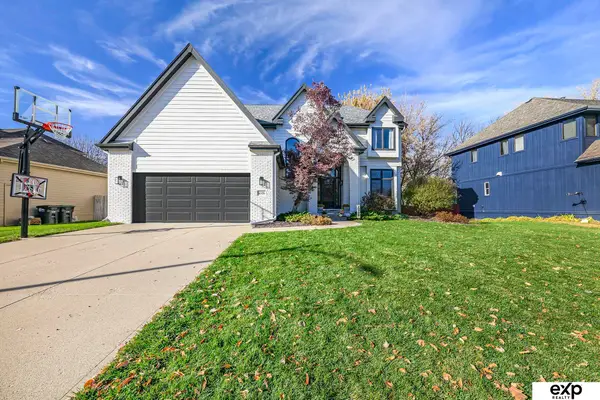4181 S 199th Circle, Omaha, NE 68135
Local realty services provided by:Better Homes and Gardens Real Estate The Good Life Group
4181 S 199th Circle,Omaha, NE 68135
$396,000
- 4 Beds
- 4 Baths
- - sq. ft.
- Single family
- Sold
Listed by: erin oberhauser
Office: nebraska realty
MLS#:22522466
Source:NE_OABR
Sorry, we are unable to map this address
Price summary
- Price:$396,000
About this home
If you’ve ever wished for a home so clean you could eat off the floors — this is it. Lovingly maintained by a meticulous owner, every corner of this 4-bedroom + flex room home shines. The heart of the home is the updated kitchen, featuring quartz counters, a ceramic tile backsplash, and stainless steel appliances (all included). A walk-in pantry keeps everything perfectly organized, while the dining area with sliding glass doors opens to your fenced huge backyard — complete with a large patio and sport court on a 1/3-acre lot. Upstairs, a loft with built-in desk is perfect for homework, hobbies, or working from home. All four bedrooms are generously sized, and the primary suite boasts its own ensuite bath & a large walk-in closet. Additional highlights: Durable LVP flooring on the main level, Convenient drop zone off the garage, 2nd-floor laundry (no more hauling baskets up and down!), finished lower level with 3/4 bath, storage, & flex room ready for your gym, office, or guest space.
Contact an agent
Home facts
- Year built:2010
- Listing ID #:22522466
- Added:98 day(s) ago
- Updated:November 15, 2025 at 04:36 AM
Rooms and interior
- Bedrooms:4
- Total bathrooms:4
- Full bathrooms:1
- Half bathrooms:1
Heating and cooling
- Cooling:Central Air
- Heating:Forced Air
Structure and exterior
- Roof:Composition
- Year built:2010
Schools
- High school:Millard West
- Middle school:Beadle
- Elementary school:Ronald Reagan
Utilities
- Water:Public
- Sewer:Public Sewer
Finances and disclosures
- Price:$396,000
- Tax amount:$5,455 (2024)
New listings near 4181 S 199th Circle
- New
 Listed by BHGRE$299,900Active3 beds 2 baths1,148 sq. ft.
Listed by BHGRE$299,900Active3 beds 2 baths1,148 sq. ft.14922 Bauman Avenue, Omaha, NE 68116
MLS# 22532945Listed by: BETTER HOMES AND GARDENS R.E. - New
 $240,000Active3 beds 2 baths1,105 sq. ft.
$240,000Active3 beds 2 baths1,105 sq. ft.1341 S 27 Street, Omaha, NE 68105
MLS# 22532939Listed by: RE/MAX RESULTS - New
 $425,000Active6 beds 5 baths
$425,000Active6 beds 5 baths204 S 37th Street, Omaha, NE 68131
MLS# 22532938Listed by: REAL BROKER NE, LLC - New
 $175,000Active3 beds 2 baths1,644 sq. ft.
$175,000Active3 beds 2 baths1,644 sq. ft.7916 30th Street, Omaha, NE 68122
MLS# 22532931Listed by: BHHS AMBASSADOR REAL ESTATE - New
 $460,000Active4 beds 4 baths3,512 sq. ft.
$460,000Active4 beds 4 baths3,512 sq. ft.4326 S 175th Street, Omaha, NE 68135
MLS# 22532932Listed by: EXP REALTY LLC - New
 $465,000Active5 beds 4 baths3,735 sq. ft.
$465,000Active5 beds 4 baths3,735 sq. ft.4401 S 193rd Street, Omaha, NE 68135
MLS# 22532926Listed by: BHHS AMBASSADOR REAL ESTATE - New
 $462,000Active2 beds 2 baths1,274 sq. ft.
$462,000Active2 beds 2 baths1,274 sq. ft.105 S 9th Street #710, Omaha, NE 68102
MLS# 22532927Listed by: NEBRASKA REALTY - New
 $230,000Active3 beds 2 baths1,364 sq. ft.
$230,000Active3 beds 2 baths1,364 sq. ft.1452 S 17th Street, Omaha, NE 68108
MLS# 22532929Listed by: MERAKI REALTY GROUP - New
 $235,000Active3 beds 2 baths1,441 sq. ft.
$235,000Active3 beds 2 baths1,441 sq. ft.11239 Miami Circle, Omaha, NE 68134
MLS# 22518140Listed by: NP DODGE RE SALES INC 86DODGE - Open Sun, 1:30 to 3:30pmNew
 $260,000Active3 beds 2 baths1,315 sq. ft.
$260,000Active3 beds 2 baths1,315 sq. ft.5828 Ohio Street, Omaha, NE 68104
MLS# 22527384Listed by: EXP REALTY LLC
