4209 N 139th Avenue, Omaha, NE 68164
Local realty services provided by:Better Homes and Gardens Real Estate The Good Life Group
4209 N 139th Avenue,Omaha, NE 68164
$500,000
- 4 Beds
- 5 Baths
- 3,779 sq. ft.
- Single family
- Pending
Listed by:drew halvorson
Office:bhhs ambassador real estate
MLS#:22526880
Source:NE_OABR
Price summary
- Price:$500,000
- Price per sq. ft.:$132.31
- Monthly HOA dues:$9.33
About this home
OPEN HOUSE Sun. 9/21 12:00-1:30 PM. Experience refined living in this exceptional 2 Story residence nestled in the prestigious Hillsborough community. From the moment you step inside, rich hardwood floors set the tone, leading you to a formal dining room and a versatile home office. The heart of the home is an expansive, light-filled living area with a seamless open-concept design. Gourmet eat-in kitchen features a center island, ample cabinetry & direct access to the oversized composite deck - an ideal space to unwinding while overlooking the serene, tree-lined backdrop. Upstairs, discover 2nd level laundry and 4 spacious bedrooms, including a luxurious primary suite with spa-inspired amenities. Finished walk-out LL offers a generous family room, dedicated exercise space & rec room. Step into the backyard, complete with a new privacy fence, charming play set, and expansive lawn. Don't miss your chance to call this exceptional blend of comfort, elegance, and timeless design your home.
Contact an agent
Home facts
- Year built:1993
- Listing ID #:22526880
- Added:98 day(s) ago
- Updated:September 23, 2025 at 04:01 PM
Rooms and interior
- Bedrooms:4
- Total bathrooms:5
- Full bathrooms:2
- Half bathrooms:1
- Living area:3,779 sq. ft.
Heating and cooling
- Cooling:Central Air
- Heating:Forced Air
Structure and exterior
- Roof:Composition
- Year built:1993
- Building area:3,779 sq. ft.
- Lot area:0.24 Acres
Schools
- High school:Westview
- Middle school:Buffett
- Elementary school:Fullerton
Utilities
- Water:Public
- Sewer:Public Sewer
Finances and disclosures
- Price:$500,000
- Price per sq. ft.:$132.31
- Tax amount:$7,426 (2024)
New listings near 4209 N 139th Avenue
- New
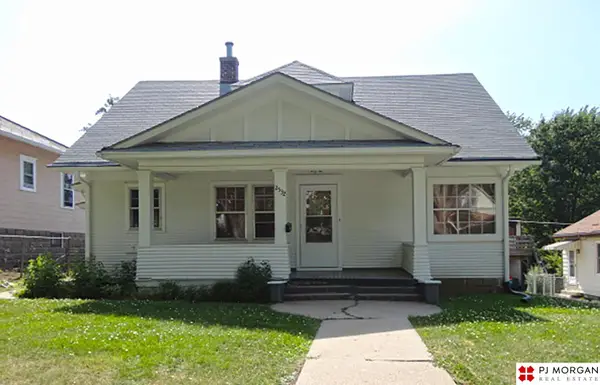 $190,000Active2 beds 1 baths1,560 sq. ft.
$190,000Active2 beds 1 baths1,560 sq. ft.2532 N 64th Street, Omaha, NE 68104
MLS# 22527399Listed by: PJ MORGAN REAL ESTATE - Open Sat, 12 to 2pmNew
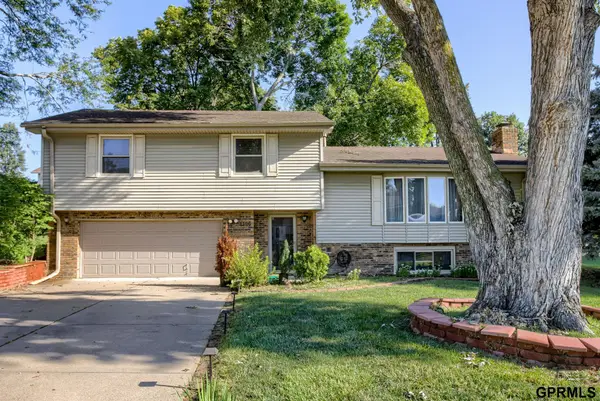 $315,000Active3 beds 3 baths2,111 sq. ft.
$315,000Active3 beds 3 baths2,111 sq. ft.13116 Southdale Circle, Omaha, NE 68137
MLS# 22527400Listed by: NEXTHOME SIGNATURE REAL ESTATE - New
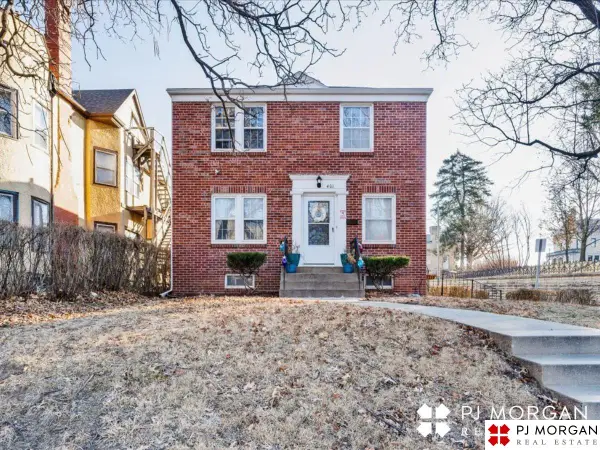 $345,000Active4 beds 2 baths1,760 sq. ft.
$345,000Active4 beds 2 baths1,760 sq. ft.3916 Chicago Street, Omaha, NE 68131
MLS# 22527402Listed by: PJ MORGAN REAL ESTATE - New
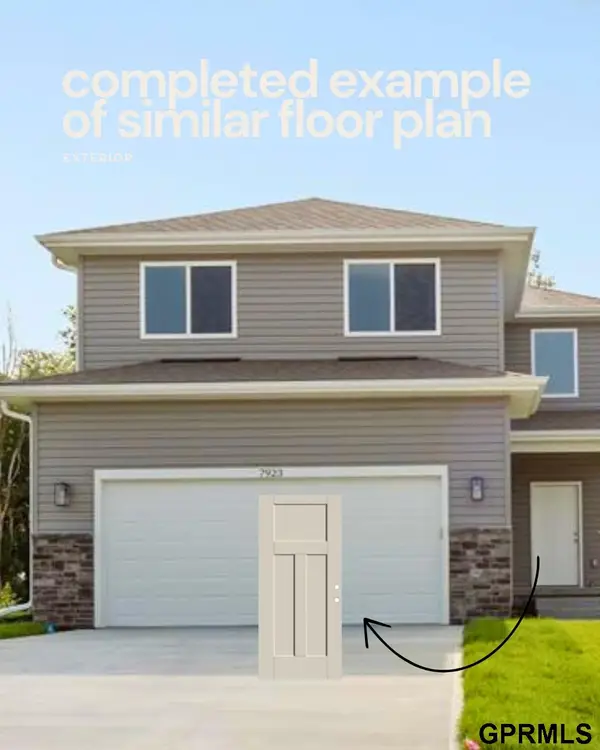 $390,000Active5 beds 4 baths2,529 sq. ft.
$390,000Active5 beds 4 baths2,529 sq. ft.7921 N 94 Street, Omaha, NE 68122
MLS# 22527403Listed by: TOAST REAL ESTATE - New
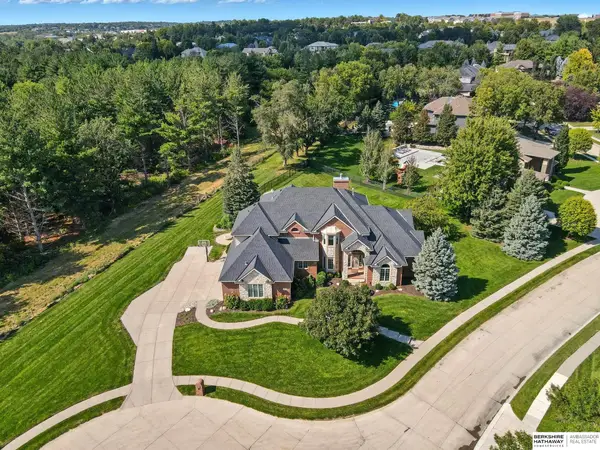 $1,395,000Active6 beds 6 baths6,564 sq. ft.
$1,395,000Active6 beds 6 baths6,564 sq. ft.17070 Pasadena Court, Omaha, NE 68130
MLS# 22527408Listed by: BHHS AMBASSADOR REAL ESTATE - New
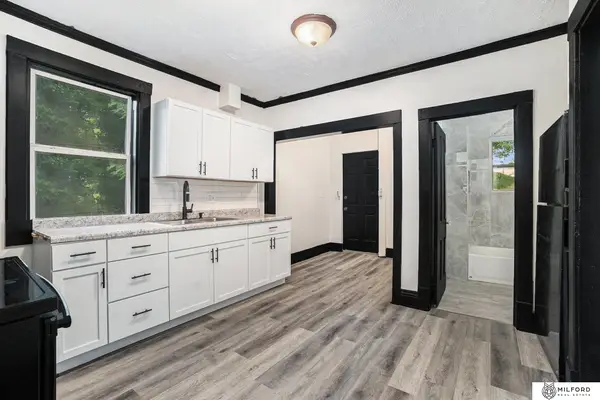 $145,000Active3 beds 1 baths1,417 sq. ft.
$145,000Active3 beds 1 baths1,417 sq. ft.4419 N 39th Street, Omaha, NE 68111
MLS# 22527410Listed by: MILFORD REAL ESTATE - New
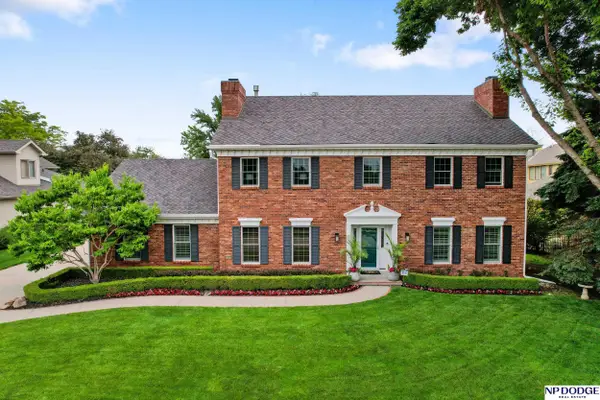 $775,000Active4 beds 5 baths4,745 sq. ft.
$775,000Active4 beds 5 baths4,745 sq. ft.11818 Oakair Plaza, Omaha, NE 68137
MLS# 22527416Listed by: NP DODGE RE SALES INC 86DODGE - New
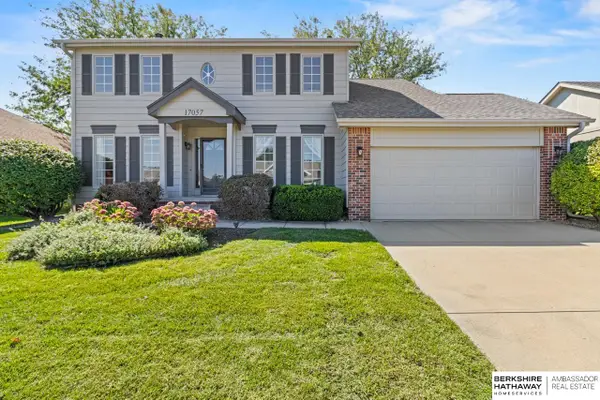 $385,000Active4 beds 3 baths3,504 sq. ft.
$385,000Active4 beds 3 baths3,504 sq. ft.17057 Orchard Avenue, Omaha, NE 68135
MLS# 22527417Listed by: BHHS AMBASSADOR REAL ESTATE - New
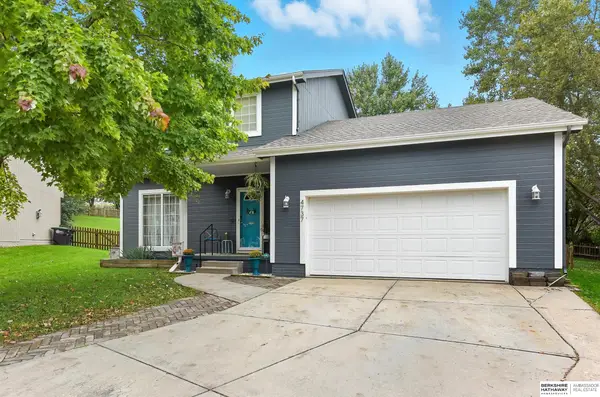 $350,000Active3 beds 4 baths2,401 sq. ft.
$350,000Active3 beds 4 baths2,401 sq. ft.4737 N 149th Avenue Circle, Omaha, NE 68116
MLS# 22527418Listed by: BHHS AMBASSADOR REAL ESTATE - New
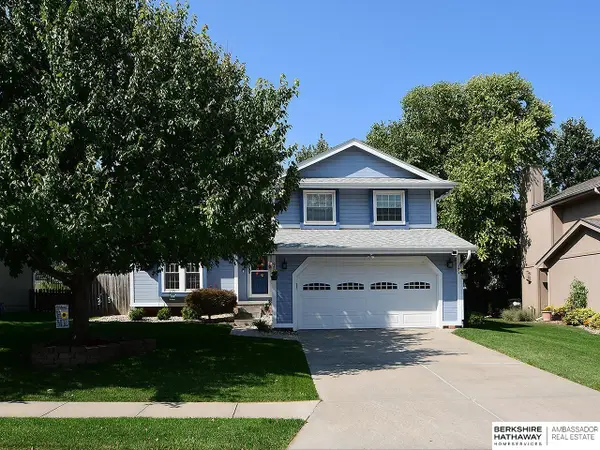 $325,000Active3 beds 3 baths1,849 sq. ft.
$325,000Active3 beds 3 baths1,849 sq. ft.4816 S 160 Street, Omaha, NE 68135
MLS# 22527351Listed by: BHHS AMBASSADOR REAL ESTATE
