4215 Poppleton Street, Omaha, NE 68105
Local realty services provided by:Better Homes and Gardens Real Estate The Good Life Group
4215 Poppleton Street,Omaha, NE 68105
$340,000
- 3 Beds
- 2 Baths
- 2,176 sq. ft.
- Single family
- Active
Listed by:
- Timothy Reeder(402) 612 - 3833Better Homes and Gardens Real Estate The Good Life Group
MLS#:22526441
Source:NE_OABR
Price summary
- Price:$340,000
- Price per sq. ft.:$156.25
About this home
What a truly gorgeous, classic Colonial Revival home in the heart of Morton Meadows. You will love this neighborhood so much—lined with other stunning homes, it’s the kind of place that feels like home before you even step inside. Thoughtfully maintained by the same family since 1977, this residence is something special, with major updates already done. The roof, siding, A/C, furnace, and water heater have all been replaced within the last five years, bringing peace of mind to match its timeless beauty. Inside, discover the classic midtown floor plan with hardwood floors, rich oak woodwork, and a sunroom filled with natural light. The original kitchen cabinets and built-in breakfast nook highlight its enduring design. Upstairs, the vintage tiled bath is breathtaking, and the finished basement adds great bonus space. Outside, enjoy the large, flat yard, spacious patio, and handsome pergola. A true Omaha gem.
Contact an agent
Home facts
- Year built:1924
- Listing ID #:22526441
- Added:54 day(s) ago
- Updated:November 10, 2025 at 04:06 PM
Rooms and interior
- Bedrooms:3
- Total bathrooms:2
- Full bathrooms:1
- Half bathrooms:1
- Living area:2,176 sq. ft.
Heating and cooling
- Cooling:Central Air
- Heating:Forced Air
Structure and exterior
- Year built:1924
- Building area:2,176 sq. ft.
- Lot area:0.14 Acres
Schools
- High school:Central
- Middle school:Norris
- Elementary school:Beals
Utilities
- Water:Public
- Sewer:Public Sewer
Finances and disclosures
- Price:$340,000
- Price per sq. ft.:$156.25
- Tax amount:$3,531 (2024)
New listings near 4215 Poppleton Street
- New
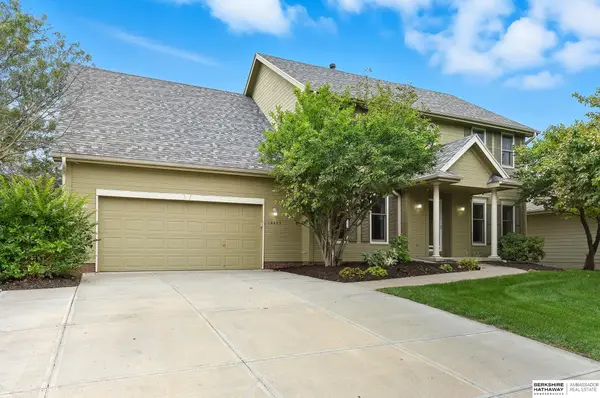 $414,900Active4 beds 3 baths2,618 sq. ft.
$414,900Active4 beds 3 baths2,618 sq. ft.16603 Edna Street, Omaha, NE 68136
MLS# 22532312Listed by: BHHS AMBASSADOR REAL ESTATE - New
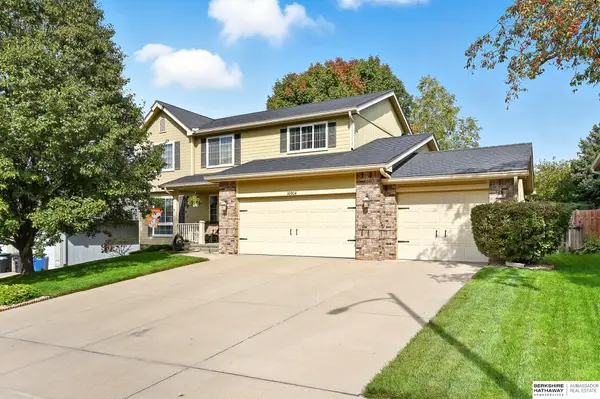 $395,000Active4 beds 3 baths2,447 sq. ft.
$395,000Active4 beds 3 baths2,447 sq. ft.16904 L Circle, Omaha, NE 68135
MLS# 22532313Listed by: BHHS AMBASSADOR REAL ESTATE - New
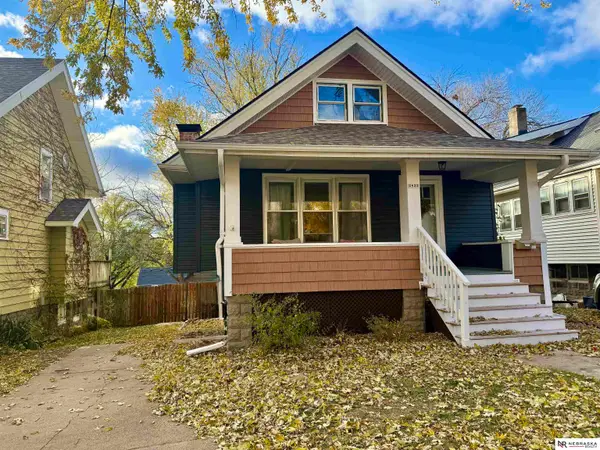 $275,000Active3 beds 2 baths1,370 sq. ft.
$275,000Active3 beds 2 baths1,370 sq. ft.2822 S 34th Street, Omaha, NE 68105
MLS# 22532311Listed by: NEBRASKA REALTY - New
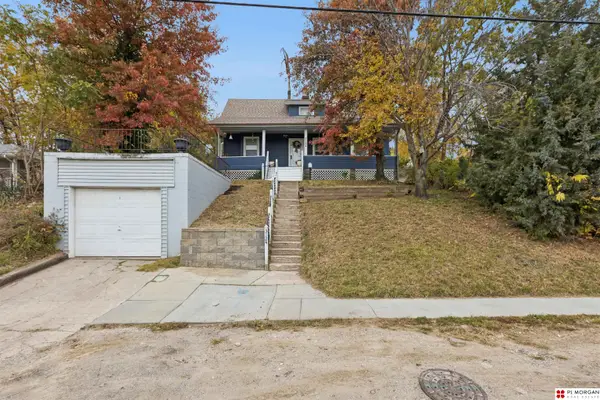 $205,000Active5 beds 1 baths1,576 sq. ft.
$205,000Active5 beds 1 baths1,576 sq. ft.3124 Forest Lawn Avenue, Omaha, NE 68112-0000
MLS# 22532299Listed by: PJ MORGAN REAL ESTATE - New
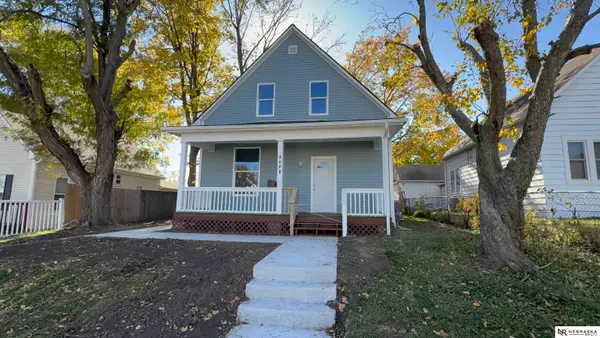 $259,900Active3 beds 1 baths1,064 sq. ft.
$259,900Active3 beds 1 baths1,064 sq. ft.3719 X Street, Omaha, NE 68107
MLS# 22532298Listed by: NEBRASKA REALTY - Open Sun, 12:30 to 2pmNew
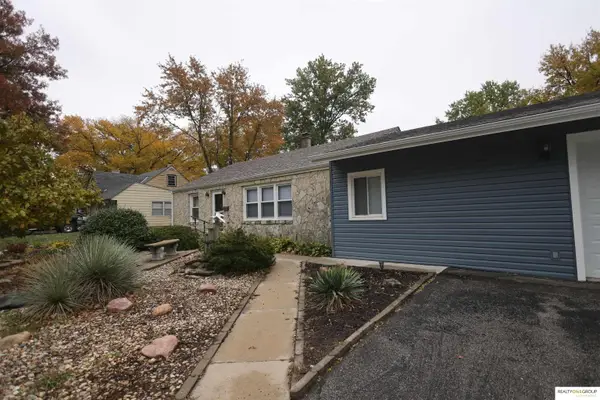 $345,000Active3 beds 2 baths1,928 sq. ft.
$345,000Active3 beds 2 baths1,928 sq. ft.4325 Grover Street, Omaha, NE 68105
MLS# 22532280Listed by: REALTY ONE GROUP AUTHENTIC - New
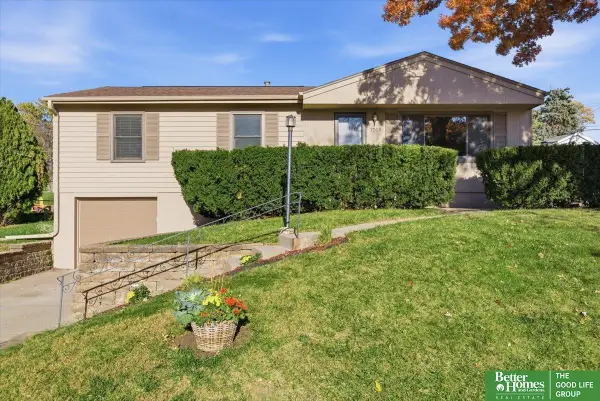 Listed by BHGRE$249,500Active3 beds 2 baths1,731 sq. ft.
Listed by BHGRE$249,500Active3 beds 2 baths1,731 sq. ft.1709 Hillside Drive, Omaha, NE 68114
MLS# 22532278Listed by: BETTER HOMES AND GARDENS R.E. - New
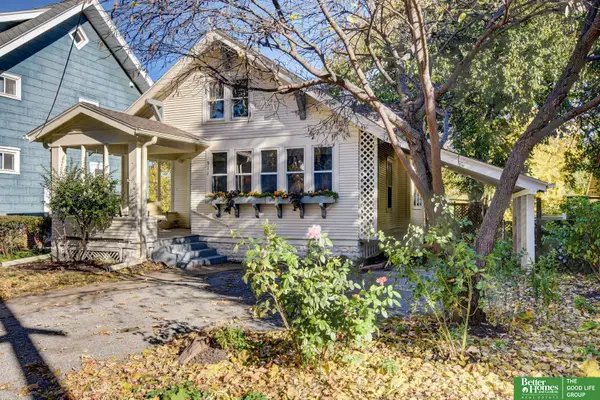 Listed by BHGRE$260,000Active2 beds 2 baths1,008 sq. ft.
Listed by BHGRE$260,000Active2 beds 2 baths1,008 sq. ft.911 N 50 Street, Omaha, NE 68132
MLS# 22532274Listed by: BETTER HOMES AND GARDENS R.E. 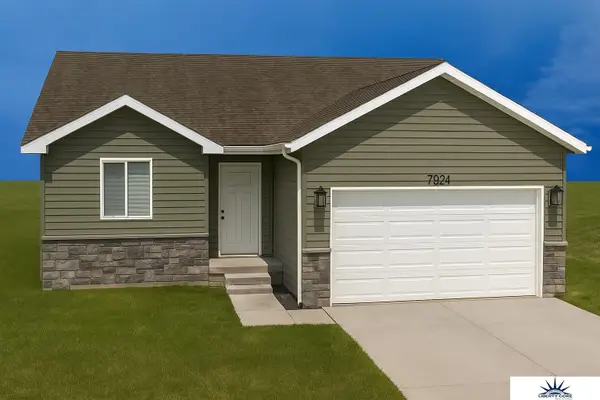 $315,245Pending2 beds 2 baths1,136 sq. ft.
$315,245Pending2 beds 2 baths1,136 sq. ft.7924 N 94th Street, Omaha, NE 68122
MLS# 22532270Listed by: LIBERTY CORE REAL ESTATE- New
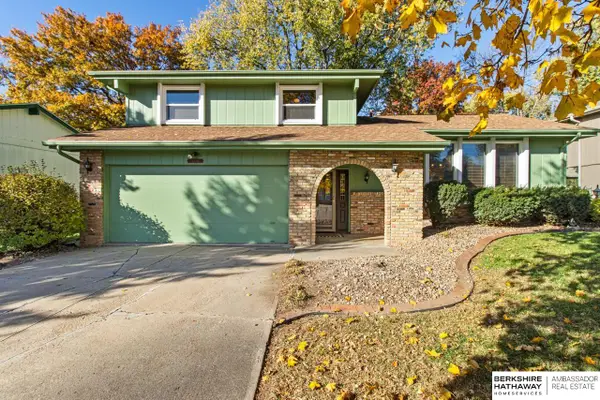 $299,000Active3 beds 4 baths2,112 sq. ft.
$299,000Active3 beds 4 baths2,112 sq. ft.2718 N 125th Avenue, Omaha, NE 68164
MLS# 22532269Listed by: BHHS AMBASSADOR REAL ESTATE
