4219 N 65th Avenue, Omaha, NE 68104-0000
Local realty services provided by:Better Homes and Gardens Real Estate The Good Life Group
4219 N 65th Avenue,Omaha, NE 68104-0000
$189,900
- 2 Beds
- 2 Baths
- 2,280 sq. ft.
- Single family
- Active
Listed by: kevin baumeister
Office: bhhs ambassador real estate
MLS#:22600372
Source:NE_OABR
Price summary
- Price:$189,900
- Price per sq. ft.:$83.29
About this home
Welcome home to this beautifully maintained walkout ranch featuring 2 bedrooms, 2 full bathrooms, and a fully finished basement, offering an abundance of versatile living space. The interior has been freshly painted throughout and showcases brand-new carpeting, creating a truly move-in-ready experience. Enjoy the comfort of two cozy fireplaces, perfect for relaxing or entertaining. Major updates include a newer roof and vinyl windows, providing long-term value and peace of mind. With generous finished square footage, this home offers both comfort and functionality. Conveniently located near parks, shopping, and dining, this walkout ranch is one you won’t want to miss. Schedule your showing today!
Contact an agent
Home facts
- Year built:1955
- Listing ID #:22600372
- Added:50 day(s) ago
- Updated:January 08, 2026 at 03:50 PM
Rooms and interior
- Bedrooms:2
- Total bathrooms:2
- Full bathrooms:1
- Living area:2,280 sq. ft.
Heating and cooling
- Cooling:Central Air
- Heating:Forced Air
Structure and exterior
- Roof:Composition
- Year built:1955
- Building area:2,280 sq. ft.
- Lot area:0.16 Acres
Schools
- High school:Benson
- Middle school:Monroe
- Elementary school:Benson West
Utilities
- Water:Public
- Sewer:Public Sewer
Finances and disclosures
- Price:$189,900
- Price per sq. ft.:$83.29
- Tax amount:$2,726 (2024)
New listings near 4219 N 65th Avenue
- Open Sat, 12 to 1:30pmNew
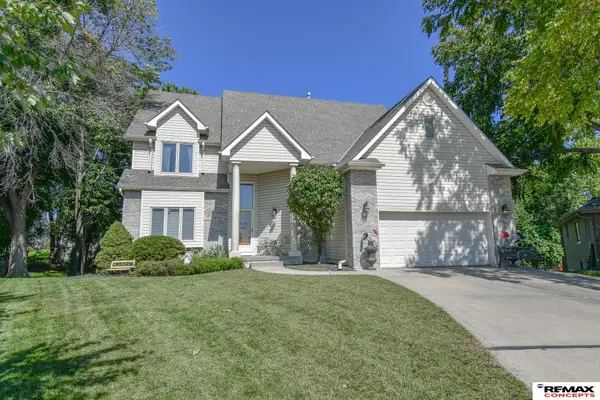 $429,900Active4 beds 4 baths3,562 sq. ft.
$429,900Active4 beds 4 baths3,562 sq. ft.6001 S 157 Circle, Omaha, NE 68135
MLS# 22600768Listed by: REMAX CONCEPTS - New
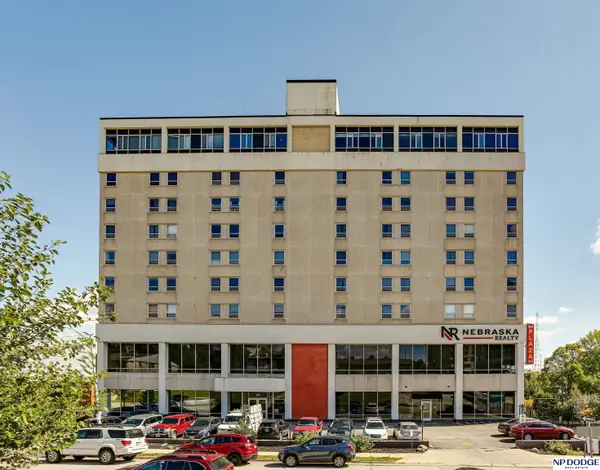 $90,000Active1 beds 1 baths535 sq. ft.
$90,000Active1 beds 1 baths535 sq. ft.105 N 31 Avenue #306, Omaha, NE 68131
MLS# 22600784Listed by: NP DODGE RE SALES INC 148DODGE - New
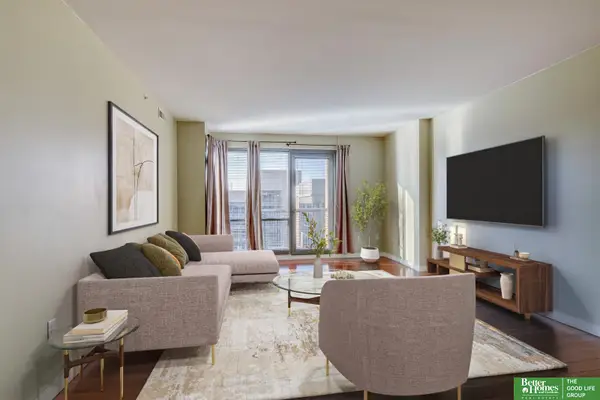 Listed by BHGRE$257,500Active1 beds 1 baths964 sq. ft.
Listed by BHGRE$257,500Active1 beds 1 baths964 sq. ft.3200 Farnam Court #3610, Omaha, NE 68131
MLS# 22600793Listed by: BETTER HOMES AND GARDENS R.E. - New
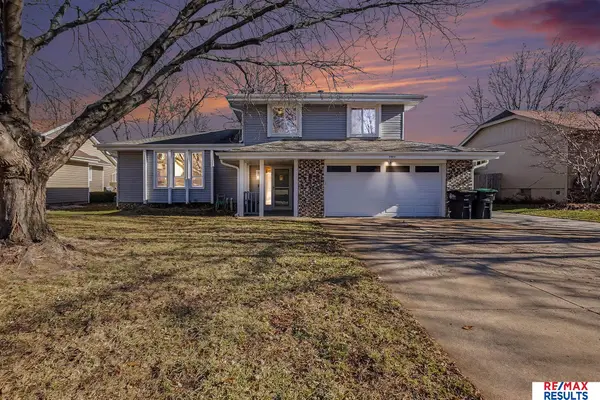 $350,000Active3 beds 3 baths1,620 sq. ft.
$350,000Active3 beds 3 baths1,620 sq. ft.2923 S 159th Circle, Omaha, NE 68130
MLS# 22534522Listed by: RE/MAX RESULTS - New
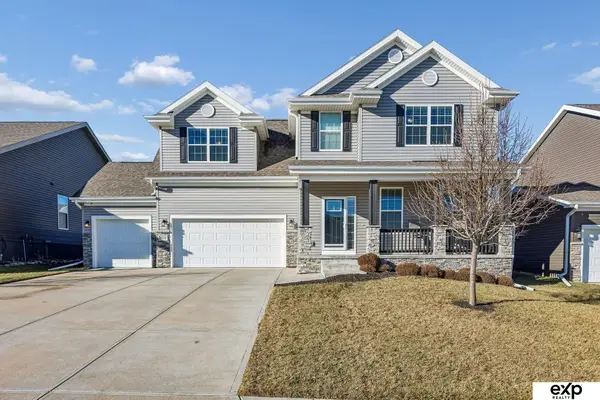 $440,000Active4 beds 3 baths2,597 sq. ft.
$440,000Active4 beds 3 baths2,597 sq. ft.8010 S 184 Terrace, Omaha, NE 68136
MLS# 22600201Listed by: EXP REALTY LLC - New
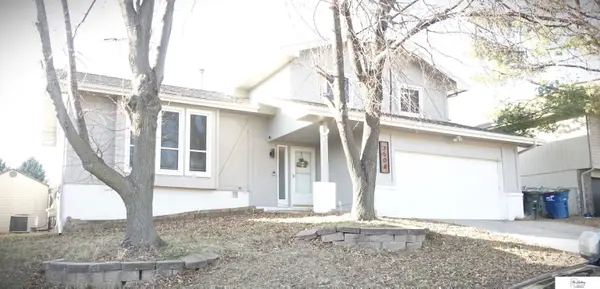 $300,000Active3 beds 3 baths1,551 sq. ft.
$300,000Active3 beds 3 baths1,551 sq. ft.2508 N 131 Circle, Omaha, NE 68164
MLS# 22600759Listed by: THE GALLERY OF HOMES - New
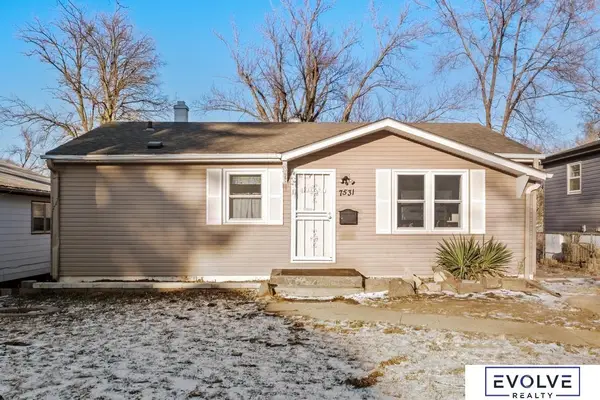 $170,000Active3 beds 1 baths1,475 sq. ft.
$170,000Active3 beds 1 baths1,475 sq. ft.7531 N 34th Street, Omaha, NE 68112
MLS# 22600754Listed by: EVOLVE REALTY - New
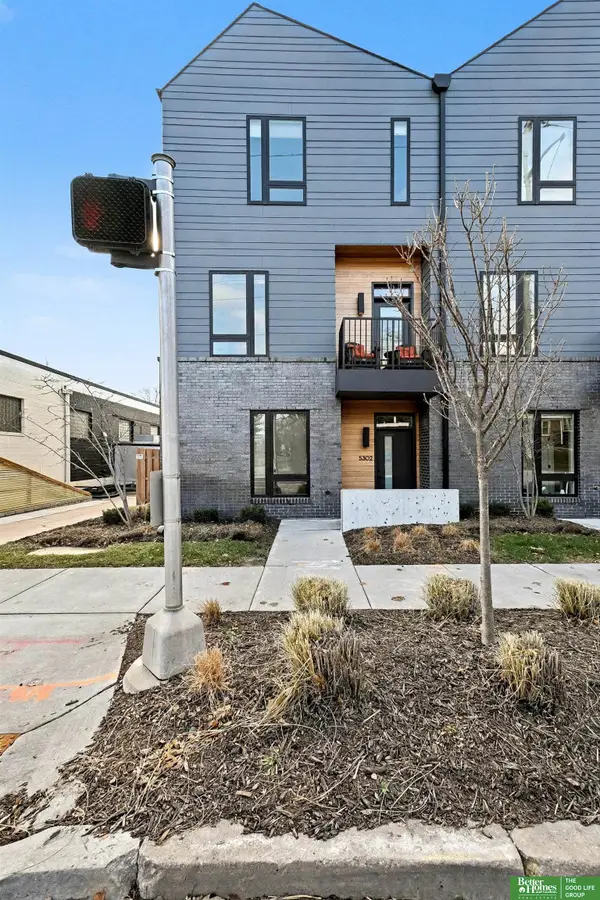 Listed by BHGRE$475,000Active3 beds 3 baths1,716 sq. ft.
Listed by BHGRE$475,000Active3 beds 3 baths1,716 sq. ft.5302 Elmwood Plaza, Omaha, NE 68106
MLS# 22600737Listed by: BETTER HOMES AND GARDENS R.E. - New
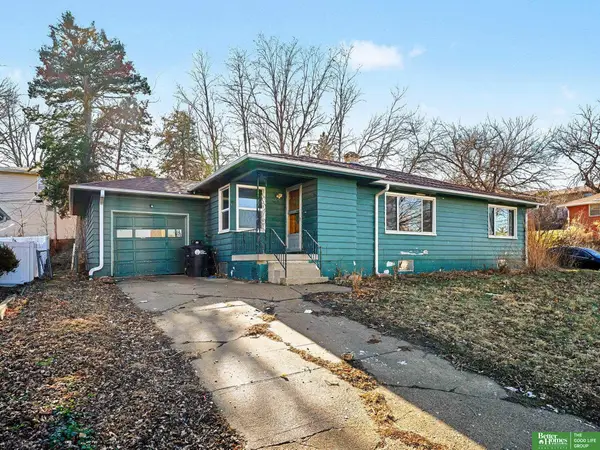 Listed by BHGRE$145,000Active3 beds 2 baths1,930 sq. ft.
Listed by BHGRE$145,000Active3 beds 2 baths1,930 sq. ft.5029 Marinda Street, Omaha, NE 68106
MLS# 22600743Listed by: BETTER HOMES AND GARDENS R.E. - Open Thu, 4 to 6pmNew
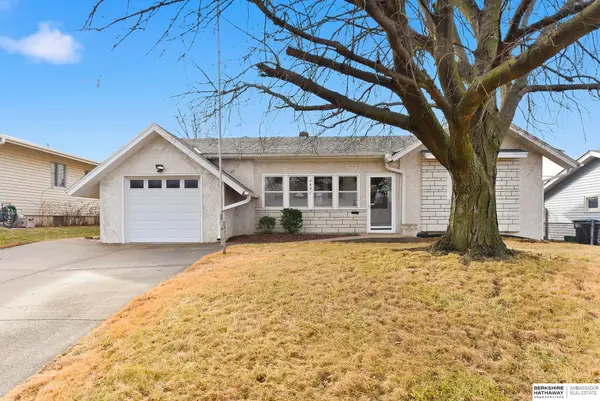 $280,000Active3 beds 2 baths2,285 sq. ft.
$280,000Active3 beds 2 baths2,285 sq. ft.4841 Spring Street, Omaha, NE 68106
MLS# 22600744Listed by: BHHS AMBASSADOR REAL ESTATE
