426 N 38th Avenue, Omaha, NE 68131
Local realty services provided by:Better Homes and Gardens Real Estate The Good Life Group
426 N 38th Avenue,Omaha, NE 68131
$480,000
- 4 Beds
- 3 Baths
- 3,608 sq. ft.
- Single family
- Pending
Listed by: cindy andrew
Office: sit stay homes
MLS#:22520489
Source:NE_OABR
Price summary
- Price:$480,000
- Price per sq. ft.:$133.04
About this home
Stunning, Historic, & Beautifully maintained home in a prime location—first time on the market in 50 years! Step inside to stunning newly refinished hardwood floors, rich woodwork, and an oversized, fully remodeled kitchen with gas cooktop, double ovens, slow-close cabinetry, granite, and tons of storage. This home offers rare flexibility with two generous living rooms, a formal dining room, and a main-floor office that opens to a large front patio—ideal for working from home or hosting guests. Enjoy cozy evenings by two wood-burning fireplaces or step out to the back deck from the vaulted second living area. More highlights include main-floor laundry (there's a laundry shoot), an eat-in kitchen area, and an attached garage—a unique feature in the neighborhood. Don’t miss your chance to own this much-loved home in a fantastic location. Buyer to verify schools. All measurements approximate.
Contact an agent
Home facts
- Year built:1913
- Listing ID #:22520489
- Added:114 day(s) ago
- Updated:November 14, 2025 at 08:39 AM
Rooms and interior
- Bedrooms:4
- Total bathrooms:3
- Full bathrooms:2
- Half bathrooms:1
- Living area:3,608 sq. ft.
Heating and cooling
- Cooling:Central Air
- Heating:Forced Air
Structure and exterior
- Roof:Composition
- Year built:1913
- Building area:3,608 sq. ft.
- Lot area:0.17 Acres
Schools
- High school:Central
- Middle school:Lewis and Clark
- Elementary school:Walnut Hill
Utilities
- Water:Public
- Sewer:Public Sewer
Finances and disclosures
- Price:$480,000
- Price per sq. ft.:$133.04
- Tax amount:$5,122 (2024)
New listings near 426 N 38th Avenue
- New
 Listed by BHGRE$209,000Active3 beds 2 baths1,625 sq. ft.
Listed by BHGRE$209,000Active3 beds 2 baths1,625 sq. ft.4234 Pinkney Street, Omaha, NE 68111
MLS# 22532514Listed by: BETTER HOMES AND GARDENS R.E. - New
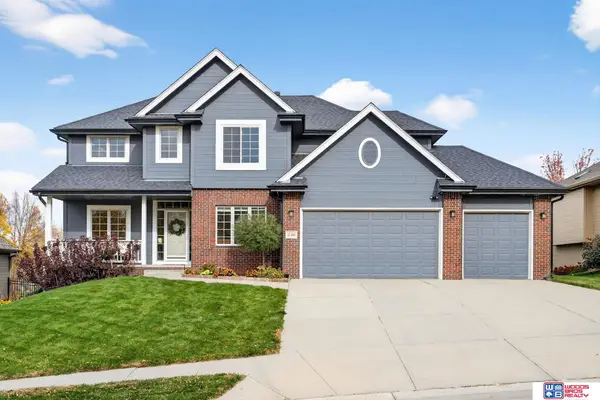 $520,000Active5 beds 4 baths3,256 sq. ft.
$520,000Active5 beds 4 baths3,256 sq. ft.17106 Erskine Street, Omaha, NE 68116
MLS# 22532487Listed by: WOODS BROS REALTY - New
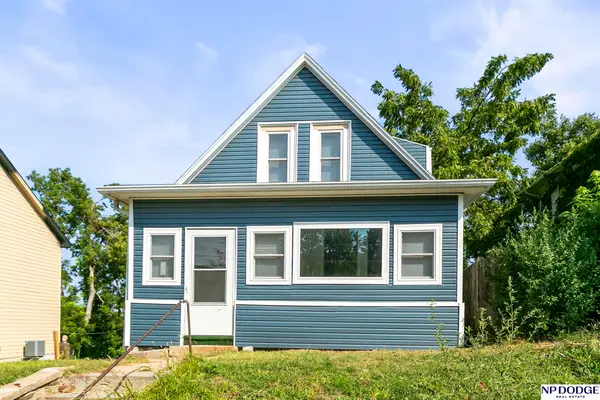 $275,000Active4 beds 2 baths1,552 sq. ft.
$275,000Active4 beds 2 baths1,552 sq. ft.3042 Cottage Grove Avenue, Omaha, NE 68131
MLS# 22532491Listed by: NP DODGE RE SALES INC 148DODGE - New
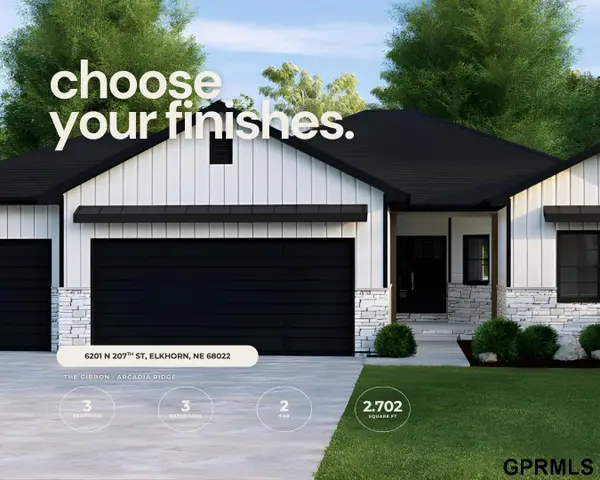 $535,626Active3 beds 3 baths2,702 sq. ft.
$535,626Active3 beds 3 baths2,702 sq. ft.6201 N 207 Street, Elkhorn, NE 68022
MLS# 22532493Listed by: TOAST REAL ESTATE - Open Sat, 12 to 2pmNew
 $425,000Active3 beds 3 baths2,939 sq. ft.
$425,000Active3 beds 3 baths2,939 sq. ft.1409 S 177th Street, Omaha, NE 68130
MLS# 22532469Listed by: BHHS AMBASSADOR REAL ESTATE - New
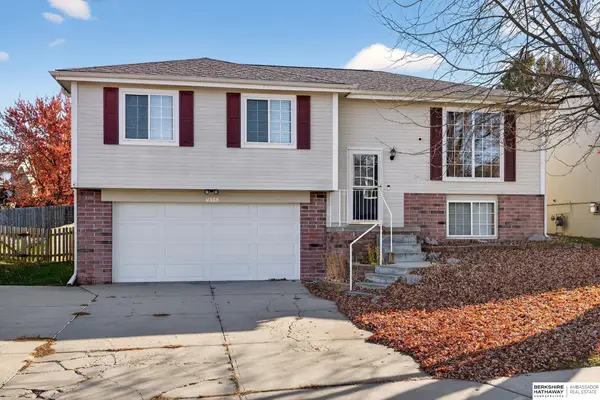 $282,000Active3 beds 2 baths1,364 sq. ft.
$282,000Active3 beds 2 baths1,364 sq. ft.11328 Martin Avenue, Omaha, NE 68164
MLS# 22532472Listed by: BHHS AMBASSADOR REAL ESTATE - New
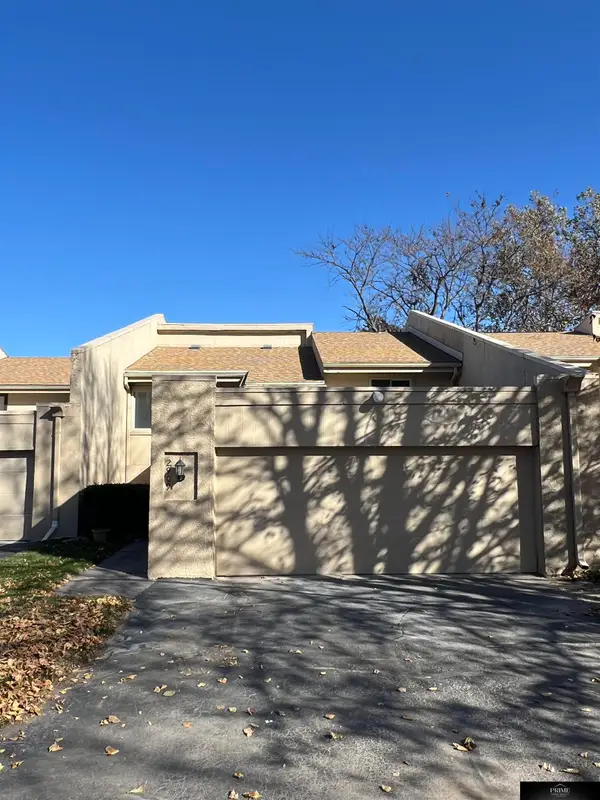 $279,900Active3 beds 4 baths1,803 sq. ft.
$279,900Active3 beds 4 baths1,803 sq. ft.2909 S 160 Plaza, Omaha, NE 68130
MLS# 22532485Listed by: PRIME HOME REALTY - New
 $409,000Active3 beds 3 baths2,483 sq. ft.
$409,000Active3 beds 3 baths2,483 sq. ft.14614 Berry Circle, OMAHA, NE 68137
MLS# 25-2401Listed by: UNITED COUNTRY LOESS HILLS REALTY & AUCTION - Open Sat, 1 to 3pmNew
 $270,000Active3 beds 3 baths1,719 sq. ft.
$270,000Active3 beds 3 baths1,719 sq. ft.1606 N 175th Plaza, Omaha, NE 68118
MLS# 22532450Listed by: MIKE EGAN REAL ESTATE - New
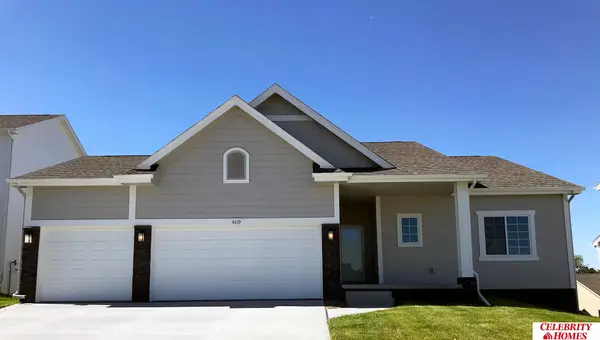 $376,400Active3 beds 2 baths1,507 sq. ft.
$376,400Active3 beds 2 baths1,507 sq. ft.11212 Grebe Street, Omaha, NE 68142
MLS# 22532419Listed by: CELEBRITY HOMES INC
