4308 Center Street, Omaha, NE 68105
Local realty services provided by:Better Homes and Gardens Real Estate The Good Life Group
4308 Center Street,Omaha, NE 68105
$247,000
- 3 Beds
- 2 Baths
- 1,554 sq. ft.
- Single family
- Active
Listed by:
- Heather Tedesco(402) 980 - 6462Better Homes and Gardens Real Estate The Good Life Group
MLS#:22522793
Source:NE_OABR
Price summary
- Price:$247,000
- Price per sq. ft.:$158.94
About this home
Discover this charming pre-inspected 1.5 story brick Tudor in coveted Morton Meadows. Lovingly maintained and updated throughout, it features refinished hardwood floors, fresh paint, new lighting, an updated bath, and a kitchen with slate appliances. The main floor offers two bedrooms, while the spacious upstairs bedroom creates a serene retreat. The basement features a large semi-finished space that is perfect for hobbies, work, or play and a 4th non-conforming bedroom. You’ll also find great storage, an attached garage, and a screened-in porch perfect for morning coffee or evening relaxation. Recent improvements include a new double-wide driveway, retaining wall, and landscaping. Conveniently located near UNMC, UNO, Creighton, & vibrant Midtown amenities, this home blends classic curb appeal with practical updates in a location you’ll love. Showings start at 5pm on Thursday, 9/11! Open house 12-2pm on Sunday, 9/14. Don't miss your chance to move right in to Morton Meadows! AMA
Contact an agent
Home facts
- Year built:1940
- Listing ID #:22522793
- Added:4 day(s) ago
- Updated:September 16, 2025 at 10:12 AM
Rooms and interior
- Bedrooms:3
- Total bathrooms:2
- Full bathrooms:1
- Half bathrooms:1
- Living area:1,554 sq. ft.
Heating and cooling
- Cooling:Central Air
- Heating:Forced Air
Structure and exterior
- Year built:1940
- Building area:1,554 sq. ft.
- Lot area:0.11 Acres
Schools
- High school:Central
- Middle school:Norris
- Elementary school:Beals
Utilities
- Water:Public
- Sewer:Public Sewer
Finances and disclosures
- Price:$247,000
- Price per sq. ft.:$158.94
- Tax amount:$2,638 (2024)
New listings near 4308 Center Street
- New
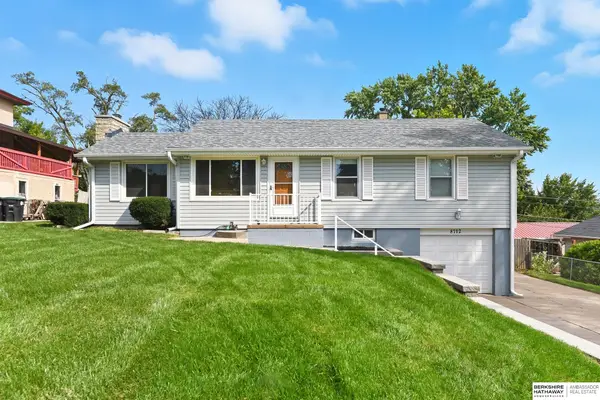 $250,000Active3 beds 2 baths1,316 sq. ft.
$250,000Active3 beds 2 baths1,316 sq. ft.8712 Parker Street, Omaha, NE 68114
MLS# 22525630Listed by: BHHS AMBASSADOR REAL ESTATE - New
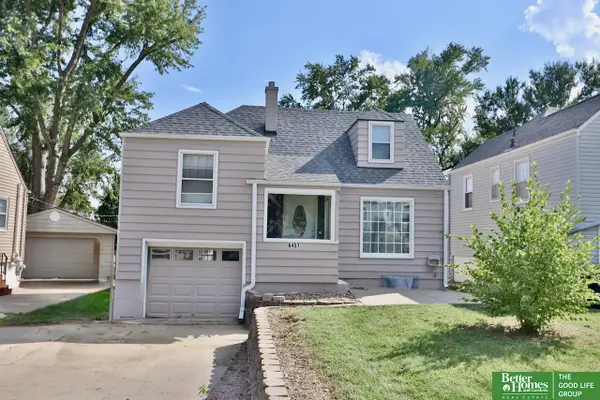 Listed by BHGRE$240,000Active3 beds 1 baths1,342 sq. ft.
Listed by BHGRE$240,000Active3 beds 1 baths1,342 sq. ft.6457 Poppleton Avenue, Omaha, NE 68106
MLS# 22526292Listed by: BETTER HOMES AND GARDENS R.E. - New
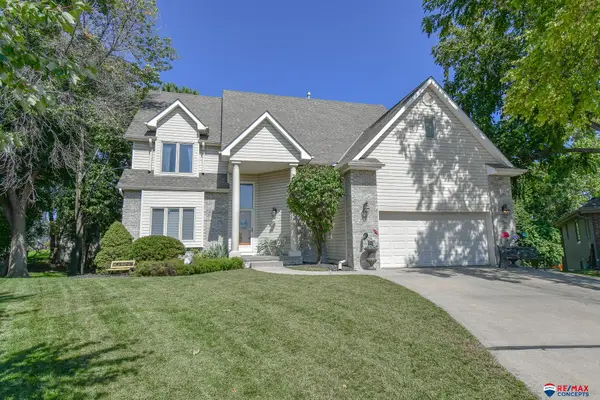 $449,900Active4 beds 4 baths3,562 sq. ft.
$449,900Active4 beds 4 baths3,562 sq. ft.6001 S 157 Circle, Omaha, NE 68135
MLS# 22526291Listed by: RE/MAX CONCEPTS - New
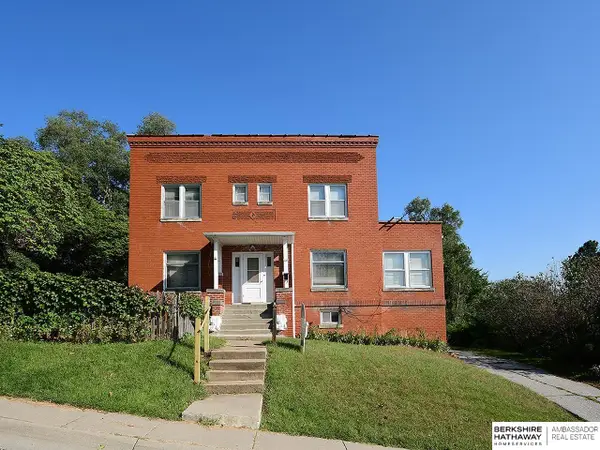 $175,000Active4 beds 2 baths2,084 sq. ft.
$175,000Active4 beds 2 baths2,084 sq. ft.3166 Kansas Avenue, Omaha, NE 68111
MLS# 22524592Listed by: BHHS AMBASSADOR REAL ESTATE - New
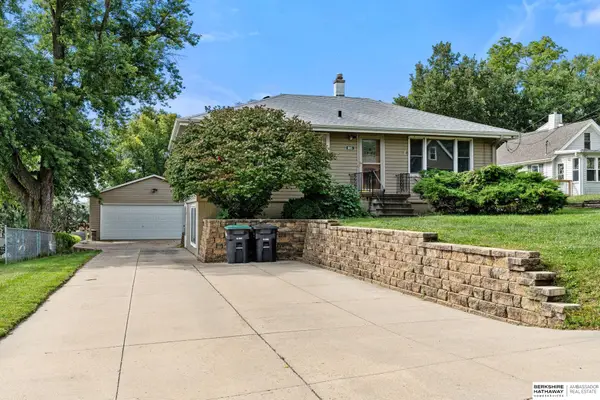 $199,000Active3 beds 2 baths1,353 sq. ft.
$199,000Active3 beds 2 baths1,353 sq. ft.8003 Grant Street, Omaha, NE 68134
MLS# 22526259Listed by: BHHS AMBASSADOR REAL ESTATE - New
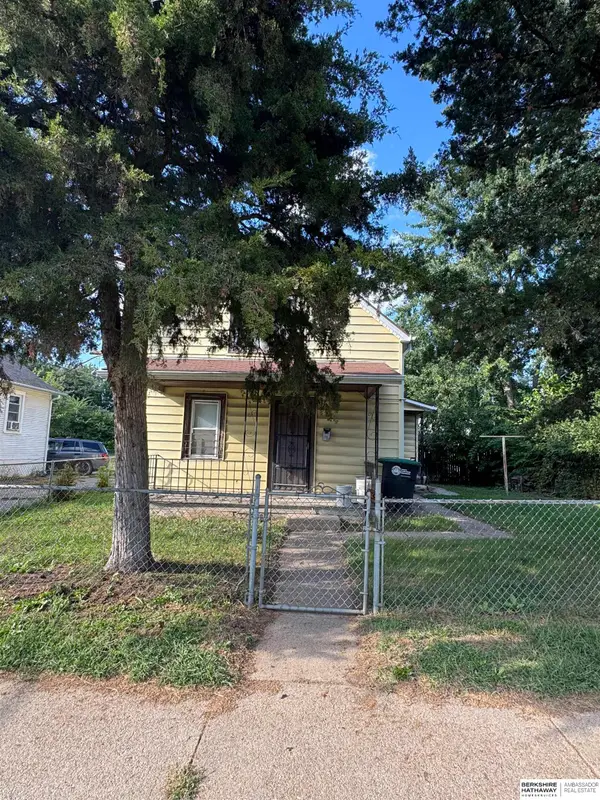 $75,000Active2 beds 1 baths1,083 sq. ft.
$75,000Active2 beds 1 baths1,083 sq. ft.1812 Willis Avenue, Omaha, NE 68110
MLS# 22526262Listed by: BHHS AMBASSADOR REAL ESTATE - New
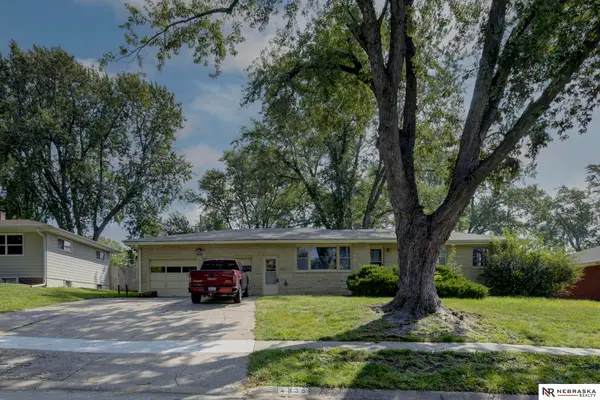 $280,000Active3 beds 2 baths2,201 sq. ft.
$280,000Active3 beds 2 baths2,201 sq. ft.4935 S 129th Street, Omaha, NE 68137
MLS# 22526236Listed by: NEBRASKA REALTY - New
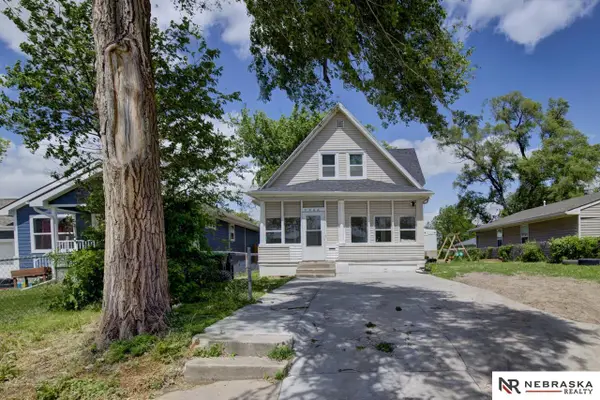 $160,000Active2 beds 2 baths1,213 sq. ft.
$160,000Active2 beds 2 baths1,213 sq. ft.2566 Manderson Street, Omaha, NE 68111
MLS# 22526237Listed by: NEBRASKA REALTY - New
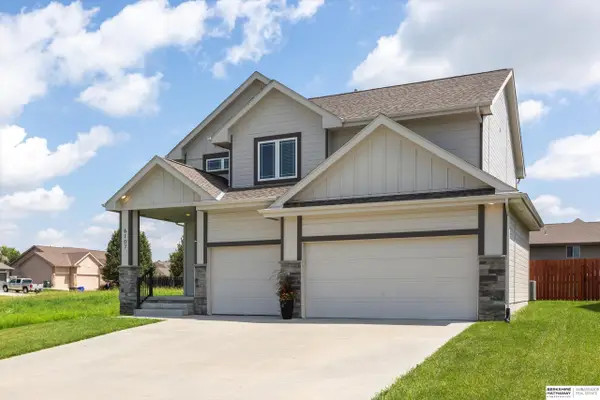 $519,000Active5 beds 4 baths3,397 sq. ft.
$519,000Active5 beds 4 baths3,397 sq. ft.6107 S 197th Street, Omaha, NE 68135
MLS# 22526219Listed by: BHHS AMBASSADOR REAL ESTATE - New
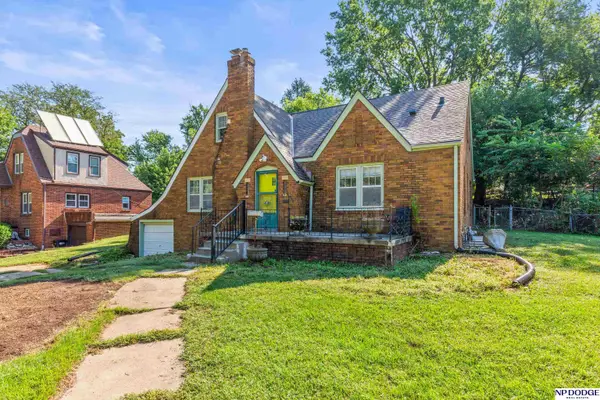 $350,000Active6 beds 3 baths2,861 sq. ft.
$350,000Active6 beds 3 baths2,861 sq. ft.3321 N 48th Avenue, Omaha, NE 68104
MLS# 22526224Listed by: NP DODGE RE SALES INC 86DODGE
