4311 N 58th Street, Omaha, NE 68104
Local realty services provided by:Better Homes and Gardens Real Estate The Good Life Group
4311 N 58th Street,Omaha, NE 68104
$195,000
- 3 Beds
- 2 Baths
- 960 sq. ft.
- Single family
- Active
Listed by:jeff forman
Office:keller williams greater omaha
MLS#:22529596
Source:NE_OABR
Price summary
- Price:$195,000
- Price per sq. ft.:$203.13
About this home
Welcome home! This charming 3-bedroom ranch in Omaha offers the perfect blend of comfort and character. Step inside to find fresh paint, wood floors and brand new LVP, and an abundance of natural light from all-new windows (front living room window to be replaced soon to match). Major updates provide peace of mind with a newer roof (2017), AC (2018), a brand new furnace (2025), and a brand new oven and microwave. The plumbing and electrical have also been fully updated—everything’s ready for you to move right in! Outside, relax in the thoughtfully landscaped yard with garden beds and a rare, mature grapevine that produces delicious fruit each season. Whether you’re cozy inside or soaking up the sunshine in the backyard, this home offers easy living, lasting value, and Omaha charm at its best!
Contact an agent
Home facts
- Year built:1955
- Listing ID #:22529596
- Added:1 day(s) ago
- Updated:October 21, 2025 at 10:13 AM
Rooms and interior
- Bedrooms:3
- Total bathrooms:2
- Full bathrooms:1
- Half bathrooms:1
- Living area:960 sq. ft.
Heating and cooling
- Cooling:Central Air
- Heating:Forced Air
Structure and exterior
- Year built:1955
- Building area:960 sq. ft.
- Lot area:0.16 Acres
Schools
- High school:Benson
- Middle school:Monroe
- Elementary school:Fontenelle
Utilities
- Water:Public
- Sewer:Public Sewer
Finances and disclosures
- Price:$195,000
- Price per sq. ft.:$203.13
- Tax amount:$2,237 (2024)
New listings near 4311 N 58th Street
- New
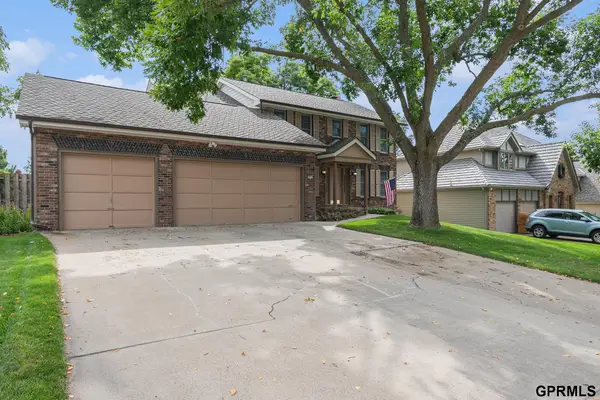 $459,900Active4 beds 4 baths3,088 sq. ft.
$459,900Active4 beds 4 baths3,088 sq. ft.10311 Y Street, Omaha, NE 68127
MLS# 22530264Listed by: REDFIN CORPORATION - New
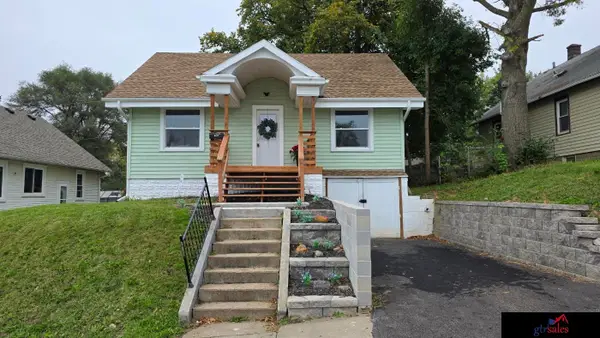 $169,900Active3 beds 2 baths1,140 sq. ft.
$169,900Active3 beds 2 baths1,140 sq. ft.4277 Binney Street, Omaha, NE 68111
MLS# 22530266Listed by: GTRSALES - New
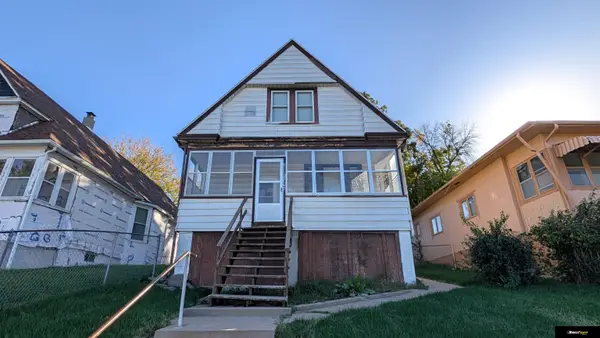 $134,900Active5 beds 1 baths1,568 sq. ft.
$134,900Active5 beds 1 baths1,568 sq. ft.2707 S 20 Street, Omaha, NE 68108
MLS# 22530242Listed by: HORST POWER REALTY - New
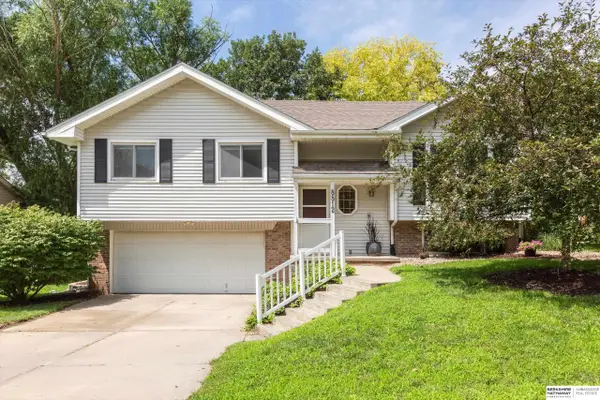 $270,000Active3 beds 3 baths1,545 sq. ft.
$270,000Active3 beds 3 baths1,545 sq. ft.8812 N 81st Avenue, Omaha, NE 68122
MLS# 22521114Listed by: BHHS AMBASSADOR REAL ESTATE - Open Sat, 1 to 2pmNew
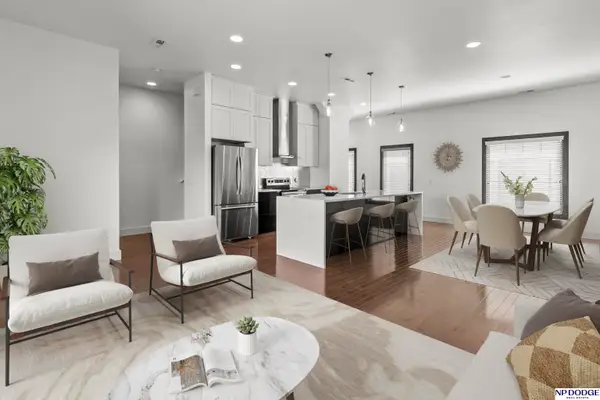 $409,000Active3 beds 3 baths1,866 sq. ft.
$409,000Active3 beds 3 baths1,866 sq. ft.819 S 31 Street, Omaha, NE 68105
MLS# 22530225Listed by: NP DODGE RE SALES INC 148DODGE - New
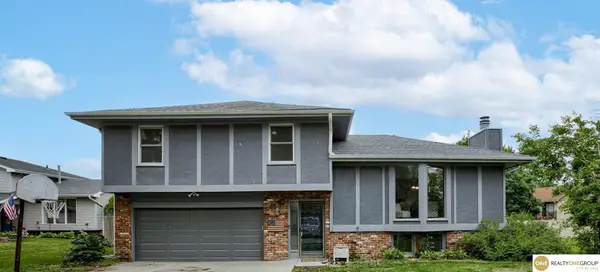 $320,000Active4 beds 2 baths2,234 sq. ft.
$320,000Active4 beds 2 baths2,234 sq. ft.1405 N 149 Court, Omaha, NE 68145
MLS# 22530229Listed by: REALTY ONE GROUP STERLING - New
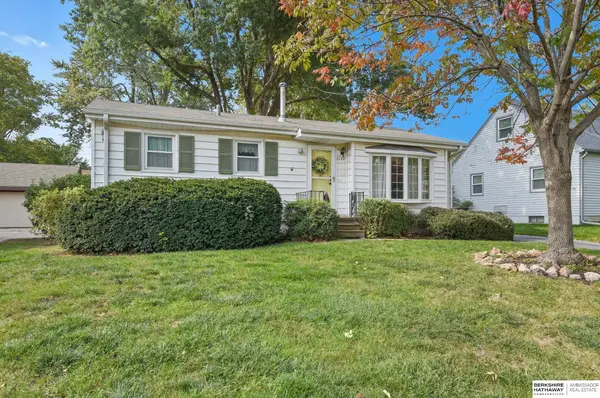 $240,000Active3 beds 1 baths924 sq. ft.
$240,000Active3 beds 1 baths924 sq. ft.3122 S 121st Street, Omaha, NE 68144
MLS# 22530233Listed by: BHHS AMBASSADOR REAL ESTATE - New
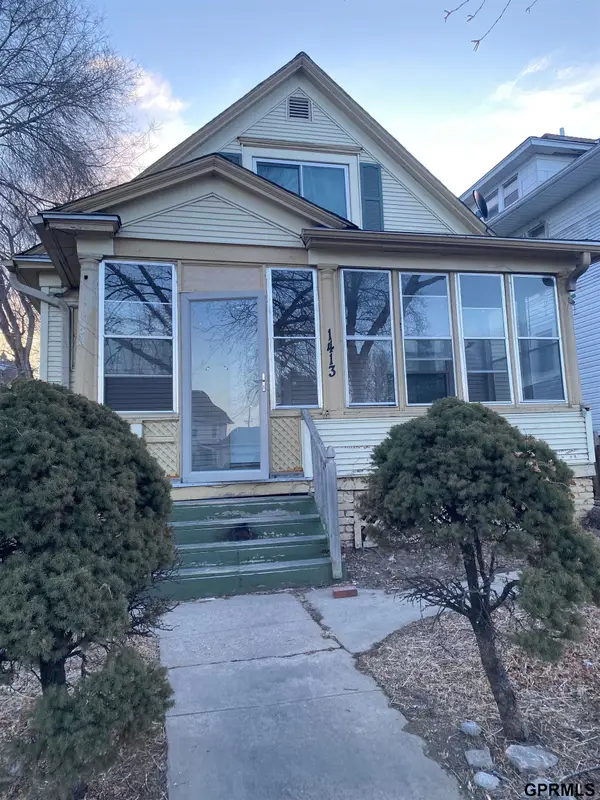 $140,000Active2 beds 1 baths1,543 sq. ft.
$140,000Active2 beds 1 baths1,543 sq. ft.1413 S 12 Street, Omaha, NE 68108
MLS# 22530218Listed by: MAXIM REALTY GROUP LLC - New
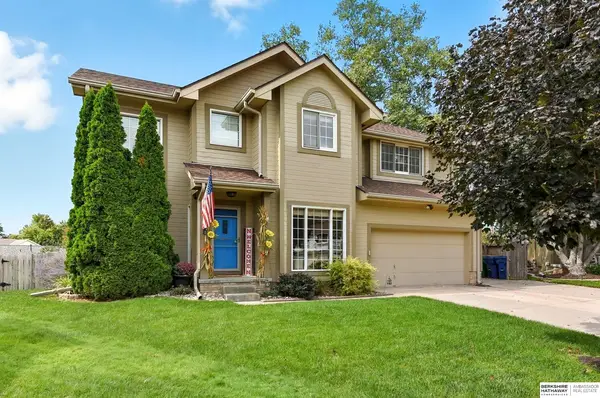 $380,000Active4 beds 4 baths2,558 sq. ft.
$380,000Active4 beds 4 baths2,558 sq. ft.6906 S 153rd Circle, Omaha, NE 68138
MLS# 22530219Listed by: BHHS AMBASSADOR REAL ESTATE - New
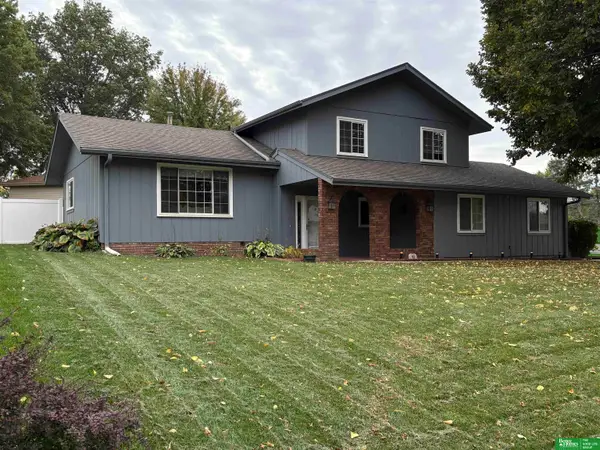 Listed by BHGRE$325,000Active3 beds 3 baths1,859 sq. ft.
Listed by BHGRE$325,000Active3 beds 3 baths1,859 sq. ft.2341 S 148th Avenue, Omaha, NE 68144
MLS# 22530210Listed by: BETTER HOMES AND GARDENS R.E.
