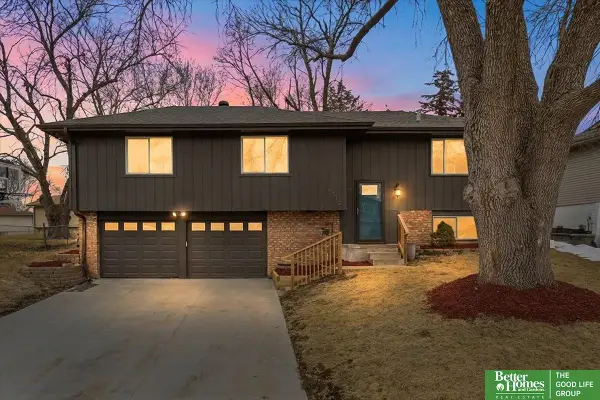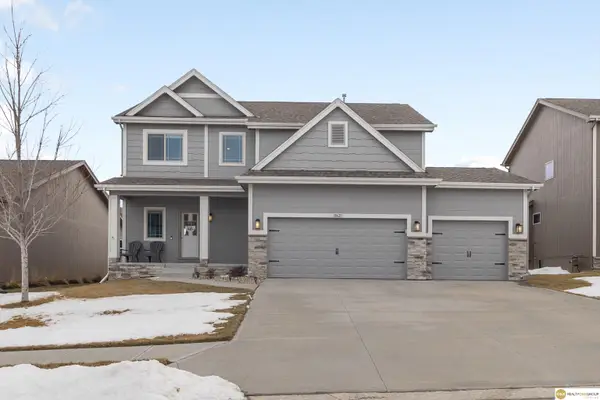4315 N 142nd Street, Omaha, NE 68164-0000
Local realty services provided by:Better Homes and Gardens Real Estate The Good Life Group
4315 N 142nd Street,Omaha, NE 68164-0000
$450,000
- 5 Beds
- 4 Baths
- 3,431 sq. ft.
- Single family
- Active
Listed by: eric carraher
Office: kwelite real estate
MLS#:22328713
Source:NE_OABR
Price summary
- Price:$450,000
- Price per sq. ft.:$131.16
- Monthly HOA dues:$6.25
About this home
Located in Hillsborough, this West Omaha gem is eye catching from top to bottom! Fall in love with over 3,400 sq ft of modern style & spectacular upgrades! This freshly renovated 2 story home features 5 beds, 4 baths, an oversized 3 car garage, and a fully finished walkout basement. Enter the home into the vaulted ceiling foyer where you’re greeted by a wide open living space and an abundance of natural light, highlighting the brand new flooring throughout. The completely renovated NEW kitchen and NEW bathrooms offer granite countertops, Stainless Steel appliances and fresh tile! With 4 bedrooms on the upper level, you’ll find size and comfort the that everyone can enjoy. The ample primary suite offers vaulted tray ceilings along with spacious his and hers bathroom setup. In the basement, a huge rec space perfect for entertaining, additional bathroom and a 5th bedroom await. Your forever home is here! Schedule your showings today! *Seller is a licensed realtor
Contact an agent
Home facts
- Year built:1993
- Listing ID #:22328713
- Added:805 day(s) ago
- Updated:December 23, 2023 at 01:19 AM
Rooms and interior
- Bedrooms:5
- Total bathrooms:4
- Basement Description:FInished, Walk-Out Access
- Living area:3,431 sq. ft.
Heating and cooling
- Cooling:Central Air
- Heating:Forced Air, Gas
Structure and exterior
- Year built:1993
- Building area:3,431 sq. ft.
- Lot area:0.25 Acres
- Lot Features:Over 1/4 up to 1/2 Acre
- Exterior Features:Deck, Patio
- Foundation Description:Block
- Levels:2 Story
Schools
- High school:Burke
- Middle school:Buffett
- Elementary school:Fullerton
Utilities
- Water:Public
- Sewer:Public Sewer
Finances and disclosures
- Price:$450,000
- Price per sq. ft.:$131.16
New listings near 4315 N 142nd Street
- Open Sat, 12 to 1:30pmNew
 Listed by BHGRE$330,000Active4 beds 2 baths1,886 sq. ft.
Listed by BHGRE$330,000Active4 beds 2 baths1,886 sq. ft.6512 S 139 Avenue Circle, Omaha, NE 68137
MLS# 22605124Listed by: BETTER HOMES AND GARDENS R.E. - New
 $440,000Active4 beds 3 baths2,133 sq. ft.
$440,000Active4 beds 3 baths2,133 sq. ft.18621 Willow Street, Omaha, NE 68136
MLS# 22605125Listed by: REALTY ONE GROUP STERLING - Open Fri, 5 to 6:30pmNew
 $225,500Active3 beds 1 baths1,420 sq. ft.
$225,500Active3 beds 1 baths1,420 sq. ft.6524 N 75th Street, Omaha, NE 68122
MLS# 22605131Listed by: BHHS AMBASSADOR REAL ESTATE - New
 $245,000Active3 beds 1 baths1,436 sq. ft.
$245,000Active3 beds 1 baths1,436 sq. ft.9335 Corby Street, Omaha, NE 68134
MLS# 22605095Listed by: PJ MORGAN REAL ESTATE - New
 $310,000Active2 beds 3 baths2,327 sq. ft.
$310,000Active2 beds 3 baths2,327 sq. ft.4948 S 98th Avenue Circle, Omaha, NE 68127
MLS# 22605098Listed by: NEBRASKA REALTY - Open Sat, 3 to 4:30pmNew
 $516,900Active5 beds 4 baths3,211 sq. ft.
$516,900Active5 beds 4 baths3,211 sq. ft.5508 S 165th Street, Omaha, NE 68135
MLS# 22605100Listed by: NEBRASKA REALTY - Open Sun, 1 to 3pmNew
 $500,000Active3 beds 3 baths2,740 sq. ft.
$500,000Active3 beds 3 baths2,740 sq. ft.726 S 68th Street, Omaha, NE 68106
MLS# 22605104Listed by: MILFORD REAL ESTATE - Open Sat, 1 to 2:30pmNew
 $140,000Active2 beds 1 baths814 sq. ft.
$140,000Active2 beds 1 baths814 sq. ft.3906 Ames Avenue, Omaha, NE 68111
MLS# 22605111Listed by: BHHS AMBASSADOR REAL ESTATE - New
 $495,000Active4 beds 5 baths3,060 sq. ft.
$495,000Active4 beds 5 baths3,060 sq. ft.5603 Oak Hills Drive, Omaha, NE 68137
MLS# 22605113Listed by: NEBRASKA REALTY - New
 Listed by BHGRE$430,000Active4 beds 2 baths2,536 sq. ft.
Listed by BHGRE$430,000Active4 beds 2 baths2,536 sq. ft.7812 Jackson Street, Omaha, NE 68114
MLS# 22605120Listed by: BETTER HOMES AND GARDENS R.E.

