4401 N 174th Avenue, Omaha, NE 68116
Local realty services provided by:Better Homes and Gardens Real Estate The Good Life Group
4401 N 174th Avenue,Omaha, NE 68116
$435,000
- 3 Beds
- 3 Baths
- - sq. ft.
- Single family
- Sold
Listed by: kelly incontro
Office: bhhs ambassador real estate
MLS#:22529758
Source:NE_OABR
Sorry, we are unable to map this address
Price summary
- Price:$435,000
- Monthly HOA dues:$16.67
About this home
This beautiful walk-out ranch home has been loved by the same owner for 18 yrs. Situated on almost 1/2 acre with mature landscaping makes for a perfect setting. Home features 9' ceilings & a 4-car garage in a desirable location. Living room boasts vaulted ceilings, gas fireplace & large windows allowing for ample natural light. The eat-in kitchen is designed with generous counter space, an island, abundant cabinetry, pull-outs, & walk-in pantry. Conveniently located off kitchen, you'll find additional cabinetry & sink in laundry room, or step outside & relax on the cedar deck to enjoy the picturesque views afforded by this oversized lot! The large primary suite features tray-lit ceilings, a full bath with double sinks, a jacuzzi tub, & walk-in closet. Entertaining is a breeze in this enormous walk-out finished basement. The 4-car garage offers ample space for parking or workshop area & more! Fully fenced, this exceptional home is waiting for new owners to make it their own. AMA.
Contact an agent
Home facts
- Year built:2008
- Listing ID #:22529758
- Added:48 day(s) ago
- Updated:December 16, 2025 at 07:30 AM
Rooms and interior
- Bedrooms:3
- Total bathrooms:3
- Full bathrooms:2
Heating and cooling
- Cooling:Central Air
- Heating:Forced Air
Structure and exterior
- Roof:Composition
- Year built:2008
Schools
- High school:Elkhorn North
- Middle school:Elk Grand
- Elementary school:Sagewood
Utilities
- Water:Public
- Sewer:Public Sewer
Finances and disclosures
- Price:$435,000
- Tax amount:$6,248 (2024)
New listings near 4401 N 174th Avenue
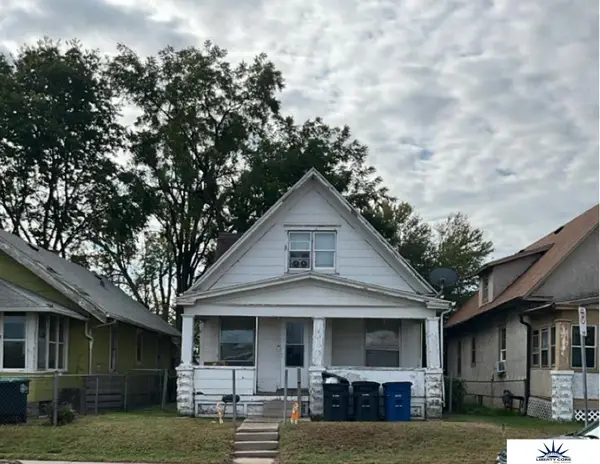 $160,000Pending2 beds 1 baths1,576 sq. ft.
$160,000Pending2 beds 1 baths1,576 sq. ft.2919 Fowler Avenue, Omaha, NE 68111
MLS# 22534974Listed by: LIBERTY CORE REAL ESTATE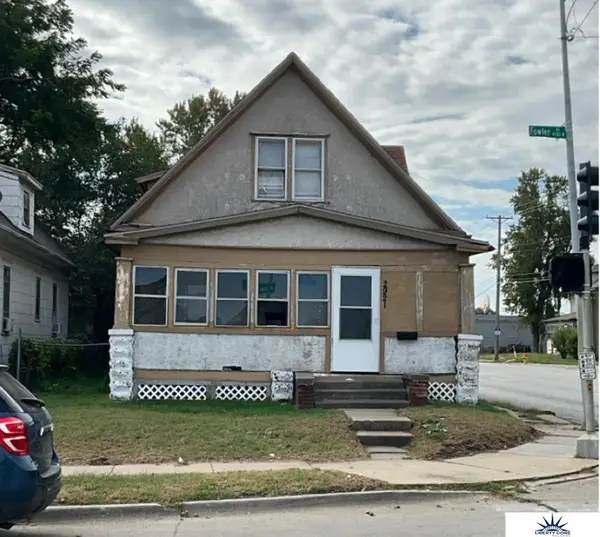 $170,000Pending2 beds 1 baths1,453 sq. ft.
$170,000Pending2 beds 1 baths1,453 sq. ft.2921 Fowler Avenue, Omaha, NE 68111
MLS# 22534975Listed by: LIBERTY CORE REAL ESTATE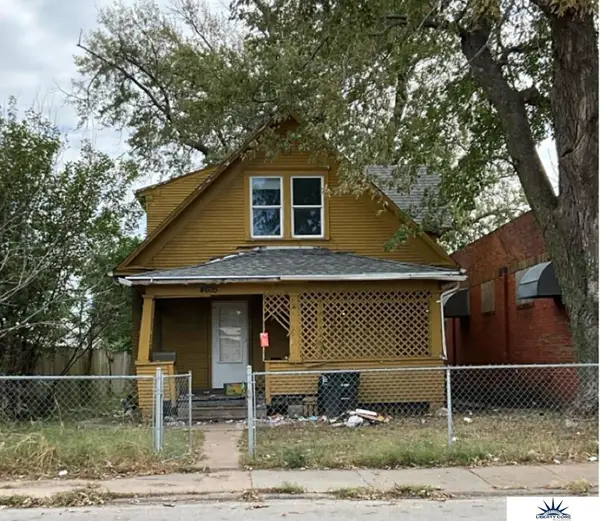 $120,000Pending5 beds 2 baths1,557 sq. ft.
$120,000Pending5 beds 2 baths1,557 sq. ft.4605 N 30th Street, Omaha, NE 68111
MLS# 22534976Listed by: LIBERTY CORE REAL ESTATE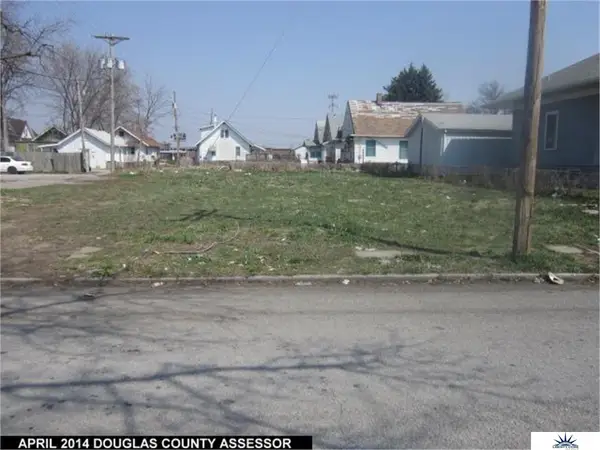 $20,000Pending0 Acres
$20,000Pending0 Acres2918 Meredith Avenue, Omaha, NE 68111
MLS# 22534977Listed by: LIBERTY CORE REAL ESTATE- New
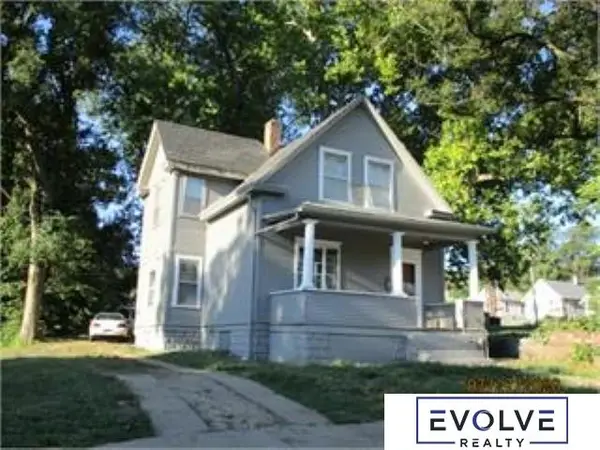 $125,000Active3 beds 1 baths1,155 sq. ft.
$125,000Active3 beds 1 baths1,155 sq. ft.2871 Maple Street, Omaha, NE 68111
MLS# 22534978Listed by: EVOLVE REALTY - New
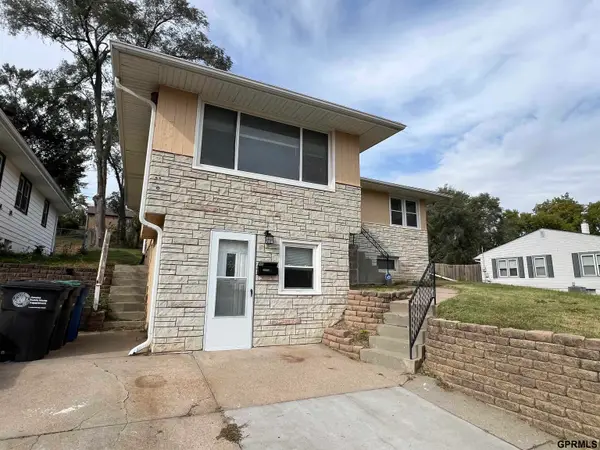 $228,500Active4 beds 2 baths1,793 sq. ft.
$228,500Active4 beds 2 baths1,793 sq. ft.2326 N 67 Street, Omaha, NE 68104
MLS# 22534979Listed by: MAXIM REALTY GROUP LLC - New
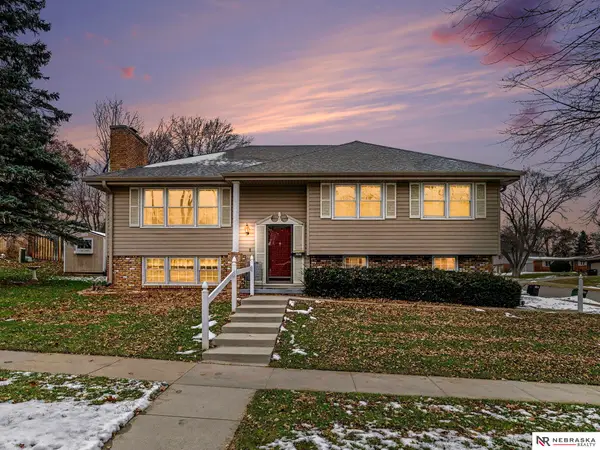 $297,500Active3 beds 3 baths1,827 sq. ft.
$297,500Active3 beds 3 baths1,827 sq. ft.13570 Shirley Street, Omaha, NE 68144
MLS# 22534980Listed by: NEBRASKA REALTY - New
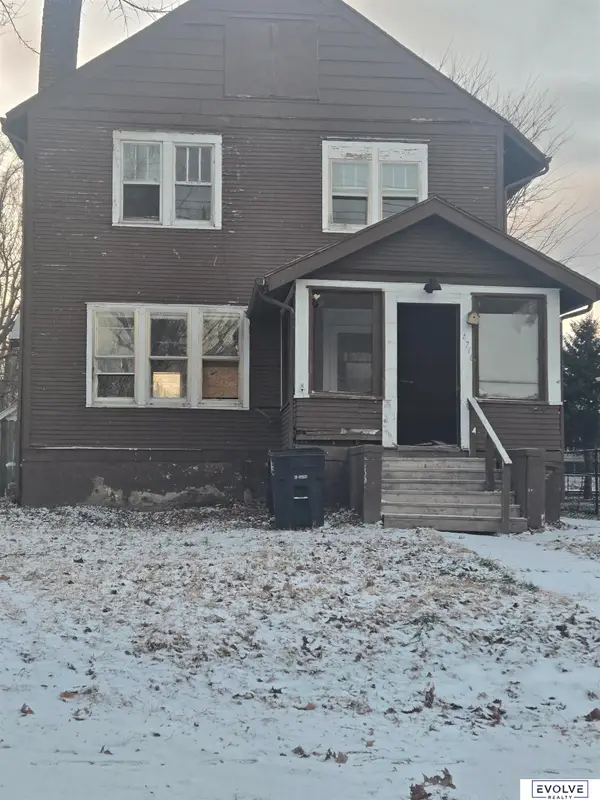 $100,000Active4 beds 1 baths1,466 sq. ft.
$100,000Active4 beds 1 baths1,466 sq. ft.4716 N 31st Avenue, Omaha, NE 68111
MLS# 22534983Listed by: EVOLVE REALTY - New
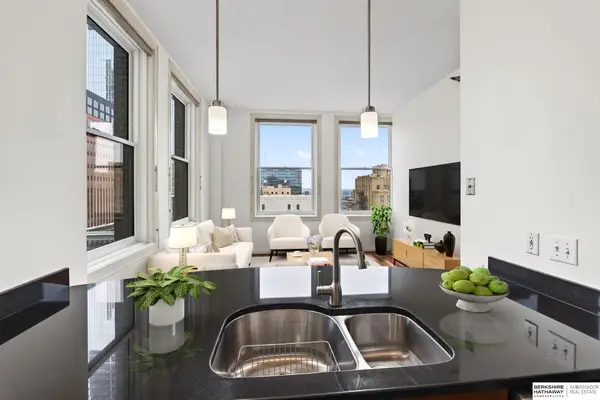 $172,500Active1 beds 1 baths620 sq. ft.
$172,500Active1 beds 1 baths620 sq. ft.300 S 16th Street #802, Omaha, NE 68102
MLS# 22534986Listed by: BHHS AMBASSADOR REAL ESTATE - New
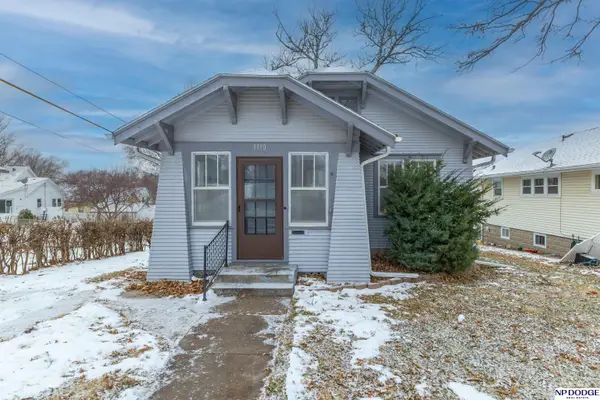 $165,000Active2 beds 1 baths864 sq. ft.
$165,000Active2 beds 1 baths864 sq. ft.1110 S 43rd Street, Omaha, NE 68105
MLS# 22534969Listed by: NP DODGE RE SALES INC SARPY
