4404 N 139th Street, Omaha, NE 68164
Local realty services provided by:Better Homes and Gardens Real Estate The Good Life Group
4404 N 139th Street,Omaha, NE 68164
$410,000
- 4 Beds
- 3 Baths
- 2,603 sq. ft.
- Single family
- Active
Listed by: john walz
Office: realty one group authentic
MLS#:22529242
Source:NE_OABR
Price summary
- Price:$410,000
- Price per sq. ft.:$157.51
- Monthly HOA dues:$9.33
About this home
Spacious Hillsborough Gem! Discover one of the largest two-story homes in Hillsborough—boasting 2,603 sq. ft. of above ground living space, nearly 300 sq. ft. more than most homes in the neighborhood! This property features a sought-after 3-car garage, perfect for extra storage or your weekend projects.Step inside and enjoy thoughtful updates, including a brand-new deck for outdoor entertaining, luxury vinyl tile in upstairs bathrooms, fresh carpet in the great room for a cozy feel.The oversized kitchen is ideal for hosting family and friends, while the open layout offers endless possibilities when upgraded. Upstairs, you’ll find four generously sized bedrooms, including a sprawling primary suite with a full jetted bath and two walk-in closets. This home also has a central vac system.The open basement is ready for your finishing touches—already roughed in for a future bath! Plus, with the furnace, air conditioner, and water heater recently replaced. Move In Ready!
Contact an agent
Home facts
- Year built:1995
- Listing ID #:22529242
- Added:89 day(s) ago
- Updated:January 08, 2026 at 03:32 PM
Rooms and interior
- Bedrooms:4
- Total bathrooms:3
- Full bathrooms:2
- Half bathrooms:1
- Living area:2,603 sq. ft.
Heating and cooling
- Cooling:Central Air
- Heating:Forced Air
Structure and exterior
- Roof:Composition
- Year built:1995
- Building area:2,603 sq. ft.
- Lot area:0.23 Acres
Schools
- High school:Westview
- Middle school:Buffett
- Elementary school:Fullerton
Utilities
- Water:Public
- Sewer:Public Sewer
Finances and disclosures
- Price:$410,000
- Price per sq. ft.:$157.51
- Tax amount:$5,971 (2024)
New listings near 4404 N 139th Street
- Open Sat, 12 to 1:30pmNew
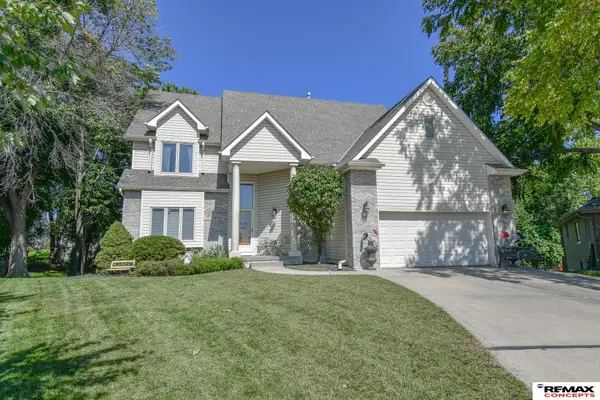 $429,900Active4 beds 4 baths3,562 sq. ft.
$429,900Active4 beds 4 baths3,562 sq. ft.6001 S 157 Circle, Omaha, NE 68135
MLS# 22600768Listed by: REMAX CONCEPTS - New
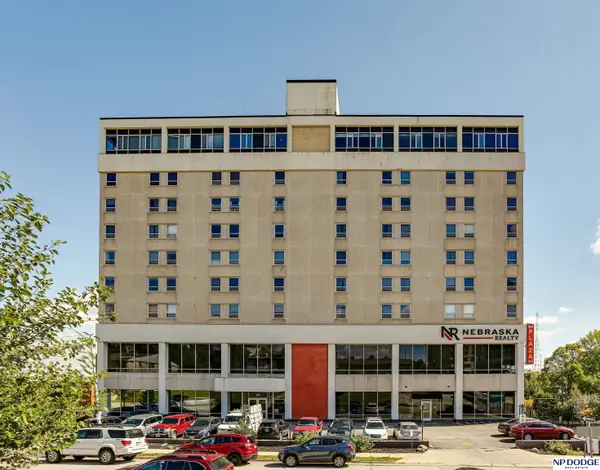 $90,000Active1 beds 1 baths535 sq. ft.
$90,000Active1 beds 1 baths535 sq. ft.105 N 31 Avenue #306, Omaha, NE 68131
MLS# 22600784Listed by: NP DODGE RE SALES INC 148DODGE - New
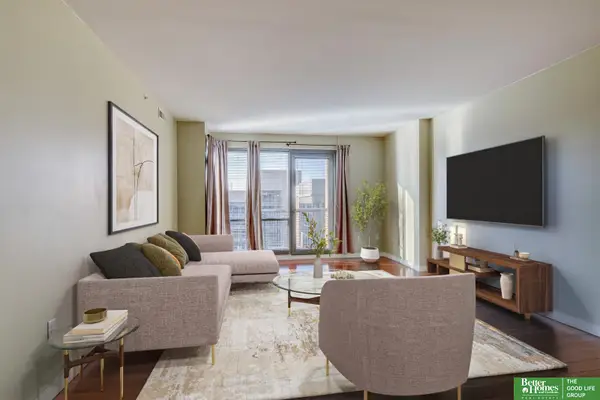 Listed by BHGRE$257,500Active1 beds 1 baths964 sq. ft.
Listed by BHGRE$257,500Active1 beds 1 baths964 sq. ft.3200 Farnam Court #3610, Omaha, NE 68131
MLS# 22600793Listed by: BETTER HOMES AND GARDENS R.E. - New
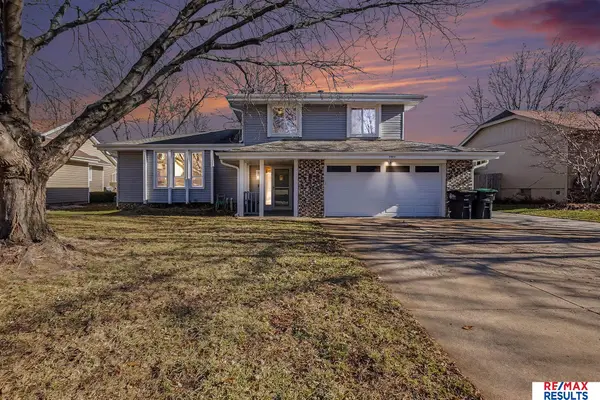 $350,000Active3 beds 3 baths1,620 sq. ft.
$350,000Active3 beds 3 baths1,620 sq. ft.2923 S 159th Circle, Omaha, NE 68130
MLS# 22534522Listed by: RE/MAX RESULTS - New
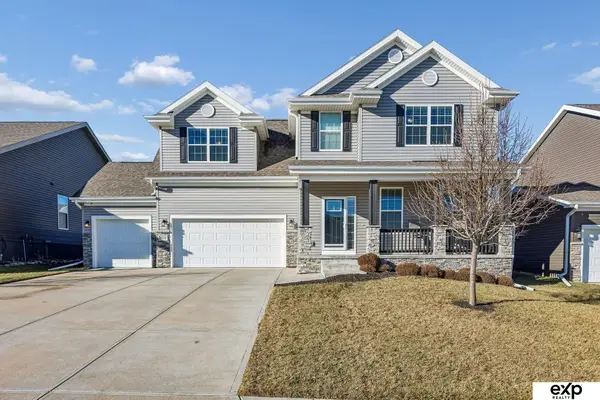 $440,000Active4 beds 3 baths2,597 sq. ft.
$440,000Active4 beds 3 baths2,597 sq. ft.8010 S 184 Terrace, Omaha, NE 68136
MLS# 22600201Listed by: EXP REALTY LLC - New
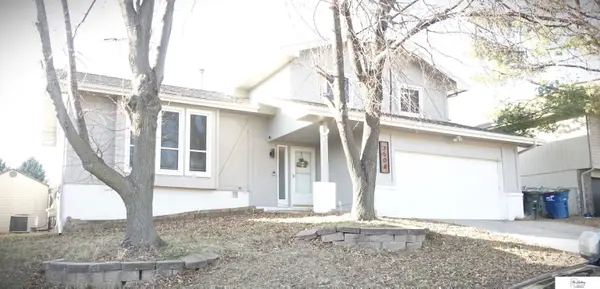 $300,000Active3 beds 3 baths1,551 sq. ft.
$300,000Active3 beds 3 baths1,551 sq. ft.2508 N 131 Circle, Omaha, NE 68164
MLS# 22600759Listed by: THE GALLERY OF HOMES - New
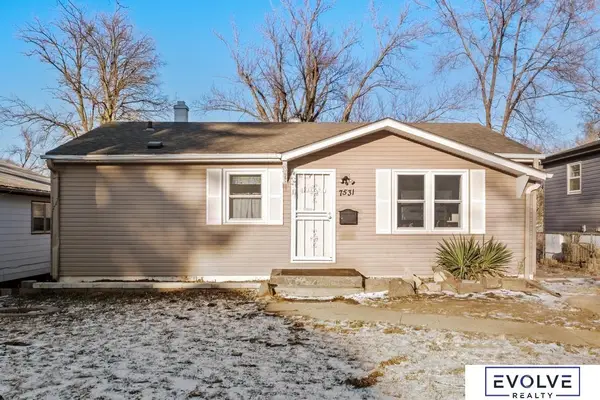 $170,000Active3 beds 1 baths1,475 sq. ft.
$170,000Active3 beds 1 baths1,475 sq. ft.7531 N 34th Street, Omaha, NE 68112
MLS# 22600754Listed by: EVOLVE REALTY - New
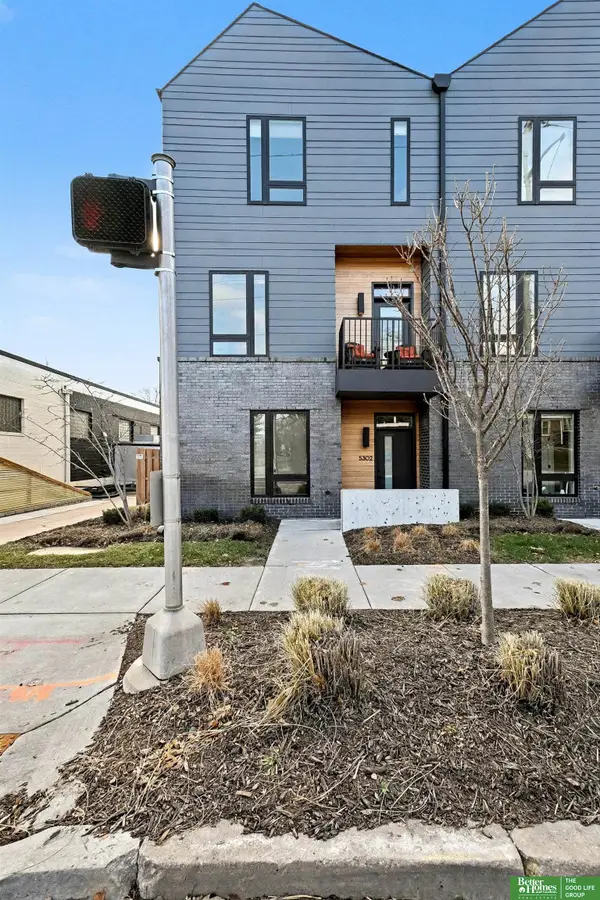 Listed by BHGRE$475,000Active3 beds 3 baths1,716 sq. ft.
Listed by BHGRE$475,000Active3 beds 3 baths1,716 sq. ft.5302 Elmwood Plaza, Omaha, NE 68106
MLS# 22600737Listed by: BETTER HOMES AND GARDENS R.E. - New
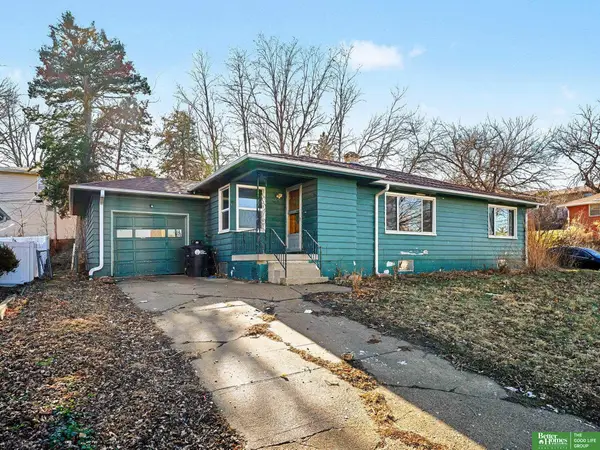 Listed by BHGRE$145,000Active3 beds 2 baths1,930 sq. ft.
Listed by BHGRE$145,000Active3 beds 2 baths1,930 sq. ft.5029 Marinda Street, Omaha, NE 68106
MLS# 22600743Listed by: BETTER HOMES AND GARDENS R.E. - Open Thu, 4 to 6pmNew
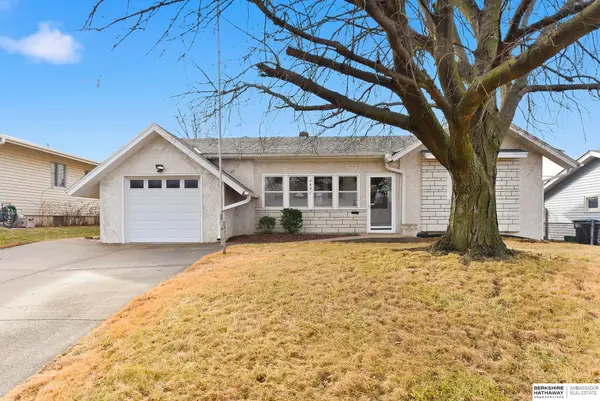 $280,000Active3 beds 2 baths2,285 sq. ft.
$280,000Active3 beds 2 baths2,285 sq. ft.4841 Spring Street, Omaha, NE 68106
MLS# 22600744Listed by: BHHS AMBASSADOR REAL ESTATE
