4405 Woolworth Avenue, Omaha, NE 68105
Local realty services provided by:Better Homes and Gardens Real Estate The Good Life Group
4405 Woolworth Avenue,Omaha, NE 68105
$325,000
- 3 Beds
- 2 Baths
- 1,448 sq. ft.
- Single family
- Pending
Listed by:
- Nick Benner(402) 769 - 8258Better Homes and Gardens Real Estate The Good Life Group
MLS#:22532884
Source:NE_OABR
Price summary
- Price:$325,000
- Price per sq. ft.:$224.45
About this home
Open Sunday, 12 - 1:30! Welcome to 4405 Woolworth Ave — a pre-inspected, rare Morton Meadows gem just off the historic boulevard. This beautifully updated 2-story mixes classic charm with thoughtful updates throughout. A welcoming covered front entry, original hardwood floors, and a cozy gas fireplace make the main level feel instantly warm and inviting. The kitchen is the real standout — large and open concept that’s almost impossible to find in an older home. Quartz counters, newer appliances, and plenty of room to cook and gather make it the true heart of the home. Upstairs, you’ll find three spacious bedrooms and an updated bathroom with clean, custom tile and a fresh, timeless feel. Out back, a huge covered deck adds a perfect spot for relaxing or entertaining year-round. A hard-to-find 2-car garage, newer windows, and a newer roof add peace of mind and practicality. Style, space, updates, and classic midtown character — this one checks every box.
Contact an agent
Home facts
- Year built:1922
- Listing ID #:22532884
- Added:54 day(s) ago
- Updated:January 08, 2026 at 08:34 AM
Rooms and interior
- Bedrooms:3
- Total bathrooms:2
- Full bathrooms:1
- Half bathrooms:1
- Living area:1,448 sq. ft.
Heating and cooling
- Cooling:Central Air
- Heating:Forced Air
Structure and exterior
- Year built:1922
- Building area:1,448 sq. ft.
- Lot area:0.11 Acres
Schools
- High school:Central
- Middle school:Norris
- Elementary school:Beals
Utilities
- Water:Public
- Sewer:Public Sewer
Finances and disclosures
- Price:$325,000
- Price per sq. ft.:$224.45
- Tax amount:$4,306 (2024)
New listings near 4405 Woolworth Avenue
- New
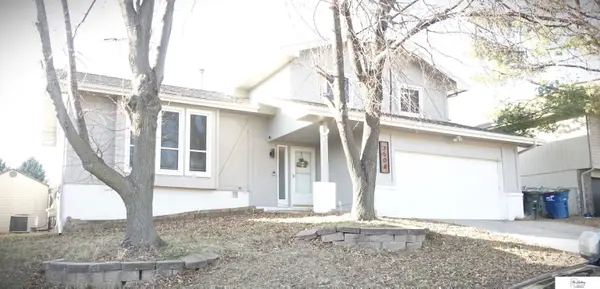 $300,000Active3 beds 3 baths1,551 sq. ft.
$300,000Active3 beds 3 baths1,551 sq. ft.2508 N 131 Circle, Omaha, NE 68164
MLS# 22600759Listed by: THE GALLERY OF HOMES - New
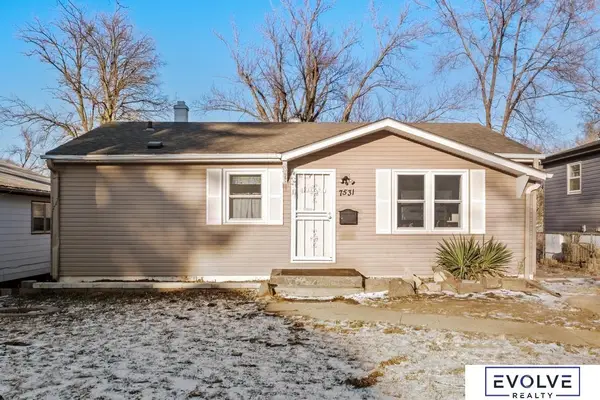 $170,000Active3 beds 1 baths1,475 sq. ft.
$170,000Active3 beds 1 baths1,475 sq. ft.7531 N 34th Street, Omaha, NE 68112
MLS# 22600754Listed by: EVOLVE REALTY - New
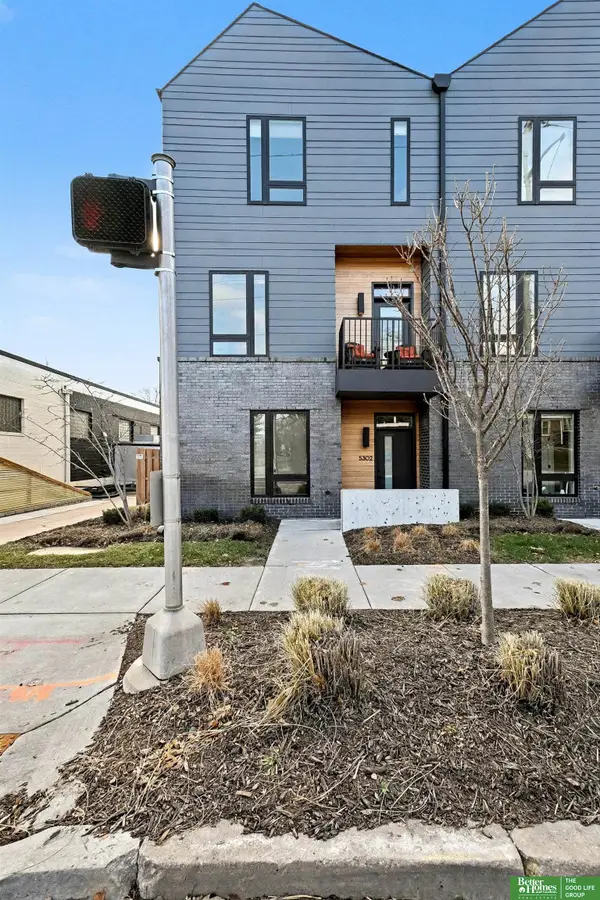 Listed by BHGRE$475,000Active3 beds 3 baths1,716 sq. ft.
Listed by BHGRE$475,000Active3 beds 3 baths1,716 sq. ft.5302 Elmwood Plaza, Omaha, NE 68106
MLS# 22600737Listed by: BETTER HOMES AND GARDENS R.E. - New
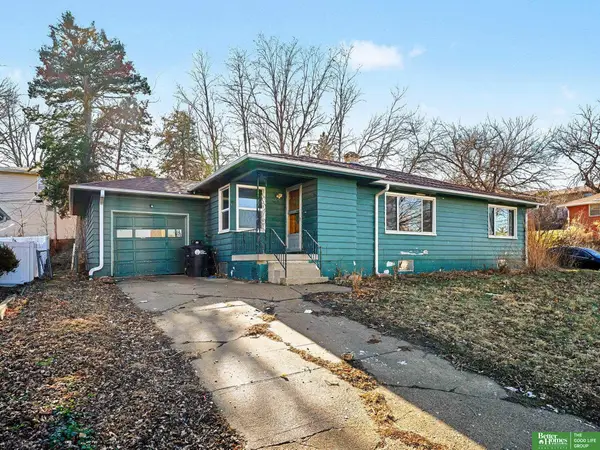 Listed by BHGRE$145,000Active3 beds 2 baths1,930 sq. ft.
Listed by BHGRE$145,000Active3 beds 2 baths1,930 sq. ft.5029 Marinda Street, Omaha, NE 68106
MLS# 22600743Listed by: BETTER HOMES AND GARDENS R.E. - Open Thu, 4 to 6pmNew
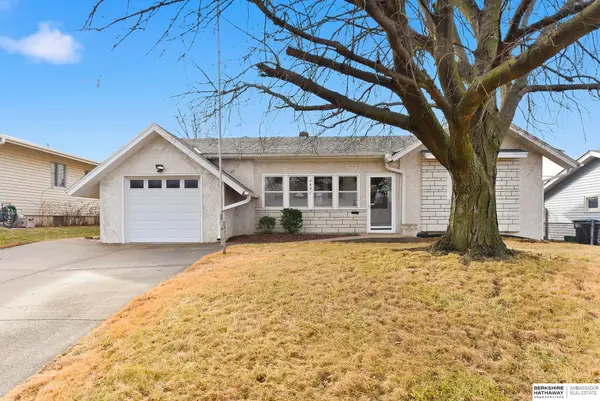 $280,000Active3 beds 2 baths2,285 sq. ft.
$280,000Active3 beds 2 baths2,285 sq. ft.4841 Spring Street, Omaha, NE 68106
MLS# 22600744Listed by: BHHS AMBASSADOR REAL ESTATE - New
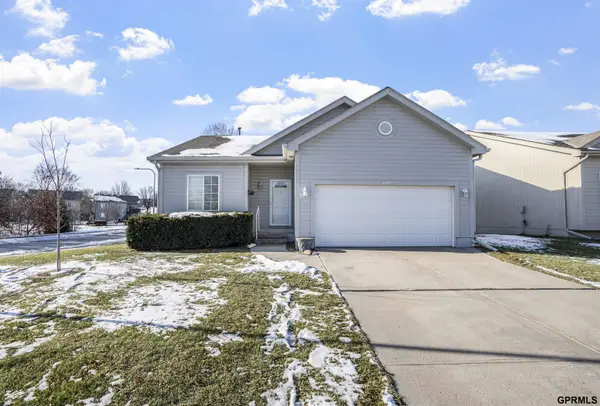 $345,000Active3 beds 3 baths2,256 sq. ft.
$345,000Active3 beds 3 baths2,256 sq. ft.5150 N 150th Avenue, Omaha, NE 68116
MLS# 22600751Listed by: LPT REALTY - New
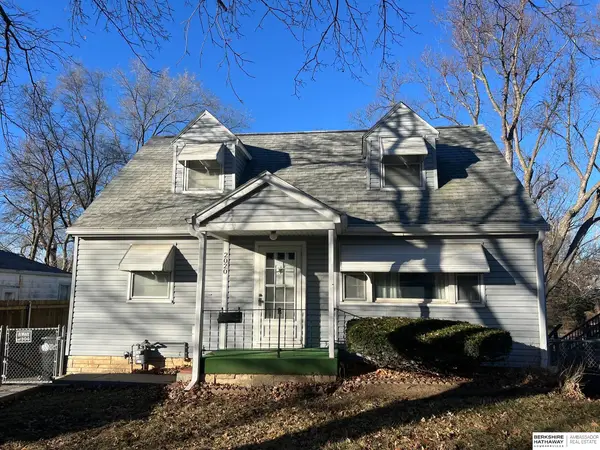 $199,950Active3 beds 3 baths1,970 sq. ft.
$199,950Active3 beds 3 baths1,970 sq. ft.2020 N 68 Street, Omaha, NE 68104
MLS# 22600460Listed by: BHHS AMBASSADOR REAL ESTATE - New
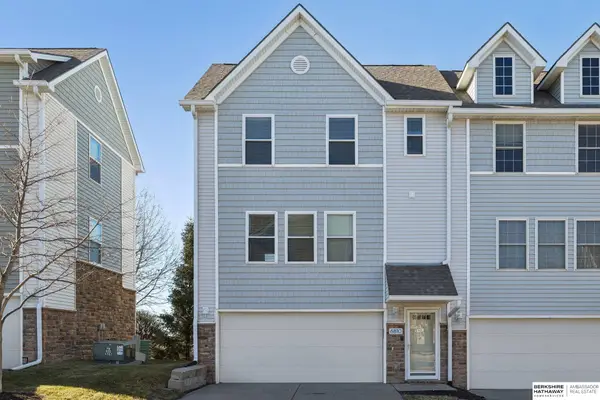 $208,000Active2 beds 2 baths1,108 sq. ft.
$208,000Active2 beds 2 baths1,108 sq. ft.6810 S 182nd Court, Omaha, NE 68135
MLS# 22600729Listed by: BHHS AMBASSADOR REAL ESTATE - New
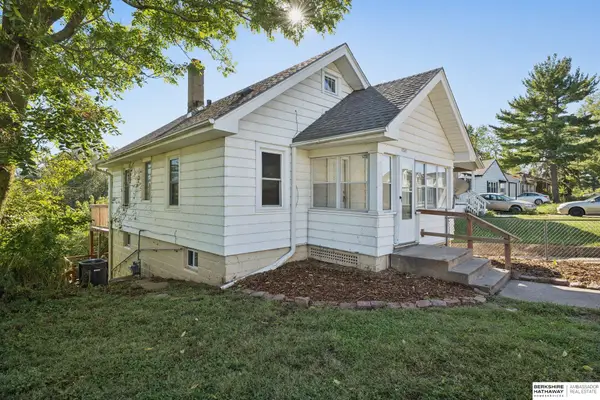 $163,000Active3 beds 1 baths1,332 sq. ft.
$163,000Active3 beds 1 baths1,332 sq. ft.6341 N 37th Street, Omaha, NE 68111
MLS# 22600655Listed by: BHHS AMBASSADOR REAL ESTATE - New
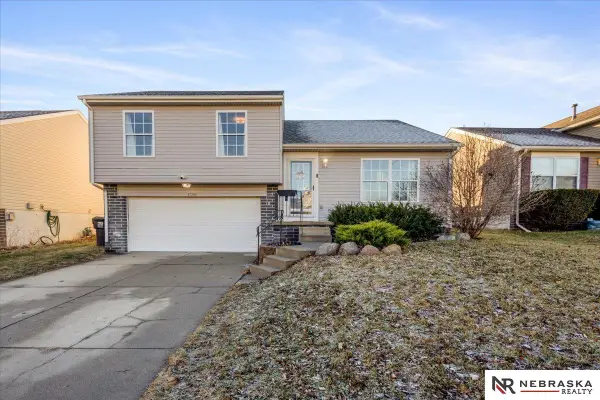 $275,000Active3 beds 2 baths1,085 sq. ft.
$275,000Active3 beds 2 baths1,085 sq. ft.17769 Olive Street, Omaha, NE 68136
MLS# 22600659Listed by: NEBRASKA REALTY
