4410 S 63rd Street, Omaha, NE 68117
Local realty services provided by:Better Homes and Gardens Real Estate The Good Life Group
4410 S 63rd Street,Omaha, NE 68117
$185,000
- 2 Beds
- 1 Baths
- 840 sq. ft.
- Single family
- Active
Listed by:travis jelken
Office:bhhs ambassador real estate
MLS#:22527257
Source:NE_OABR
Price summary
- Price:$185,000
- Price per sq. ft.:$220.24
About this home
Welcome home to this charming pre-inspected 2-bedroom, 1-bath property that’s ready for you to move right in! Perfectly blending comfort and convenience, this home features a bright and inviting living space, an updated kitchen, and two cozy bedrooms. Step outside and fall in love with the backyard retreat—complete with a gazebo that’s perfect for evenings around the campfire. Even better, your backyard opens directly to the Keystone Trail, offering endless opportunities for walking, biking, and outdoor fun right from your doorstep. You can't ask for a better location!! Just a 20 min walk to Aksarben, 25 min walk to UNO, or 2 min walk to the elementary school and public pool. You're super close to I-80 and only a 7 min drive to downtown Omaha. Whether you’re a first-time buyer, looking to downsize, or simply wanting a home that’s move-in ready with unique outdoor amenities, this one has it all.
Contact an agent
Home facts
- Year built:1955
- Listing ID #:22527257
- Added:1 day(s) ago
- Updated:September 27, 2025 at 03:42 PM
Rooms and interior
- Bedrooms:2
- Total bathrooms:1
- Full bathrooms:1
- Living area:840 sq. ft.
Heating and cooling
- Cooling:Central Air
- Heating:Forced Air
Structure and exterior
- Roof:Composition
- Year built:1955
- Building area:840 sq. ft.
- Lot area:0.14 Acres
Schools
- High school:Ralston
- Middle school:Ralston
- Elementary school:Karen Western
Utilities
- Water:Public
- Sewer:Public Sewer
Finances and disclosures
- Price:$185,000
- Price per sq. ft.:$220.24
- Tax amount:$2,573 (2024)
New listings near 4410 S 63rd Street
- New
 $259,900Active3 beds 2 baths1,664 sq. ft.
$259,900Active3 beds 2 baths1,664 sq. ft.4460 Hillsdale Avenue, Omaha, NE 68107
MLS# 22527666Listed by: BHHS AMBASSADOR REAL ESTATE - New
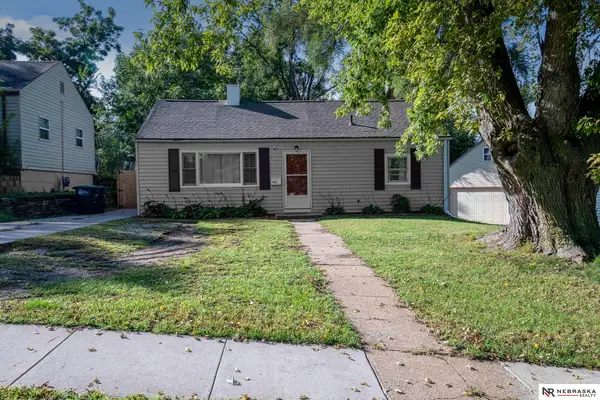 $205,000Active3 beds 1 baths1,104 sq. ft.
$205,000Active3 beds 1 baths1,104 sq. ft.6615 Seward Street, Omaha, NE 68104
MLS# 22527742Listed by: NEBRASKA REALTY - New
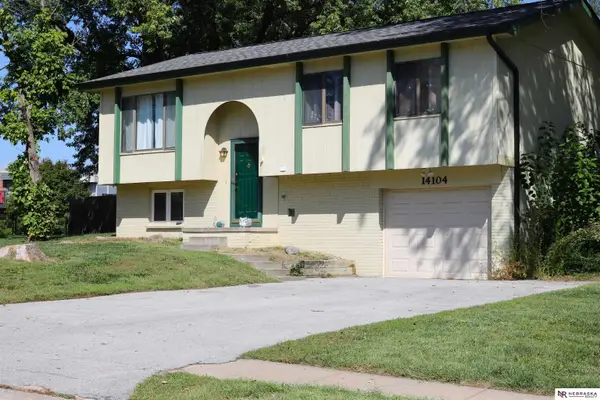 $245,000Active3 beds 2 baths1,309 sq. ft.
$245,000Active3 beds 2 baths1,309 sq. ft.14104 Washington Circle, Omaha, NE 68137
MLS# 22527744Listed by: NEBRASKA REALTY - New
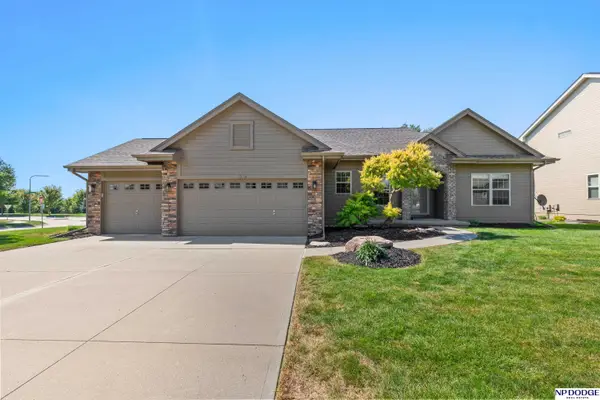 $450,000Active5 beds 3 baths3,138 sq. ft.
$450,000Active5 beds 3 baths3,138 sq. ft.1368 S 197th Avenue, Omaha, NE 68130
MLS# 22527748Listed by: NP DODGE RE SALES INC 86DODGE - New
 $275,000Active3 beds 3 baths2,228 sq. ft.
$275,000Active3 beds 3 baths2,228 sq. ft.12752 Deauville Drive, Omaha, NE 68137
MLS# 22527753Listed by: BHHS AMBASSADOR REAL ESTATE - New
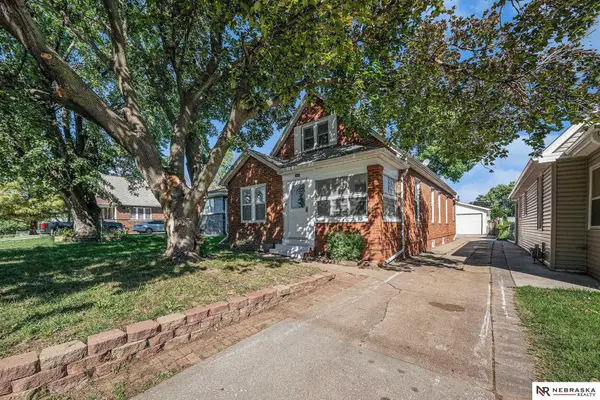 $245,000Active2 beds 3 baths2,101 sq. ft.
$245,000Active2 beds 3 baths2,101 sq. ft.4228 F Street, Omaha, NE 68117
MLS# 22527755Listed by: NEBRASKA REALTY - New
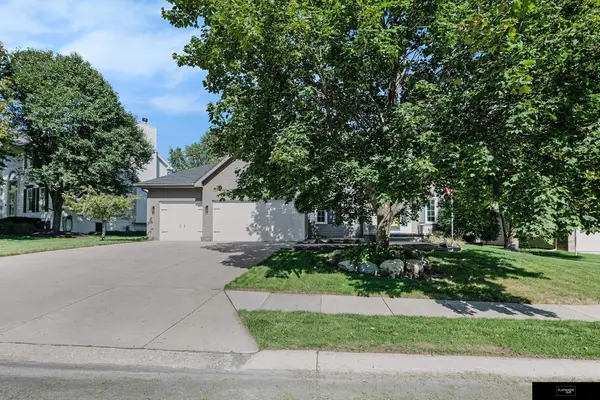 $425,000Active5 beds 4 baths2,323 sq. ft.
$425,000Active5 beds 4 baths2,323 sq. ft.4633 N 139th Avenue, Omaha, NE 68164
MLS# 22527733Listed by: FLATWATER REALTY - New
 $149,900Active2 beds 2 baths1,372 sq. ft.
$149,900Active2 beds 2 baths1,372 sq. ft.4319 N 32nd Street, Omaha, NE 68111
MLS# 22527738Listed by: REALTY ONE GROUP STERLING - New
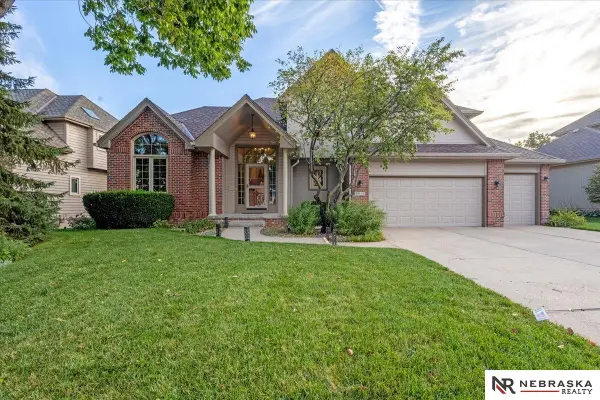 $465,000Active4 beds 3 baths3,001 sq. ft.
$465,000Active4 beds 3 baths3,001 sq. ft.5515 S 171st Street, Omaha, NE 68135
MLS# 22527578Listed by: NEBRASKA REALTY - New
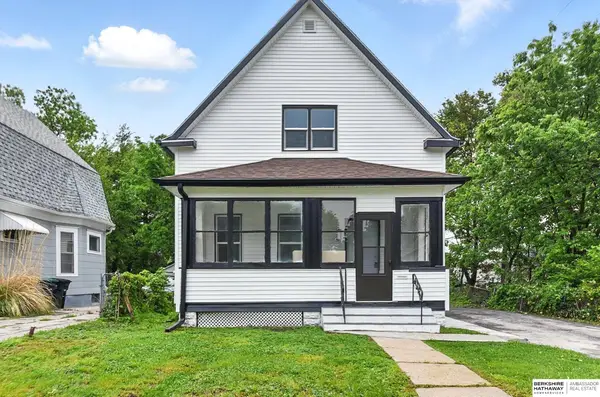 $189,000Active3 beds 2 baths1,399 sq. ft.
$189,000Active3 beds 2 baths1,399 sq. ft.2909 N 26 Street, Omaha, NE 68111
MLS# 22527725Listed by: BHHS AMBASSADOR REAL ESTATE
