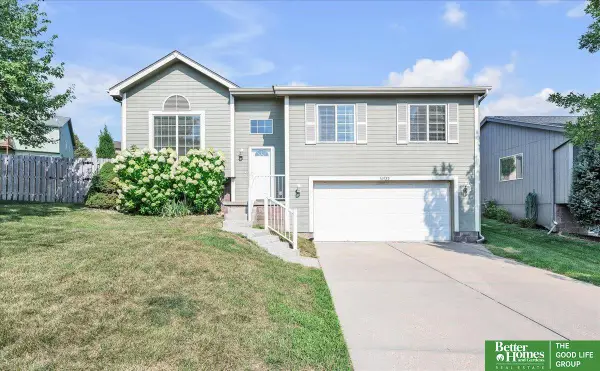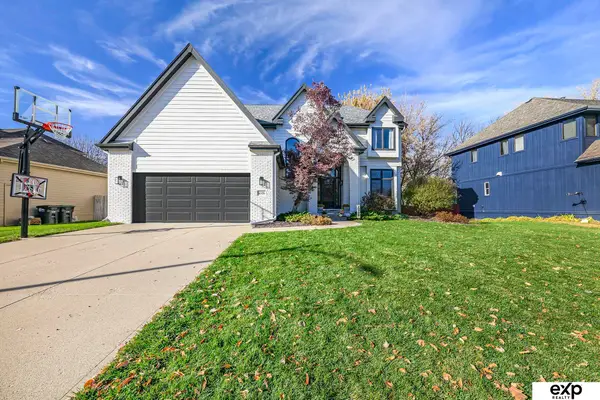443 N 38 Street, Omaha, NE 68131
Local realty services provided by:Better Homes and Gardens Real Estate The Good Life Group
443 N 38 Street,Omaha, NE 68131
$450,000
- 3 Beds
- 3 Baths
- - sq. ft.
- Single family
- Sold
Listed by: mike story
Office: np dodge re sales inc 86dodge
MLS#:22520276
Source:NE_OABR
Sorry, we are unable to map this address
Price summary
- Price:$450,000
About this home
Welcome to “Cass House”! First time on the market since it was built, this one-of-a-kind home offers a rare opportunity to own an architectural gem in the heart of Omaha’s Gold Coast Historic District. Though built in the 1980s, the home was designed to harmonize beautifully with its historic surroundings, showcasing timeless charm and exceptional craftsmanship. Inside, you’ll find vaulted ceilings in the living room, unique architectural details throughout, and breathtaking views of downtown Omaha. The main and upper levels include 2 bedrooms and 2 bathrooms, while the lower level features a private entrance, 1 bed, 1 bath, a full kitchen, and living area—ideal for a mother-in-law suite, guest quarters, or rental income. With its blend of classic charm and modern comfort, Cass House is more than a home—it’s a truly special place to live! Don’t miss your chance to own one of Omaha’s most unique and admired homes.
Contact an agent
Home facts
- Year built:1987
- Listing ID #:22520276
- Added:116 day(s) ago
- Updated:November 15, 2025 at 07:36 AM
Rooms and interior
- Bedrooms:3
- Total bathrooms:3
- Full bathrooms:1
- Half bathrooms:1
Heating and cooling
- Cooling:Central Air
- Heating:Forced Air
Structure and exterior
- Roof:Composition
- Year built:1987
Schools
- High school:Central
- Middle school:Lewis and Clark
- Elementary school:Gifford Park
Utilities
- Water:Public
- Sewer:Public Sewer
Finances and disclosures
- Price:$450,000
- Tax amount:$6,545 (2024)
New listings near 443 N 38 Street
- Open Sun, 11am to 12:30pmNew
 Listed by BHGRE$299,900Active3 beds 2 baths1,148 sq. ft.
Listed by BHGRE$299,900Active3 beds 2 baths1,148 sq. ft.14922 Bauman Avenue, Omaha, NE 68116
MLS# 22532945Listed by: BETTER HOMES AND GARDENS R.E. - New
 $240,000Active3 beds 2 baths1,105 sq. ft.
$240,000Active3 beds 2 baths1,105 sq. ft.1341 S 27 Street, Omaha, NE 68105
MLS# 22532939Listed by: RE/MAX RESULTS - New
 $425,000Active6 beds 5 baths
$425,000Active6 beds 5 baths204 S 37th Street, Omaha, NE 68131
MLS# 22532938Listed by: REAL BROKER NE, LLC - New
 $175,000Active3 beds 2 baths1,644 sq. ft.
$175,000Active3 beds 2 baths1,644 sq. ft.7916 30th Street, Omaha, NE 68122
MLS# 22532931Listed by: BHHS AMBASSADOR REAL ESTATE - New
 $460,000Active4 beds 4 baths3,512 sq. ft.
$460,000Active4 beds 4 baths3,512 sq. ft.4326 S 175th Street, Omaha, NE 68135
MLS# 22532932Listed by: EXP REALTY LLC - New
 $465,000Active5 beds 4 baths3,735 sq. ft.
$465,000Active5 beds 4 baths3,735 sq. ft.4401 S 193rd Street, Omaha, NE 68135
MLS# 22532926Listed by: BHHS AMBASSADOR REAL ESTATE - New
 $462,000Active2 beds 2 baths1,274 sq. ft.
$462,000Active2 beds 2 baths1,274 sq. ft.105 S 9th Street #710, Omaha, NE 68102
MLS# 22532927Listed by: NEBRASKA REALTY - New
 $230,000Active3 beds 2 baths1,364 sq. ft.
$230,000Active3 beds 2 baths1,364 sq. ft.1452 S 17th Street, Omaha, NE 68108
MLS# 22532929Listed by: MERAKI REALTY GROUP - New
 $235,000Active3 beds 2 baths1,441 sq. ft.
$235,000Active3 beds 2 baths1,441 sq. ft.11239 Miami Circle, Omaha, NE 68134
MLS# 22518140Listed by: NP DODGE RE SALES INC 86DODGE - Open Sun, 1:30 to 3:30pmNew
 $260,000Active3 beds 2 baths1,315 sq. ft.
$260,000Active3 beds 2 baths1,315 sq. ft.5828 Ohio Street, Omaha, NE 68104
MLS# 22527384Listed by: EXP REALTY LLC
