4454 N 147 Plaza, Omaha, NE 68116
Local realty services provided by:Better Homes and Gardens Real Estate The Good Life Group
4454 N 147 Plaza,Omaha, NE 68116
$225,000
- 2 Beds
- 2 Baths
- 1,353 sq. ft.
- Townhouse
- Active
Listed by: anne peterson
Office: keller williams greater omaha
MLS#:22533082
Source:NE_OABR
Price summary
- Price:$225,000
- Price per sq. ft.:$166.3
- Monthly HOA dues:$265
About this home
This is it! Park in the multi-function garage, atop the laminate floor and beneath a stylish drop ceiling. You are home. Go through the door and leave your shoes and coat at the drop area. Stairs illuminate as you ascend to the main level and the kitchen light turns on as you reach the top. Feel the heated floor under your feet, as you view your beautiful glass quartz countertops and stainless steel appliances. In the living room you can watch tv without the distraction of cords, that are neatly tucked away in the wall. As you head up to the bedroom level, the handrails cast light on the plush carpeted steps. Open the barn-style door on your left to get a fresh towel from the dryer, then turn and enter the bathroom, where you will wash the stress of the day away in the large, gorgeous tiled shower with the panel tower system all while listening to the music overhead. Retire to your large room with high ceiling and walk-in closet at the end of the hall. Turn this dream into a reality!
Contact an agent
Home facts
- Year built:2006
- Listing ID #:22533082
- Added:57 day(s) ago
- Updated:January 22, 2026 at 08:38 PM
Rooms and interior
- Bedrooms:2
- Total bathrooms:2
- Full bathrooms:1
- Living area:1,353 sq. ft.
Heating and cooling
- Cooling:Central Air
- Heating:Electric, Forced Air
Structure and exterior
- Roof:Composition
- Year built:2006
- Building area:1,353 sq. ft.
- Lot area:0.01 Acres
Schools
- High school:Burke
- Middle school:Buffett
- Elementary school:Standing Bear
Utilities
- Water:Public
- Sewer:Public Sewer
Finances and disclosures
- Price:$225,000
- Price per sq. ft.:$166.3
- Tax amount:$2,697 (2024)
New listings near 4454 N 147 Plaza
- New
 Listed by BHGRE$335,000Active3 beds 3 baths1,892 sq. ft.
Listed by BHGRE$335,000Active3 beds 3 baths1,892 sq. ft.4905 S 95th Circle, Omaha, NE 68127
MLS# 22602212Listed by: BETTER HOMES AND GARDENS R.E. - Open Sat, 12 to 2pmNew
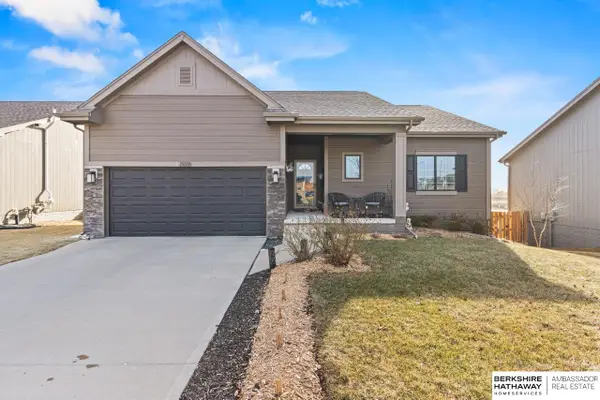 $365,000Active3 beds 2 baths2,293 sq. ft.
$365,000Active3 beds 2 baths2,293 sq. ft.19109 Greenleaf Street, Omaha, NE 68136
MLS# 22602173Listed by: BHHS AMBASSADOR REAL ESTATE - New
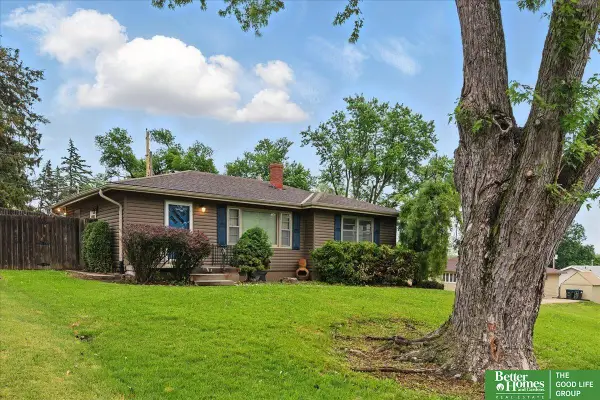 Listed by BHGRE$235,000Active3 beds 2 baths1,922 sq. ft.
Listed by BHGRE$235,000Active3 beds 2 baths1,922 sq. ft.8806 Nicholas Street, Omaha, NE 68114
MLS# 22602183Listed by: BETTER HOMES AND GARDENS R.E. - New
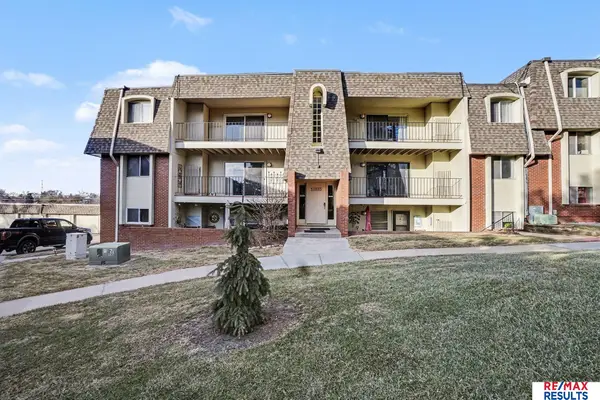 $185,000Active3 beds 2 baths1,268 sq. ft.
$185,000Active3 beds 2 baths1,268 sq. ft.12035 Pierce Plaza #222, Omaha, NE 68144
MLS# 22602189Listed by: RE/MAX RESULTS - New
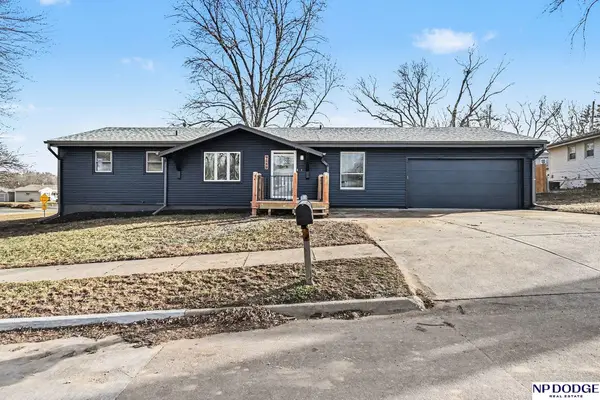 $280,000Active4 beds 2 baths1,875 sq. ft.
$280,000Active4 beds 2 baths1,875 sq. ft.9149 Fowler Avenue, Omaha, NE 68134
MLS# 22602192Listed by: NP DODGE RE SALES INC 148DODGE - Open Fri, 4 to 5:30pmNew
 $265,000Active3 beds 2 baths1,482 sq. ft.
$265,000Active3 beds 2 baths1,482 sq. ft.7006 S 133 Circle, Omaha, NE 68138
MLS# 22601372Listed by: TOAST REAL ESTATE - New
 $219,900Active3 beds 1 baths1,093 sq. ft.
$219,900Active3 beds 1 baths1,093 sq. ft.4508 S 62nd Avenue, Omaha, NE 68117
MLS# 22602157Listed by: PJ MORGAN REAL ESTATE - New
 $369,000Active3 beds 2 baths2,354 sq. ft.
$369,000Active3 beds 2 baths2,354 sq. ft.1506 N 59th Street, Omaha, NE 68104
MLS# 22602158Listed by: BHHS AMBASSADOR REAL ESTATE - New
 $120,000Active2 beds 1 baths1,220 sq. ft.
$120,000Active2 beds 1 baths1,220 sq. ft.416 Walnut Street, Omaha, NE 68108
MLS# 22602159Listed by: MERAKI REALTY GROUP - Open Sun, 1 to 3pmNew
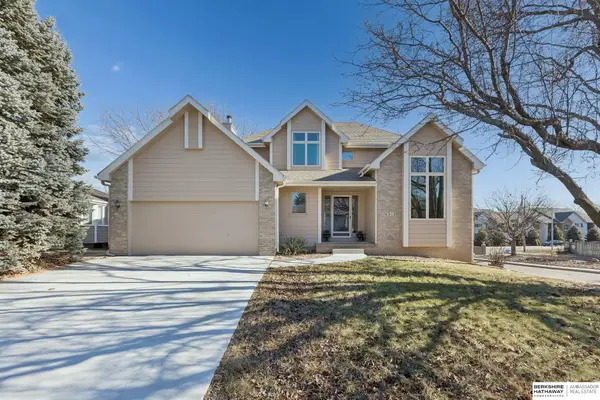 $399,900Active4 beds 4 baths2,844 sq. ft.
$399,900Active4 beds 4 baths2,844 sq. ft.6313 S 156th Avenue, Omaha, NE 68135
MLS# 22602160Listed by: BHHS AMBASSADOR REAL ESTATE
