4457 S 193rd Street, Omaha, NE 68135
Local realty services provided by:Better Homes and Gardens Real Estate The Good Life Group
4457 S 193rd Street,Omaha, NE 68135
$465,000
- 5 Beds
- 4 Baths
- 3,271 sq. ft.
- Single family
- Pending
Listed by: jeff allen
Office: bhhs ambassador real estate
MLS#:22529186
Source:NE_OABR
Price summary
- Price:$465,000
- Price per sq. ft.:$142.16
About this home
Fabulous Two-Story in Whitehawk. It offers 5 Bedrooms + 4 bathrooms, all in a functional open floor plan. The kitchen offers quartz countertops, stainless steel appliances, walk-in pantry, and TONS of natural light. BONUS: This home offers a hidden main floor office! What a great quiet getaway on the main floor with great natural light. The backyard is very private and provides fabulous shade in the afternoon. The primary suite offers privacy with a spectacular bath and huge walk-in closet. The basement is finished with a private bedroom and 3/4 bath, perfect for family or guests. This home offers far more square footage than you typically find on this price range. Whitehawk was developed with many parks, walkways, baseball and soccer fields, and a lovely lake. This subdivision is one of the most popular ones in the Millard School District. Don't miss this fabulous opportunity.
Contact an agent
Home facts
- Year built:2018
- Listing ID #:22529186
- Added:89 day(s) ago
- Updated:January 08, 2026 at 08:34 AM
Rooms and interior
- Bedrooms:5
- Total bathrooms:4
- Full bathrooms:1
- Half bathrooms:1
- Living area:3,271 sq. ft.
Heating and cooling
- Cooling:Central Air
- Heating:Forced Air
Structure and exterior
- Roof:Composition
- Year built:2018
- Building area:3,271 sq. ft.
- Lot area:0.2 Acres
Schools
- High school:Millard West
- Middle school:Beadle
- Elementary school:Ronald Reagan
Utilities
- Water:Public
- Sewer:Public Sewer
Finances and disclosures
- Price:$465,000
- Price per sq. ft.:$142.16
- Tax amount:$8,919 (2024)
New listings near 4457 S 193rd Street
- New
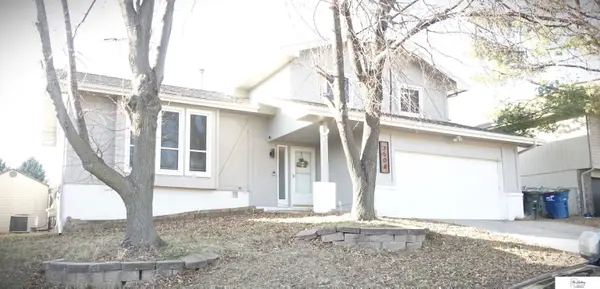 $300,000Active3 beds 3 baths1,551 sq. ft.
$300,000Active3 beds 3 baths1,551 sq. ft.2508 N 131 Circle, Omaha, NE 68164
MLS# 22600759Listed by: THE GALLERY OF HOMES - New
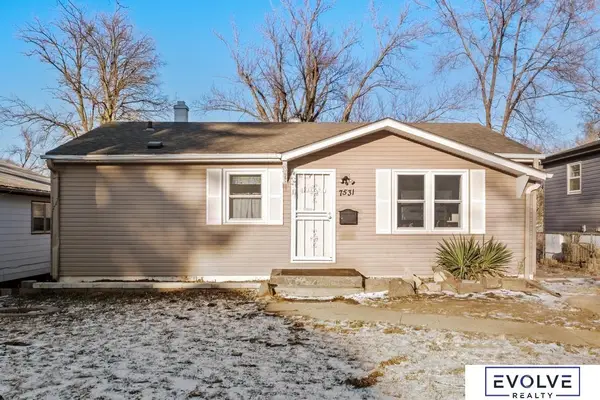 $170,000Active3 beds 1 baths1,475 sq. ft.
$170,000Active3 beds 1 baths1,475 sq. ft.7531 N 34th Street, Omaha, NE 68112
MLS# 22600754Listed by: EVOLVE REALTY - New
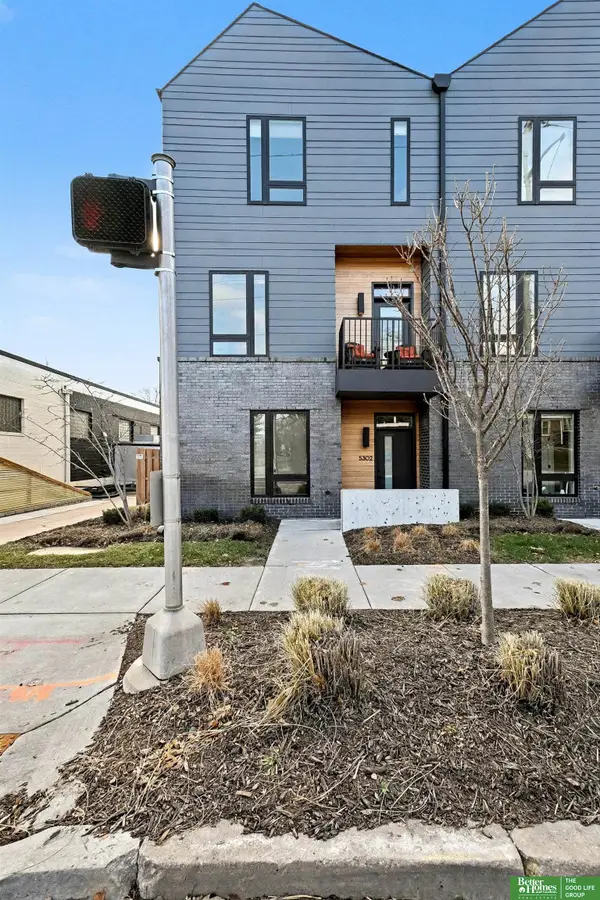 Listed by BHGRE$475,000Active3 beds 3 baths1,716 sq. ft.
Listed by BHGRE$475,000Active3 beds 3 baths1,716 sq. ft.5302 Elmwood Plaza, Omaha, NE 68106
MLS# 22600737Listed by: BETTER HOMES AND GARDENS R.E. - New
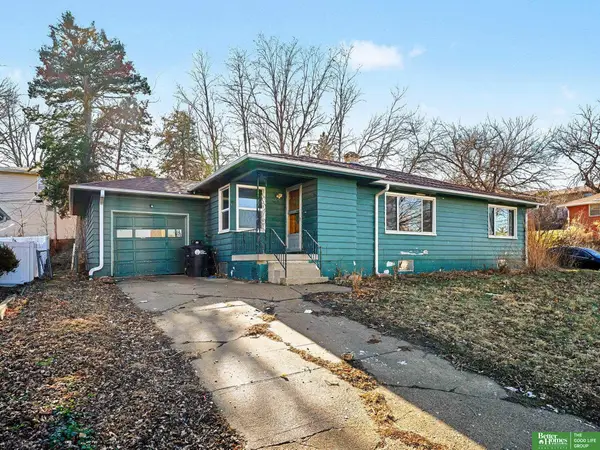 Listed by BHGRE$145,000Active3 beds 2 baths1,930 sq. ft.
Listed by BHGRE$145,000Active3 beds 2 baths1,930 sq. ft.5029 Marinda Street, Omaha, NE 68106
MLS# 22600743Listed by: BETTER HOMES AND GARDENS R.E. - Open Thu, 4 to 6pmNew
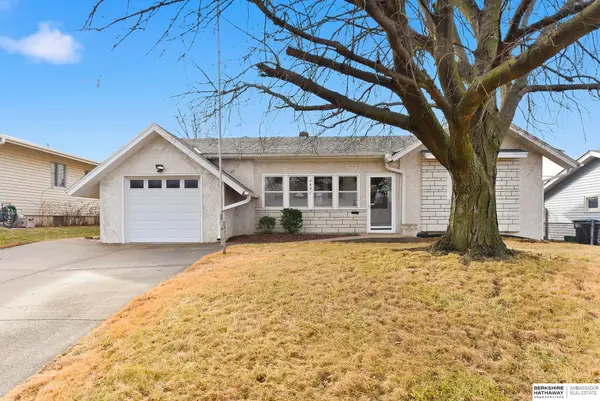 $280,000Active3 beds 2 baths2,285 sq. ft.
$280,000Active3 beds 2 baths2,285 sq. ft.4841 Spring Street, Omaha, NE 68106
MLS# 22600744Listed by: BHHS AMBASSADOR REAL ESTATE - New
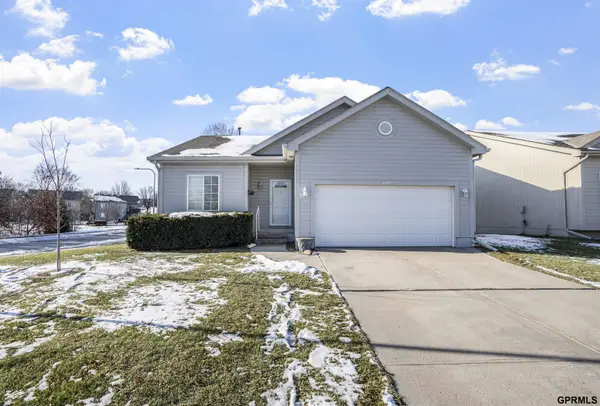 $345,000Active3 beds 3 baths2,256 sq. ft.
$345,000Active3 beds 3 baths2,256 sq. ft.5150 N 150th Avenue, Omaha, NE 68116
MLS# 22600751Listed by: LPT REALTY - New
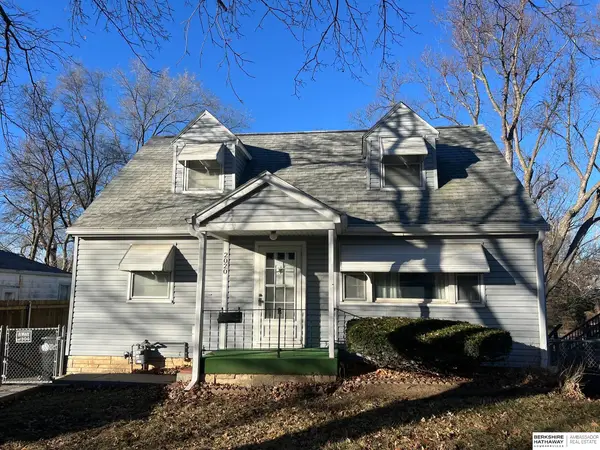 $199,950Active3 beds 3 baths1,970 sq. ft.
$199,950Active3 beds 3 baths1,970 sq. ft.2020 N 68 Street, Omaha, NE 68104
MLS# 22600460Listed by: BHHS AMBASSADOR REAL ESTATE - New
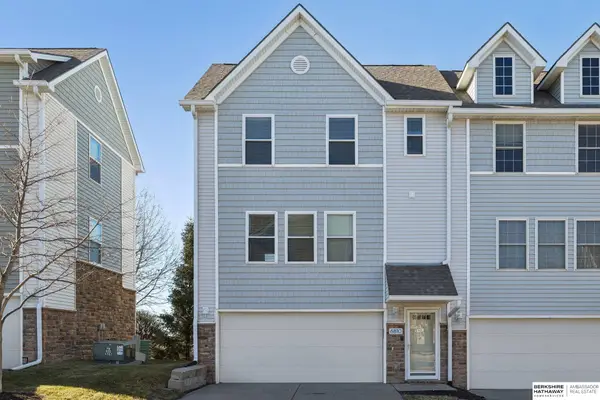 $208,000Active2 beds 2 baths1,108 sq. ft.
$208,000Active2 beds 2 baths1,108 sq. ft.6810 S 182nd Court, Omaha, NE 68135
MLS# 22600729Listed by: BHHS AMBASSADOR REAL ESTATE - New
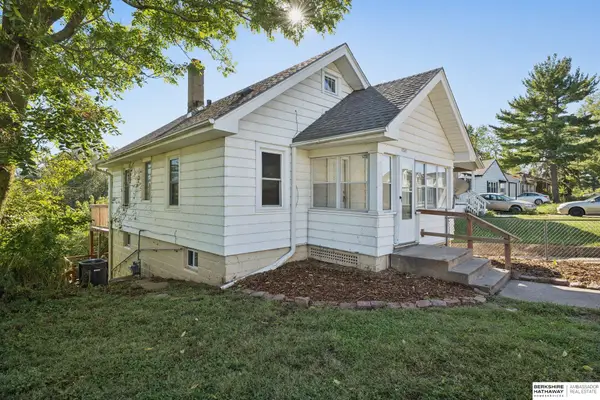 $163,000Active3 beds 1 baths1,332 sq. ft.
$163,000Active3 beds 1 baths1,332 sq. ft.6341 N 37th Street, Omaha, NE 68111
MLS# 22600655Listed by: BHHS AMBASSADOR REAL ESTATE - New
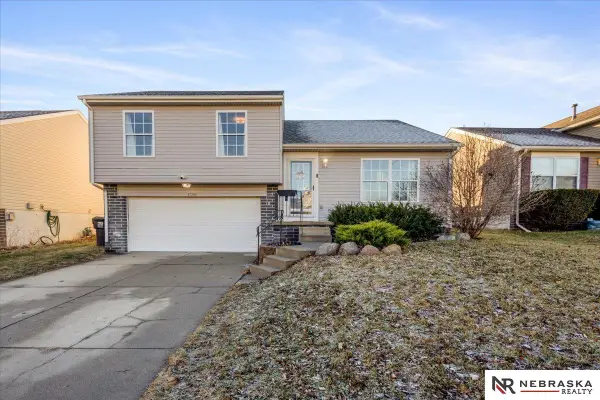 $275,000Active3 beds 2 baths1,085 sq. ft.
$275,000Active3 beds 2 baths1,085 sq. ft.17769 Olive Street, Omaha, NE 68136
MLS# 22600659Listed by: NEBRASKA REALTY
