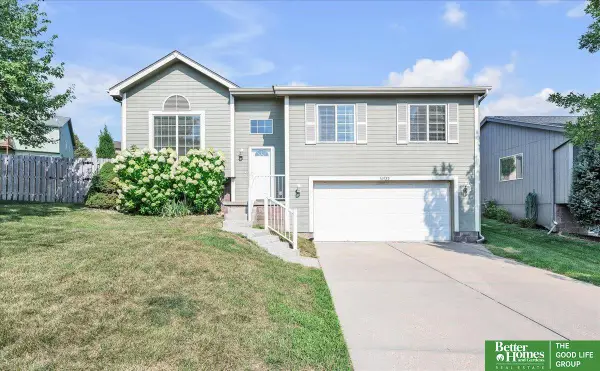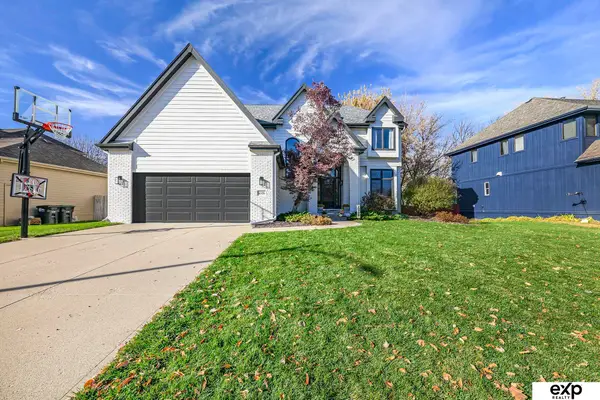4508 Izard Street, Omaha, NE 68132
Local realty services provided by:Better Homes and Gardens Real Estate The Good Life Group
4508 Izard Street,Omaha, NE 68132
$164,900
- 4 Beds
- 2 Baths
- 1,364 sq. ft.
- Single family
- Pending
Listed by: james doebelin
Office: bhhs ambassador real estate
MLS#:22525609
Source:NE_OABR
Price summary
- Price:$164,900
- Price per sq. ft.:$120.89
About this home
This updated 1.5-story home is perfectly situated in the heart of Omaha—just minutes from UNMC, Creighton, Benson, Blackstone, and Midtown. Enjoy the convenience of being close to everything! The main level features brand-new carpet, fresh paint, and a spacious living area filled with natural light thanks to numerous windows. The kitchen has been updated with bright white cabinetry and a newly updated bathroom on the main floor speaks for itself! The main floor also features two bedrooms that can double as versatile bonus rooms, make the perfect guest room, home office, or flex spaces. Upstairs, you'll find two generously sized bedrooms and a beautifully updated full bathroom. Outside, enjoy the newer, fully covered front porch, as well as a back patio in the rear of the home off the kitchen, perfect for summer grill-outs. Don’t miss your chance to own this move-in-ready home in an unbeatable location, or add to your growing investment portfolio!
Contact an agent
Home facts
- Year built:1890
- Listing ID #:22525609
- Added:164 day(s) ago
- Updated:November 15, 2025 at 09:07 AM
Rooms and interior
- Bedrooms:4
- Total bathrooms:2
- Full bathrooms:1
- Half bathrooms:1
- Living area:1,364 sq. ft.
Heating and cooling
- Cooling:Central Air
- Heating:Forced Air
Structure and exterior
- Year built:1890
- Building area:1,364 sq. ft.
- Lot area:0.1 Acres
Schools
- High school:Benson
- Middle school:Monroe
- Elementary school:Walnut Hill
Utilities
- Water:Public
- Sewer:Public Sewer
Finances and disclosures
- Price:$164,900
- Price per sq. ft.:$120.89
- Tax amount:$2,375 (2024)
New listings near 4508 Izard Street
- Open Sun, 11am to 12:30pmNew
 Listed by BHGRE$299,900Active3 beds 2 baths1,408 sq. ft.
Listed by BHGRE$299,900Active3 beds 2 baths1,408 sq. ft.14922 Bauman Avenue, Omaha, NE 68116
MLS# 22532945Listed by: BETTER HOMES AND GARDENS R.E. - New
 $240,000Active3 beds 2 baths1,105 sq. ft.
$240,000Active3 beds 2 baths1,105 sq. ft.1341 S 27 Street, Omaha, NE 68105
MLS# 22532939Listed by: RE/MAX RESULTS - New
 $425,000Active6 beds 5 baths
$425,000Active6 beds 5 baths204 S 37th Street, Omaha, NE 68131
MLS# 22532938Listed by: REAL BROKER NE, LLC - New
 $175,000Active3 beds 2 baths1,644 sq. ft.
$175,000Active3 beds 2 baths1,644 sq. ft.7916 30th Street, Omaha, NE 68122
MLS# 22532931Listed by: BHHS AMBASSADOR REAL ESTATE - New
 $460,000Active4 beds 4 baths3,512 sq. ft.
$460,000Active4 beds 4 baths3,512 sq. ft.4326 S 175th Street, Omaha, NE 68135
MLS# 22532932Listed by: EXP REALTY LLC - New
 $465,000Active5 beds 4 baths3,735 sq. ft.
$465,000Active5 beds 4 baths3,735 sq. ft.4401 S 193rd Street, Omaha, NE 68135
MLS# 22532926Listed by: BHHS AMBASSADOR REAL ESTATE - New
 $462,000Active2 beds 2 baths1,274 sq. ft.
$462,000Active2 beds 2 baths1,274 sq. ft.105 S 9th Street #710, Omaha, NE 68102
MLS# 22532927Listed by: NEBRASKA REALTY - New
 $230,000Active3 beds 2 baths1,364 sq. ft.
$230,000Active3 beds 2 baths1,364 sq. ft.1452 S 17th Street, Omaha, NE 68108
MLS# 22532929Listed by: MERAKI REALTY GROUP - New
 $235,000Active3 beds 2 baths1,441 sq. ft.
$235,000Active3 beds 2 baths1,441 sq. ft.11239 Miami Circle, Omaha, NE 68134
MLS# 22518140Listed by: NP DODGE RE SALES INC 86DODGE - Open Sun, 1:30 to 3:30pmNew
 $260,000Active3 beds 2 baths1,315 sq. ft.
$260,000Active3 beds 2 baths1,315 sq. ft.5828 Ohio Street, Omaha, NE 68104
MLS# 22527384Listed by: EXP REALTY LLC
