4516 S 33 Street, Omaha, NE 68107
Local realty services provided by:Better Homes and Gardens Real Estate The Good Life Group
4516 S 33 Street,Omaha, NE 68107
$265,000
- 4 Beds
- 3 Baths
- 1,700 sq. ft.
- Single family
- Active
Listed by:
- Traci Focht(402) 213 - 3101Better Homes and Gardens Real Estate The Good Life Group
MLS#:22517760
Source:NE_OABR
Price summary
- Price:$265,000
- Price per sq. ft.:$155.88
About this home
Contract Pending This spacious and versatile 4-bedroom, 2-bathroom home offers the perfect blend of warmth, modern updates, and functional living. Enjoy beautifully maintained hardwood floors throughout the kitchen, dining, and living areas, with newer carpet in the bedrooms for added comfort.The newly finished basement includes two legal egress bedrooms and a flexible bonus room; ideal as a family room, game room, or a cozy gathering space.Upstairs, the second level offers excellent potential as a rental unit or guest suite, with its own exterior entrance. Alternatively, it can easily be reintegrated into the main home for expanded living space.Additional features include alley access to a 1-stall garage and two off-street parking pads located at the back of the home.
Contact an agent
Home facts
- Year built:1915
- Listing ID #:22517760
- Added:112 day(s) ago
- Updated:October 17, 2025 at 10:44 PM
Rooms and interior
- Bedrooms:4
- Total bathrooms:3
- Full bathrooms:2
- Half bathrooms:1
- Living area:1,700 sq. ft.
Heating and cooling
- Cooling:Central Air
- Heating:Forced Air
Structure and exterior
- Roof:Composition
- Year built:1915
- Building area:1,700 sq. ft.
- Lot area:0.18 Acres
Schools
- High school:South
- Middle school:Bluestem Middle School
- Elementary school:Ashland Park/Robbins
Utilities
- Water:Public
- Sewer:Public Sewer
Finances and disclosures
- Price:$265,000
- Price per sq. ft.:$155.88
- Tax amount:$3,652 (2024)
New listings near 4516 S 33 Street
- Open Sat, 1 to 3pmNew
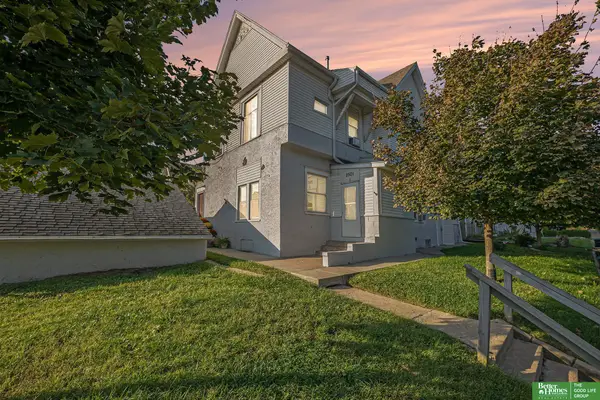 Listed by BHGRE$249,900Active6 beds 4 baths2,491 sq. ft.
Listed by BHGRE$249,900Active6 beds 4 baths2,491 sq. ft.2501 Poppleton Avenue, Omaha, NE 68105
MLS# 22530063Listed by: BETTER HOMES AND GARDENS R.E. - New
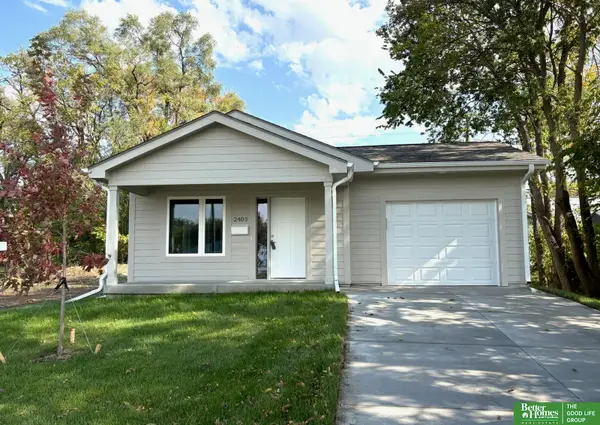 Listed by BHGRE$245,000Active3 beds 2 baths1,597 sq. ft.
Listed by BHGRE$245,000Active3 beds 2 baths1,597 sq. ft.2403 John A Creighton Boulevard, Omaha, NE 68111
MLS# 22530067Listed by: BETTER HOMES AND GARDENS R.E. - New
 $218,000Active3 beds 2 baths1,638 sq. ft.
$218,000Active3 beds 2 baths1,638 sq. ft.6783 Bedford Avenue, Omaha, NE 68104
MLS# 22530068Listed by: BHHS AMBASSADOR REAL ESTATE - New
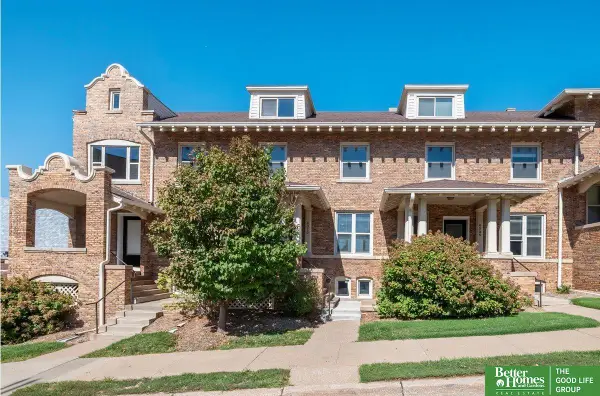 Listed by BHGRE$380,000Active3 beds 4 baths2,313 sq. ft.
Listed by BHGRE$380,000Active3 beds 4 baths2,313 sq. ft.4008 Harney Street, Omaha, NE 68106
MLS# 22530074Listed by: BETTER HOMES AND GARDENS R.E. - Open Sun, 1 to 3pmNew
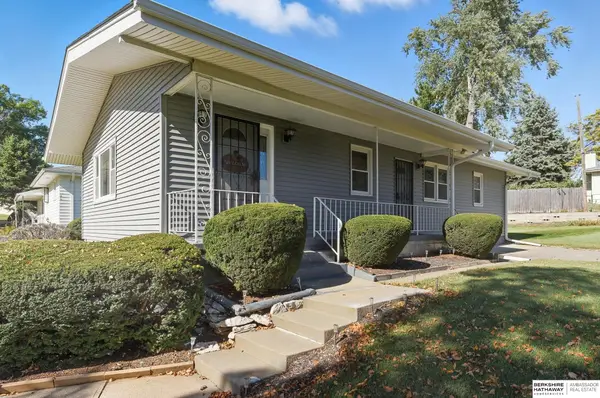 $250,000Active3 beds 3 baths1,752 sq. ft.
$250,000Active3 beds 3 baths1,752 sq. ft.9206 Manderson Street, Omaha, NE 68134
MLS# 22521146Listed by: BHHS AMBASSADOR REAL ESTATE - Open Sun, 1 to 3pmNew
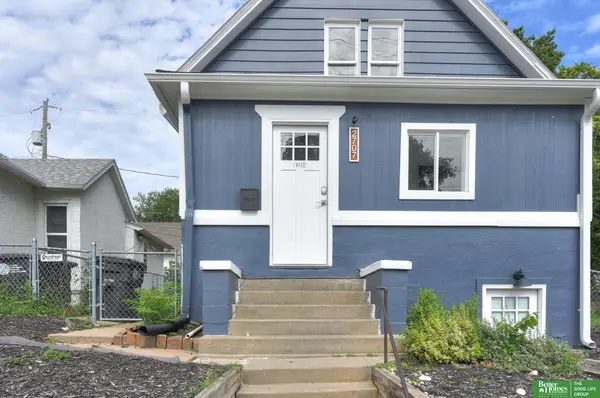 Listed by BHGRE$269,900Active5 beds 2 baths2,005 sq. ft.
Listed by BHGRE$269,900Active5 beds 2 baths2,005 sq. ft.2707 S 10 Street, Omaha, NE 68108
MLS# 22530052Listed by: BETTER HOMES AND GARDENS R.E. - New
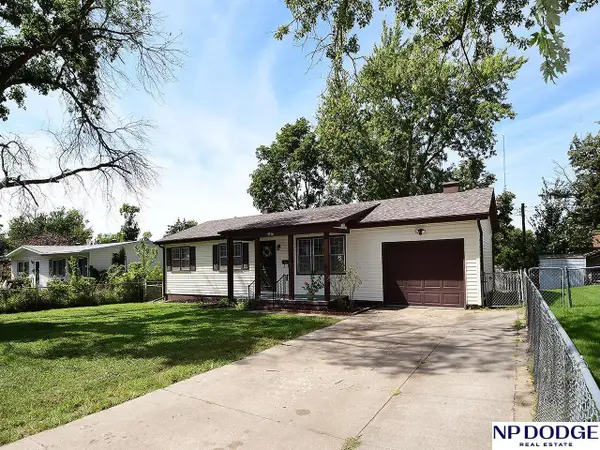 $219,000Active3 beds 2 baths1,525 sq. ft.
$219,000Active3 beds 2 baths1,525 sq. ft.5516 N 63rd Street, Omaha, NE 68104
MLS# 22530056Listed by: NP DODGE RE SALES INC 86DODGE - New
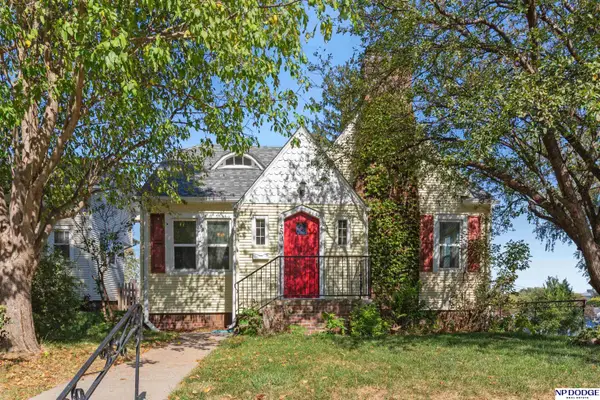 $295,000Active3 beds 3 baths1,650 sq. ft.
$295,000Active3 beds 3 baths1,650 sq. ft.4504 Pierce Street, Omaha, NE 68106
MLS# 22530033Listed by: NP DODGE RE SALES INC 148DODGE - Open Sat, 10:30am to 12pmNew
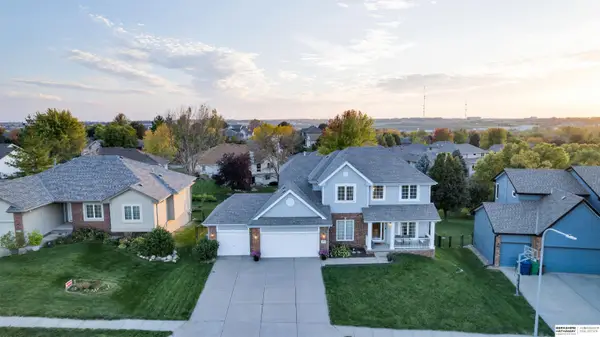 $450,000Active4 beds 4 baths3,424 sq. ft.
$450,000Active4 beds 4 baths3,424 sq. ft.1880 N 170th Street, Omaha, NE 68118
MLS# 22530036Listed by: BHHS AMBASSADOR REAL ESTATE - New
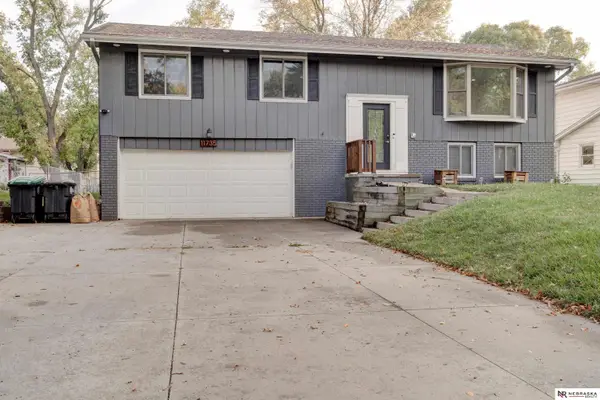 $295,000Active3 beds 3 baths1,730 sq. ft.
$295,000Active3 beds 3 baths1,730 sq. ft.11735 Fowler Avenue, Omaha, NE 68164
MLS# 22530038Listed by: NEBRASKA REALTY
