4537 S 202nd Street, Omaha, NE 68135
Local realty services provided by:Better Homes and Gardens Real Estate The Good Life Group
4537 S 202nd Street,Omaha, NE 68135
$863,000
- 4 Beds
- 4 Baths
- 3,654 sq. ft.
- Single family
- Pending
Listed by: brian wilson
Office: bhhs ambassador real estate
MLS#:22504689
Source:NE_OABR
Price summary
- Price:$863,000
- Price per sq. ft.:$236.18
About this home
Welcome to the Al Belt Custom 2076 Ranch Plan, perfectly positioned on one of the best remaining lots in Omaha’s Ruscello neighborhood—backing to trees w/ no rear neighbors for ultimate privacy. This 4-bedroom, 3-bathroom home offers over 3,600 sqft of thoughtfully designed living space, plus a 1,000 sqft 4-car tandem garage. High-end finishes include Pella windows, Hardie plank siding, custom cabinetry, & more! The main level features a dedicated office, a guest bedroom, & a luxurious primary suite w/ a walk-in shower and stand-alone soaking tub. The finished lower level is built for entertaining, complete with a game room, workout room, wet bar, & two large bedrooms w/ walk-in closets. The gourmet kitchen boasts a Frigidaire stainless steel appliance package, double oven, gas cooktop, wood-wrapped vent hood, quartz countertops & more. Enjoy outdoor living on the covered composite deck or covered patio below. This Al Belt Custom Home will be ready for you November 2025!
Contact an agent
Home facts
- Year built:2025
- Listing ID #:22504689
- Added:260 day(s) ago
- Updated:November 14, 2025 at 08:40 AM
Rooms and interior
- Bedrooms:4
- Total bathrooms:4
- Full bathrooms:2
- Living area:3,654 sq. ft.
Heating and cooling
- Cooling:Central Air, Zoned
- Heating:Forced Air
Structure and exterior
- Year built:2025
- Building area:3,654 sq. ft.
- Lot area:0.25 Acres
Schools
- High school:Millard West
- Middle school:Russell
- Elementary school:Rohwer
Utilities
- Water:Public
- Sewer:Public Sewer
Finances and disclosures
- Price:$863,000
- Price per sq. ft.:$236.18
- Tax amount:$1,240 (2024)
New listings near 4537 S 202nd Street
- New
 Listed by BHGRE$209,000Active3 beds 2 baths1,625 sq. ft.
Listed by BHGRE$209,000Active3 beds 2 baths1,625 sq. ft.4234 Pinkney Street, Omaha, NE 68111
MLS# 22532514Listed by: BETTER HOMES AND GARDENS R.E. - New
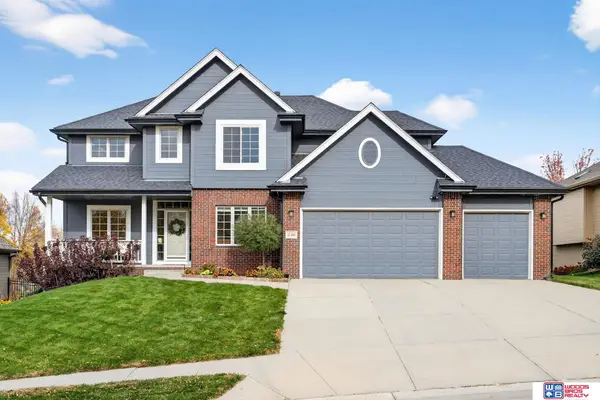 $520,000Active5 beds 4 baths3,256 sq. ft.
$520,000Active5 beds 4 baths3,256 sq. ft.17106 Erskine Street, Omaha, NE 68116
MLS# 22532487Listed by: WOODS BROS REALTY - New
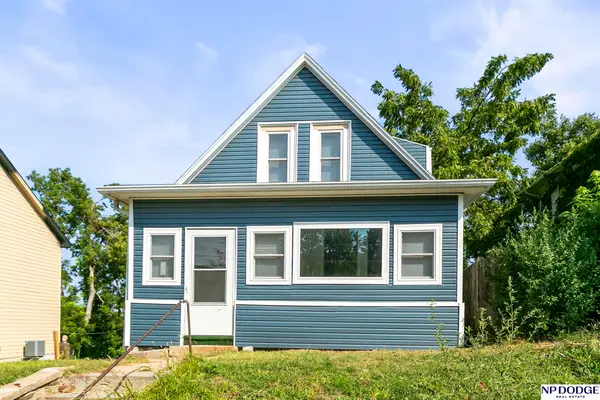 $275,000Active4 beds 2 baths1,552 sq. ft.
$275,000Active4 beds 2 baths1,552 sq. ft.3042 Cottage Grove Avenue, Omaha, NE 68131
MLS# 22532491Listed by: NP DODGE RE SALES INC 148DODGE - New
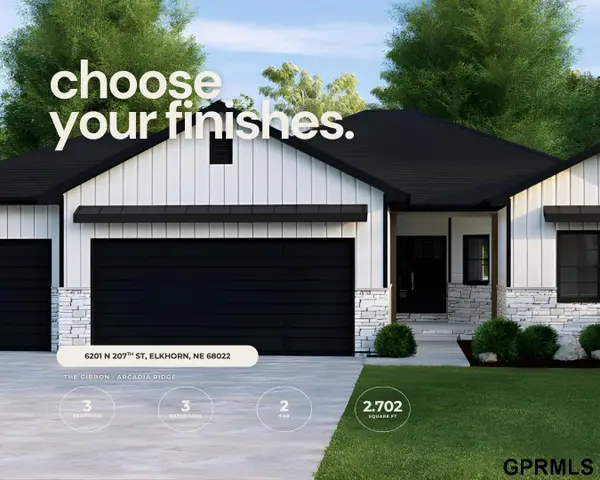 $535,626Active3 beds 3 baths2,702 sq. ft.
$535,626Active3 beds 3 baths2,702 sq. ft.6201 N 207 Street, Elkhorn, NE 68022
MLS# 22532493Listed by: TOAST REAL ESTATE - Open Sat, 12 to 2pmNew
 $425,000Active3 beds 3 baths2,939 sq. ft.
$425,000Active3 beds 3 baths2,939 sq. ft.1409 S 177th Street, Omaha, NE 68130
MLS# 22532469Listed by: BHHS AMBASSADOR REAL ESTATE - New
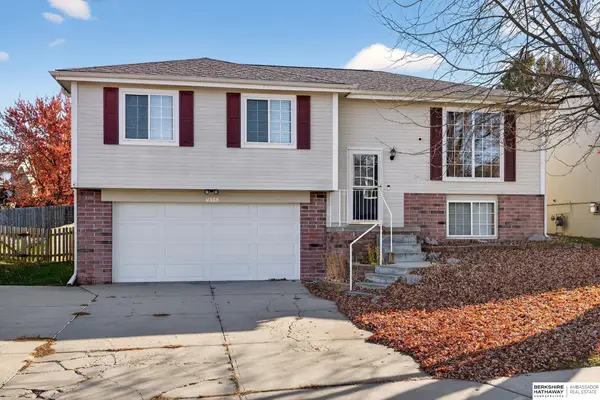 $282,000Active3 beds 2 baths1,364 sq. ft.
$282,000Active3 beds 2 baths1,364 sq. ft.11328 Martin Avenue, Omaha, NE 68164
MLS# 22532472Listed by: BHHS AMBASSADOR REAL ESTATE - New
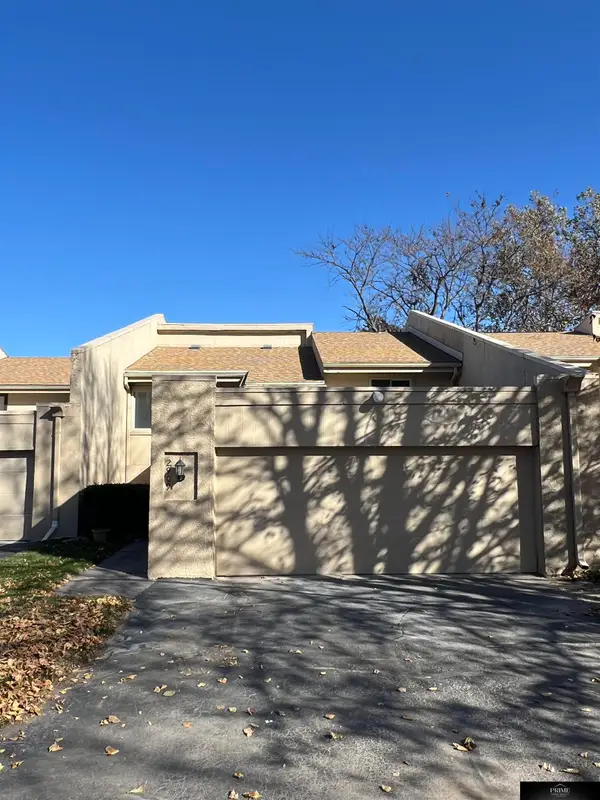 $279,900Active3 beds 4 baths1,803 sq. ft.
$279,900Active3 beds 4 baths1,803 sq. ft.2909 S 160 Plaza, Omaha, NE 68130
MLS# 22532485Listed by: PRIME HOME REALTY - New
 $409,000Active3 beds 3 baths2,483 sq. ft.
$409,000Active3 beds 3 baths2,483 sq. ft.14614 Berry Circle, OMAHA, NE 68137
MLS# 25-2401Listed by: UNITED COUNTRY LOESS HILLS REALTY & AUCTION - Open Sat, 1 to 3pmNew
 $270,000Active3 beds 3 baths1,719 sq. ft.
$270,000Active3 beds 3 baths1,719 sq. ft.1606 N 175th Plaza, Omaha, NE 68118
MLS# 22532450Listed by: MIKE EGAN REAL ESTATE - New
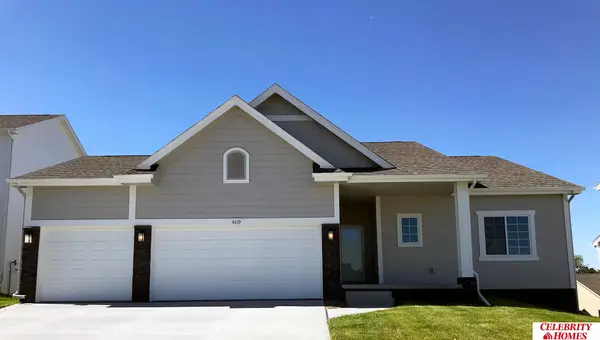 $376,400Active3 beds 2 baths1,507 sq. ft.
$376,400Active3 beds 2 baths1,507 sq. ft.11212 Grebe Street, Omaha, NE 68142
MLS# 22532419Listed by: CELEBRITY HOMES INC
