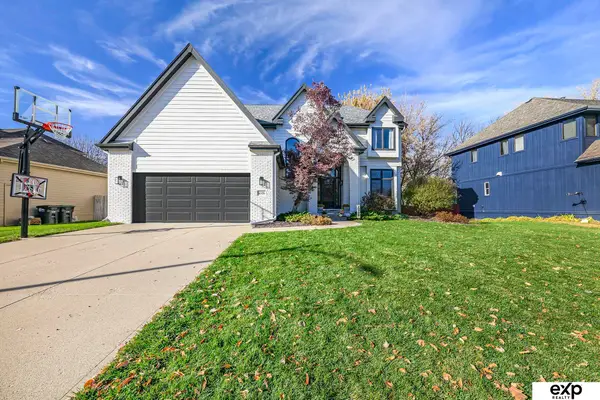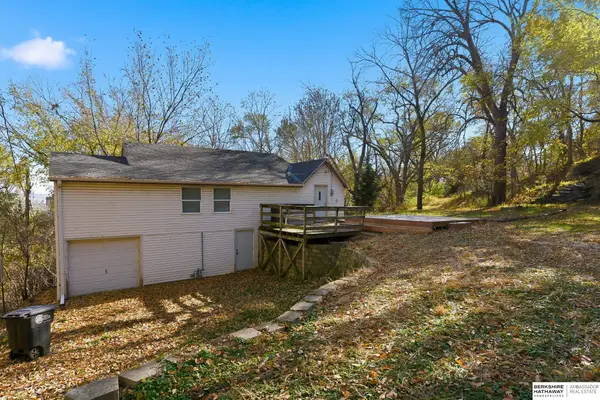4542 Hickory Street, Omaha, NE 68106
Local realty services provided by:Better Homes and Gardens Real Estate The Good Life Group
4542 Hickory Street,Omaha, NE 68106
$415,000
- 3 Beds
- 4 Baths
- 2,055 sq. ft.
- Single family
- Active
Listed by: devon stevens, lynn teves
Office: stevens real estate
MLS#:22532421
Source:NE_OABR
Price summary
- Price:$415,000
- Price per sq. ft.:$201.95
About this home
Morton Meadows beauty! This Pre-Inspected all-brick 3 bed, 3 bath home combines thoughtful updates w/ amazing character! Gorgeous Hardwood floors throughout. Living room has lots of room for entertaining along w/ gas fireplace. The kitchen has been remodeled and features all new cabinets, quartz counters, SS appliances, tile floors, and breakfast nook. Spacious primary suite feels along w/ 2 addtl. bedrooms on 2nd floor w/ full bath that has been completely redone. Finished lower level offers a large Rec room w/ remodeled 3/4 bath, plus lots of storage. Major improvements include newer vinyl windows, newer HVAC, tankless water heater, plus new Euroshield Roof in 2020 w/ transferrable warranty. Fenced Backyard features a large patio area perfect for those firepit evenings! Convenient Midtown location- short drive to UNMC, VA, Creighton, and lots of shopping & restaurants! AMA.
Contact an agent
Home facts
- Year built:1931
- Listing ID #:22532421
- Added:1 day(s) ago
- Updated:November 15, 2025 at 01:46 AM
Rooms and interior
- Bedrooms:3
- Total bathrooms:4
- Full bathrooms:1
- Half bathrooms:1
- Living area:2,055 sq. ft.
Heating and cooling
- Cooling:Central Air
- Heating:Forced Air
Structure and exterior
- Roof:Composition
- Year built:1931
- Building area:2,055 sq. ft.
- Lot area:0.11 Acres
Schools
- High school:Central
- Middle school:Norris
- Elementary school:Beals
Utilities
- Water:Public
- Sewer:Public Sewer
Finances and disclosures
- Price:$415,000
- Price per sq. ft.:$201.95
- Tax amount:$4,094 (2024)
New listings near 4542 Hickory Street
- New
 $425,000Active6 beds 5 baths
$425,000Active6 beds 5 baths204 S 37th Street, Omaha, NE 68131
MLS# 22532938Listed by: REAL BROKER NE, LLC - New
 $175,000Active3 beds 2 baths1,644 sq. ft.
$175,000Active3 beds 2 baths1,644 sq. ft.7916 30th Street, Omaha, NE 68122
MLS# 22532931Listed by: BHHS AMBASSADOR REAL ESTATE - New
 $460,000Active4 beds 4 baths3,512 sq. ft.
$460,000Active4 beds 4 baths3,512 sq. ft.4326 S 175th Street, Omaha, NE 68135
MLS# 22532932Listed by: EXP REALTY LLC - New
 $465,000Active5 beds 4 baths3,735 sq. ft.
$465,000Active5 beds 4 baths3,735 sq. ft.4401 S 193rd Street, Omaha, NE 68135
MLS# 22532926Listed by: BHHS AMBASSADOR REAL ESTATE - New
 $462,000Active2 beds 2 baths1,274 sq. ft.
$462,000Active2 beds 2 baths1,274 sq. ft.105 S 9th Street #710, Omaha, NE 68102
MLS# 22532927Listed by: NEBRASKA REALTY - New
 $230,000Active3 beds 2 baths1,364 sq. ft.
$230,000Active3 beds 2 baths1,364 sq. ft.1452 S 17th Street, Omaha, NE 68108
MLS# 22532929Listed by: MERAKI REALTY GROUP - New
 $235,000Active3 beds 2 baths1,441 sq. ft.
$235,000Active3 beds 2 baths1,441 sq. ft.11239 Miami Circle, Omaha, NE 68134
MLS# 22518140Listed by: NP DODGE RE SALES INC 86DODGE - Open Sat, 12 to 2pmNew
 $260,000Active3 beds 2 baths1,315 sq. ft.
$260,000Active3 beds 2 baths1,315 sq. ft.5828 Ohio Street, Omaha, NE 68104
MLS# 22527384Listed by: EXP REALTY LLC - New
 $125,000Active2 beds 1 baths1,220 sq. ft.
$125,000Active2 beds 1 baths1,220 sq. ft.416 Walnut Street, Omaha, NE 68108
MLS# 22531216Listed by: BHHS AMBASSADOR REAL ESTATE - Open Sun, 1 to 3pmNew
 $219,950Active1 beds 2 baths1,194 sq. ft.
$219,950Active1 beds 2 baths1,194 sq. ft.104 S 37 Street #4, Omaha, NE 68131
MLS# 22531434Listed by: KELLER WILLIAMS GREATER OMAHA
